Туалет с черной плиткой и коричневой плиткой – фото дизайна интерьера
Сортировать:
Бюджет
Сортировать:Популярное за сегодня
141 - 160 из 2 554 фото
1 из 3

Recipient of the "Best Powder Room" award in the national 2018 Kitchen & Bath Design Awards. The judges at Kitchen & Bath Design News Magazine called it “unique and architectural.” This cozy powder room is tucked beneath a curving main stairway, which became an intriguing ceiling in this unique space. Because of that dramatic feature, I created an equally bold design throughout. Among the major features are a chocolate glazed ceramic tile focal wall, contemporary, flat-panel cabinetry and a leathered quartzite countertop. I added wall sconces instead of a chandelier, which would have blocked the view of the stairway overhead.
Photo by Brian Gassel
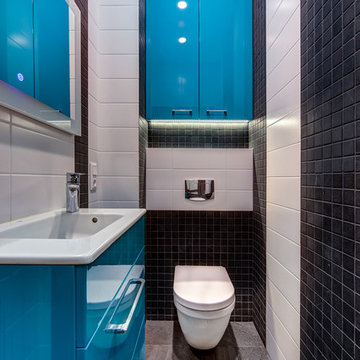
Источник вдохновения для домашнего уюта: туалет в современном стиле с плоскими фасадами, синими фасадами, инсталляцией, белой плиткой, черной плиткой, монолитной раковиной и серым полом
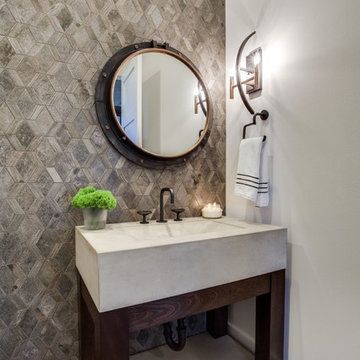
Источник вдохновения для домашнего уюта: туалет среднего размера в стиле неоклассика (современная классика) с открытыми фасадами, темными деревянными фасадами, коричневой плиткой, керамогранитной плиткой, серыми стенами, паркетным полом среднего тона, монолитной раковиной и коричневым полом
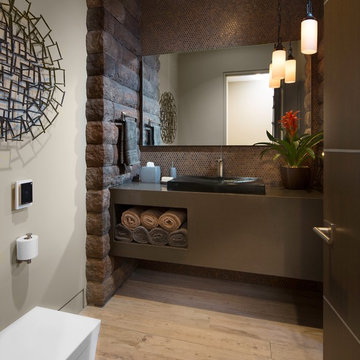
Стильный дизайн: туалет среднего размера в современном стиле с серыми фасадами, коричневой плиткой, плиткой мозаикой, серыми стенами, светлым паркетным полом, настольной раковиной, столешницей из ламината, открытыми фасадами и бежевым полом - последний тренд

Free ebook, CREATING THE IDEAL KITCHEN
Download now → http://bit.ly/idealkitchen
This client moved to the area to be near their adult daughter and grandchildren so this new construction is destined to be a place full of happy memories and family entertaining. The goal throughout the home was to incorporate their existing collection of artwork and sculpture with a more contemporary aesthetic. The kitchen, located on the first floor of the 3-story townhouse, shares the floor with a dining space, a living area and a powder room.
The kitchen is U-shaped with the sink overlooking the dining room, the cooktop along the exterior wall, with a large clerestory window above, and the bank of tall paneled appliances and storage along the back wall. The European cabinetry is made up of three separate finishes – a light gray glossy lacquer for the base cabinets, a white glossy lacquer for the tall cabinets and a white glass finish for the wall cabinets above the cooktop. The colors are subtly different but provide a bit of texture that works nicely with the finishings chosen for the space. The stainless grooves and toe kick provide additional detail.
The long peninsula provides casual seating and is topped with a custom walnut butcher block waterfall countertop that is 6” thick and has built in wine storage on the front side. This detail provides a warm spot to rest your arms and the wine storage provides a repetitive element that is heard again in the pendants and the barstool backs. The countertops are quartz, and appliances include a full size refrigerator and freezer, oven, steam oven, gas cooktop and paneled dishwasher.
Cabinetry Design by: Susan Klimala, CKD, CBD
Interior Design by: Julie Dunfee Designs
Photography by: Mike Kaskel
For more information on kitchen and bath design ideas go to: www.kitchenstudio-ge.com
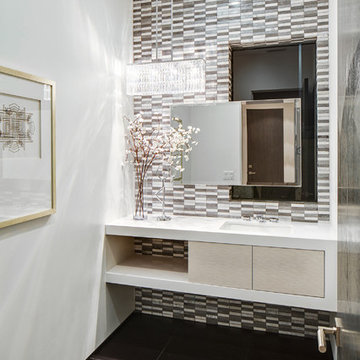
Porcelanosa tiles
floating vanity
#buildboswell
На фото: туалет среднего размера в современном стиле с врезной раковиной, серой плиткой, коричневой плиткой, открытыми фасадами, светлыми деревянными фасадами, белыми стенами, полом из известняка, керамогранитной плиткой и белой столешницей
На фото: туалет среднего размера в современном стиле с врезной раковиной, серой плиткой, коричневой плиткой, открытыми фасадами, светлыми деревянными фасадами, белыми стенами, полом из известняка, керамогранитной плиткой и белой столешницей

The new custom vanity is a major upgrade from the existing conditions. It’s larger in size and still creates a grounding focal point, but in a much more contemporary way. We opted for black stained wood, flat cabinetry with integrated pulls for the most minimal look. Then we selected a honed limestone countertop that we carried down both sides of the vanity in a waterfall effect. To maintain the most sleek and minimal look, we opted for an integrated sink and a custom cut out for trash.
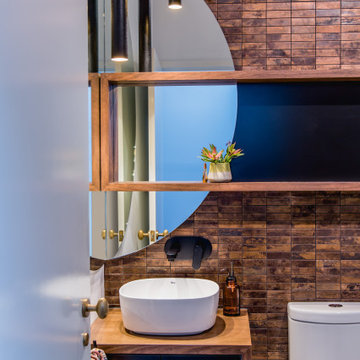
Стильный дизайн: туалет в современном стиле с плоскими фасадами, черными фасадами, коричневой плиткой, настольной раковиной, столешницей из дерева и коричневой столешницей - последний тренд
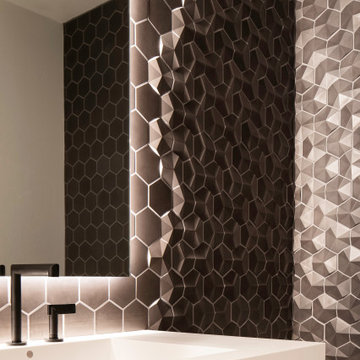
Источник вдохновения для домашнего уюта: маленький туалет в стиле модернизм с плоскими фасадами, светлыми деревянными фасадами, черной плиткой, плиткой мозаикой, полом из керамогранита, монолитной раковиной, столешницей из искусственного камня, белой столешницей и подвесной тумбой для на участке и в саду
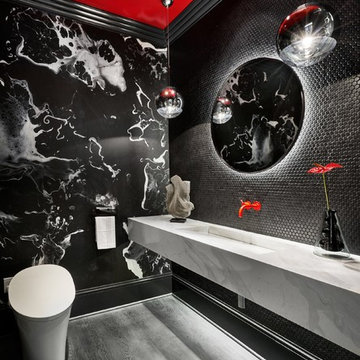
Photo Credits: Blackstone Edge Studios
Our inspiration for this spacious powder room came from hospitality. We incorporated our client's favorite color of red and created this very dramatic, swanky powder room that their guests would not expect to see in a residence. We also created a dramatic yet elegant lighting plan in order to create an ambience needed to complete this room.
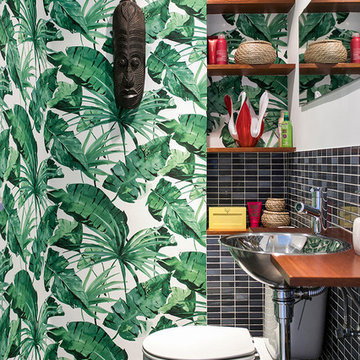
Jordi Folch © Houzz 2017
Стильный дизайн: маленький туалет в морском стиле с раздельным унитазом, разноцветными стенами, черной плиткой, накладной раковиной и серым полом для на участке и в саду - последний тренд
Стильный дизайн: маленький туалет в морском стиле с раздельным унитазом, разноцветными стенами, черной плиткой, накладной раковиной и серым полом для на участке и в саду - последний тренд
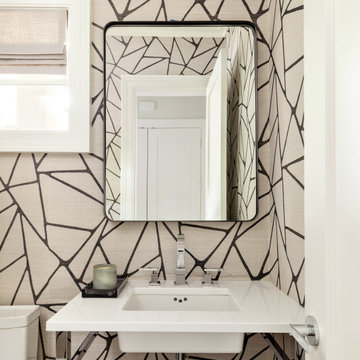
Идея дизайна: туалет среднего размера в стиле неоклассика (современная классика) с унитазом-моноблоком, бежевой плиткой, черной плиткой, консольной раковиной и белой столешницей
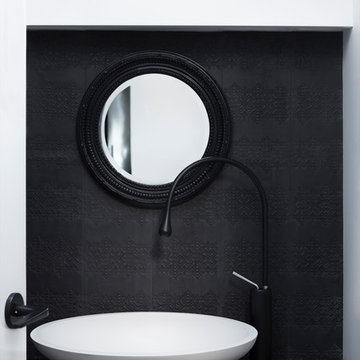
Residential Interior Design & Decoration project by Camilla Molders Design
Пример оригинального дизайна: маленький туалет в современном стиле с настольной раковиной, плоскими фасадами, черными фасадами, столешницей из гранита, черной плиткой, керамической плиткой и белыми стенами для на участке и в саду
Пример оригинального дизайна: маленький туалет в современном стиле с настольной раковиной, плоскими фасадами, черными фасадами, столешницей из гранита, черной плиткой, керамической плиткой и белыми стенами для на участке и в саду
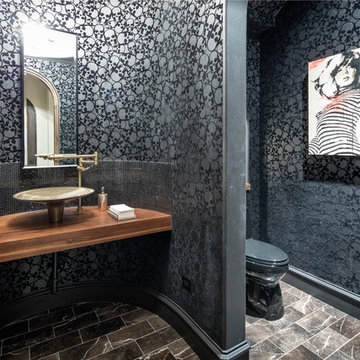
Свежая идея для дизайна: туалет в стиле лофт с настольной раковиной, столешницей из дерева, черной плиткой, черными стенами и коричневой столешницей - отличное фото интерьера
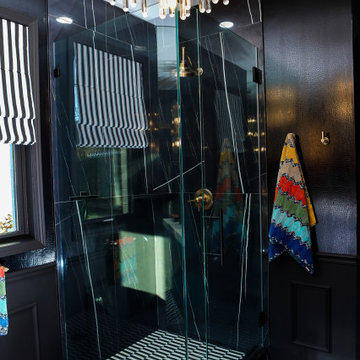
This powder room underwent an amazing transformation. From mixed matched colors to a beautiful black and gold space, this bathroom is to die for. Inside is brand new floor tiles and wall paint along with an all new shower and floating vanity. The walls are covered in a snake skin like wall paper with black wainscoting to accent. A half way was added to conceal the toilet and create more privacy. Gold fixtures and a lovely gold chandelier light up the space perfectly.
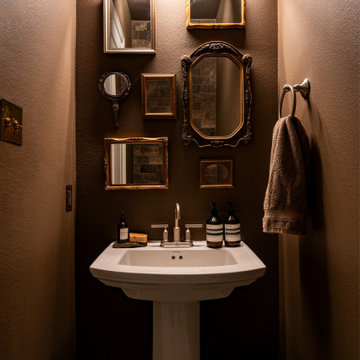
Источник вдохновения для домашнего уюта: маленький туалет в стиле ретро с коричневой плиткой, плиткой из травертина, коричневыми стенами, раковиной с пьедесталом и кирпичными стенами для на участке и в саду

belvedere Marble, and crocodile wallpaper
Источник вдохновения для домашнего уюта: огромный туалет в стиле шебби-шик с фасадами островного типа, черными фасадами, инсталляцией, черной плиткой, мраморной плиткой, бежевыми стенами, мраморным полом, подвесной раковиной, столешницей из кварцита, черным полом, черной столешницей и подвесной тумбой
Источник вдохновения для домашнего уюта: огромный туалет в стиле шебби-шик с фасадами островного типа, черными фасадами, инсталляцией, черной плиткой, мраморной плиткой, бежевыми стенами, мраморным полом, подвесной раковиной, столешницей из кварцита, черным полом, черной столешницей и подвесной тумбой
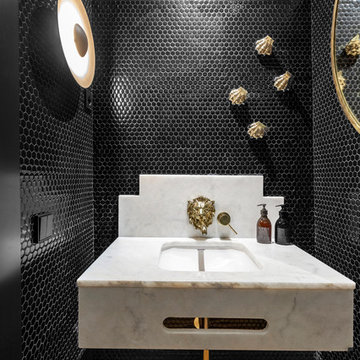
На фото: туалет в современном стиле с черной плиткой, плиткой мозаикой, разноцветными стенами, паркетным полом среднего тона, врезной раковиной, мраморной столешницей и серой столешницей
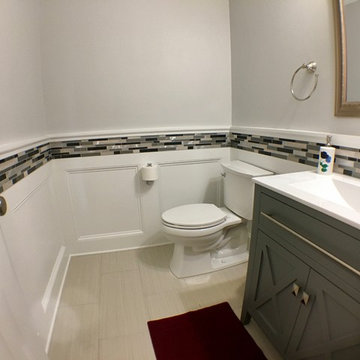
Powder Room
Источник вдохновения для домашнего уюта: туалет среднего размера в классическом стиле с фасадами в стиле шейкер, серыми фасадами, раздельным унитазом, черной плиткой, серой плиткой, удлиненной плиткой, серыми стенами, полом из керамогранита, монолитной раковиной, столешницей из искусственного кварца, бежевым полом и белой столешницей
Источник вдохновения для домашнего уюта: туалет среднего размера в классическом стиле с фасадами в стиле шейкер, серыми фасадами, раздельным унитазом, черной плиткой, серой плиткой, удлиненной плиткой, серыми стенами, полом из керамогранита, монолитной раковиной, столешницей из искусственного кварца, бежевым полом и белой столешницей
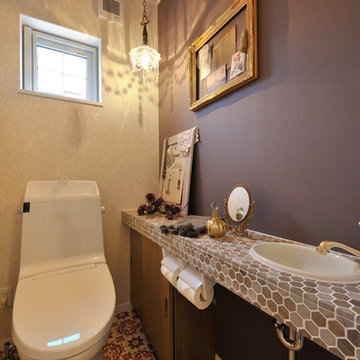
Источник вдохновения для домашнего уюта: туалет в стиле фьюжн с плоскими фасадами, фасадами цвета дерева среднего тона, серой плиткой, коричневой плиткой, бежевой плиткой, фиолетовыми стенами, накладной раковиной и раздельным унитазом
Туалет с черной плиткой и коричневой плиткой – фото дизайна интерьера
8