Туалет с черно-белой плиткой и плиткой – фото дизайна интерьера
Сортировать:
Бюджет
Сортировать:Популярное за сегодня
221 - 240 из 464 фото
1 из 3
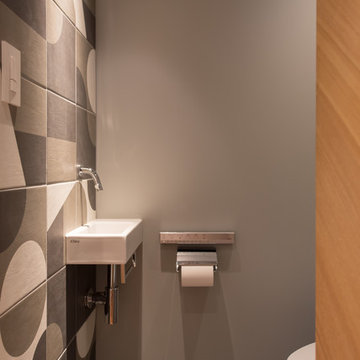
Photo by Kuroda Sakurako
На фото: туалет в восточном стиле с черно-белой плиткой, керамической плиткой, серыми стенами, подвесной раковиной и серым полом
На фото: туалет в восточном стиле с черно-белой плиткой, керамической плиткой, серыми стенами, подвесной раковиной и серым полом
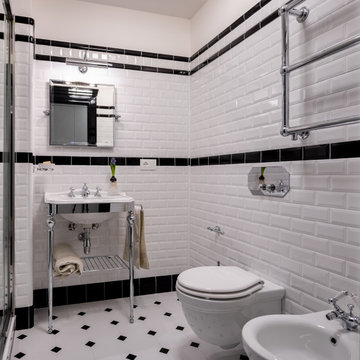
На фото: маленький туалет в классическом стиле с открытыми фасадами, раздельным унитазом, черно-белой плиткой, керамической плиткой, белыми стенами, полом из керамической плитки, раковиной с пьедесталом, белым полом, белой столешницей и напольной тумбой для на участке и в саду
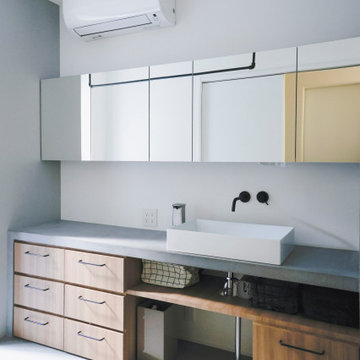
光のボイドのある家
今回の敷地は、間口5.8m、奥行20.0mの敷地面積105㎡の土地である。西宮市の駅前にあり、昔の商店街の一角の土地であった。両サイドには住宅、裏側には高層マンションが建っている。周囲に眺望や採光を取り入れることができる場所がない閉鎖間のある敷地であった。光の取り入れと外部ではなく内部空間の豊かさを設けることが必要とされた敷地であった。そこで分棟型の建物を計画することにより、建物の中心部に光あふれるボイド空間
を設けた。1Fから2Fのロフト部分まで約10mの吹き抜け空間は光を踏んだんに取り入れ中庭に植えられた植栽を眺めることができる空間となっている。
また、リビングスペースとダイニングキッチンスペースを前後に分け、光のボイドにブリッジを設け行き来できる配置計画となっている。このことにより、リラックスできる空間と食事を楽しむことのできる空間を緩やかに分けることができた。
外部に開くことができない敷地で、建物中心部に光のボイドを設けることにより、
光をふんだんに取り込むと共に、生活空間を緩やかに分け、常に光のボイド空間を感じながら生活を楽しむことのできる内部に開かれた住宅となった。
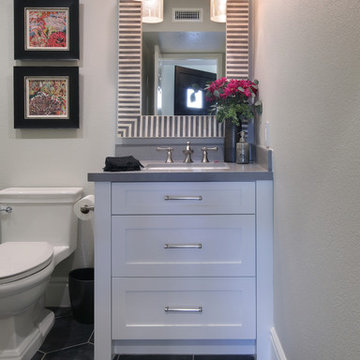
Идея дизайна: туалет среднего размера в стиле неоклассика (современная классика) с фасадами с утопленной филенкой, белыми фасадами, унитазом-моноблоком, черно-белой плиткой, керамической плиткой, серыми стенами, полом из керамической плитки, врезной раковиной, столешницей из искусственного кварца и черным полом
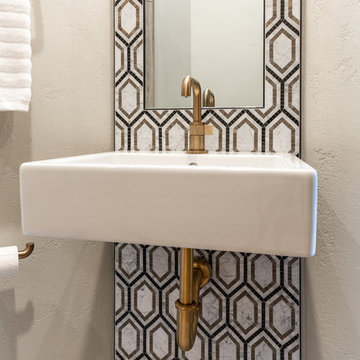
We went for big impact in this powder room with a marble mosaic and a suspended sink with antique gold fittings. We converted a shower that wasn't used into a cabinet for storage.
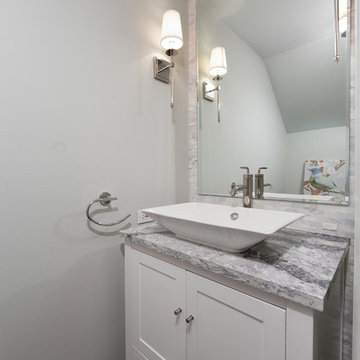
Our goal here was to offer our clients a full spa-like experience. From the unique aesthetic to the luxury finishes, this master bathroom now has a completely new look and function!
For a true spa experience, we installed a shower steam, rain head shower fixture, and whirlpool tub. The bathtub platform actually extends into the shower, working as a bench for the clients to relax on while steaming! Convenient corner shelves optimize shower storage whereas a custom walnut shelf above the bath offers the perfect place to store dry towels.
We continued the look of rich, organic walnut with a second wall-mounted shelf above the toilet and a large, semi-customized vanity, where the louvered doors accentuate the natural beauty of this material. The white brick accent wall, herringbone patterned flooring, and black hardware were introduced for texture and a trendy, timeless look that our clients will love for years to come.
Designed by Chi Renovation & Design who serve Chicago and it's surrounding suburbs, with an emphasis on the North Side and North Shore. You'll find their work from the Loop through Lincoln Park, Skokie, Wilmette, and all of the way up to Lake Forest.
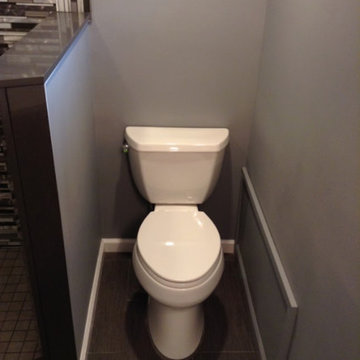
Свежая идея для дизайна: маленький туалет в современном стиле с унитазом-моноблоком, бежевой плиткой, черно-белой плиткой, серой плиткой, стеклянной плиткой, серыми стенами, темным паркетным полом и коричневым полом для на участке и в саду - отличное фото интерьера
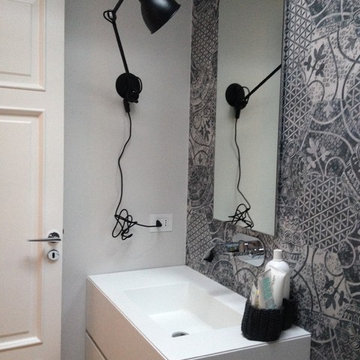
Пример оригинального дизайна: маленький туалет в стиле модернизм с белыми фасадами, раздельным унитазом, черно-белой плиткой, керамогранитной плиткой, серыми стенами, светлым паркетным полом и накладной раковиной для на участке и в саду
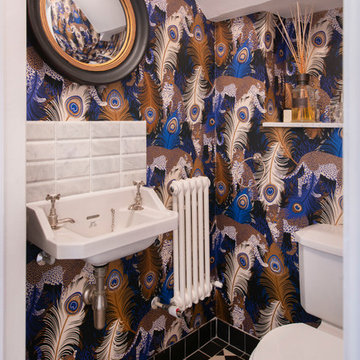
На фото: туалет в стиле фьюжн с унитазом-моноблоком, черно-белой плиткой, мраморной плиткой, полом из мозаичной плитки, подвесной раковиной, мраморной столешницей и черным полом с
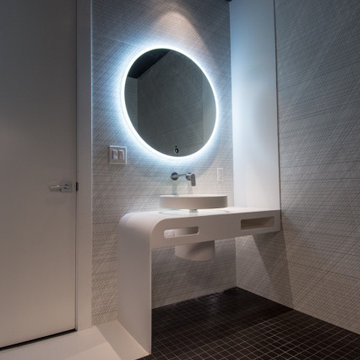
Small powder room remodel with custom designed vanity console in Corian solid surface. Specialty sink from Australia. Large format abstract ceramic wall panels, with matte black mosaic floor tiles and white ceramic strip as continuation of vanity form from floor to ceiling.
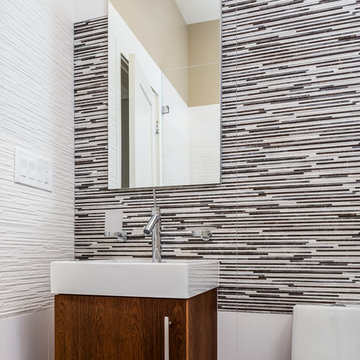
For this kitchen and bath remodel in San Francisco's Cole Valley, our client wanted us to open the kitchen up to the living room and create a new modern feel for all of the remodeled areas. Opening the kitchen to the living area provided a structural challenge as the wall we had to remove was load-bearing and there was a separately owned condo on the floor below. Working closely with a structural engineer, we created a strategy to carry the weight to the exterior walls of the building. In order to do this we had to tear off the entire roof and rebuild it with new structural joists which could span from property line to property line. To achieve a dramatic daylighting effect, we created a slot skylight over the back wall of the kitchen with the beams running through the skylight. Cerulean blue, back-painted glass for the backsplash and a thick waterfall edge for the island add more distinctive touches to this kitchen design. In the master bath we created a sinuous counter edge which tracks its way to the floor to create a curb for the shower. Green tile imported from Morocco adds a pop of color in the shower and a custom built indirect LED lighting cove creates a glow of light around the mirror. Photography by Christopher Stark.
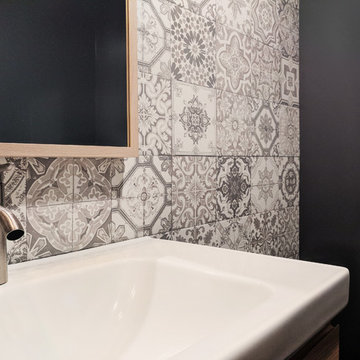
На фото: маленький туалет в скандинавском стиле с плоскими фасадами, светлыми деревянными фасадами, унитазом-моноблоком, черно-белой плиткой, керамической плиткой, серыми стенами, бетонным полом, монолитной раковиной, серым полом и белой столешницей для на участке и в саду
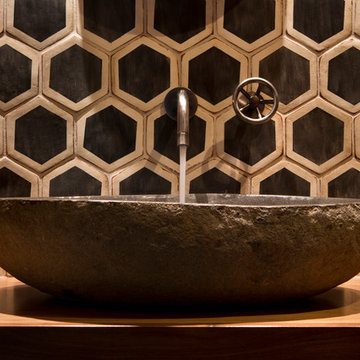
Bernard Andre
На фото: маленький туалет в стиле фьюжн с фасадами в стиле шейкер, темными деревянными фасадами, унитазом-моноблоком, черно-белой плиткой, керамической плиткой, оранжевыми стенами, настольной раковиной и столешницей из дерева для на участке и в саду
На фото: маленький туалет в стиле фьюжн с фасадами в стиле шейкер, темными деревянными фасадами, унитазом-моноблоком, черно-белой плиткой, керамической плиткой, оранжевыми стенами, настольной раковиной и столешницей из дерева для на участке и в саду
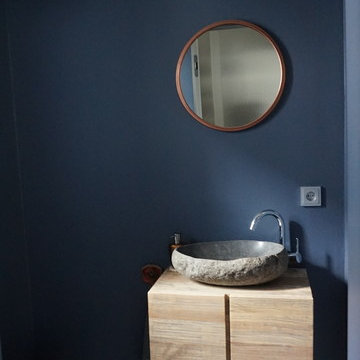
Stefanie Wolf
Пример оригинального дизайна: маленький туалет в современном стиле с плоскими фасадами, светлыми деревянными фасадами, черно-белой плиткой, цементной плиткой, синими стенами, полом из мозаичной плитки, настольной раковиной, столешницей из талькохлорита и разноцветным полом для на участке и в саду
Пример оригинального дизайна: маленький туалет в современном стиле с плоскими фасадами, светлыми деревянными фасадами, черно-белой плиткой, цементной плиткой, синими стенами, полом из мозаичной плитки, настольной раковиной, столешницей из талькохлорита и разноцветным полом для на участке и в саду
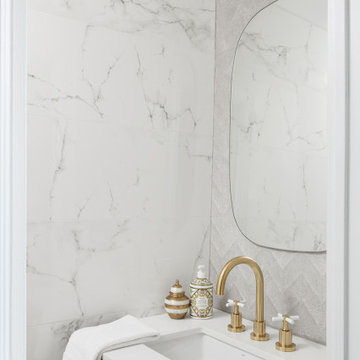
We gave this powder room a quick refresh including this friendly oval mirror with gold sconce to complement the gold faucet - all against this stunning porcelain wall tile.
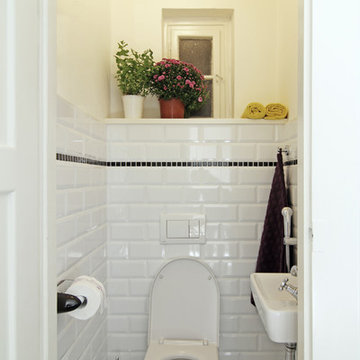
studio29
Источник вдохновения для домашнего уюта: маленький туалет в стиле фьюжн с подвесной раковиной, инсталляцией, черно-белой плиткой, белыми стенами, полом из керамической плитки и плиткой кабанчик для на участке и в саду
Источник вдохновения для домашнего уюта: маленький туалет в стиле фьюжн с подвесной раковиной, инсталляцией, черно-белой плиткой, белыми стенами, полом из керамической плитки и плиткой кабанчик для на участке и в саду
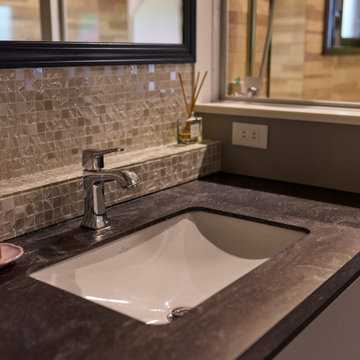
造作の洗面台。リブモアではタイルの色をどれにしますか、といった愚問はいたしません。お客様のイメージを的確に表現できるからこそインテリアデザインのプロであると自負しています。
Идея дизайна: туалет среднего размера в стиле неоклассика (современная классика) с серыми фасадами, унитазом-моноблоком, черно-белой плиткой, стеклянной плиткой, черной столешницей и напольной тумбой
Идея дизайна: туалет среднего размера в стиле неоклассика (современная классика) с серыми фасадами, унитазом-моноблоком, черно-белой плиткой, стеклянной плиткой, черной столешницей и напольной тумбой
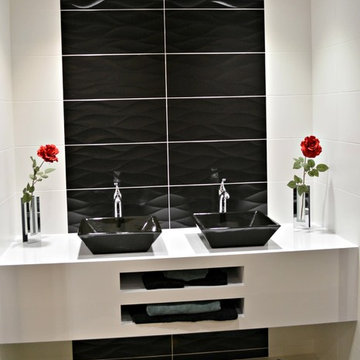
Rusticheart photography
На фото: туалет среднего размера в стиле модернизм с открытыми фасадами, белыми фасадами, черно-белой плиткой, керамогранитной плиткой, белыми стенами, полом из керамогранита, настольной раковиной, столешницей из искусственного камня и белой столешницей
На фото: туалет среднего размера в стиле модернизм с открытыми фасадами, белыми фасадами, черно-белой плиткой, керамогранитной плиткой, белыми стенами, полом из керамогранита, настольной раковиной, столешницей из искусственного камня и белой столешницей
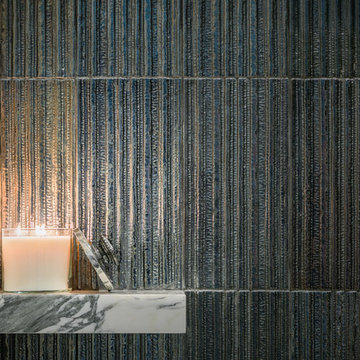
Fully featured in (201)Home Fall 2017 edition.
photographed for Artistic Tile.
Пример оригинального дизайна: маленький туалет в стиле неоклассика (современная классика) с фасадами с утопленной филенкой, раздельным унитазом, черно-белой плиткой, плиткой из листового камня, разноцветными стенами, мраморным полом, раковиной с пьедесталом, стеклянной столешницей и белым полом для на участке и в саду
Пример оригинального дизайна: маленький туалет в стиле неоклассика (современная классика) с фасадами с утопленной филенкой, раздельным унитазом, черно-белой плиткой, плиткой из листового камня, разноцветными стенами, мраморным полом, раковиной с пьедесталом, стеклянной столешницей и белым полом для на участке и в саду
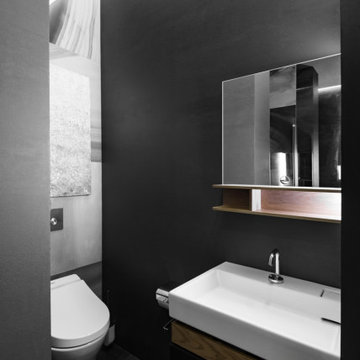
Санузел. Унитаз, ТОТО. Раковина подвесная.
Свежая идея для дизайна: туалет среднего размера в современном стиле с плоскими фасадами, фасадами цвета дерева среднего тона, унитазом-моноблоком, черно-белой плиткой, керамической плиткой, черными стенами, полом из керамической плитки, монолитной раковиной, столешницей из дерева, серым полом, коричневой столешницей и подвесной тумбой - отличное фото интерьера
Свежая идея для дизайна: туалет среднего размера в современном стиле с плоскими фасадами, фасадами цвета дерева среднего тона, унитазом-моноблоком, черно-белой плиткой, керамической плиткой, черными стенами, полом из керамической плитки, монолитной раковиной, столешницей из дерева, серым полом, коричневой столешницей и подвесной тумбой - отличное фото интерьера
Туалет с черно-белой плиткой и плиткой – фото дизайна интерьера
12