Туалет с черно-белой плиткой и белыми стенами – фото дизайна интерьера
Сортировать:
Бюджет
Сортировать:Популярное за сегодня
81 - 100 из 223 фото
1 из 3
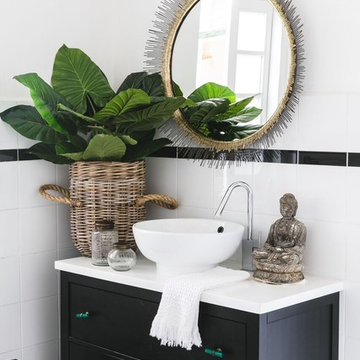
Источник вдохновения для домашнего уюта: туалет в морском стиле с плоскими фасадами, черными фасадами, черно-белой плиткой, белыми стенами, настольной раковиной и белой столешницей
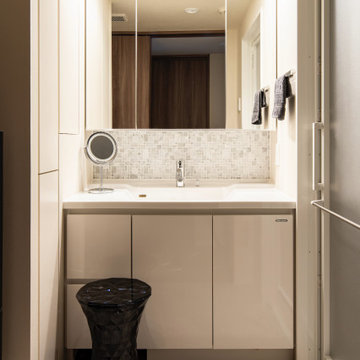
Пример оригинального дизайна: маленький туалет в стиле модернизм с белыми фасадами, серой плиткой, бежевой плиткой, черно-белой плиткой, белой плиткой, стеклянной плиткой, белыми стенами, монолитной раковиной, белой столешницей и встроенной тумбой для на участке и в саду
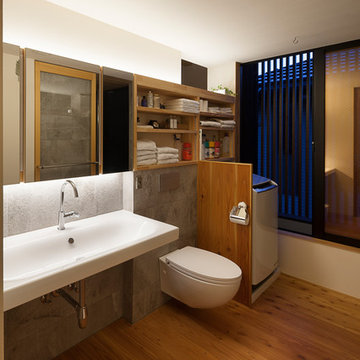
Photo by Hiroshi Ueda
На фото: туалет в стиле модернизм с открытыми фасадами, светлыми деревянными фасадами, инсталляцией, черно-белой плиткой, керамогранитной плиткой, белыми стенами, светлым паркетным полом, раковиной с несколькими смесителями, столешницей из искусственного камня и бежевым полом
На фото: туалет в стиле модернизм с открытыми фасадами, светлыми деревянными фасадами, инсталляцией, черно-белой плиткой, керамогранитной плиткой, белыми стенами, светлым паркетным полом, раковиной с несколькими смесителями, столешницей из искусственного камня и бежевым полом
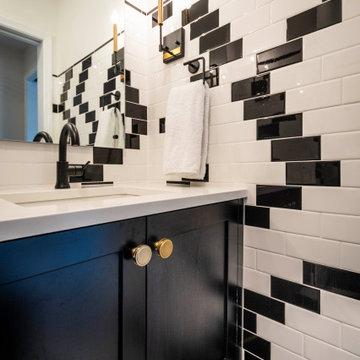
We had renovated others areas of this home and enjoyed designing and renovating this fun black and white "kids" bath. With a whimsical aesthetic we wanted to do something fun and creative with black and white tile and laid out this zig zag pattern that our tile setters followed well. We used black tile to finish the look for base around the room and a black pencil mold to finish the top. By determining the height of the vanity and the size of the mirror, we were able to determine the best height to lay the tile up the walls. A black toilet anchors the toilet niche and the floating black vanity is gorgeous with the pop of white quartz top and sink and a black faucet make for a gorgeous aesthetic. Black and Gold sconces mounted on the side walls finish this fun room for the "kid" in all of us.
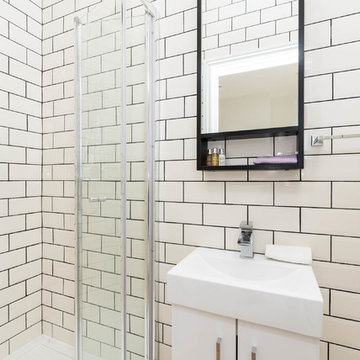
AA Drafting Solutions - Close up of Bedroom Ensuite
Свежая идея для дизайна: большой туалет в стиле модернизм с стеклянными фасадами, черными фасадами, унитазом-моноблоком, черно-белой плиткой, керамической плиткой, белыми стенами, мраморным полом, консольной раковиной и серым полом - отличное фото интерьера
Свежая идея для дизайна: большой туалет в стиле модернизм с стеклянными фасадами, черными фасадами, унитазом-моноблоком, черно-белой плиткой, керамической плиткой, белыми стенами, мраморным полом, консольной раковиной и серым полом - отличное фото интерьера
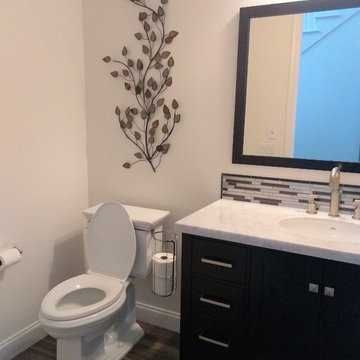
Simple upgrade from a pedestal sink to an asymmetrical vanity with lots of room on the counter, and lots of storage beneath. So much better for a busy family with three children!
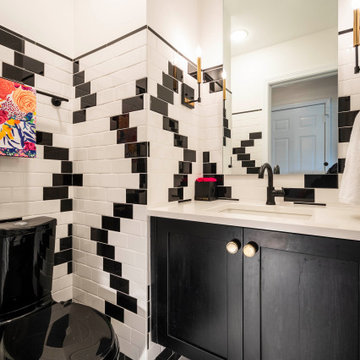
We had renovated others areas of this home and enjoyed designing and renovating this fun black and white "kids" bath. With a whimsical aesthetic we wanted to do something fun and creative with black and white tile and laid out this zig zag pattern that our tile setters followed well. We used black tile to finish the look for base around the room and a black pencil mold to finish the top. By determining the height of the vanity and the size of the mirror, we were able to determine the best height to lay the tile up the walls. A black toilet anchors the toilet niche and the floating black vanity is gorgeous with the pop of white quartz top and sink and a black faucet make for a gorgeous aesthetic. Black and Gold sconces mounted on the side walls finish this fun room for the "kid" in all of us.
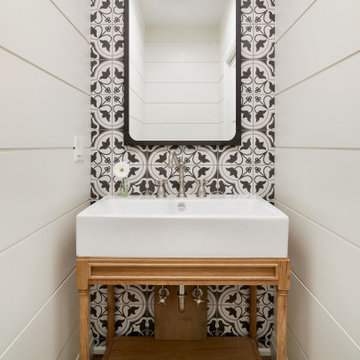
Стильный дизайн: маленький туалет в стиле неоклассика (современная классика) с открытыми фасадами, черно-белой плиткой, плиткой мозаикой, белыми стенами, паркетным полом среднего тона, монолитной раковиной, коричневым полом и белой столешницей для на участке и в саду - последний тренд

Rendering realizzati per la prevendita di un appartamento, composto da Soggiorno sala pranzo, camera principale con bagno privato e cucina, sito in Florida (USA). Il proprietario ha richiesto di visualizzare una possibile disposizione dei vani al fine di accellerare la vendita della unità immobiliare.
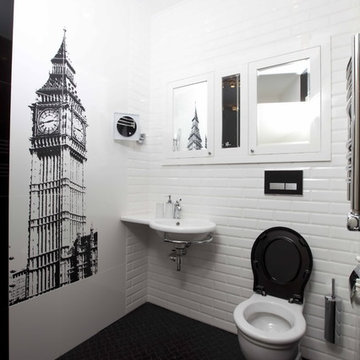
На фото: туалет в классическом стиле с раздельным унитазом, белой плиткой, черно-белой плиткой, черной плиткой, белыми стенами, полом из керамической плитки, подвесной раковиной и черным полом
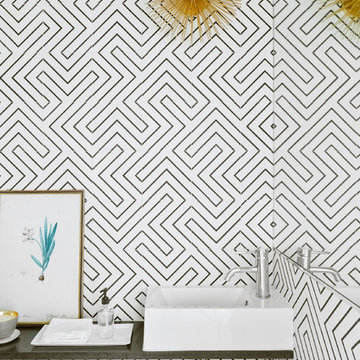
На фото: туалет в стиле кантри с черно-белой плиткой, белыми стенами и настольной раковиной с
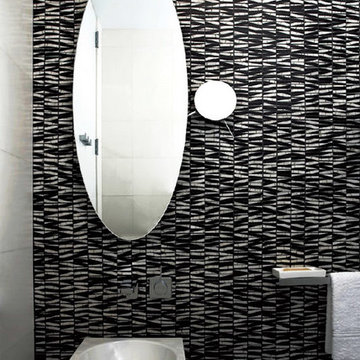
This black and white bath interweaves a tapestry of contraries. Black and white tile suggestive of sonorous waves of water crate an apt backdrop for the white square sink and white water closet. The decorative mirrors, somewhat surrealistic, are a metaphoric play on geometry with small round magnifying mirrors orbiting the larger oval.
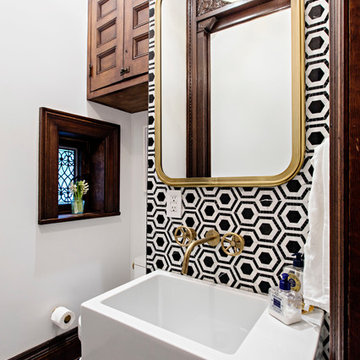
Dorothy Hong, Photographer
На фото: туалет среднего размера в стиле фьюжн с темными деревянными фасадами, раздельным унитазом, черно-белой плиткой, белыми стенами, подвесной раковиной и мраморной столешницей
На фото: туалет среднего размера в стиле фьюжн с темными деревянными фасадами, раздельным унитазом, черно-белой плиткой, белыми стенами, подвесной раковиной и мраморной столешницей
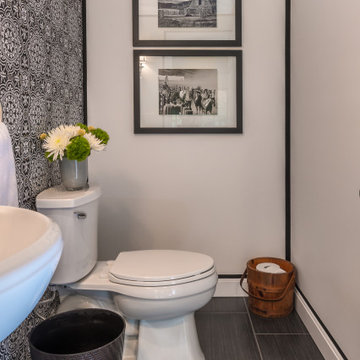
This classically equestrian-themed entry is the perfect entry to any house and the powder room suits the space beautifully!
Свежая идея для дизайна: маленький туалет в классическом стиле с белыми фасадами, унитазом-моноблоком, черно-белой плиткой, белыми стенами, темным паркетным полом, консольной раковиной, коричневым полом, подвесной тумбой и панелями на стенах для на участке и в саду - отличное фото интерьера
Свежая идея для дизайна: маленький туалет в классическом стиле с белыми фасадами, унитазом-моноблоком, черно-белой плиткой, белыми стенами, темным паркетным полом, консольной раковиной, коричневым полом, подвесной тумбой и панелями на стенах для на участке и в саду - отличное фото интерьера
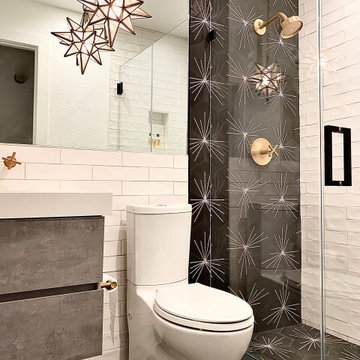
Gorgeous cement tile accents the shower wall.
Свежая идея для дизайна: маленький туалет в стиле кантри с плоскими фасадами, серыми фасадами, раздельным унитазом, черно-белой плиткой, цементной плиткой, белыми стенами, полом из цементной плитки, монолитной раковиной, столешницей из искусственного кварца, черным полом, белой столешницей и подвесной тумбой для на участке и в саду - отличное фото интерьера
Свежая идея для дизайна: маленький туалет в стиле кантри с плоскими фасадами, серыми фасадами, раздельным унитазом, черно-белой плиткой, цементной плиткой, белыми стенами, полом из цементной плитки, монолитной раковиной, столешницей из искусственного кварца, черным полом, белой столешницей и подвесной тумбой для на участке и в саду - отличное фото интерьера
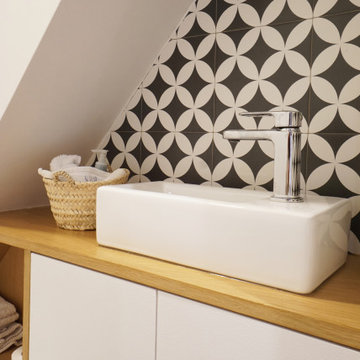
Peinture
Réalisation de mobilier sur mesure
Pose de papiers-peints
Modifications de plomberie et d'électricité
Стильный дизайн: маленький туалет в современном стиле с плоскими фасадами, белыми фасадами, инсталляцией, черно-белой плиткой, белыми стенами, настольной раковиной, столешницей из дерева, бежевой столешницей и подвесной тумбой для на участке и в саду - последний тренд
Стильный дизайн: маленький туалет в современном стиле с плоскими фасадами, белыми фасадами, инсталляцией, черно-белой плиткой, белыми стенами, настольной раковиной, столешницей из дерева, бежевой столешницей и подвесной тумбой для на участке и в саду - последний тренд
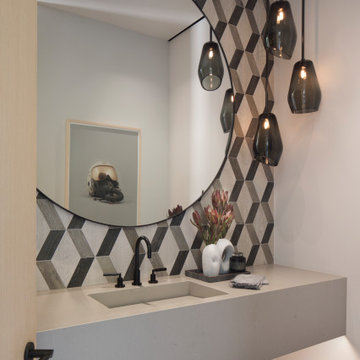
Пример оригинального дизайна: туалет в стиле рустика с черно-белой плиткой, белыми стенами, бетонным полом, накладной раковиной, столешницей из искусственного камня, серым полом, серой столешницей, подвесной тумбой и сводчатым потолком
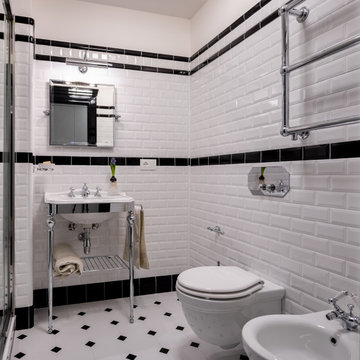
На фото: маленький туалет в классическом стиле с открытыми фасадами, раздельным унитазом, черно-белой плиткой, керамической плиткой, белыми стенами, полом из керамической плитки, раковиной с пьедесталом, белым полом, белой столешницей и напольной тумбой для на участке и в саду
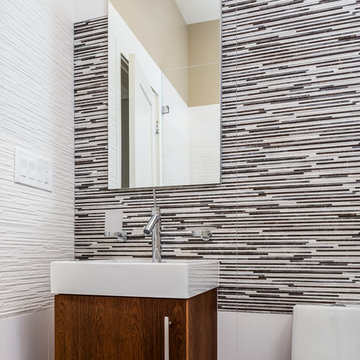
For this kitchen and bath remodel in San Francisco's Cole Valley, our client wanted us to open the kitchen up to the living room and create a new modern feel for all of the remodeled areas. Opening the kitchen to the living area provided a structural challenge as the wall we had to remove was load-bearing and there was a separately owned condo on the floor below. Working closely with a structural engineer, we created a strategy to carry the weight to the exterior walls of the building. In order to do this we had to tear off the entire roof and rebuild it with new structural joists which could span from property line to property line. To achieve a dramatic daylighting effect, we created a slot skylight over the back wall of the kitchen with the beams running through the skylight. Cerulean blue, back-painted glass for the backsplash and a thick waterfall edge for the island add more distinctive touches to this kitchen design. In the master bath we created a sinuous counter edge which tracks its way to the floor to create a curb for the shower. Green tile imported from Morocco adds a pop of color in the shower and a custom built indirect LED lighting cove creates a glow of light around the mirror. Photography by Christopher Stark.
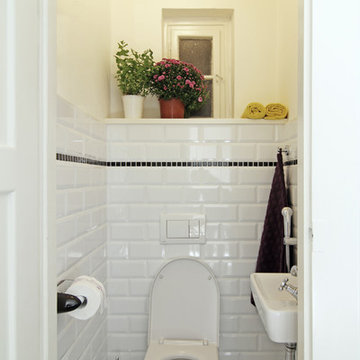
studio29
Источник вдохновения для домашнего уюта: маленький туалет в стиле фьюжн с подвесной раковиной, инсталляцией, черно-белой плиткой, белыми стенами, полом из керамической плитки и плиткой кабанчик для на участке и в саду
Источник вдохновения для домашнего уюта: маленький туалет в стиле фьюжн с подвесной раковиной, инсталляцией, черно-белой плиткой, белыми стенами, полом из керамической плитки и плиткой кабанчик для на участке и в саду
Туалет с черно-белой плиткой и белыми стенами – фото дизайна интерьера
5