Туалет с бежевыми стенами и раковиной с пьедесталом – фото дизайна интерьера
Сортировать:
Бюджет
Сортировать:Популярное за сегодня
121 - 140 из 524 фото
1 из 3
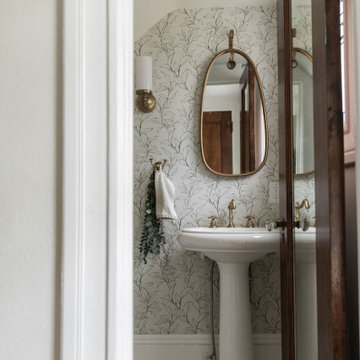
На фото: маленький туалет в стиле неоклассика (современная классика) с раздельным унитазом, бежевыми стенами, полом из мозаичной плитки, раковиной с пьедесталом, серым полом и обоями на стенах для на участке и в саду
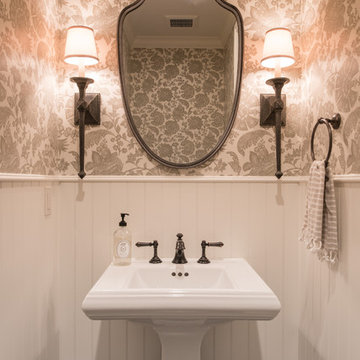
Design: Studio M Interiors | Photography: Scott Amundson Photography
Стильный дизайн: маленький туалет в классическом стиле с унитазом-моноблоком, бежевыми стенами, темным паркетным полом, раковиной с пьедесталом и коричневым полом для на участке и в саду - последний тренд
Стильный дизайн: маленький туалет в классическом стиле с унитазом-моноблоком, бежевыми стенами, темным паркетным полом, раковиной с пьедесталом и коричневым полом для на участке и в саду - последний тренд
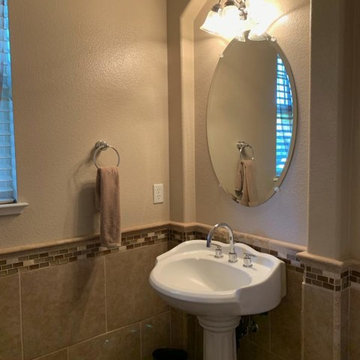
Источник вдохновения для домашнего уюта: маленький туалет в классическом стиле с бежевой плиткой, керамической плиткой, бежевыми стенами, полом из керамогранита, раковиной с пьедесталом и бежевым полом для на участке и в саду
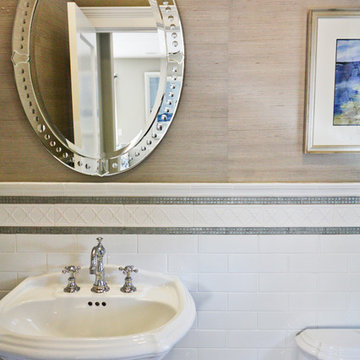
Источник вдохновения для домашнего уюта: маленький туалет в стиле кантри с серой плиткой, белой плиткой, плиткой кабанчик, бежевыми стенами и раковиной с пьедесталом для на участке и в саду
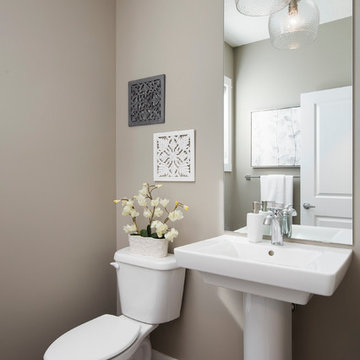
Eymeric Wilding
Пример оригинального дизайна: маленький туалет в современном стиле с унитазом-моноблоком, бежевыми стенами, светлым паркетным полом и раковиной с пьедесталом для на участке и в саду
Пример оригинального дизайна: маленький туалет в современном стиле с унитазом-моноблоком, бежевыми стенами, светлым паркетным полом и раковиной с пьедесталом для на участке и в саду
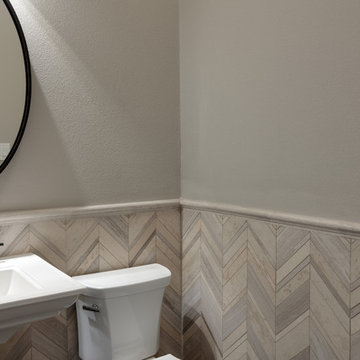
This powder room is across from the black mud room cabinets but can not be photographed together. The space was fully gutted and designed with all new fixtures including a pedestal sink and new commode. The plumbing fixtures , mirror and light fixtures are all done in a matte black finish to coordinate back to the black mud room cabinet.
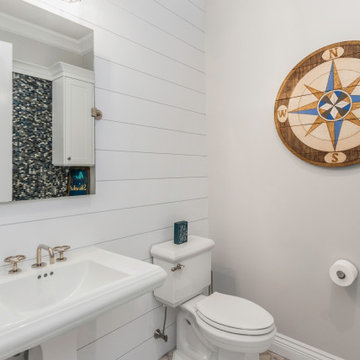
This custom built 2-story French Country style home is a beautiful retreat in the South Tampa area. The exterior of the home was designed to strike a subtle balance of stucco and stone, brought together by a neutral color palette with contrasting rust-colored garage doors and shutters. To further emphasize the European influence on the design, unique elements like the curved roof above the main entry and the castle tower that houses the octagonal shaped master walk-in shower jutting out from the main structure. Additionally, the entire exterior form of the home is lined with authentic gas-lit sconces. The rear of the home features a putting green, pool deck, outdoor kitchen with retractable screen, and rain chains to speak to the country aesthetic of the home.
Inside, you are met with a two-story living room with full length retractable sliding glass doors that open to the outdoor kitchen and pool deck. A large salt aquarium built into the millwork panel system visually connects the media room and living room. The media room is highlighted by the large stone wall feature, and includes a full wet bar with a unique farmhouse style bar sink and custom rustic barn door in the French Country style. The country theme continues in the kitchen with another larger farmhouse sink, cabinet detailing, and concealed exhaust hood. This is complemented by painted coffered ceilings with multi-level detailed crown wood trim. The rustic subway tile backsplash is accented with subtle gray tile, turned at a 45 degree angle to create interest. Large candle-style fixtures connect the exterior sconces to the interior details. A concealed pantry is accessed through hidden panels that match the cabinetry. The home also features a large master suite with a raised plank wood ceiling feature, and additional spacious guest suites. Each bathroom in the home has its own character, while still communicating with the overall style of the home.
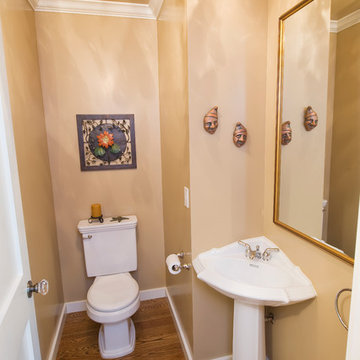
This was a full home renovation where the homeowners wanted to add traditional elements back and create better use of space to a 1980's addition that had been added to this 1917 character home.
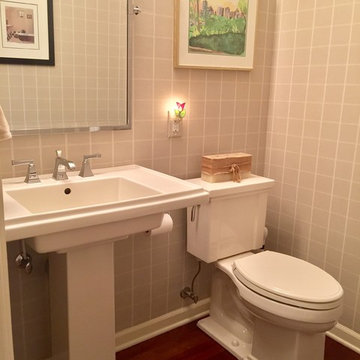
Lovely powder room in East side Milwaukee Condo - Kohler fixtures, brazilian cherry floors, wallpaper applied to walls. Simple yet elegant.
Свежая идея для дизайна: маленький туалет в классическом стиле с раздельным унитазом, бежевыми стенами, паркетным полом среднего тона, раковиной с пьедесталом и коричневым полом для на участке и в саду - отличное фото интерьера
Свежая идея для дизайна: маленький туалет в классическом стиле с раздельным унитазом, бежевыми стенами, паркетным полом среднего тона, раковиной с пьедесталом и коричневым полом для на участке и в саду - отличное фото интерьера
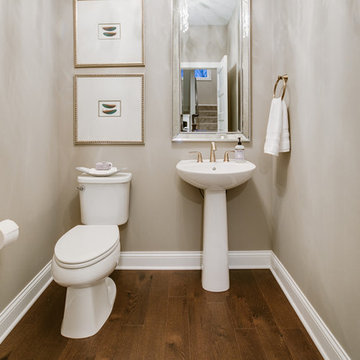
Стильный дизайн: маленький туалет в стиле неоклассика (современная классика) с раздельным унитазом, бежевыми стенами, темным паркетным полом, раковиной с пьедесталом и коричневым полом для на участке и в саду - последний тренд
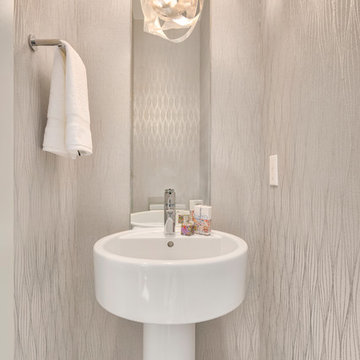
INTERIOR
---
-Two-zone heating and cooling system results in higher energy efficiency and quicker warming/cooling times
-Fiberglass and 3.5” spray foam insulation that exceeds industry standards
-Sophisticated hardwood flooring, engineered for an elevated design aesthetic, greater sustainability, and the highest green-build rating, with a 25-year warranty
-Custom cabinetry made from solid wood and plywood for sustainable, quality cabinets in the kitchen and bathroom vanities
-Fisher & Paykel DCS Professional Grade home appliances offer a chef-quality cooking experience everyday
-Designer's choice quartz countertops offer both a luxurious look and excellent durability
-Danze plumbing fixtures throughout the home provide unparalleled quality
-DXV luxury single-piece toilets with significantly higher ratings than typical builder-grade toilets
-Lighting fixtures by Matteo Lighting, a premier lighting company known for its sophisticated and contemporary designs
-All interior paint is designer grade by Benjamin Moore
-Locally sourced and produced, custom-made interior wooden doors with glass inserts
-Spa-style mater bath featuring Italian designer tile and heated flooring
-Lower level flex room plumbed and wired for a secondary kitchen - au pair quarters, expanded generational family space, entertainment floor - you decide!
-Electric car charging
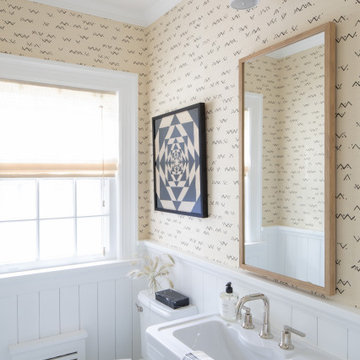
На фото: туалет в морском стиле с бежевыми стенами, раковиной с пьедесталом, панелями на стенах и обоями на стенах с
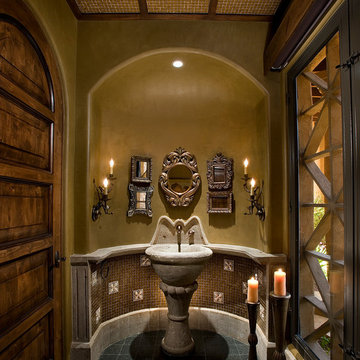
Anita Lang - IMI Design - Scottsdale, AZ
Пример оригинального дизайна: большой туалет в классическом стиле с раковиной с пьедесталом, коричневой плиткой, плиткой мозаикой, бежевыми стенами, полом из мозаичной плитки и зеленым полом
Пример оригинального дизайна: большой туалет в классическом стиле с раковиной с пьедесталом, коричневой плиткой, плиткой мозаикой, бежевыми стенами, полом из мозаичной плитки и зеленым полом
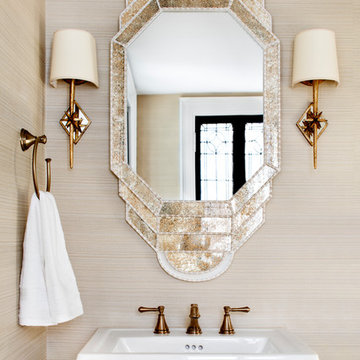
Photos by Jennifer Hughes
Свежая идея для дизайна: туалет в средиземноморском стиле с бежевыми стенами и раковиной с пьедесталом - отличное фото интерьера
Свежая идея для дизайна: туалет в средиземноморском стиле с бежевыми стенами и раковиной с пьедесталом - отличное фото интерьера
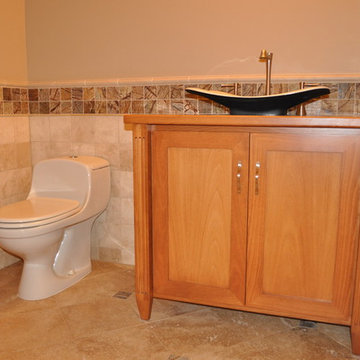
Идея дизайна: маленький туалет в стиле кантри с раковиной с пьедесталом, фасадами с утопленной филенкой, унитазом-моноблоком, бежевой плиткой, керамогранитной плиткой, бежевыми стенами, полом из керамогранита, мраморной столешницей и фасадами цвета дерева среднего тона для на участке и в саду
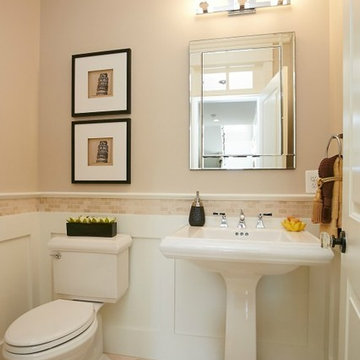
На фото: туалет среднего размера в стиле кантри с бежевой плиткой, плиткой мозаикой, бежевыми стенами, полом из керамической плитки, раковиной с пьедесталом, бежевым полом и раздельным унитазом
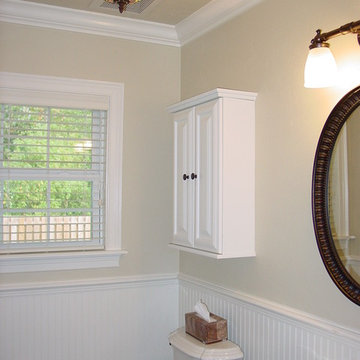
Downstairs Half Bath with Stained Glass Lighting Fixture
Идея дизайна: туалет среднего размера в классическом стиле с раковиной с пьедесталом, фасадами с выступающей филенкой, белыми фасадами, раздельным унитазом и бежевыми стенами
Идея дизайна: туалет среднего размера в классическом стиле с раковиной с пьедесталом, фасадами с выступающей филенкой, белыми фасадами, раздельным унитазом и бежевыми стенами
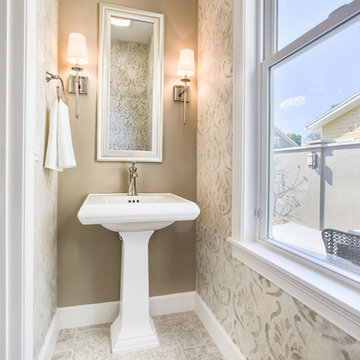
Architography Studios
На фото: маленький туалет в современном стиле с бежевыми стенами, полом из керамогранита, раковиной с пьедесталом и бежевым полом для на участке и в саду с
На фото: маленький туалет в современном стиле с бежевыми стенами, полом из керамогранита, раковиной с пьедесталом и бежевым полом для на участке и в саду с
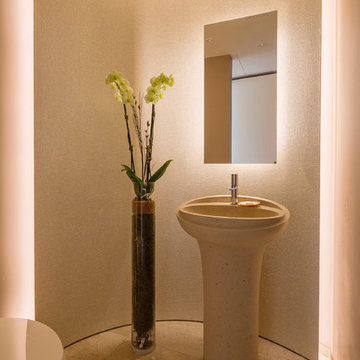
Textured wallpaper covers a curved wall that wraps around a custom pedestal sink and creates a light cove for soft, indirect lighting.
photo by Lael Taylor
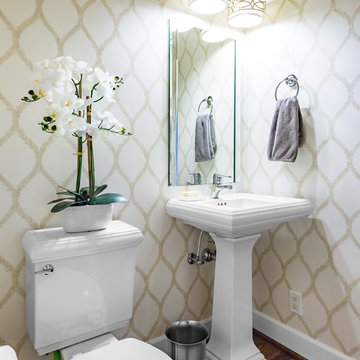
На фото: туалет среднего размера в стиле неоклассика (современная классика) с раздельным унитазом, бежевыми стенами, темным паркетным полом, раковиной с пьедесталом и коричневым полом
Туалет с бежевыми стенами и раковиной с пьедесталом – фото дизайна интерьера
7