Туалет с бежевыми стенами и мраморным полом – фото дизайна интерьера
Сортировать:
Бюджет
Сортировать:Популярное за сегодня
101 - 120 из 283 фото
1 из 3

Gorgeous powder bathroom vanity with custom vessel sink and marble backsplash tile.
На фото: огромный туалет в стиле шебби-шик с плоскими фасадами, коричневыми фасадами, унитазом-моноблоком, разноцветной плиткой, мраморной плиткой, бежевыми стенами, мраморным полом, настольной раковиной, столешницей из кварцита, белым полом и разноцветной столешницей
На фото: огромный туалет в стиле шебби-шик с плоскими фасадами, коричневыми фасадами, унитазом-моноблоком, разноцветной плиткой, мраморной плиткой, бежевыми стенами, мраморным полом, настольной раковиной, столешницей из кварцита, белым полом и разноцветной столешницей
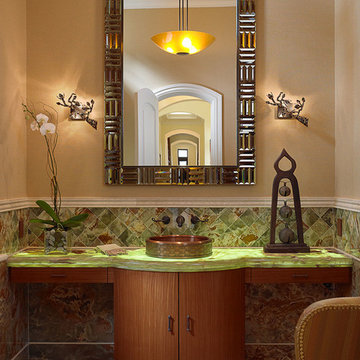
Tones of exotic stone and wood from the rest of the house coalesce in this guest bathroom. The glow of soft light mixes with the textures to create a zen space that is soothing in it's natural glamour.

ご夫婦二人で緑を楽しみながら、ゆったりとして上質な空間で生活するための住宅です
Источник вдохновения для домашнего уюта: маленький туалет в стиле модернизм с темными деревянными фасадами, унитазом-моноблоком, бежевой плиткой, мраморной плиткой, бежевыми стенами, мраморным полом, врезной раковиной, мраморной столешницей, бежевым полом и бежевой столешницей для на участке и в саду
Источник вдохновения для домашнего уюта: маленький туалет в стиле модернизм с темными деревянными фасадами, унитазом-моноблоком, бежевой плиткой, мраморной плиткой, бежевыми стенами, мраморным полом, врезной раковиной, мраморной столешницей, бежевым полом и бежевой столешницей для на участке и в саду
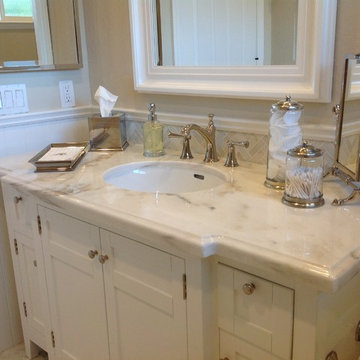
Источник вдохновения для домашнего уюта: туалет среднего размера в классическом стиле с белыми фасадами, белой плиткой, мраморной плиткой, бежевыми стенами, мраморным полом, врезной раковиной, мраморной столешницей, белым полом и фасадами островного типа
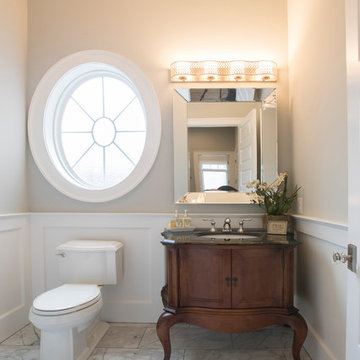
Источник вдохновения для домашнего уюта: туалет среднего размера в классическом стиле с фасадами островного типа, темными деревянными фасадами, раздельным унитазом, бежевыми стенами, мраморным полом, врезной раковиной, столешницей из гранита и серым полом
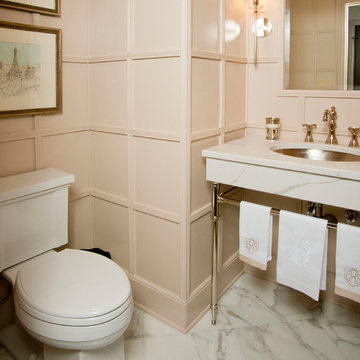
Lovely powder room with full wainscot walls, marble console sink with hammered silver sink.
На фото: маленький туалет в классическом стиле с раздельным унитазом, бежевыми стенами, мраморным полом, консольной раковиной, мраморной столешницей и разноцветным полом для на участке и в саду с
На фото: маленький туалет в классическом стиле с раздельным унитазом, бежевыми стенами, мраморным полом, консольной раковиной, мраморной столешницей и разноцветным полом для на участке и в саду с
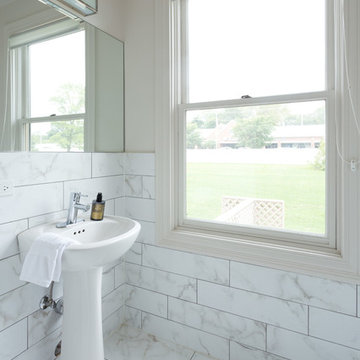
Пример оригинального дизайна: туалет среднего размера в стиле неоклассика (современная классика) с бежевыми стенами, мраморным полом, раковиной с пьедесталом, белой плиткой и каменной плиткой
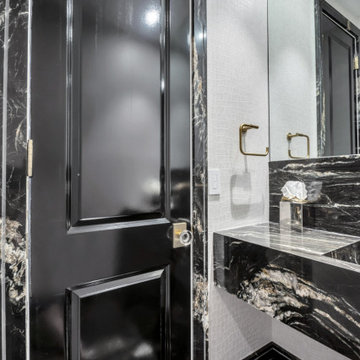
belvedere Marble, and crocodile wallpaper
Стильный дизайн: огромный туалет в стиле шебби-шик с фасадами островного типа, черными фасадами, инсталляцией, черной плиткой, мраморной плиткой, бежевыми стенами, мраморным полом, подвесной раковиной, столешницей из кварцита, черным полом, черной столешницей и подвесной тумбой - последний тренд
Стильный дизайн: огромный туалет в стиле шебби-шик с фасадами островного типа, черными фасадами, инсталляцией, черной плиткой, мраморной плиткой, бежевыми стенами, мраморным полом, подвесной раковиной, столешницей из кварцита, черным полом, черной столешницей и подвесной тумбой - последний тренд
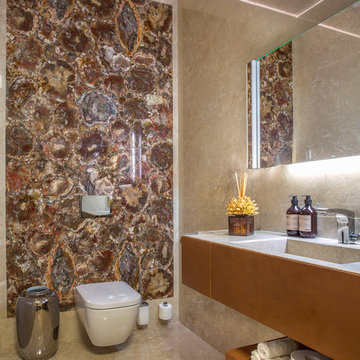
Гостевой санузел - В центре внимания одна из стен: в окружении светлого мрамора особенно роскошно смотрится панно из полудрагоценного камня Petrified Wood.
Руководитель проекта -Татьяна Божовская.
Главный дизайнер - Светлана Глазкова.
Архитектор - Елена Бурдюгова.
Фотограф - Каро Аван-Дадаев.
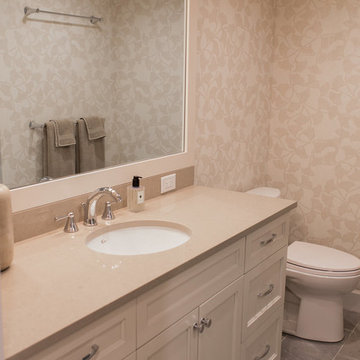
Свежая идея для дизайна: туалет среднего размера в стиле неоклассика (современная классика) с фасадами с утопленной филенкой, бежевыми фасадами, раздельным унитазом, бежевой плиткой, бежевыми стенами, мраморным полом, врезной раковиной, столешницей из искусственного камня и серым полом - отличное фото интерьера
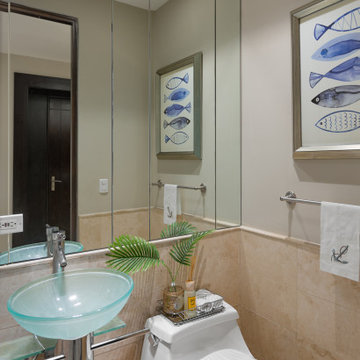
Пример оригинального дизайна: маленький туалет в современном стиле с открытыми фасадами, бирюзовыми фасадами, унитазом-моноблоком, бежевой плиткой, мраморной плиткой, бежевыми стенами, мраморным полом, настольной раковиной, стеклянной столешницей, бежевым полом, бирюзовой столешницей, подвесной тумбой, деревянным потолком и деревянными стенами для на участке и в саду
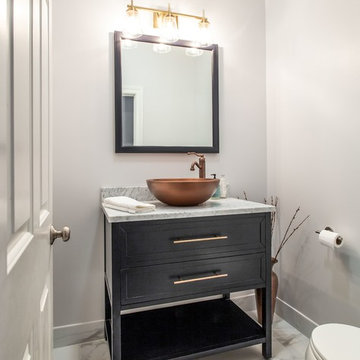
Bold contrasting elements merge beautifully in this elegant powder room.
Project designed by Skokie renovation firm, Chi Renovation & Design - general contractors, kitchen and bath remodelers, and design & build company. They serve the Chicago area and its surrounding suburbs, with an emphasis on the North Side and North Shore. You'll find their work from the Loop through Lincoln Park, Skokie, Evanston, Wilmette, and all the way up to Lake Forest.
For more about Chi Renovation & Design, click here: https://www.chirenovation.com/
To learn more about this project, click here:
https://www.chirenovation.com/galleries/basement-renovations-living-attics/#ranch-triangle-chicago-home-renovation
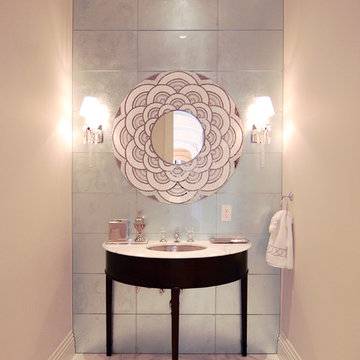
For this commission the client hired us to do the interiors of their new home which was under construction. The style of the house was very traditional however the client wanted the interiors to be transitional, a mixture of contemporary with more classic design. We assisted the client in all of the material, fixture, lighting, cabinetry and built-in selections for the home. The floors throughout the first floor of the home are a creme marble in different patterns to suit the particular room; the dining room has a marble mosaic inlay in the tradition of an oriental rug. The ground and second floors are hardwood flooring with a herringbone pattern in the bedrooms. Each of the seven bedrooms has a custom ensuite bathroom with a unique design. The master bathroom features a white and gray marble custom inlay around the wood paneled tub which rests below a venetian plaster domes and custom glass pendant light. We also selected all of the furnishings, wall coverings, window treatments, and accessories for the home. Custom draperies were fabricated for the sitting room, dining room, guest bedroom, master bedroom, and for the double height great room. The client wanted a neutral color scheme throughout the ground floor; fabrics were selected in creams and beiges in many different patterns and textures. One of the favorite rooms is the sitting room with the sculptural white tete a tete chairs. The master bedroom also maintains a neutral palette of creams and silver including a venetian mirror and a silver leafed folding screen. Additional unique features in the home are the layered capiz shell walls at the rear of the great room open bar, the double height limestone fireplace surround carved in a woven pattern, and the stained glass dome at the top of the vaulted ceilings in the great room.
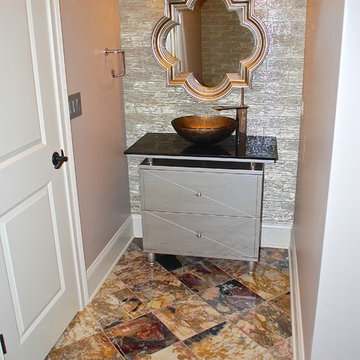
Jonathan Nutt
На фото: большой туалет в стиле неоклассика (современная классика) с фасадами островного типа, серыми фасадами, коричневой плиткой, каменной плиткой, бежевыми стенами, мраморным полом и настольной раковиной
На фото: большой туалет в стиле неоклассика (современная классика) с фасадами островного типа, серыми фасадами, коричневой плиткой, каменной плиткой, бежевыми стенами, мраморным полом и настольной раковиной
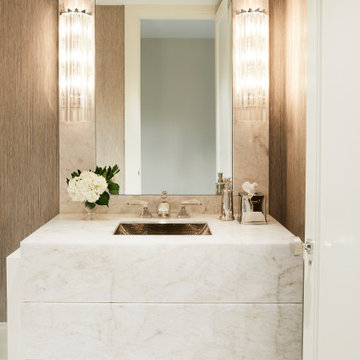
Floating stone vanity with Sherle Wagner faucets and Lalique antique sconces.
Идея дизайна: туалет среднего размера в современном стиле с плоскими фасадами, белыми фасадами, бежевыми стенами, мраморным полом, монолитной раковиной, мраморной столешницей, белым полом, белой столешницей, подвесной тумбой и обоями на стенах
Идея дизайна: туалет среднего размера в современном стиле с плоскими фасадами, белыми фасадами, бежевыми стенами, мраморным полом, монолитной раковиной, мраморной столешницей, белым полом, белой столешницей, подвесной тумбой и обоями на стенах
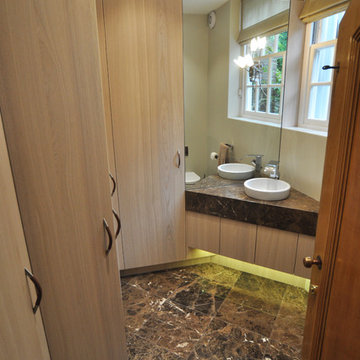
Complete refurbishment of an old downstairs cloakroom and toilet which had to allow for storage of visitor's coats. Installation included the marble floors with a matching vanity top. LED lighting under the vanity unit and LED strip lighting for the cupboards with door activated switches. All cupboards are bespoke and featured matched veneers
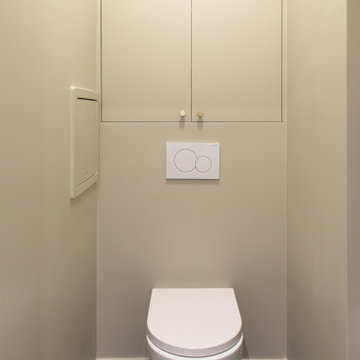
création de placard sur mesure de rangement dans les WC, choix de la peinture et du revêtement de sol.
Идея дизайна: маленький туалет в стиле модернизм с фасадами с утопленной филенкой, бежевыми фасадами, инсталляцией, черно-белой плиткой, бежевыми стенами, мраморным полом и встроенной тумбой для на участке и в саду
Идея дизайна: маленький туалет в стиле модернизм с фасадами с утопленной филенкой, бежевыми фасадами, инсталляцией, черно-белой плиткой, бежевыми стенами, мраморным полом и встроенной тумбой для на участке и в саду
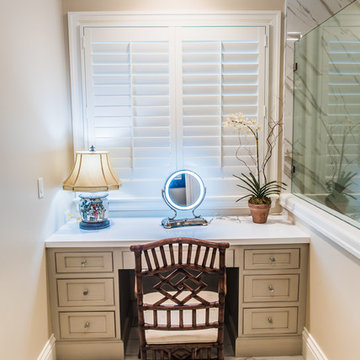
Пример оригинального дизайна: туалет среднего размера в стиле неоклассика (современная классика) с фасадами с утопленной филенкой, серыми фасадами, бежевыми стенами, мраморным полом и столешницей из искусственного камня
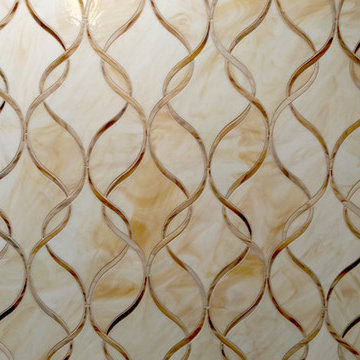
The shower wall is stone and shell water jet cut tile
by Artistic Tile.
Идея дизайна: туалет среднего размера в современном стиле с плоскими фасадами, фасадами цвета дерева среднего тона, разноцветной плиткой, плиткой мозаикой, бежевыми стенами, мраморным полом, мраморной столешницей и бежевым полом
Идея дизайна: туалет среднего размера в современном стиле с плоскими фасадами, фасадами цвета дерева среднего тона, разноцветной плиткой, плиткой мозаикой, бежевыми стенами, мраморным полом, мраморной столешницей и бежевым полом
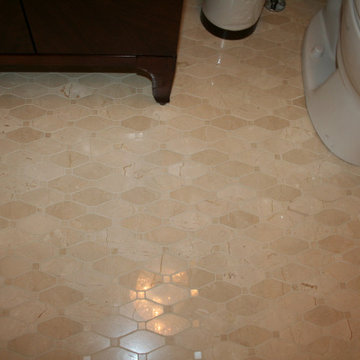
This powder room was given a major renovation, it could not be enlarged due to structural limitations. New flooring was changed to marble mosaic tiles. A new zebra wood vanity replaced the existing pedestal sink. In addition it adds much needed storage, and an elegant feel throughout the room. A marble counter top, hand made free form glass vessel sink and wall mounted faucet was added. custom mirror up to the ceiling as to provide height. the vanity was changed to a ceiling flush crystal light. Beaded cream coloured wallpaper was added, and in addition the ceiling was painted in an espresso colour with a soft white crown molding. Finishing this neutral, elegant look are the pop of the red accent colours.
Туалет с бежевыми стенами и мраморным полом – фото дизайна интерьера
6