Туалет с бежевыми стенами и фиолетовыми стенами – фото дизайна интерьера
Сортировать:
Бюджет
Сортировать:Популярное за сегодня
81 - 100 из 6 560 фото
1 из 3
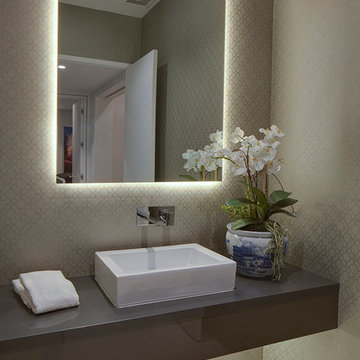
#buildboswell
floating vanity
LED backed mirror on stand-offs
На фото: туалет среднего размера в современном стиле с настольной раковиной, бежевыми стенами, полом из керамогранита и столешницей из кварцита с
На фото: туалет среднего размера в современном стиле с настольной раковиной, бежевыми стенами, полом из керамогранита и столешницей из кварцита с
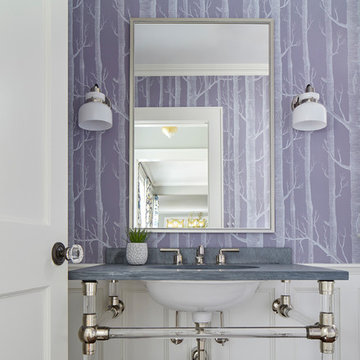
Powder Bath with birch tree wallpaper and pietra cardosa countertop
Источник вдохновения для домашнего уюта: туалет в стиле неоклассика (современная классика) с фиолетовыми стенами, врезной раковиной и серой столешницей
Источник вдохновения для домашнего уюта: туалет в стиле неоклассика (современная классика) с фиолетовыми стенами, врезной раковиной и серой столешницей
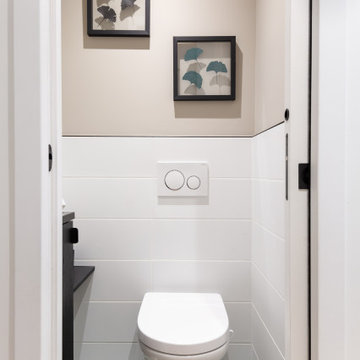
Свежая идея для дизайна: туалет среднего размера в стиле модернизм с плоскими фасадами, черными фасадами, инсталляцией, белой плиткой, керамической плиткой, бежевыми стенами, полом из керамической плитки, разноцветным полом, черной столешницей, подвесной тумбой и подвесной раковиной - отличное фото интерьера
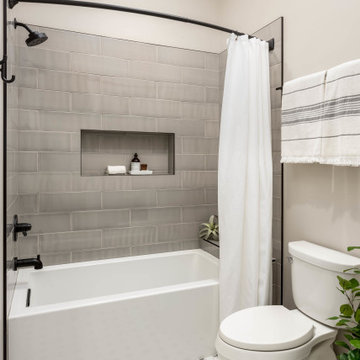
На фото: туалет среднего размера с раздельным унитазом, серой плиткой, керамогранитной плиткой, бежевыми стенами, полом из керамогранита и разноцветным полом с
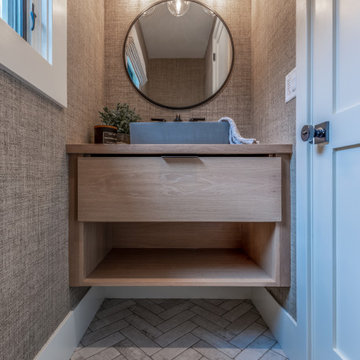
Mudroom powder with white oak vanity, concrete vessel sink, matte black plumbing and lighting and grasscloth wallpaper.
Идея дизайна: большой туалет в морском стиле с фасадами островного типа, светлыми деревянными фасадами, бежевыми стенами, полом из керамической плитки, настольной раковиной, столешницей из дерева, белым полом, подвесной тумбой и обоями на стенах
Идея дизайна: большой туалет в морском стиле с фасадами островного типа, светлыми деревянными фасадами, бежевыми стенами, полом из керамической плитки, настольной раковиной, столешницей из дерева, белым полом, подвесной тумбой и обоями на стенах
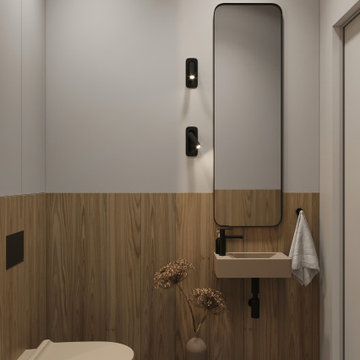
На фото: маленький туалет: освещение в современном стиле с инсталляцией, бежевой плиткой, керамогранитной плиткой, бежевыми стенами, полом из керамогранита, подвесной раковиной и коричневым полом для на участке и в саду

This beautifully appointed cottage is a peaceful refuge for a busy couple. From hosting family to offering a home away from home for Navy Midshipmen, this home is inviting, relaxing and comfortable. To meet their needs and those of their guests, the home owner’s request of us was to provide window treatments that would be functional while softening each room. In the bedrooms, this was achieved with traversing draperies and operable roman shades. Roman shades complete the office and also provide privacy in the kitchen. Plantation shutters softly filter the light while providing privacy in the living room.
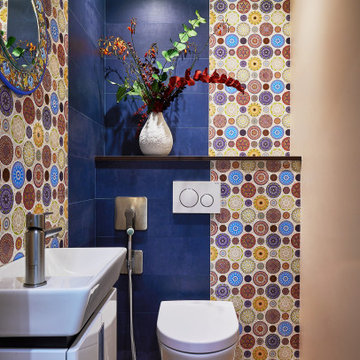
Свежая идея для дизайна: маленький туалет в современном стиле с плоскими фасадами, белыми фасадами, инсталляцией, синей плиткой, бежевыми стенами, паркетным полом среднего тона, настольной раковиной и коричневым полом для на участке и в саду - отличное фото интерьера
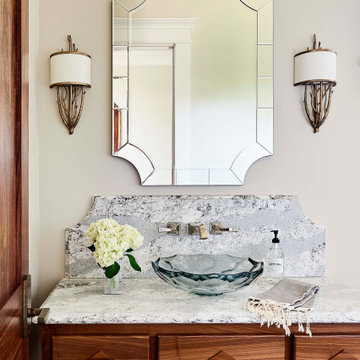
Источник вдохновения для домашнего уюта: туалет в стиле рустика с фасадами островного типа, фасадами цвета дерева среднего тона, настольной раковиной, разноцветной столешницей и бежевыми стенами

Located near the base of Scottsdale landmark Pinnacle Peak, the Desert Prairie is surrounded by distant peaks as well as boulder conservation easements. This 30,710 square foot site was unique in terrain and shape and was in close proximity to adjacent properties. These unique challenges initiated a truly unique piece of architecture.
Planning of this residence was very complex as it weaved among the boulders. The owners were agnostic regarding style, yet wanted a warm palate with clean lines. The arrival point of the design journey was a desert interpretation of a prairie-styled home. The materials meet the surrounding desert with great harmony. Copper, undulating limestone, and Madre Perla quartzite all blend into a low-slung and highly protected home.
Located in Estancia Golf Club, the 5,325 square foot (conditioned) residence has been featured in Luxe Interiors + Design’s September/October 2018 issue. Additionally, the home has received numerous design awards.
Desert Prairie // Project Details
Architecture: Drewett Works
Builder: Argue Custom Homes
Interior Design: Lindsey Schultz Design
Interior Furnishings: Ownby Design
Landscape Architect: Greey|Pickett
Photography: Werner Segarra

Architect: Peterssen Keller Architecture | Builder: Elevation Homes | Photographer: Spacecrafting
На фото: туалет в современном стиле с плоскими фасадами, темными деревянными фасадами, бежевыми стенами, паркетным полом среднего тона, монолитной раковиной, коричневым полом и белой столешницей
На фото: туалет в современном стиле с плоскими фасадами, темными деревянными фасадами, бежевыми стенами, паркетным полом среднего тона, монолитной раковиной, коричневым полом и белой столешницей

No strangers to remodeling, the new owners of this St. Paul tudor knew they could update this decrepit 1920 duplex into a single-family forever home.
A list of desired amenities was a catalyst for turning a bedroom into a large mudroom, an open kitchen space where their large family can gather, an additional exterior door for direct access to a patio, two home offices, an additional laundry room central to bedrooms, and a large master bathroom. To best understand the complexity of the floor plan changes, see the construction documents.
As for the aesthetic, this was inspired by a deep appreciation for the durability, colors, textures and simplicity of Norwegian design. The home’s light paint colors set a positive tone. An abundance of tile creates character. New lighting reflecting the home’s original design is mixed with simplistic modern lighting. To pay homage to the original character several light fixtures were reused, wallpaper was repurposed at a ceiling, the chimney was exposed, and a new coffered ceiling was created.
Overall, this eclectic design style was carefully thought out to create a cohesive design throughout the home.
Come see this project in person, September 29 – 30th on the 2018 Castle Home Tour.

Стильный дизайн: маленький туалет в классическом стиле с фасадами островного типа, темными деревянными фасадами, бежевыми стенами, полом из мозаичной плитки, врезной раковиной, столешницей из искусственного камня, белым полом и белой столешницей для на участке и в саду - последний тренд
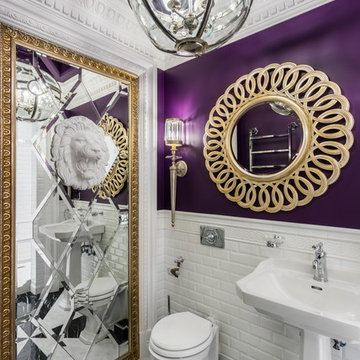
Андрей Белимов-Гущин
Источник вдохновения для домашнего уюта: туалет в классическом стиле с белой плиткой, плиткой кабанчик, фиолетовыми стенами, мраморным полом, раковиной с пьедесталом и разноцветным полом
Источник вдохновения для домашнего уюта: туалет в классическом стиле с белой плиткой, плиткой кабанчик, фиолетовыми стенами, мраморным полом, раковиной с пьедесталом и разноцветным полом
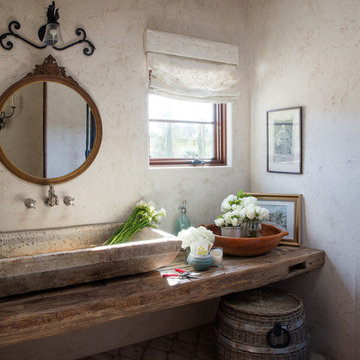
Mike Kelley Photography
Стильный дизайн: туалет в средиземноморском стиле с бежевыми стенами, настольной раковиной, столешницей из дерева и коричневой столешницей - последний тренд
Стильный дизайн: туалет в средиземноморском стиле с бежевыми стенами, настольной раковиной, столешницей из дерева и коричневой столешницей - последний тренд
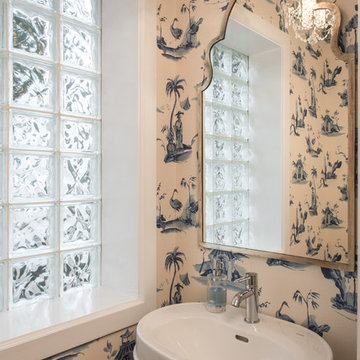
Photographed by Anne Mathias
wallcovering Osborne & Little
Стильный дизайн: маленький туалет в стиле неоклассика (современная классика) с бежевыми стенами и раковиной с пьедесталом для на участке и в саду - последний тренд
Стильный дизайн: маленький туалет в стиле неоклассика (современная классика) с бежевыми стенами и раковиной с пьедесталом для на участке и в саду - последний тренд

Luxury Powder Room inspirations by Fratantoni Design.
To see more inspirational photos, please follow us on Facebook, Twitter, Instagram and Pinterest!
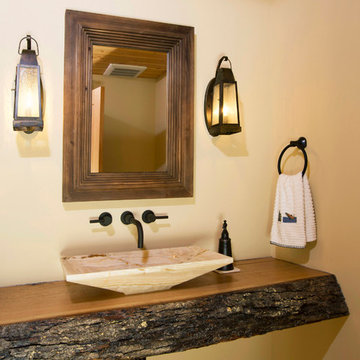
The design of this home was driven by the owners’ desire for a three-bedroom waterfront home that showcased the spectacular views and park-like setting. As nature lovers, they wanted their home to be organic, minimize any environmental impact on the sensitive site and embrace nature.
This unique home is sited on a high ridge with a 45° slope to the water on the right and a deep ravine on the left. The five-acre site is completely wooded and tree preservation was a major emphasis. Very few trees were removed and special care was taken to protect the trees and environment throughout the project. To further minimize disturbance, grades were not changed and the home was designed to take full advantage of the site’s natural topography. Oak from the home site was re-purposed for the mantle, powder room counter and select furniture.
The visually powerful twin pavilions were born from the need for level ground and parking on an otherwise challenging site. Fill dirt excavated from the main home provided the foundation. All structures are anchored with a natural stone base and exterior materials include timber framing, fir ceilings, shingle siding, a partial metal roof and corten steel walls. Stone, wood, metal and glass transition the exterior to the interior and large wood windows flood the home with light and showcase the setting. Interior finishes include reclaimed heart pine floors, Douglas fir trim, dry-stacked stone, rustic cherry cabinets and soapstone counters.
Exterior spaces include a timber-framed porch, stone patio with fire pit and commanding views of the Occoquan reservoir. A second porch overlooks the ravine and a breezeway connects the garage to the home.
Numerous energy-saving features have been incorporated, including LED lighting, on-demand gas water heating and special insulation. Smart technology helps manage and control the entire house.
Greg Hadley Photography
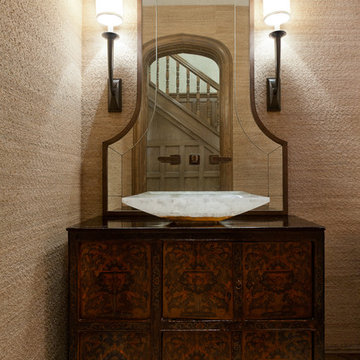
Jacob Hand
Источник вдохновения для домашнего уюта: туалет в восточном стиле с настольной раковиной, фасадами островного типа, темными деревянными фасадами и бежевыми стенами
Источник вдохновения для домашнего уюта: туалет в восточном стиле с настольной раковиной, фасадами островного типа, темными деревянными фасадами и бежевыми стенами
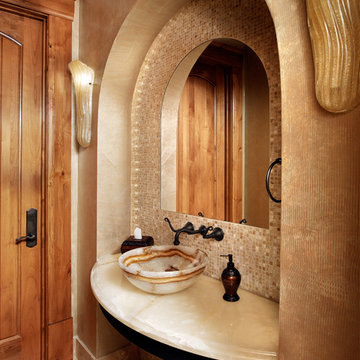
Идея дизайна: туалет среднего размера в классическом стиле с настольной раковиной, мраморной столешницей, бежевой плиткой, плиткой мозаикой, бежевыми стенами и полом из керамогранита
Туалет с бежевыми стенами и фиолетовыми стенами – фото дизайна интерьера
5