Туалет с бежевыми стенами – фото дизайна интерьера с высоким бюджетом
Сортировать:
Бюджет
Сортировать:Популярное за сегодня
81 - 100 из 1 403 фото
1 из 3
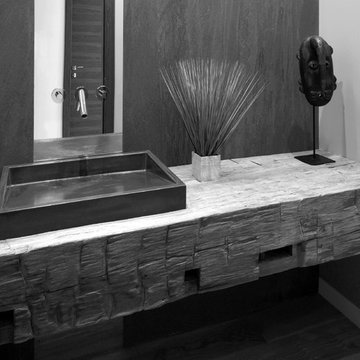
Powder Room includes heavy timber barnwood vanity, porcelain wall, and mirror-mounted faucet - Architect: HAUS | Architecture For Modern Lifestyles with Joe Trojanowski Architect PC - General Contractor: Illinois Designers & Builders - Photography: HAUS
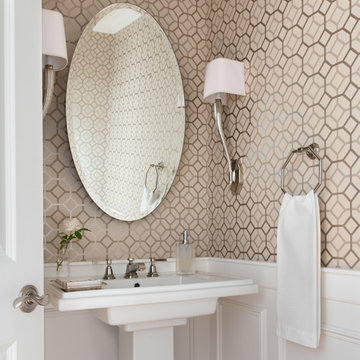
Thomas Kuoh Photography
Идея дизайна: маленький туалет в стиле неоклассика (современная классика) с раковиной с пьедесталом и бежевыми стенами для на участке и в саду
Идея дизайна: маленький туалет в стиле неоклассика (современная классика) с раковиной с пьедесталом и бежевыми стенами для на участке и в саду
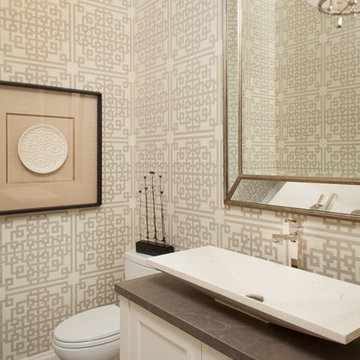
The intricate flooring of the powder room sets off a Zen-like ambiance with the elongated vessel sink and Asian influences.
•Photos by Argonaut Architectural•
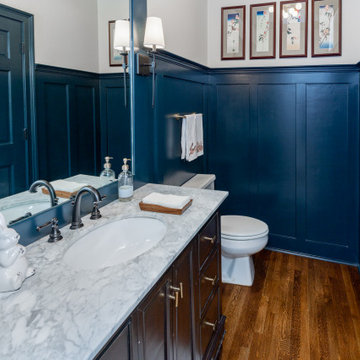
Paneled Walls Chair Rail Height with Large Expanisive Gramed Mirror Flanked by Sconces. Navy Blue Paneling & Ceilng with Marble Vanity Top & Black Cabinetry
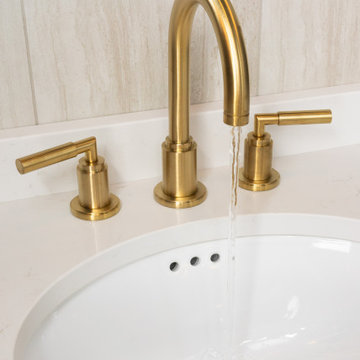
The powder room perfectly pairs drama and design with its sultry color palette and rich gold accents, but the true star of the show in this small space are the oversized teardrop pendant lights that flank the embossed leather vanity.
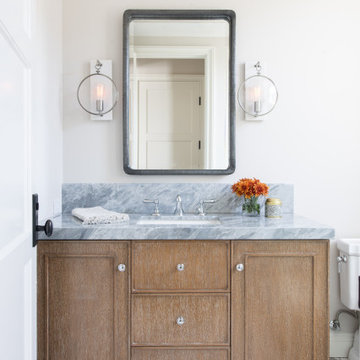
Стильный дизайн: туалет среднего размера в стиле неоклассика (современная классика) с фасадами островного типа, фасадами цвета дерева среднего тона, бежевыми стенами, мраморным полом, врезной раковиной, мраморной столешницей, белым полом и серой столешницей - последний тренд
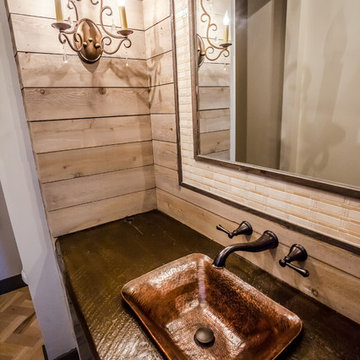
Идея дизайна: туалет среднего размера в стиле рустика с фасадами островного типа, темными деревянными фасадами, унитазом-моноблоком, светлым паркетным полом, настольной раковиной, столешницей из дерева, коричневой плиткой, бежевыми стенами и бежевым полом

This carefully curated powder room maximizes a narrow space. The clean contemporary lines are elongated by a custom wood vanity and quartz countertop. Black accents from the vessel sink, faucet and fixtures add a touch of sophistication.

This gorgeous home renovation was a fun project to work on. The goal for the whole-house remodel was to infuse the home with a fresh new perspective while hinting at the traditional Mediterranean flare. We also wanted to balance the new and the old and help feature the customer’s existing character pieces. Let's begin with the custom front door, which is made with heavy distressing and a custom stain, along with glass and wrought iron hardware. The exterior sconces, dark light compliant, are rubbed bronze Hinkley with clear seedy glass and etched opal interior.
Moving on to the dining room, porcelain tile made to look like wood was installed throughout the main level. The dining room floor features a herringbone pattern inlay to define the space and add a custom touch. A reclaimed wood beam with a custom stain and oil-rubbed bronze chandelier creates a cozy and warm atmosphere.
In the kitchen, a hammered copper hood and matching undermount sink are the stars of the show. The tile backsplash is hand-painted and customized with a rustic texture, adding to the charm and character of this beautiful kitchen.
The powder room features a copper and steel vanity and a matching hammered copper framed mirror. A porcelain tile backsplash adds texture and uniqueness.
Lastly, a brick-backed hanging gas fireplace with a custom reclaimed wood mantle is the perfect finishing touch to this spectacular whole house remodel. It is a stunning transformation that truly showcases the artistry of our design and construction teams.
Project by Douglah Designs. Their Lafayette-based design-build studio serves San Francisco's East Bay areas, including Orinda, Moraga, Walnut Creek, Danville, Alamo Oaks, Diablo, Dublin, Pleasanton, Berkeley, Oakland, and Piedmont.
For more about Douglah Designs, click here: http://douglahdesigns.com/
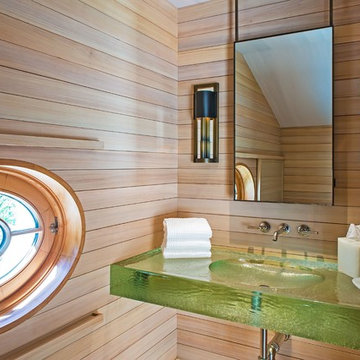
Свежая идея для дизайна: туалет в морском стиле с монолитной раковиной, стеклянной столешницей, зеленой столешницей и бежевыми стенами - отличное фото интерьера
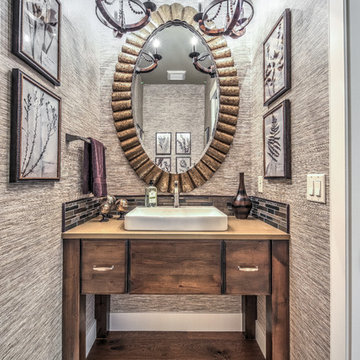
На фото: маленький туалет в стиле неоклассика (современная классика) с плоскими фасадами, фасадами цвета дерева среднего тона, унитазом-моноблоком, бежевыми стенами, настольной раковиной и столешницей из дерева для на участке и в саду
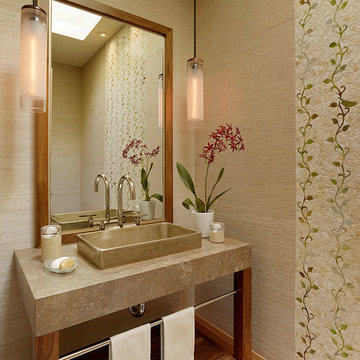
Powder room for "Her". This light filled room is joyful with its wall of glass mosaic from Ann Sacks. Birds and vines in soft colors of greens and beige great you on the walls and floors of this tine space. Grass cloth soften the remaining walls. The Kallista white satin bronze sink is the centerpiece on the custom concrete and wood vanity.
Susan Schippmann for Scavullo Design Photo by Mathew Millman
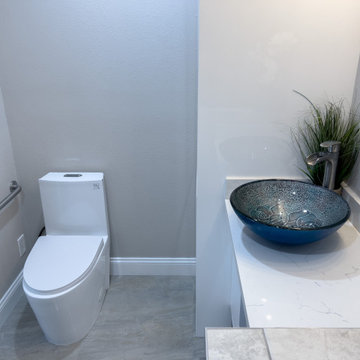
Modern bathroom addition in an in-law suite extension in Morgan Hill Ca. Features sleek modern acrylic cabinetry with mirror finish stainless pulls, vessel sink, waterfall faucet, large floor tile with blue tile accents, and mobility bar.
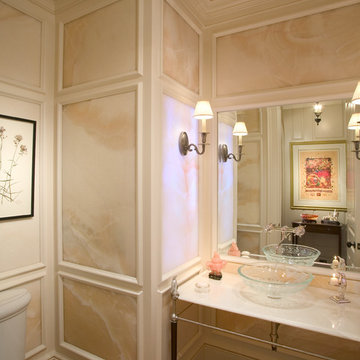
Rion Rizzo, Creative Sources Photography
Источник вдохновения для домашнего уюта: маленький туалет в викторианском стиле с настольной раковиной, столешницей из оникса, раздельным унитазом, плиткой из листового камня и бежевыми стенами для на участке и в саду
Источник вдохновения для домашнего уюта: маленький туалет в викторианском стиле с настольной раковиной, столешницей из оникса, раздельным унитазом, плиткой из листового камня и бежевыми стенами для на участке и в саду

Английский гостевой санузел с бирюзовой традиционной плиткой и орнаментным полом, а также изображением богини Фреи в панно в раме из плитки. Латунные брав форме шара по бокам от угловой тумбы с раковиной и зеркального шкафа.
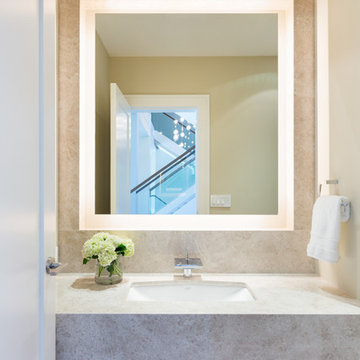
На фото: маленький туалет в стиле неоклассика (современная классика) с бежевой плиткой, каменной плиткой, бежевыми стенами, паркетным полом среднего тона, врезной раковиной, столешницей из оникса и коричневым полом для на участке и в саду
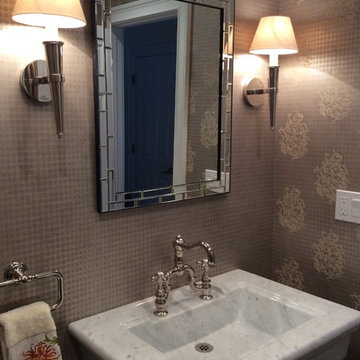
Elegance at its best.
Пример оригинального дизайна: маленький туалет в классическом стиле с открытыми фасадами, бежевыми стенами, темным паркетным полом, монолитной раковиной и столешницей из искусственного камня для на участке и в саду
Пример оригинального дизайна: маленький туалет в классическом стиле с открытыми фасадами, бежевыми стенами, темным паркетным полом, монолитной раковиной и столешницей из искусственного камня для на участке и в саду
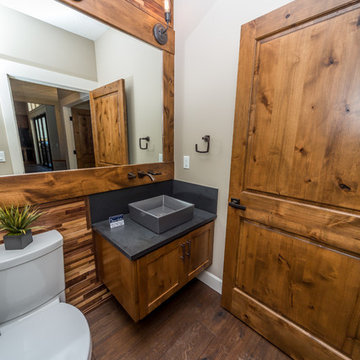
Brandon Morett- Morett Real Estate Photography
Свежая идея для дизайна: туалет среднего размера в стиле рустика с фасадами в стиле шейкер, фасадами цвета дерева среднего тона, раздельным унитазом, бежевыми стенами, паркетным полом среднего тона, настольной раковиной и столешницей из бетона - отличное фото интерьера
Свежая идея для дизайна: туалет среднего размера в стиле рустика с фасадами в стиле шейкер, фасадами цвета дерева среднего тона, раздельным унитазом, бежевыми стенами, паркетным полом среднего тона, настольной раковиной и столешницей из бетона - отличное фото интерьера
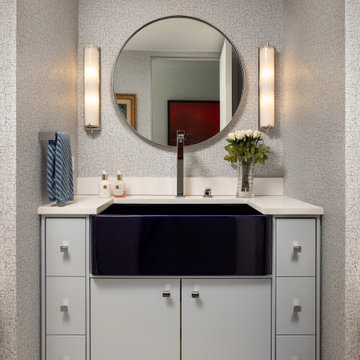
Our Long Island studio designed this jewel-toned residence using a soft blue and white palette to create a classic appeal. In the kitchen, the pale blue backsplash ties in with the theme making the space look elegant. In the dining room, we added comfortable, colorful chairs that add a pop of cheer to the neutral palette. The elegant furniture in the living room and the thoughtful decor create a sophisticated appeal. In the bedroom, we used beautiful, modern wallpaper and a statement lighting piece that creates a dramatic focal point.
---Project designed by Long Island interior design studio Annette Jaffe Interiors. They serve Long Island including the Hamptons, as well as NYC, the tri-state area, and Boca Raton, FL.
For more about Annette Jaffe Interiors, click here:
https://annettejaffeinteriors.com/
To learn more about this project, click here:
https://www.annettejaffeinteriors.com/residential-portfolio/manhattan-color-and-light/
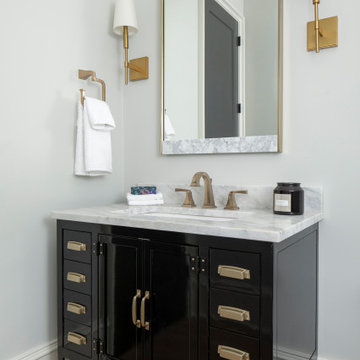
Источник вдохновения для домашнего уюта: туалет среднего размера в стиле неоклассика (современная классика) с черными фасадами, бежевыми стенами, паркетным полом среднего тона, мраморной столешницей, коричневым полом и белой столешницей
Туалет с бежевыми стенами – фото дизайна интерьера с высоким бюджетом
5