Туалет с бежевым полом и серой столешницей – фото дизайна интерьера
Сортировать:
Бюджет
Сортировать:Популярное за сегодня
21 - 40 из 276 фото
1 из 3
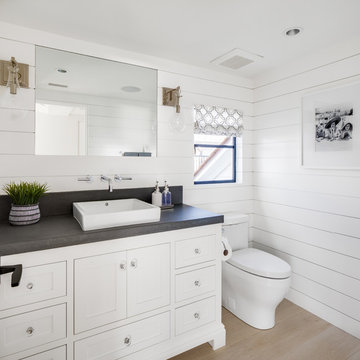
Стильный дизайн: туалет в морском стиле с фасадами островного типа, белыми фасадами, унитазом-моноблоком, белыми стенами, светлым паркетным полом, настольной раковиной, бежевым полом и серой столешницей - последний тренд

The powder room is placed perfectly for great room guests to use. Photography by Diana Todorova
Свежая идея для дизайна: туалет среднего размера в морском стиле с фасадами с декоративным кантом, белыми фасадами, унитазом-моноблоком, белой плиткой, белыми стенами, светлым паркетным полом, врезной раковиной, мраморной столешницей, бежевым полом и серой столешницей - отличное фото интерьера
Свежая идея для дизайна: туалет среднего размера в морском стиле с фасадами с декоративным кантом, белыми фасадами, унитазом-моноблоком, белой плиткой, белыми стенами, светлым паркетным полом, врезной раковиной, мраморной столешницей, бежевым полом и серой столешницей - отличное фото интерьера
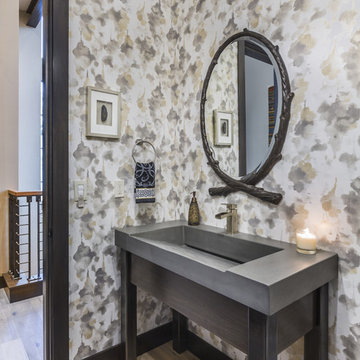
Источник вдохновения для домашнего уюта: туалет в стиле рустика с серыми фасадами, разноцветными стенами, светлым паркетным полом, монолитной раковиной, бежевым полом и серой столешницей

A plain powder room with no window or other features was transformed into a glamorous space, with hotel vibes.
Пример оригинального дизайна: туалет среднего размера в современном стиле с бежевой плиткой, керамогранитной плиткой, оранжевыми стенами, полом из керамогранита, консольной раковиной, столешницей из искусственного кварца, бежевым полом, серой столешницей, напольной тумбой и обоями на стенах
Пример оригинального дизайна: туалет среднего размера в современном стиле с бежевой плиткой, керамогранитной плиткой, оранжевыми стенами, полом из керамогранита, консольной раковиной, столешницей из искусственного кварца, бежевым полом, серой столешницей, напольной тумбой и обоями на стенах
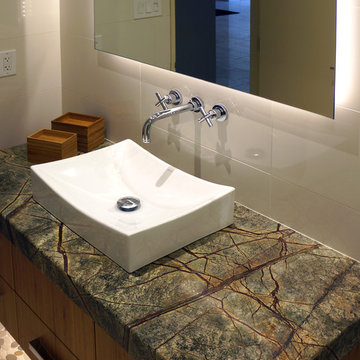
Cabinets: Bentwood, Ventura, Golden Bamboo, Natural
Hardware: Rich, Autore 160mm Pull, Polished Chrome
Countertop: Marble, Eased & Polished, Verde Rainforest
Wall Mount Faucet: California Faucet, "Tiburon" Wall Mount Faucet Trim 8 1/2" Proj, Polished Chrome
Sink: DecoLav, 20 1/4"w X 15"d X 5 1/8"h Above Counter Lavatory, White
Tile: Emser, "Times Square" 12"x24" Porcelain Tile, White
Mirror: 42"x30"
Photo by David Merkel
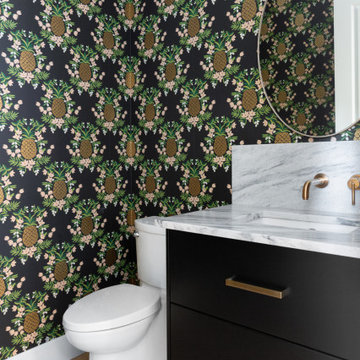
Свежая идея для дизайна: туалет в стиле неоклассика (современная классика) с плоскими фасадами, черными фасадами, раздельным унитазом, разноцветными стенами, светлым паркетным полом, врезной раковиной, столешницей из кварцита, бежевым полом, серой столешницей, подвесной тумбой и обоями на стенах - отличное фото интерьера
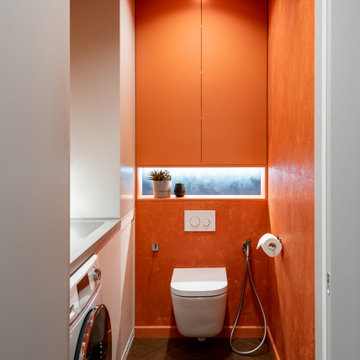
Свежая идея для дизайна: маленький туалет в стиле модернизм с плоскими фасадами, оранжевыми фасадами, инсталляцией, оранжевыми стенами, полом из винила, врезной раковиной, столешницей из искусственного камня, бежевым полом, серой столешницей и встроенной тумбой для на участке и в саду - отличное фото интерьера
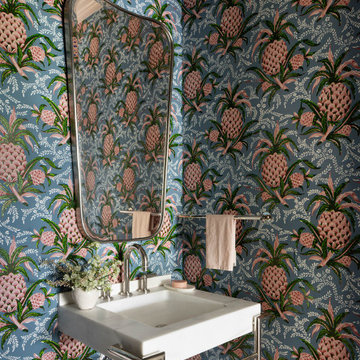
We juxtaposed bold colors and contemporary furnishings with the early twentieth-century interior architecture for this four-level Pacific Heights Edwardian. The home's showpiece is the living room, where the walls received a rich coat of blackened teal blue paint with a high gloss finish, while the high ceiling is painted off-white with violet undertones. Against this dramatic backdrop, we placed a streamlined sofa upholstered in an opulent navy velour and companioned it with a pair of modern lounge chairs covered in raspberry mohair. An artisanal wool and silk rug in indigo, wine, and smoke ties the space together.

Стильный дизайн: маленький туалет в морском стиле с серыми фасадами, унитазом-моноблоком, бежевой плиткой, керамогранитной плиткой, белыми стенами, светлым паркетным полом, монолитной раковиной, столешницей из бетона, бежевым полом, серой столешницей, подвесной тумбой и многоуровневым потолком для на участке и в саду - последний тренд
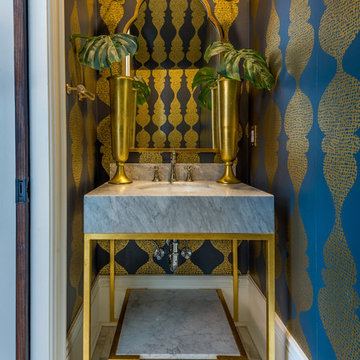
Идея дизайна: туалет среднего размера в стиле фьюжн с открытыми фасадами, разноцветными стенами, мраморным полом, врезной раковиной, мраморной столешницей, бежевым полом и серой столешницей

This home is in a rural area. The client was wanting a home reminiscent of those built by the auto barons of Detroit decades before. The home focuses on a nature area enhanced and expanded as part of this property development. The water feature, with its surrounding woodland and wetland areas, supports wild life species and was a significant part of the focus for our design. We orientated all primary living areas to allow for sight lines to the water feature. This included developing an underground pool room where its only windows looked over the water while the room itself was depressed below grade, ensuring that it would not block the views from other areas of the home. The underground room for the pool was constructed of cast-in-place architectural grade concrete arches intended to become the decorative finish inside the room. An elevated exterior patio sits as an entertaining area above this room while the rear yard lawn conceals the remainder of its imposing size. A skylight through the grass is the only hint at what lies below.
Great care was taken to locate the home on a small open space on the property overlooking the natural area and anticipated water feature. We nestled the home into the clearing between existing trees and along the edge of a natural slope which enhanced the design potential and functional options needed for the home. The style of the home not only fits the requirements of an owner with a desire for a very traditional mid-western estate house, but also its location amongst other rural estate lots. The development is in an area dotted with large homes amongst small orchards, small farms, and rolling woodlands. Materials for this home are a mixture of clay brick and limestone for the exterior walls. Both materials are readily available and sourced from the local area. We used locally sourced northern oak wood for the interior trim. The black cherry trees that were removed were utilized as hardwood flooring for the home we designed next door.
Mechanical systems were carefully designed to obtain a high level of efficiency. The pool room has a separate, and rather unique, heating system. The heat recovered as part of the dehumidification and cooling process is re-directed to maintain the water temperature in the pool. This process allows what would have been wasted heat energy to be re-captured and utilized. We carefully designed this system as a negative pressure room to control both humidity and ensure that odors from the pool would not be detectable in the house. The underground character of the pool room also allowed it to be highly insulated and sealed for high energy efficiency. The disadvantage was a sacrifice on natural day lighting around the entire room. A commercial skylight, with reflective coatings, was added through the lawn-covered roof. The skylight added a lot of natural daylight and was a natural chase to recover warm humid air and supply new cooled and dehumidified air back into the enclosed space below. Landscaping was restored with primarily native plant and tree materials, which required little long term maintenance. The dedicated nature area is thriving with more wildlife than originally on site when the property was undeveloped. It is rare to be on site and to not see numerous wild turkey, white tail deer, waterfowl and small animals native to the area. This home provides a good example of how the needs of a luxury estate style home can nestle comfortably into an existing environment and ensure that the natural setting is not only maintained but protected for future generations.
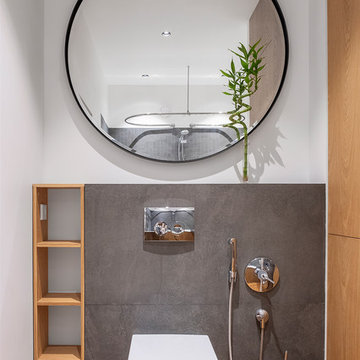
Интерьер проектировался для семейной пары. Квартира располагается на 24-м этаже с прекрасным видом на лесной массив. Одной из задач было подчеркнуть вид и сохранить связь с окружающей природой.
В интерьере не использовались шторы, чтобы получить хороший вид из окна, дополнительное место для хранения и еще больше естественного света. Для увеличения площади была присоединена лоджия, а для визуального расширения — преимущественно белый цвет.
Читайте полное описание у нас на сайте:
https://www.hills-design.com/portfolio/
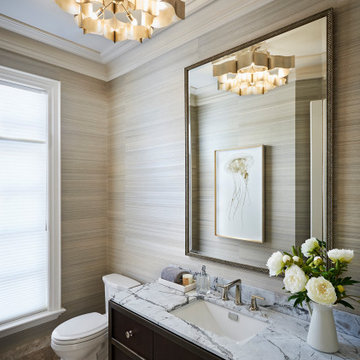
Пример оригинального дизайна: туалет среднего размера в стиле неоклассика (современная классика) с плоскими фасадами, коричневыми фасадами, бежевыми стенами, полом из керамогранита, врезной раковиной, мраморной столешницей, бежевым полом, серой столешницей, напольной тумбой и обоями на стенах

Adding the decorative molding to this powder room combined with the curved vanity transformed the space into a classic powder room befitting this fabulous home.

Пример оригинального дизайна: туалет в морском стиле с светлыми деревянными фасадами, серыми стенами, накладной раковиной, столешницей из искусственного кварца, бежевым полом, фасадами в стиле шейкер, раздельным унитазом, серой столешницей, напольной тумбой, потолком из вагонки и панелями на стенах
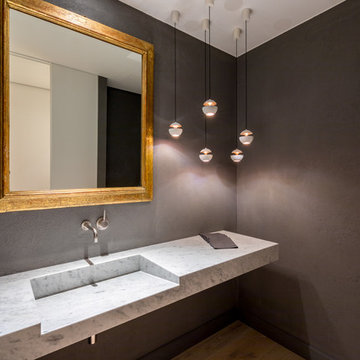
На фото: туалет в современном стиле с черными стенами, паркетным полом среднего тона, монолитной раковиной, мраморной столешницей, бежевым полом и серой столешницей
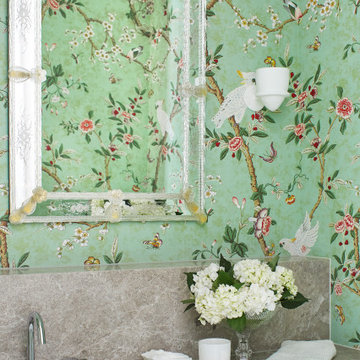
Пример оригинального дизайна: маленький туалет в современном стиле с фасадами островного типа, светлыми деревянными фасадами, инсталляцией, зелеными стенами, полом из керамической плитки, консольной раковиной, мраморной столешницей, бежевым полом, серой столешницей, подвесной тумбой и обоями на стенах для на участке и в саду

SDH Studio - Architecture and Design
Location: Golden Beach, Florida, USA
Overlooking the canal in Golden Beach 96 GB was designed around a 27 foot triple height space that would be the heart of this home. With an emphasis on the natural scenery, the interior architecture of the house opens up towards the water and fills the space with natural light and greenery.

Пример оригинального дизайна: туалет среднего размера в современном стиле с серой плиткой, серыми стенами, подвесной раковиной, бежевым полом и серой столешницей

Пример оригинального дизайна: туалет в современном стиле с белой плиткой, белыми стенами, светлым паркетным полом, настольной раковиной, столешницей из дерева, бежевым полом и серой столешницей
Туалет с бежевым полом и серой столешницей – фото дизайна интерьера
2