Туалет с бежевым полом и розовым полом – фото дизайна интерьера
Сортировать:
Бюджет
Сортировать:Популярное за сегодня
201 - 220 из 5 210 фото
1 из 3
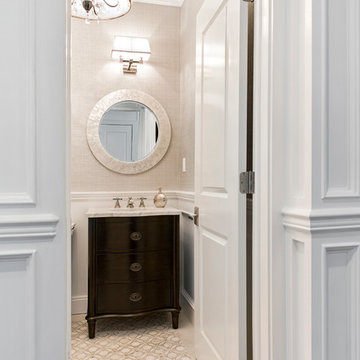
Kathleen O'donell photographer
На фото: туалет среднего размера в стиле неоклассика (современная классика) с фасадами островного типа, темными деревянными фасадами, бежевыми стенами, полом из керамической плитки, врезной раковиной, мраморной столешницей, бежевым полом и бежевой столешницей
На фото: туалет среднего размера в стиле неоклассика (современная классика) с фасадами островного типа, темными деревянными фасадами, бежевыми стенами, полом из керамической плитки, врезной раковиной, мраморной столешницей, бежевым полом и бежевой столешницей

На фото: туалет в стиле кантри с фасадами в стиле шейкер, коричневыми фасадами, унитазом-моноблоком, синими стенами, паркетным полом среднего тона, настольной раковиной, столешницей из искусственного кварца, бежевым полом, белой столешницей и встроенной тумбой с

Пример оригинального дизайна: большой туалет в стиле неоклассика (современная классика) с открытыми фасадами, серыми фасадами, инсталляцией, белой плиткой, белыми стенами, полом из керамогранита, подвесной раковиной, столешницей из бетона, бежевым полом, серой столешницей и подвесной тумбой

На фото: большой туалет в современном стиле с открытыми фасадами, светлыми деревянными фасадами, полом из керамогранита, врезной раковиной, мраморной столешницей, бежевым полом, белой столешницей, напольной тумбой и обоями на стенах с

Elegant powder bath is convenient to the patio and public spaces.
Источник вдохновения для домашнего уюта: туалет среднего размера в стиле кантри с плоскими фасадами, серыми фасадами, раздельным унитазом, бежевой плиткой, стеклянной плиткой, бежевыми стенами, паркетным полом среднего тона, врезной раковиной, столешницей из искусственного кварца, бежевым полом, серой столешницей, подвесной тумбой и обоями на стенах
Источник вдохновения для домашнего уюта: туалет среднего размера в стиле кантри с плоскими фасадами, серыми фасадами, раздельным унитазом, бежевой плиткой, стеклянной плиткой, бежевыми стенами, паркетным полом среднего тона, врезной раковиной, столешницей из искусственного кварца, бежевым полом, серой столешницей, подвесной тумбой и обоями на стенах

Стильный дизайн: маленький туалет в стиле модернизм с фасадами островного типа, светлыми деревянными фасадами, раздельным унитазом, белой плиткой, плиткой кабанчик, белыми стенами, паркетным полом среднего тона, накладной раковиной, столешницей из дерева, бежевым полом, бежевой столешницей, встроенной тумбой и деревянным потолком для на участке и в саду - последний тренд
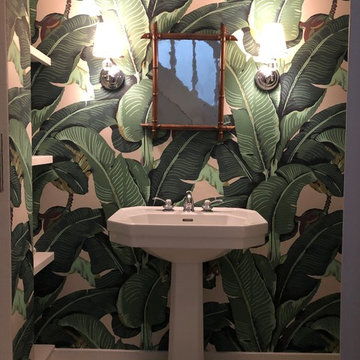
Идея дизайна: маленький туалет в средиземноморском стиле с разноцветными стенами, полом из керамогранита, раковиной с пьедесталом и бежевым полом для на участке и в саду
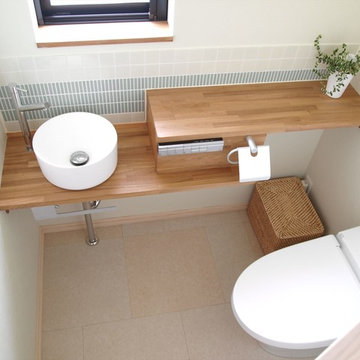
やさしい家
Свежая идея для дизайна: маленький туалет в скандинавском стиле с унитазом-моноблоком, белой плиткой, удлиненной плиткой, белыми стенами, врезной раковиной, бежевым полом, коричневой столешницей и полом из винила для на участке и в саду - отличное фото интерьера
Свежая идея для дизайна: маленький туалет в скандинавском стиле с унитазом-моноблоком, белой плиткой, удлиненной плиткой, белыми стенами, врезной раковиной, бежевым полом, коричневой столешницей и полом из винила для на участке и в саду - отличное фото интерьера

Pam Singleton | Image Photography
Источник вдохновения для домашнего уюта: большой туалет в средиземноморском стиле с фасадами с выступающей филенкой, темными деревянными фасадами, белой плиткой, белыми стенами, полом из травертина, накладной раковиной, столешницей из дерева, бежевым полом, коричневой столешницей и унитазом-моноблоком
Источник вдохновения для домашнего уюта: большой туалет в средиземноморском стиле с фасадами с выступающей филенкой, темными деревянными фасадами, белой плиткой, белыми стенами, полом из травертина, накладной раковиной, столешницей из дерева, бежевым полом, коричневой столешницей и унитазом-моноблоком
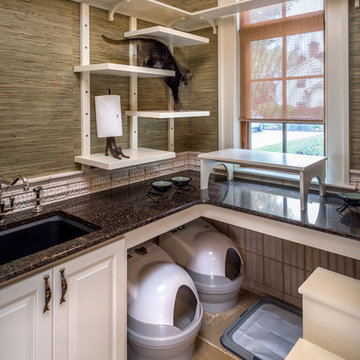
Rick Lee
Свежая идея для дизайна: туалет среднего размера в классическом стиле с фасадами с выступающей филенкой, белыми фасадами, зелеными стенами, врезной раковиной, бежевым полом и столешницей из искусственного камня - отличное фото интерьера
Свежая идея для дизайна: туалет среднего размера в классическом стиле с фасадами с выступающей филенкой, белыми фасадами, зелеными стенами, врезной раковиной, бежевым полом и столешницей из искусственного камня - отличное фото интерьера
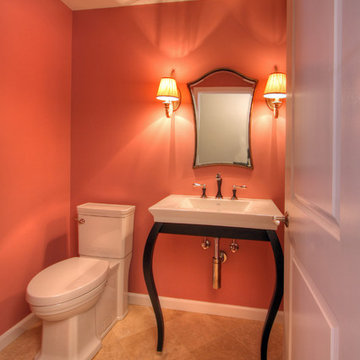
This pink powder room (wall color is a custom color that started with Porter Paints Rose Pomander as the base) packs a lot of glamor into a small space. The vanity is a Franz Viegner Casablanca lavatory with a white ceramic bowl. The faucet is a Brizio Charlotte in Cocoa Bronze. The diagonal set marble floor tile is Travertine Mediterranean in Ivory Honed. The antiqued silver vanity mirror is from Sergio. Photo by Toby Weiss for Mosby Building Arts.
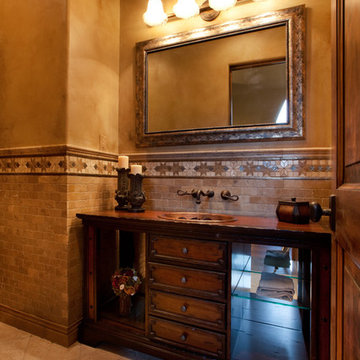
На фото: туалет среднего размера в средиземноморском стиле с фасадами с утопленной филенкой, темными деревянными фасадами, бежевой плиткой, керамической плиткой, коричневыми стенами, полом из керамической плитки, накладной раковиной, столешницей из дерева, бежевым полом и коричневой столешницей с
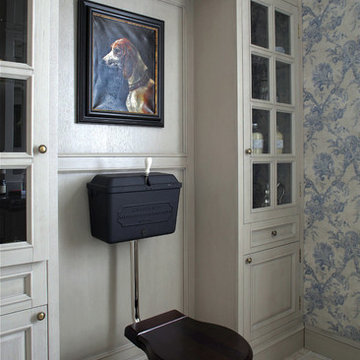
Автор проекта Павел Бурмакин
Фотограф Сергей Моргунов
На фото: туалет в классическом стиле с серыми фасадами, раздельным унитазом, синими стенами и бежевым полом
На фото: туалет в классическом стиле с серыми фасадами, раздельным унитазом, синими стенами и бежевым полом

Идея дизайна: маленький туалет в современном стиле с инсталляцией, синими стенами, светлым паркетным полом, открытыми фасадами, подвесной раковиной, столешницей из дерева, бежевым полом и синей столешницей для на участке и в саду

Once their basement remodel was finished they decided that wasn't stressful enough... they needed to tackle every square inch on the main floor. I joke, but this is not for the faint of heart. Being without a kitchen is a major inconvenience, especially with children.
The transformation is a completely different house. The new floors lighten and the kitchen layout is so much more function and spacious. The addition in built-ins with a coffee bar in the kitchen makes the space seem very high end.
The removal of the closet in the back entry and conversion into a built-in locker unit is one of our favorite and most widely done spaces, and for good reason.
The cute little powder is completely updated and is perfect for guests and the daily use of homeowners.
The homeowners did some work themselves, some with their subcontractors, and the rest with our general contractor, Tschida Construction.

Clerestory windows draw light into this sizable powder room. For splash durability, textured limestone runs behind a custom vanity designed to look like a piece of furniture.
The Village at Seven Desert Mountain—Scottsdale
Architecture: Drewett Works
Builder: Cullum Homes
Interiors: Ownby Design
Landscape: Greey | Pickett
Photographer: Dino Tonn
https://www.drewettworks.com/the-model-home-at-village-at-seven-desert-mountain/

This project began with an entire penthouse floor of open raw space which the clients had the opportunity to section off the piece that suited them the best for their needs and desires. As the design firm on the space, LK Design was intricately involved in determining the borders of the space and the way the floor plan would be laid out. Taking advantage of the southwest corner of the floor, we were able to incorporate three large balconies, tremendous views, excellent light and a layout that was open and spacious. There is a large master suite with two large dressing rooms/closets, two additional bedrooms, one and a half additional bathrooms, an office space, hearth room and media room, as well as the large kitchen with oversized island, butler's pantry and large open living room. The clients are not traditional in their taste at all, but going completely modern with simple finishes and furnishings was not their style either. What was produced is a very contemporary space with a lot of visual excitement. Every room has its own distinct aura and yet the whole space flows seamlessly. From the arched cloud structure that floats over the dining room table to the cathedral type ceiling box over the kitchen island to the barrel ceiling in the master bedroom, LK Design created many features that are unique and help define each space. At the same time, the open living space is tied together with stone columns and built-in cabinetry which are repeated throughout that space. Comfort, luxury and beauty were the key factors in selecting furnishings for the clients. The goal was to provide furniture that complimented the space without fighting it.

Стильный дизайн: маленький туалет в современном стиле с белой плиткой, плиткой мозаикой, светлым паркетным полом, подвесной раковиной, столешницей из дерева, подвесной тумбой, унитазом-моноблоком, белыми стенами, бежевым полом и коричневой столешницей для на участке и в саду - последний тренд

fun powder room with stone vessel sink, wall mount faucet, custom concrete counter top, and tile wall.
На фото: маленький туалет в современном стиле с плоскими фасадами, бежевыми фасадами, раздельным унитазом, серой плиткой, керамогранитной плиткой, серыми стенами, светлым паркетным полом, настольной раковиной, столешницей из бетона, бежевым полом, серой столешницей, подвесной тумбой и обоями на стенах для на участке и в саду
На фото: маленький туалет в современном стиле с плоскими фасадами, бежевыми фасадами, раздельным унитазом, серой плиткой, керамогранитной плиткой, серыми стенами, светлым паркетным полом, настольной раковиной, столешницей из бетона, бежевым полом, серой столешницей, подвесной тумбой и обоями на стенах для на участке и в саду

Свежая идея для дизайна: туалет среднего размера в современном стиле с плоскими фасадами, черными фасадами, серыми стенами, полом из керамогранита, накладной раковиной, столешницей из кварцита, бежевым полом, белой столешницей и подвесной тумбой - отличное фото интерьера
Туалет с бежевым полом и розовым полом – фото дизайна интерьера
11