Туалет с бежевым полом и черной столешницей – фото дизайна интерьера
Сортировать:
Бюджет
Сортировать:Популярное за сегодня
1 - 20 из 152 фото
1 из 3

Lob des Schattens. In diesem Gästebad wurde alles konsequent dunkel gehalten, treten Sie ein und spüren Sie die Ruhe.
Стильный дизайн: туалет среднего размера в современном стиле с плоскими фасадами, черными стенами, светлым паркетным полом, монолитной раковиной, столешницей из гранита, бежевым полом, черной столешницей, фасадами цвета дерева среднего тона, раздельным унитазом и подвесной тумбой - последний тренд
Стильный дизайн: туалет среднего размера в современном стиле с плоскими фасадами, черными стенами, светлым паркетным полом, монолитной раковиной, столешницей из гранита, бежевым полом, черной столешницей, фасадами цвета дерева среднего тона, раздельным унитазом и подвесной тумбой - последний тренд

Авторы проекта: Ведран Бркич, Лидия Бркич и Анна Гармаш
Фотограф: Сергей Красюк
Свежая идея для дизайна: маленький туалет в современном стиле с плоскими фасадами, черными фасадами, серой плиткой, мраморной плиткой, мраморным полом, мраморной столешницей, бежевым полом, черной столешницей и настольной раковиной для на участке и в саду - отличное фото интерьера
Свежая идея для дизайна: маленький туалет в современном стиле с плоскими фасадами, черными фасадами, серой плиткой, мраморной плиткой, мраморным полом, мраморной столешницей, бежевым полом, черной столешницей и настольной раковиной для на участке и в саду - отличное фото интерьера

На фото: маленький туалет: освещение в современном стиле с плоскими фасадами, коричневыми фасадами, унитазом-моноблоком, серой плиткой, плиткой мозаикой, коричневыми стенами, светлым паркетным полом, настольной раковиной, столешницей из искусственного кварца, бежевым полом, черной столешницей и подвесной тумбой для на участке и в саду

Clerestory windows draw light into this sizable powder room. For splash durability, textured limestone runs behind a custom vanity designed to look like a piece of furniture.
The Village at Seven Desert Mountain—Scottsdale
Architecture: Drewett Works
Builder: Cullum Homes
Interiors: Ownby Design
Landscape: Greey | Pickett
Photographer: Dino Tonn
https://www.drewettworks.com/the-model-home-at-village-at-seven-desert-mountain/

This project began with an entire penthouse floor of open raw space which the clients had the opportunity to section off the piece that suited them the best for their needs and desires. As the design firm on the space, LK Design was intricately involved in determining the borders of the space and the way the floor plan would be laid out. Taking advantage of the southwest corner of the floor, we were able to incorporate three large balconies, tremendous views, excellent light and a layout that was open and spacious. There is a large master suite with two large dressing rooms/closets, two additional bedrooms, one and a half additional bathrooms, an office space, hearth room and media room, as well as the large kitchen with oversized island, butler's pantry and large open living room. The clients are not traditional in their taste at all, but going completely modern with simple finishes and furnishings was not their style either. What was produced is a very contemporary space with a lot of visual excitement. Every room has its own distinct aura and yet the whole space flows seamlessly. From the arched cloud structure that floats over the dining room table to the cathedral type ceiling box over the kitchen island to the barrel ceiling in the master bedroom, LK Design created many features that are unique and help define each space. At the same time, the open living space is tied together with stone columns and built-in cabinetry which are repeated throughout that space. Comfort, luxury and beauty were the key factors in selecting furnishings for the clients. The goal was to provide furniture that complimented the space without fighting it.

Стильный дизайн: туалет среднего размера в стиле модернизм с стеклянными фасадами, темными деревянными фасадами, бежевой плиткой, керамогранитной плиткой, бежевыми стенами, накладной раковиной, столешницей из искусственного камня, бежевым полом, черной столешницей и встроенной тумбой - последний тренд
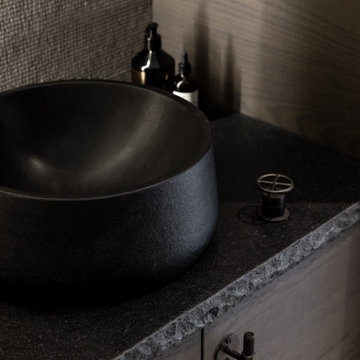
A multi use room - this is not only a powder room but also a laundry. My clients wanted to hide the utilitarian aspect of the room so the washer and dryer are hidden behind cabinet doors.
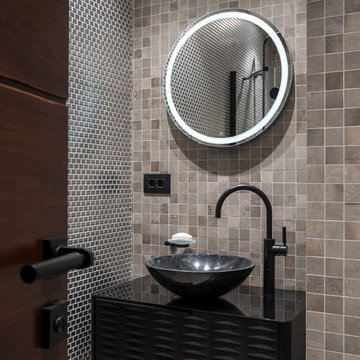
Олег Маковецкий
Свежая идея для дизайна: туалет в стиле лофт с черными фасадами, бежевой плиткой, серой плиткой, настольной раковиной, бежевым полом и черной столешницей - отличное фото интерьера
Свежая идея для дизайна: туалет в стиле лофт с черными фасадами, бежевой плиткой, серой плиткой, настольной раковиной, бежевым полом и черной столешницей - отличное фото интерьера

郊外の山間部にある和風の住宅
Источник вдохновения для домашнего уюта: маленький туалет в восточном стиле с фасадами с декоративным кантом, светлыми деревянными фасадами, унитазом-моноблоком, бежевыми стенами, светлым паркетным полом, врезной раковиной, столешницей из гранита, бежевым полом и черной столешницей для на участке и в саду
Источник вдохновения для домашнего уюта: маленький туалет в восточном стиле с фасадами с декоративным кантом, светлыми деревянными фасадами, унитазом-моноблоком, бежевыми стенами, светлым паркетным полом, врезной раковиной, столешницей из гранита, бежевым полом и черной столешницей для на участке и в саду

SB apt is the result of a renovation of a 95 sqm apartment. Originally the house had narrow spaces, long narrow corridors and a very articulated living area. The request from the customers was to have a simple, large and bright house, easy to clean and organized.
Through our intervention it was possible to achieve a result of lightness and organization.
It was essential to define a living area free from partitions, a more reserved sleeping area and adequate services. The obtaining of new accessory spaces of the house made the client happy, together with the transformation of the bathroom-laundry into an independent guest bathroom, preceded by a hidden, capacious and functional laundry.
The palette of colors and materials chosen is very simple and constant in all rooms of the house.
Furniture, lighting and decorations were selected following a careful acquaintance with the clients, interpreting their personal tastes and enhancing the key points of the house.

Пример оригинального дизайна: туалет в современном стиле с плоскими фасадами, фасадами цвета дерева среднего тона, инсталляцией, серыми стенами, светлым паркетным полом, настольной раковиной, бежевым полом и черной столешницей

Step into the luxurious ambiance of the downstairs powder room, where opulence meets sophistication in a stunning display of modern design.
The focal point of the room is the sleek and elegant vanity, crafted from rich wood and topped with a luxurious marble countertop. The vanity exudes timeless charm with its clean lines and exquisite craftsmanship, offering both style and functionality.
Above the vanity, a large mirror with a slim metal frame reflects the room's beauty and adds a sense of depth and spaciousness. The mirror's minimalist design complements the overall aesthetic of the powder room, enhancing its contemporary allure.
Soft, ambient lighting bathes the room in a warm glow, creating a serene and inviting atmosphere. A statement pendant light hangs from the ceiling, casting a soft and diffused light that adds to the room's luxurious ambiance.
This powder room is more than just a functional space; it's a sanctuary of indulgence and relaxation, where every detail is meticulously curated to create a truly unforgettable experience. Welcome to a world of refined elegance and modern luxury.

На фото: туалет в стиле неоклассика (современная классика) с фасадами островного типа, коричневыми фасадами, инсталляцией, зелеными стенами, паркетным полом среднего тона, врезной раковиной, столешницей из кварцита, бежевым полом, черной столешницей, напольной тумбой и балками на потолке
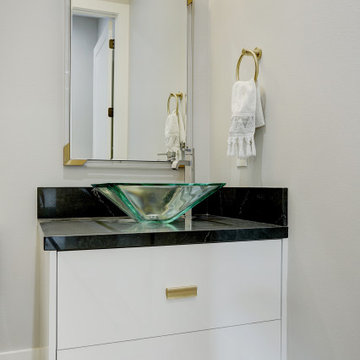
Beautiful powder bath with gold finishes.
Пример оригинального дизайна: туалет среднего размера в современном стиле с плоскими фасадами, белыми фасадами, серыми стенами, настольной раковиной, бежевым полом, черной столешницей, подвесной тумбой, унитазом-моноблоком, светлым паркетным полом и столешницей из искусственного кварца
Пример оригинального дизайна: туалет среднего размера в современном стиле с плоскими фасадами, белыми фасадами, серыми стенами, настольной раковиной, бежевым полом, черной столешницей, подвесной тумбой, унитазом-моноблоком, светлым паркетным полом и столешницей из искусственного кварца

Our Ridgewood Estate project is a new build custom home located on acreage with a lake. It is filled with luxurious materials and family friendly details.

Our client requested that we turn her bland and boring powder room into an inspiring and unexpected space for guests! We selected a bold wallpaper for the powder room walls that works perfectly with the existing fixtures!

輸入クロスを使用してアクセントにしています。
Идея дизайна: маленький туалет с открытыми фасадами, черными фасадами, унитазом-моноблоком, серой плиткой, серыми стенами, полом из винила, накладной раковиной, бежевым полом, черной столешницей и напольной тумбой для на участке и в саду
Идея дизайна: маленький туалет с открытыми фасадами, черными фасадами, унитазом-моноблоком, серой плиткой, серыми стенами, полом из винила, накладной раковиной, бежевым полом, черной столешницей и напольной тумбой для на участке и в саду
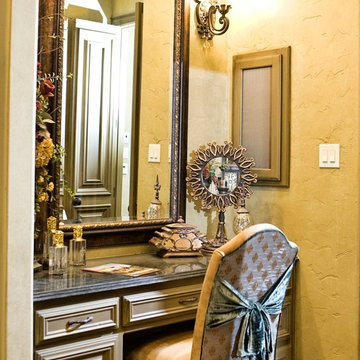
Источник вдохновения для домашнего уюта: огромный туалет в классическом стиле с фасадами в стиле шейкер, бежевыми фасадами, унитазом-моноблоком, бежевыми стенами, столешницей из гранита, бежевым полом и черной столешницей
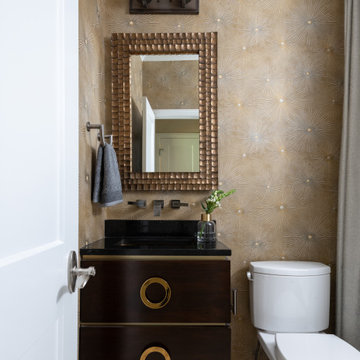
Пример оригинального дизайна: туалет среднего размера в стиле неоклассика (современная классика) с фасадами островного типа, коричневыми фасадами, раздельным унитазом, бежевым полом, черной столешницей, подвесной тумбой и обоями на стенах
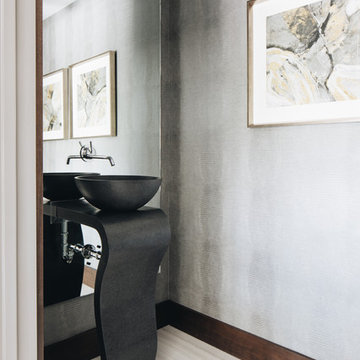
Photo by Stoffer Photography
Пример оригинального дизайна: маленький туалет в современном стиле с инсталляцией, керамогранитной плиткой, серыми стенами, полом из керамогранита, подвесной раковиной, бежевым полом и черной столешницей для на участке и в саду
Пример оригинального дизайна: маленький туалет в современном стиле с инсталляцией, керамогранитной плиткой, серыми стенами, полом из керамогранита, подвесной раковиной, бежевым полом и черной столешницей для на участке и в саду
Туалет с бежевым полом и черной столешницей – фото дизайна интерьера
1