Туалет с бежевой столешницей – фото дизайна интерьера с высоким бюджетом
Сортировать:
Бюджет
Сортировать:Популярное за сегодня
61 - 80 из 337 фото
1 из 3
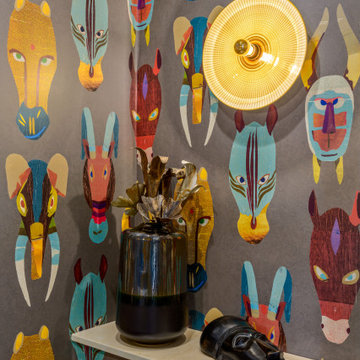
An unusual glass wall light
Идея дизайна: маленький туалет в стиле фьюжн с плоскими фасадами, темными деревянными фасадами, инсталляцией, разноцветными стенами, столешницей из кварцита и бежевой столешницей для на участке и в саду
Идея дизайна: маленький туалет в стиле фьюжн с плоскими фасадами, темными деревянными фасадами, инсталляцией, разноцветными стенами, столешницей из кварцита и бежевой столешницей для на участке и в саду
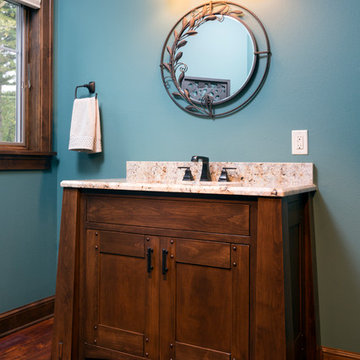
Furniture style vanity with slanted corner posts and inset doors....rustic but clean and simple lines. Oil rubbed bronze faucet, lighting and bath accessories. Hickory engineered wood flooring and stained woodwork.(Ryan Hainey)
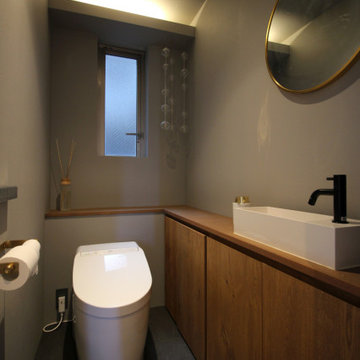
Свежая идея для дизайна: маленький туалет в скандинавском стиле с унитазом-моноблоком, керамогранитной плиткой, серыми стенами, полом из керамогранита, серым полом, бежевой столешницей, потолком с обоями и обоями на стенах для на участке и в саду - отличное фото интерьера

This carefully curated powder room maximizes a narrow space. The clean contemporary lines are elongated by a custom wood vanity and quartz countertop. Black accents from the vessel sink, faucet and fixtures add a touch of sophistication.
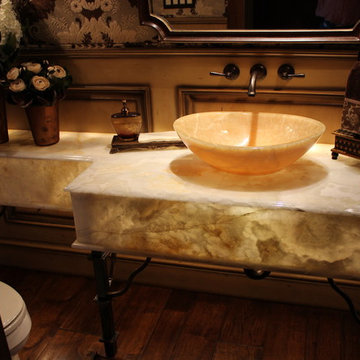
Back lit white onyx vanity top with onyx vessel sink featured in the Summit County Parade of Homes 2012.
Пример оригинального дизайна: туалет среднего размера в классическом стиле с настольной раковиной, столешницей из оникса, белой плиткой, коричневыми стенами, темным паркетным полом и бежевой столешницей
Пример оригинального дизайна: туалет среднего размера в классическом стиле с настольной раковиной, столешницей из оникса, белой плиткой, коричневыми стенами, темным паркетным полом и бежевой столешницей
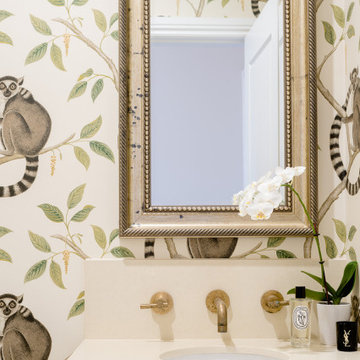
This dark and dated 1920s Californian Bungalow had been subjected to numerous poorly planned additions over the years, however it had wonderfully strong bones, beautiful period features, and an unrealised opportunity for natural light to flood in due to its elevated position and north facing aspect. The potential of this residence was clear to our clients when they purchased her.
MILEHAM was engaged to complete the architectural plans, interior design and fitout, project management and construction for an extensive renovation of the residence. A relaxed luxe Hamptons aesthetic with a contemporary/traditional blend of furnishings was chosen for the interiors, with the key architectural brief being for natural floor plan flow, light and wide breezy spaces with the ability for family members to come together yet also have the opportunity to retreat for personal time.
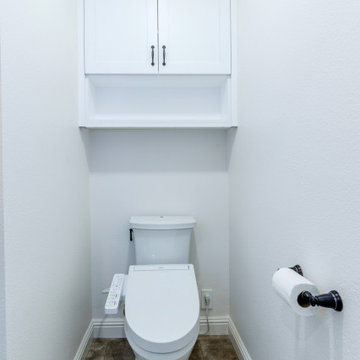
Bidet installed in toilet room/water closet. Custom built in cabinet above toilet.
На фото: большой туалет в стиле неоклассика (современная классика) с фасадами в стиле шейкер, белыми фасадами, биде, бежевой плиткой, керамической плиткой, полом из керамической плитки, врезной раковиной, столешницей из искусственного кварца, серым полом, бежевой столешницей, встроенной тумбой и панелями на стенах
На фото: большой туалет в стиле неоклассика (современная классика) с фасадами в стиле шейкер, белыми фасадами, биде, бежевой плиткой, керамической плиткой, полом из керамической плитки, врезной раковиной, столешницей из искусственного кварца, серым полом, бежевой столешницей, встроенной тумбой и панелями на стенах
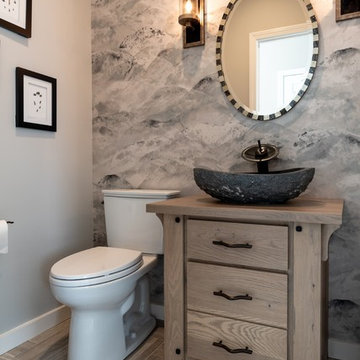
Beautiful mountain inspired powder bath using watercolor painted wallpaper with mountain scenes on one wall as the main artwork in the small space. A solid black galaxy granite vessel sink was used on a custom white oak vanity made to look like it was a nightstand converted to a vanity cabinet. Sink has a waterfall faucet made from black glass. The floor was done is a herringbone pattern throughout the powder bath going into the adjacent entry room. Designed by Larson Burns

A complete home remodel, our #AJMBLifeInTheSuburbs project is the perfect Westfield, NJ story of keeping the charm in town. Our homeowners had a vision to blend their updated and current style with the original character that was within their home. Think dark wood millwork, original stained glass windows, and quirky little spaces. The end result is the perfect blend of historical Westfield charm paired with today's modern style.
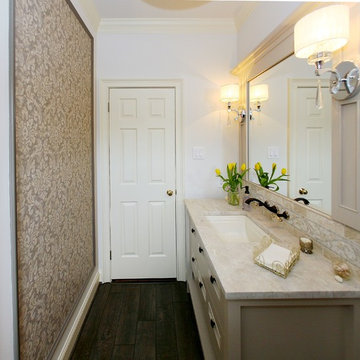
На фото: туалет среднего размера в стиле неоклассика (современная классика) с фасадами островного типа, белыми фасадами, раздельным унитазом, бежевыми стенами, полом из фанеры, врезной раковиной, мраморной столешницей и бежевой столешницей
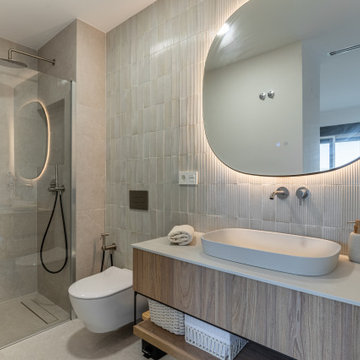
Reforma integral de vivienda ubicada en zona vacacional, abriendo espacios, ideal para compartir los momentos con las visitas y hacer un recorrido mucho más fluido.
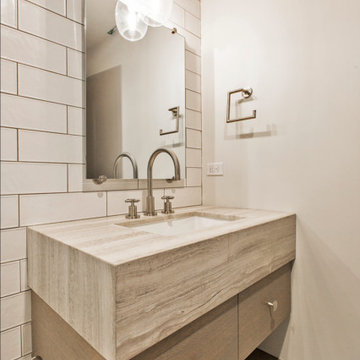
Идея дизайна: туалет среднего размера в стиле кантри с белыми стенами, серым полом, плоскими фасадами, белой плиткой, врезной раковиной, столешницей из травертина и бежевой столешницей
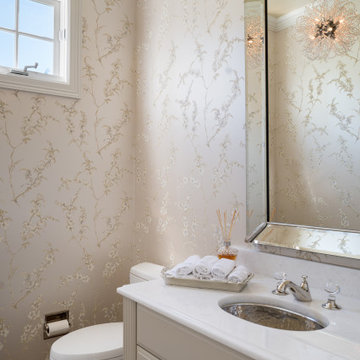
Their remodeled powder room is picture perfect. It features beautiful wallpaper, a crystal chandelier, crystal faucet handles and cabinet knobs. A beautiful chandelier adds whimsy to this space.
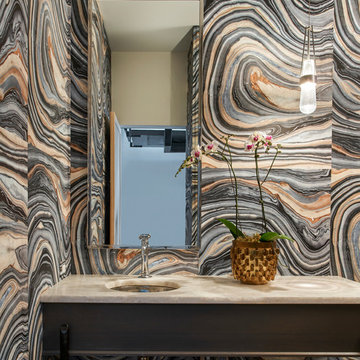
Пример оригинального дизайна: туалет среднего размера в стиле неоклассика (современная классика) с плоскими фасадами, серыми фасадами, столешницей из кварцита, разноцветной плиткой, бежевыми стенами, врезной раковиной и бежевой столешницей
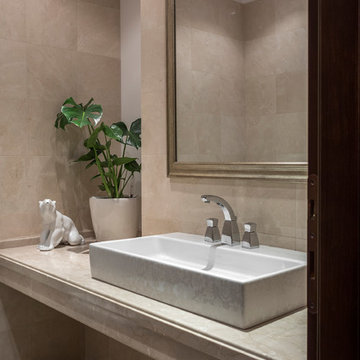
фотограф Евгений Кулебаба
Стильный дизайн: большой туалет в стиле неоклассика (современная классика) с открытыми фасадами, бежевой плиткой, керамической плиткой, бежевыми стенами, мраморным полом, мраморной столешницей, разноцветным полом, настольной раковиной и бежевой столешницей - последний тренд
Стильный дизайн: большой туалет в стиле неоклассика (современная классика) с открытыми фасадами, бежевой плиткой, керамической плиткой, бежевыми стенами, мраморным полом, мраморной столешницей, разноцветным полом, настольной раковиной и бежевой столешницей - последний тренд
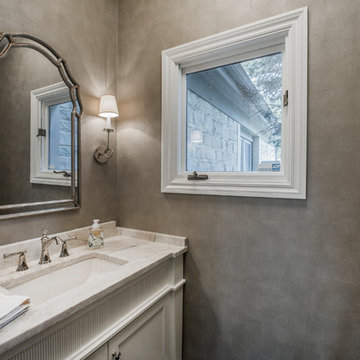
Идея дизайна: маленький туалет в стиле неоклассика (современная классика) с белыми фасадами, фасадами островного типа, раздельным унитазом, бежевыми стенами, темным паркетным полом, врезной раковиной, мраморной столешницей и бежевой столешницей для на участке и в саду
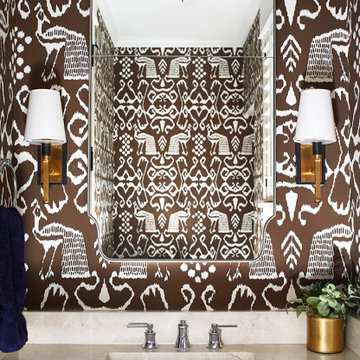
This cozy lake cottage skillfully incorporates a number of features that would normally be restricted to a larger home design. A glance of the exterior reveals a simple story and a half gable running the length of the home, enveloping the majority of the interior spaces. To the rear, a pair of gables with copper roofing flanks a covered dining area that connects to a screened porch. Inside, a linear foyer reveals a generous staircase with cascading landing. Further back, a centrally placed kitchen is connected to all of the other main level entertaining spaces through expansive cased openings. A private study serves as the perfect buffer between the homes master suite and living room. Despite its small footprint, the master suite manages to incorporate several closets, built-ins, and adjacent master bath complete with a soaker tub flanked by separate enclosures for shower and water closet. Upstairs, a generous double vanity bathroom is shared by a bunkroom, exercise space, and private bedroom. The bunkroom is configured to provide sleeping accommodations for up to 4 people. The rear facing exercise has great views of the rear yard through a set of windows that overlook the copper roof of the screened porch below.
Builder: DeVries & Onderlinde Builders
Interior Designer: Vision Interiors by Visbeen
Photographer: Ashley Avila Photography
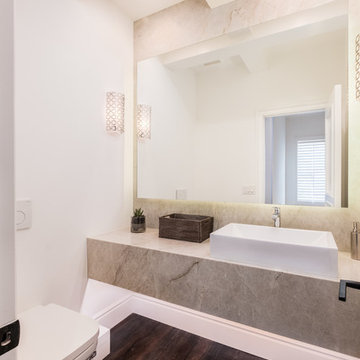
Пример оригинального дизайна: маленький туалет в современном стиле с белыми стенами, темным паркетным полом, настольной раковиной, столешницей из искусственного кварца, коричневым полом и бежевой столешницей для на участке и в саду
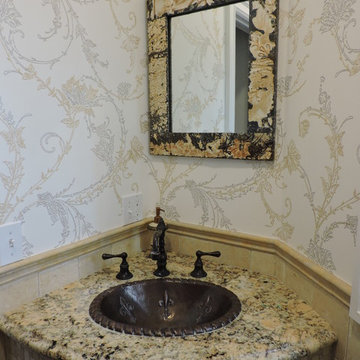
Guest bathroom
На фото: туалет среднего размера в классическом стиле с бежевыми фасадами, раздельным унитазом, бежевой плиткой, керамической плиткой, бежевыми стенами, полом из керамогранита, врезной раковиной, столешницей из гранита, бежевым полом и бежевой столешницей
На фото: туалет среднего размера в классическом стиле с бежевыми фасадами, раздельным унитазом, бежевой плиткой, керамической плиткой, бежевыми стенами, полом из керамогранита, врезной раковиной, столешницей из гранита, бежевым полом и бежевой столешницей
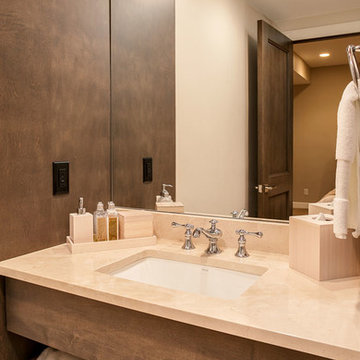
This client wanted to have their kitchen as their centerpiece for their house. As such, I designed this kitchen to have a dark walnut natural wood finish with timeless white kitchen island combined with metal appliances.
The entire home boasts an open, minimalistic, elegant, classy, and functional design, with the living room showcasing a unique vein cut silver travertine stone showcased on the fireplace. Warm colors were used throughout in order to make the home inviting in a family-friendly setting.
Project designed by Denver, Colorado interior designer Margarita Bravo. She serves Denver as well as surrounding areas such as Cherry Hills Village, Englewood, Greenwood Village, and Bow Mar.
For more about MARGARITA BRAVO, click here: https://www.margaritabravo.com/
To learn more about this project, click here: https://www.margaritabravo.com/portfolio/observatory-park/
Туалет с бежевой столешницей – фото дизайна интерьера с высоким бюджетом
4