Туалет с бежевой плиткой и обоями на стенах – фото дизайна интерьера
Сортировать:
Бюджет
Сортировать:Популярное за сегодня
141 - 160 из 163 фото
1 из 3
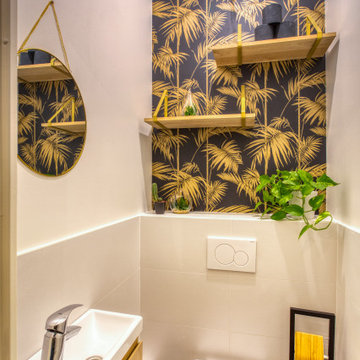
Les toilettes sont maintenant chics et personnalisés grâce à un joli papier peint dans des tonalités noirs et or, un miroir rond doré et un meuble vasque et des étagères en chêne pour apporter le côté chaleureux.

Cloakroom Bathroom in Storrington, West Sussex
Plenty of stylish elements combine in this compact cloakroom, which utilises a unique tile choice and designer wallpaper option.
The Brief
This client wanted to create a unique theme in their downstairs cloakroom, which previously utilised a classic but unmemorable design.
Naturally the cloakroom was to incorporate all usual amenities, but with a design that was a little out of the ordinary.
Design Elements
Utilising some of our more unique options for a renovation, bathroom designer Martin conjured a design to tick all the requirements of this brief.
The design utilises textured neutral tiles up to half height, with the client’s own William Morris designer wallpaper then used up to the ceiling coving. Black accents are used throughout the room, like for the basin and mixer, and flush plate.
To hold hand towels and heat the small space, a compact full-height radiator has been fitted in the corner of the room.
Project Highlight
A lighter but neutral tile is used for the rear wall, which has been designed to minimise view of the toilet and other necessities.
A simple shelf area gives the client somewhere to store a decorative item or two.
The End Result
The end result is a compact cloakroom that is certainly memorable, as the client required.
With only a small amount of space our bathroom designer Martin has managed to conjure an impressive and functional theme for this Storrington client.
Discover how our expert designers can transform your own bathroom with a free design appointment and quotation. Arrange a free appointment in showroom or online.
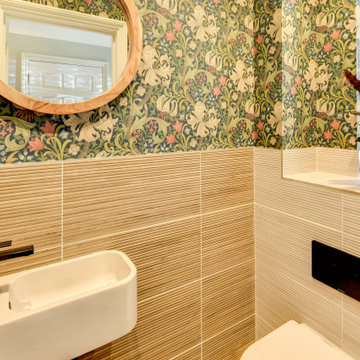
Cloakroom Bathroom in Storrington, West Sussex
Plenty of stylish elements combine in this compact cloakroom, which utilises a unique tile choice and designer wallpaper option.
The Brief
This client wanted to create a unique theme in their downstairs cloakroom, which previously utilised a classic but unmemorable design.
Naturally the cloakroom was to incorporate all usual amenities, but with a design that was a little out of the ordinary.
Design Elements
Utilising some of our more unique options for a renovation, bathroom designer Martin conjured a design to tick all the requirements of this brief.
The design utilises textured neutral tiles up to half height, with the client’s own William Morris designer wallpaper then used up to the ceiling coving. Black accents are used throughout the room, like for the basin and mixer, and flush plate.
To hold hand towels and heat the small space, a compact full-height radiator has been fitted in the corner of the room.
Project Highlight
A lighter but neutral tile is used for the rear wall, which has been designed to minimise view of the toilet and other necessities.
A simple shelf area gives the client somewhere to store a decorative item or two.
The End Result
The end result is a compact cloakroom that is certainly memorable, as the client required.
With only a small amount of space our bathroom designer Martin has managed to conjure an impressive and functional theme for this Storrington client.
Discover how our expert designers can transform your own bathroom with a free design appointment and quotation. Arrange a free appointment in showroom or online.
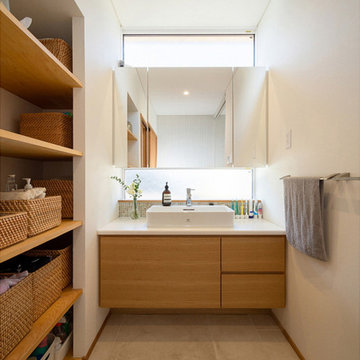
「蒲郡本町の家」洗面脱衣室です。洗濯・室内干しスペースを備えてます。共働きの慌ただしい日々を便利に暮らす間取りです。
Пример оригинального дизайна: туалет среднего размера с фасадами островного типа, белыми фасадами, бежевой плиткой, плиткой мозаикой, белыми стенами, мраморным полом, настольной раковиной, столешницей из искусственного камня, бежевым полом, белой столешницей, встроенной тумбой, потолком с обоями и обоями на стенах
Пример оригинального дизайна: туалет среднего размера с фасадами островного типа, белыми фасадами, бежевой плиткой, плиткой мозаикой, белыми стенами, мраморным полом, настольной раковиной, столешницей из искусственного камня, бежевым полом, белой столешницей, встроенной тумбой, потолком с обоями и обоями на стенах
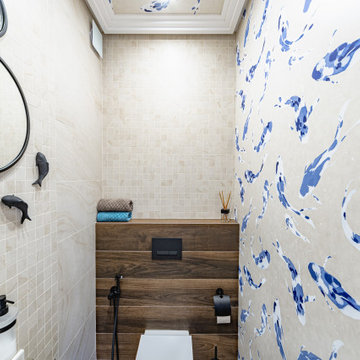
На фото: маленький туалет в современном стиле с плоскими фасадами, белыми фасадами, инсталляцией, бежевой плиткой, керамогранитной плиткой, бежевыми стенами, полом из керамогранита, накладной раковиной, коричневым полом, подвесной тумбой и обоями на стенах для на участке и в саду
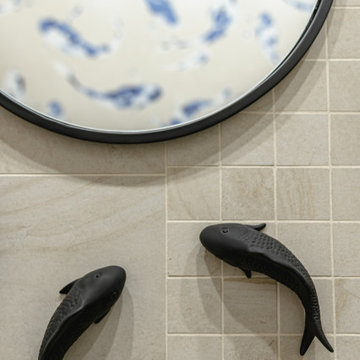
Свежая идея для дизайна: маленький туалет в современном стиле с плоскими фасадами, белыми фасадами, инсталляцией, бежевой плиткой, керамогранитной плиткой, бежевыми стенами, полом из керамогранита, накладной раковиной, коричневым полом, подвесной тумбой и обоями на стенах для на участке и в саду - отличное фото интерьера
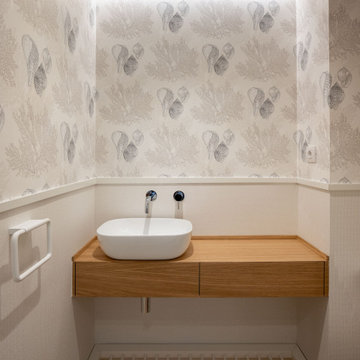
Источник вдохновения для домашнего уюта: маленький туалет в стиле неоклассика (современная классика) с открытыми фасадами, белыми фасадами, инсталляцией, бежевой плиткой, бежевыми стенами, полом из ламината, настольной раковиной, столешницей из дерева, коричневым полом, коричневой столешницей и обоями на стенах для на участке и в саду
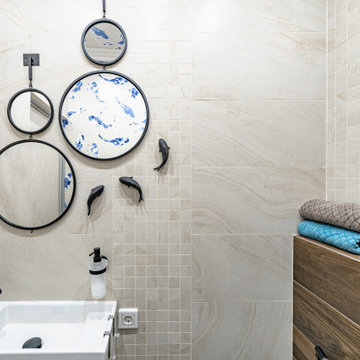
Источник вдохновения для домашнего уюта: маленький туалет в современном стиле с плоскими фасадами, белыми фасадами, инсталляцией, бежевой плиткой, керамогранитной плиткой, бежевыми стенами, полом из керамогранита, накладной раковиной, коричневым полом, подвесной тумбой и обоями на стенах для на участке и в саду
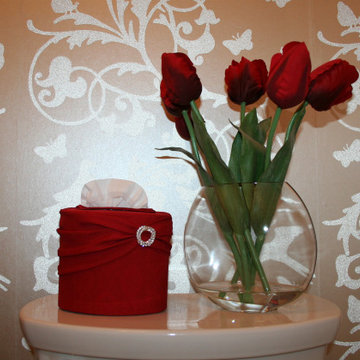
This powder room was given a major renovation, it could not be enlarged due to structural limitations. New flooring was changed to marble mosaic tiles. A new zebra wood vanity replaced the existing pedestal sink. In addition it adds much needed storage, and an elegant feel throughout the room. A marble counter top, hand made free form glass vessel sink and wall mounted faucet was added. custom mirror up to the ceiling as to provide height. the vanity was changed to a ceiling flush crystal light. Beaded cream coloured wallpaper was added, and in addition the ceiling was painted in an espresso colour with a soft white crown molding. Finishing this neutral, elegant look are the pop of the red accent colours.
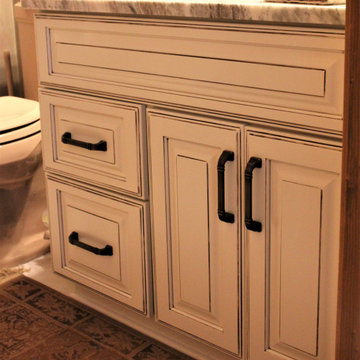
Manufacturer: Starmark
Style: Maple Ridgeville
Finish: (Perimeter & Powder Room) Ivory Cream w/ Chocolate Glaze; (Island/Hood) Butterscotch w/ Chocolate Glaze
Countertop: Solid Surface Unlimited – Fantasy Brown Quartzite
Sink: (Kitchen) Stainless Single-bowl/Under-mount Farm Sink; (Powder) Kohler Caxton Under-mount in Sandbar
Hardware: Hardware Resources – Ella Pulls in Oil Rubbed Bronze
Backsplash Tile: Virginia Tile – Marlow Glossy 3x12/3x6 in Earth
Designer: Devon Moore
Contractor: Larry Davis
Tile Installation: Sterling Tile (Mike Shumard)
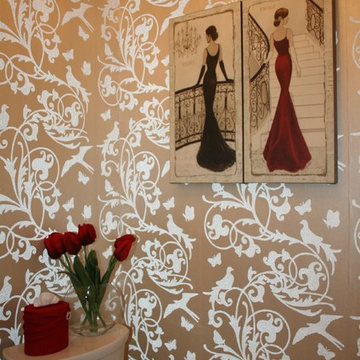
This powder room was given a major renovation, it could not be enlarged due to structural limitations. New flooring was changed to marble mosaic tiles. A new zebra wood vanity replaced the existing pedestal sink. In addition it adds much needed storage, and an elegant feel throughout the room. A marble counter top, hand made free form glass vessel sink and wall mounted faucet was added. custom mirror up to the ceiling as to provide height. the vanity was changed to a ceiling flush crystal light. Beaded cream coloured wallpaper was added, and in addition the ceiling was painted in an espresso colour with a soft white crown molding. Finishing this neutral, elegant look are the pop of the red accent colours.
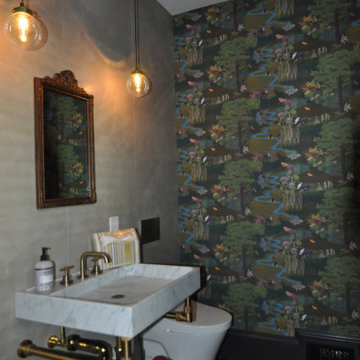
This powder room is beautifully moody with soft lighting, landscape wallpaper and limestone tile accent wall. It features the Stone Forest wall-mount sink in Carrara marble and the same brushed bronze plumbing carried throughout the home.
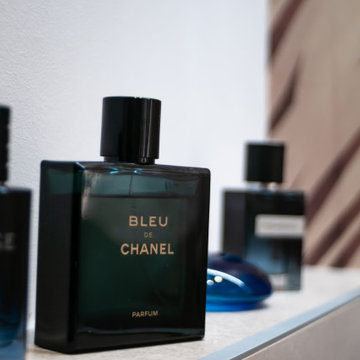
Стильный дизайн: маленький туалет в стиле модернизм с плоскими фасадами, красными фасадами, раздельным унитазом, бежевой плиткой, керамогранитной плиткой, бежевыми стенами, светлым паркетным полом, настольной раковиной, стеклянной столешницей, красной столешницей, подвесной тумбой, многоуровневым потолком и обоями на стенах для на участке и в саду - последний тренд
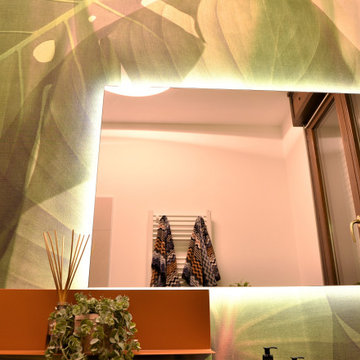
На фото: туалет в морском стиле с раздельным унитазом, бежевой плиткой, керамогранитной плиткой, белыми стенами, полом из керамогранита, монолитной раковиной, бежевым полом и обоями на стенах
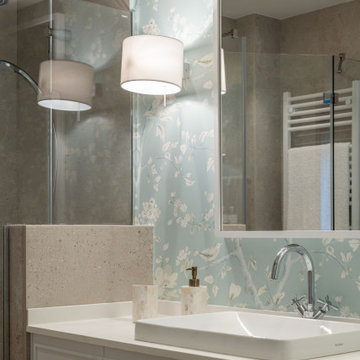
Свежая идея для дизайна: туалет среднего размера в стиле неоклассика (современная классика) с фасадами с утопленной филенкой, белыми фасадами, инсталляцией, бежевой плиткой, керамогранитной плиткой, зелеными стенами, полом из ламината, настольной раковиной, столешницей из искусственного кварца, коричневым полом, белой столешницей, встроенной тумбой и обоями на стенах - отличное фото интерьера
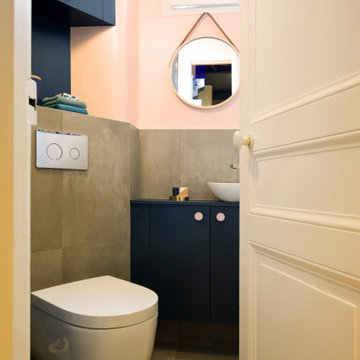
На фото: туалет среднего размера в стиле фьюжн с плоскими фасадами, синими фасадами, инсталляцией, бежевой плиткой, керамической плиткой, розовыми стенами, полом из керамической плитки, настольной раковиной, столешницей из ламината, бежевым полом, синей столешницей, подвесной тумбой, потолком с обоями и обоями на стенах с
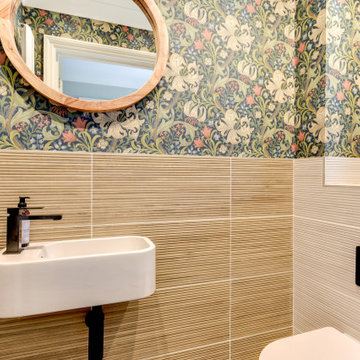
Cloakroom Bathroom in Storrington, West Sussex
Plenty of stylish elements combine in this compact cloakroom, which utilises a unique tile choice and designer wallpaper option.
The Brief
This client wanted to create a unique theme in their downstairs cloakroom, which previously utilised a classic but unmemorable design.
Naturally the cloakroom was to incorporate all usual amenities, but with a design that was a little out of the ordinary.
Design Elements
Utilising some of our more unique options for a renovation, bathroom designer Martin conjured a design to tick all the requirements of this brief.
The design utilises textured neutral tiles up to half height, with the client’s own William Morris designer wallpaper then used up to the ceiling coving. Black accents are used throughout the room, like for the basin and mixer, and flush plate.
To hold hand towels and heat the small space, a compact full-height radiator has been fitted in the corner of the room.
Project Highlight
A lighter but neutral tile is used for the rear wall, which has been designed to minimise view of the toilet and other necessities.
A simple shelf area gives the client somewhere to store a decorative item or two.
The End Result
The end result is a compact cloakroom that is certainly memorable, as the client required.
With only a small amount of space our bathroom designer Martin has managed to conjure an impressive and functional theme for this Storrington client.
Discover how our expert designers can transform your own bathroom with a free design appointment and quotation. Arrange a free appointment in showroom or online.
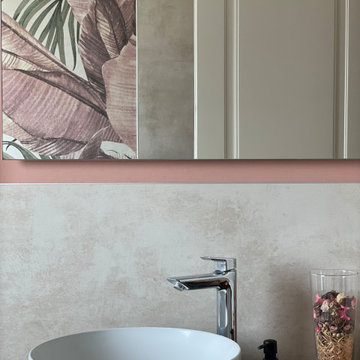
Свежая идея для дизайна: туалет в стиле фьюжн с темными деревянными фасадами, инсталляцией, бежевой плиткой, керамогранитной плиткой, розовыми стенами, паркетным полом среднего тона, настольной раковиной, столешницей из дерева, напольной тумбой и обоями на стенах - отличное фото интерьера
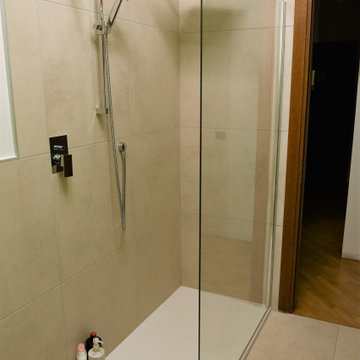
Стильный дизайн: туалет в морском стиле с раздельным унитазом, бежевой плиткой, керамогранитной плиткой, белыми стенами, полом из керамогранита, монолитной раковиной, бежевым полом и обоями на стенах - последний тренд
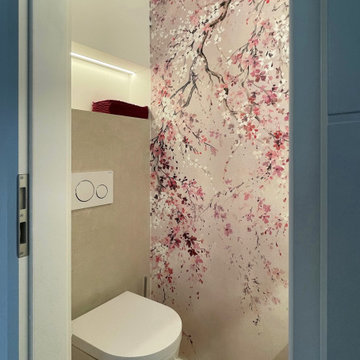
Eine Tapete mit einem Kirschblüten-Motiv spielt die Hauptrolle in dem kleinen Raum. Sie belegt die Querwand und spiegelt sich in dem hinterleuchteten Spiegel über dem Waschtisch. Sein extremes Querformat lässt den Raum breiter wirken. Als Pendant dazu ist über dem WC eine beleuchtete Dekonische eingelassen. Die beiden Kopfwände sind halbhoch mit einer abwaschbaren Spachteltechnik – farblich passend zur Tapete – geschützt. Auch die Ablage für das Waschbecken wurde damit beschichtet. Der flache Heizkörper integriert sich unauffällig unter der Ablage. Im ganzen Haus ist ein Vinylboden in Holzoptik verlegt. Da den Kunden eine einheitliche Gestaltung wichtig war, wurde dieses Material auch im WC eingesetzt. Die weißen Fußleisten geben einen klaren Rahmen und nehmen den Farbton der Sanitärkeramik auf.
Туалет с бежевой плиткой и обоями на стенах – фото дизайна интерьера
8