Туалет с бежевой плиткой и мраморной столешницей – фото дизайна интерьера
Сортировать:
Бюджет
Сортировать:Популярное за сегодня
141 - 160 из 365 фото
1 из 3
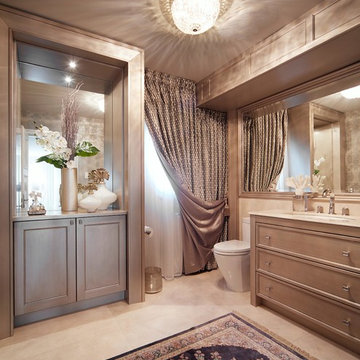
Photo Credits : Yves Lefebvre photographe
Пример оригинального дизайна: туалет в классическом стиле с врезной раковиной, фасадами в стиле шейкер, мраморной столешницей, раздельным унитазом, бежевой плиткой, каменной плиткой, белыми стенами, мраморным полом и коричневыми фасадами
Пример оригинального дизайна: туалет в классическом стиле с врезной раковиной, фасадами в стиле шейкер, мраморной столешницей, раздельным унитазом, бежевой плиткой, каменной плиткой, белыми стенами, мраморным полом и коричневыми фасадами
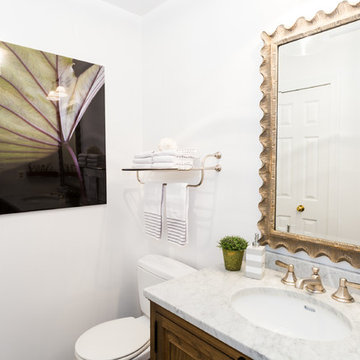
Jon W. Miller Photography
Идея дизайна: маленький туалет в классическом стиле с фасадами цвета дерева среднего тона, плиткой мозаикой, белыми стенами, врезной раковиной, мраморной столешницей, раздельным унитазом, бежевой плиткой, фасадами с выступающей филенкой, полом из керамогранита и черным полом для на участке и в саду
Идея дизайна: маленький туалет в классическом стиле с фасадами цвета дерева среднего тона, плиткой мозаикой, белыми стенами, врезной раковиной, мраморной столешницей, раздельным унитазом, бежевой плиткой, фасадами с выступающей филенкой, полом из керамогранита и черным полом для на участке и в саду
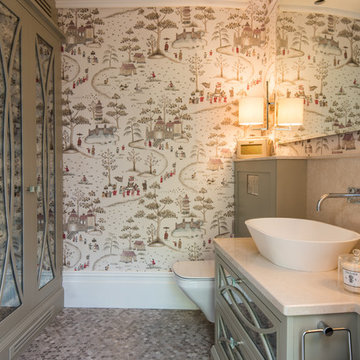
Cloakroom / WC
На фото: большой туалет в классическом стиле с стеклянными фасадами, серыми фасадами, инсталляцией, бежевой плиткой, мраморной плиткой, разноцветными стенами, полом из мозаичной плитки, настольной раковиной, мраморной столешницей, серым полом и бежевой столешницей
На фото: большой туалет в классическом стиле с стеклянными фасадами, серыми фасадами, инсталляцией, бежевой плиткой, мраморной плиткой, разноцветными стенами, полом из мозаичной плитки, настольной раковиной, мраморной столешницей, серым полом и бежевой столешницей
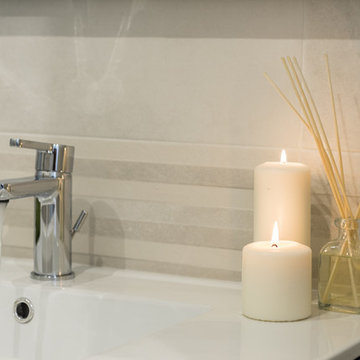
На фото: маленький туалет в скандинавском стиле с плоскими фасадами, коричневыми фасадами, инсталляцией, бежевой плиткой, керамогранитной плиткой, белыми стенами, полом из керамогранита, накладной раковиной, мраморной столешницей, бежевым полом и белой столешницей для на участке и в саду
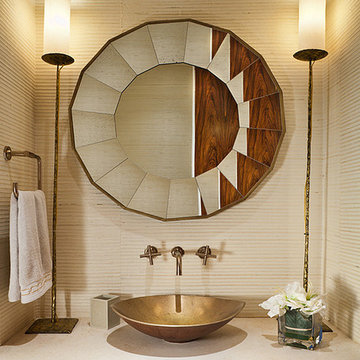
this jewel of a powder room is a study in creme wall grasscloth, creme limestone wall hung stone vanity and creme shaded torchere lighting
Стильный дизайн: туалет среднего размера в стиле неоклассика (современная классика) с открытыми фасадами, бежевыми фасадами, раздельным унитазом, бежевой плиткой, плиткой из известняка, бежевыми стенами, полом из известняка, настольной раковиной, мраморной столешницей, бежевым полом и бежевой столешницей - последний тренд
Стильный дизайн: туалет среднего размера в стиле неоклассика (современная классика) с открытыми фасадами, бежевыми фасадами, раздельным унитазом, бежевой плиткой, плиткой из известняка, бежевыми стенами, полом из известняка, настольной раковиной, мраморной столешницей, бежевым полом и бежевой столешницей - последний тренд
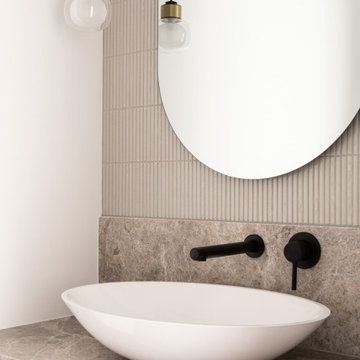
Settled within a graffiti-covered laneway in the trendy heart of Mt Lawley you will find this four-bedroom, two-bathroom home.
The owners; a young professional couple wanted to build a raw, dark industrial oasis that made use of every inch of the small lot. Amenities aplenty, they wanted their home to complement the urban inner-city lifestyle of the area.
One of the biggest challenges for Limitless on this project was the small lot size & limited access. Loading materials on-site via a narrow laneway required careful coordination and a well thought out strategy.
Paramount in bringing to life the client’s vision was the mixture of materials throughout the home. For the second story elevation, black Weathertex Cladding juxtaposed against the white Sto render creates a bold contrast.
Upon entry, the room opens up into the main living and entertaining areas of the home. The kitchen crowns the family & dining spaces. The mix of dark black Woodmatt and bespoke custom cabinetry draws your attention. Granite benchtops and splashbacks soften these bold tones. Storage is abundant.
Polished concrete flooring throughout the ground floor blends these zones together in line with the modern industrial aesthetic.
A wine cellar under the staircase is visible from the main entertaining areas. Reclaimed red brickwork can be seen through the frameless glass pivot door for all to appreciate — attention to the smallest of details in the custom mesh wine rack and stained circular oak door handle.
Nestled along the north side and taking full advantage of the northern sun, the living & dining open out onto a layered alfresco area and pool. Bordering the outdoor space is a commissioned mural by Australian illustrator Matthew Yong, injecting a refined playfulness. It’s the perfect ode to the street art culture the laneways of Mt Lawley are so famous for.
Engineered timber flooring flows up the staircase and throughout the rooms of the first floor, softening the private living areas. Four bedrooms encircle a shared sitting space creating a contained and private zone for only the family to unwind.
The Master bedroom looks out over the graffiti-covered laneways bringing the vibrancy of the outside in. Black stained Cedarwest Squareline cladding used to create a feature bedhead complements the black timber features throughout the rest of the home.
Natural light pours into every bedroom upstairs, designed to reflect a calamity as one appreciates the hustle of inner city living outside its walls.
Smart wiring links each living space back to a network hub, ensuring the home is future proof and technology ready. An intercom system with gate automation at both the street and the lane provide security and the ability to offer guests access from the comfort of their living area.
Every aspect of this sophisticated home was carefully considered and executed. Its final form; a modern, inner-city industrial sanctuary with its roots firmly grounded amongst the vibrant urban culture of its surrounds.
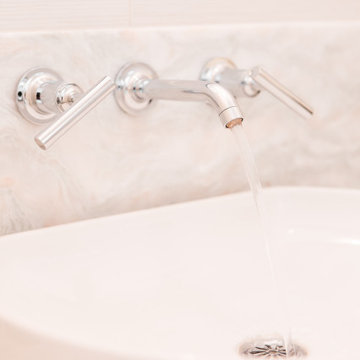
Источник вдохновения для домашнего уюта: маленький туалет в морском стиле с фасадами в стиле шейкер, темными деревянными фасадами, раздельным унитазом, бежевой плиткой, керамогранитной плиткой, бежевыми стенами, светлым паркетным полом, настольной раковиной, мраморной столешницей, бежевой столешницей и подвесной тумбой для на участке и в саду
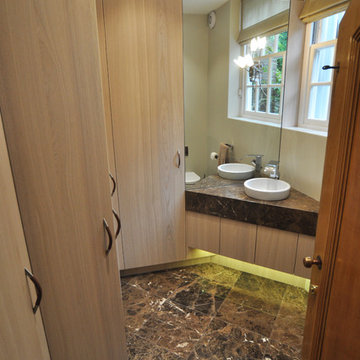
Complete refurbishment of an old downstairs cloakroom and toilet which had to allow for storage of visitor's coats. Installation included the marble floors with a matching vanity top. LED lighting under the vanity unit and LED strip lighting for the cupboards with door activated switches. All cupboards are bespoke and featured matched veneers
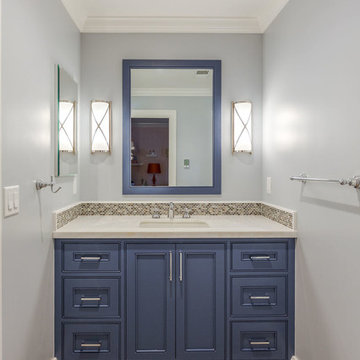
Пример оригинального дизайна: туалет среднего размера в стиле неоклассика (современная классика) с унитазом-моноблоком, плиткой из листового стекла, врезной раковиной, бежевым полом, фасадами с утопленной филенкой, коричневыми фасадами, бежевой плиткой, мраморной столешницей, синими стенами и бежевой столешницей
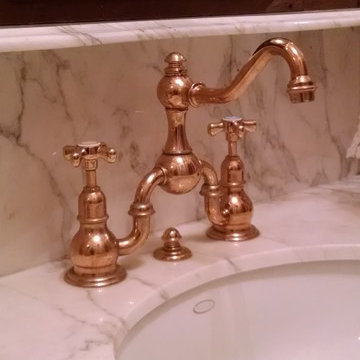
Photo Credit: N. Leonard
Пример оригинального дизайна: туалет среднего размера в классическом стиле с врезной раковиной, фасадами островного типа, темными деревянными фасадами, мраморной столешницей, раздельным унитазом, бежевой плиткой, плиткой кабанчик, коричневыми стенами, мраморным полом, разноцветным полом и белой столешницей
Пример оригинального дизайна: туалет среднего размера в классическом стиле с врезной раковиной, фасадами островного типа, темными деревянными фасадами, мраморной столешницей, раздельным унитазом, бежевой плиткой, плиткой кабанчик, коричневыми стенами, мраморным полом, разноцветным полом и белой столешницей
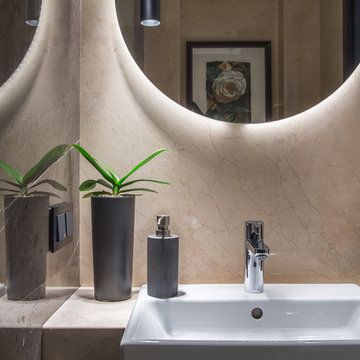
Архитектурная студия: Artechnology
Архитектор: Тимур Шарипов
Дизайнер: Ольга Истомина
Светодизайнер: Сергей Назаров
Фото: Сергей Красюк
Этот проект был опубликован на интернет-портале AD Russia
Этот проект стал лауреатом премии INTERIA AWARDS 2017
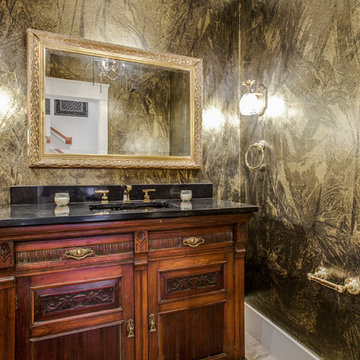
Shoot2Sell
На фото: туалет среднего размера в классическом стиле с плоскими фасадами, раздельным унитазом, бежевой плиткой, керамической плиткой, полом из керамической плитки, врезной раковиной, темными деревянными фасадами, разноцветными стенами, мраморной столешницей и бежевым полом
На фото: туалет среднего размера в классическом стиле с плоскими фасадами, раздельным унитазом, бежевой плиткой, керамической плиткой, полом из керамической плитки, врезной раковиной, темными деревянными фасадами, разноцветными стенами, мраморной столешницей и бежевым полом
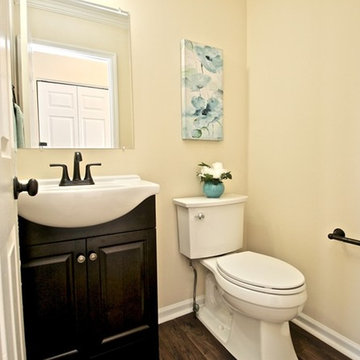
Идея дизайна: маленький туалет в классическом стиле с фасадами с выступающей филенкой, коричневыми фасадами, раздельным унитазом, бежевой плиткой, бежевыми стенами, полом из ламината, консольной раковиной, мраморной столешницей, коричневым полом и белой столешницей для на участке и в саду
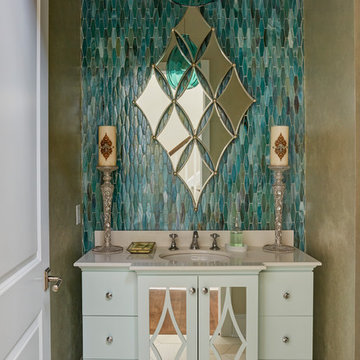
Mike Kaskel
Стильный дизайн: туалет среднего размера в стиле неоклассика (современная классика) с стеклянными фасадами, синими фасадами, раздельным унитазом, бежевой плиткой, бежевыми стенами, полом из керамогранита, врезной раковиной, мраморной столешницей, бежевым полом и бежевой столешницей - последний тренд
Стильный дизайн: туалет среднего размера в стиле неоклассика (современная классика) с стеклянными фасадами, синими фасадами, раздельным унитазом, бежевой плиткой, бежевыми стенами, полом из керамогранита, врезной раковиной, мраморной столешницей, бежевым полом и бежевой столешницей - последний тренд
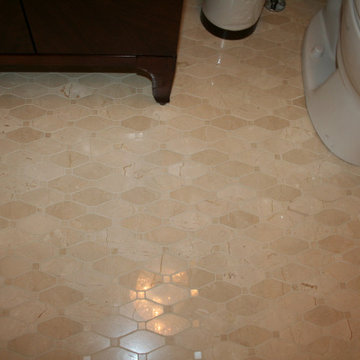
This powder room was given a major renovation, it could not be enlarged due to structural limitations. New flooring was changed to marble mosaic tiles. A new zebra wood vanity replaced the existing pedestal sink. In addition it adds much needed storage, and an elegant feel throughout the room. A marble counter top, hand made free form glass vessel sink and wall mounted faucet was added. custom mirror up to the ceiling as to provide height. the vanity was changed to a ceiling flush crystal light. Beaded cream coloured wallpaper was added, and in addition the ceiling was painted in an espresso colour with a soft white crown molding. Finishing this neutral, elegant look are the pop of the red accent colours.
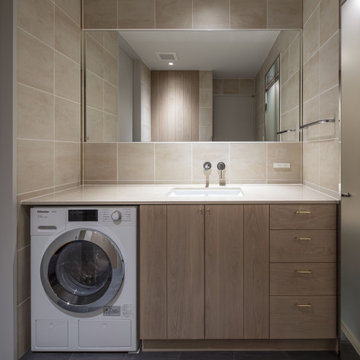
本計画は名古屋市の歴史ある閑静な住宅街にあるマンションのリノベーションのプロジェクトで、夫婦と子ども一人の3人家族のための住宅である。
設計時の要望は大きく2つあり、ダイニングとキッチンが豊かでゆとりある空間にしたいということと、物は基本的には表に見せたくないということであった。
インテリアの基本構成は床をオーク無垢材のフローリング、壁・天井は塗装仕上げとし、その壁の随所に床から天井までいっぱいのオーク無垢材の小幅板が現れる。LDKのある主室は黒いタイルの床に、壁・天井は寒水入りの漆喰塗り、出入口や家具扉のある長手一面をオーク無垢材が7m以上連続する壁とし、キッチン側の壁はワークトップに合わせて御影石としており、各面に異素材が対峙する。洗面室、浴室は壁床をモノトーンの磁器質タイルで統一し、ミニマルで洗練されたイメージとしている。
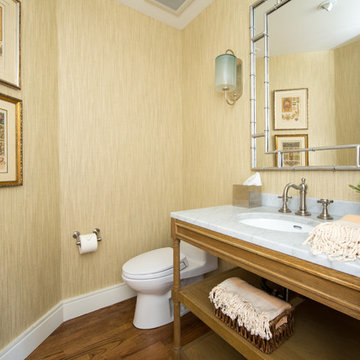
SoCal Contractor Construction
Erika Bierman Photography
Стильный дизайн: маленький туалет в современном стиле с открытыми фасадами, светлыми деревянными фасадами, унитазом-моноблоком, бежевой плиткой, бежевыми стенами, паркетным полом среднего тона, врезной раковиной, мраморной столешницей и коричневым полом для на участке и в саду - последний тренд
Стильный дизайн: маленький туалет в современном стиле с открытыми фасадами, светлыми деревянными фасадами, унитазом-моноблоком, бежевой плиткой, бежевыми стенами, паркетным полом среднего тона, врезной раковиной, мраморной столешницей и коричневым полом для на участке и в саду - последний тренд
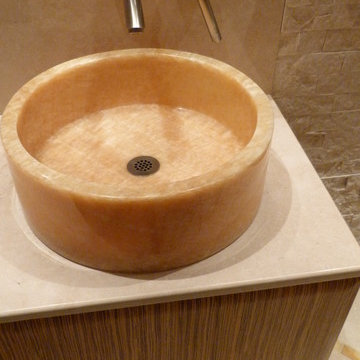
ZANDP
На фото: туалет среднего размера в средиземноморском стиле с плоскими фасадами, фасадами цвета дерева среднего тона, раздельным унитазом, бежевой плиткой, каменной плиткой, бежевыми стенами, мраморным полом, настольной раковиной и мраморной столешницей с
На фото: туалет среднего размера в средиземноморском стиле с плоскими фасадами, фасадами цвета дерева среднего тона, раздельным унитазом, бежевой плиткой, каменной плиткой, бежевыми стенами, мраморным полом, настольной раковиной и мраморной столешницей с
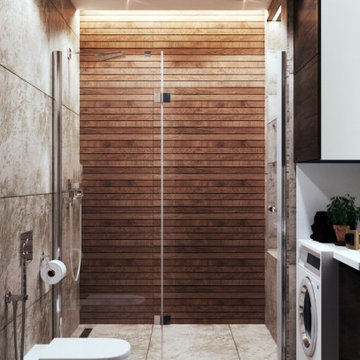
Как и в ванной комнате здесь дизайн мы разработали в коричневых оттенках. Компактно вместили инсталляцию и стиральную машину, а также раковину и полки для хранения банных принадлежностей.
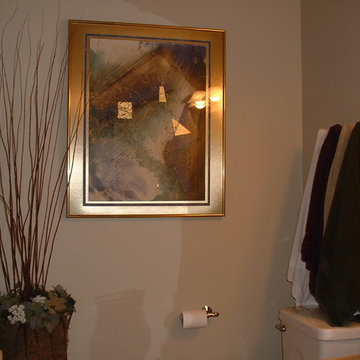
Contemporary decorated powder room with 9' ceiling; marble look porcelain tile
На фото: маленький туалет в современном стиле с монолитной раковиной, фасадами с утопленной филенкой, белыми фасадами, мраморной столешницей, раздельным унитазом, бежевой плиткой, бежевыми стенами и полом из керамогранита для на участке и в саду
На фото: маленький туалет в современном стиле с монолитной раковиной, фасадами с утопленной филенкой, белыми фасадами, мраморной столешницей, раздельным унитазом, бежевой плиткой, бежевыми стенами и полом из керамогранита для на участке и в саду
Туалет с бежевой плиткой и мраморной столешницей – фото дизайна интерьера
8