Туалет с бежевой плиткой и бежевым полом – фото дизайна интерьера
Сортировать:
Бюджет
Сортировать:Популярное за сегодня
1 - 20 из 1 031 фото
1 из 3

Hello powder room! Photos by: Rod Foster
На фото: маленький туалет: освещение в морском стиле с бежевой плиткой, серой плиткой, плиткой мозаикой, светлым паркетным полом, настольной раковиной, столешницей из травертина, серыми стенами и бежевым полом для на участке и в саду с
На фото: маленький туалет: освещение в морском стиле с бежевой плиткой, серой плиткой, плиткой мозаикой, светлым паркетным полом, настольной раковиной, столешницей из травертина, серыми стенами и бежевым полом для на участке и в саду с

Источник вдохновения для домашнего уюта: маленький туалет в современном стиле с монолитной раковиной, белыми стенами, светлым паркетным полом, открытыми фасадами, белыми фасадами, раздельным унитазом, бежевой плиткой, каменной плиткой, столешницей из кварцита, бежевым полом и белой столешницей для на участке и в саду

Planung: DUOPLAN FFM
http://duo-plan.de/
Источник вдохновения для домашнего уюта: туалет в современном стиле с плоскими фасадами, светлыми деревянными фасадами, инсталляцией, бежевой плиткой, коричневыми стенами, настольной раковиной, бежевым полом и бежевой столешницей
Источник вдохновения для домашнего уюта: туалет в современном стиле с плоскими фасадами, светлыми деревянными фасадами, инсталляцией, бежевой плиткой, коричневыми стенами, настольной раковиной, бежевым полом и бежевой столешницей

Стильный дизайн: туалет в морском стиле с плоскими фасадами, белыми фасадами, бежевой плиткой, галечной плиткой, белыми стенами, полом из галечной плитки, настольной раковиной, столешницей из дерева, бежевым полом и коричневой столешницей - последний тренд

Beautiful and Elegant Mountain Home
Custom home built in Canmore, Alberta interior design by award winning team.
Interior Design by : The Interior Design Group.
Contractor: Bob Kocian - Distintive Homes Canmore
Kitchen and Millwork: Frank Funk ~ Bow Valley Kitchens
Bob Young - Photography
Dauter Stone
Wolseley Inc.
Fifth Avenue Kitchens and Bath
Starlight Lighting

На фото: маленький туалет в современном стиле с инсталляцией, бежевой плиткой, керамической плиткой, бежевыми стенами, полом из керамической плитки, подвесной раковиной, плоскими фасадами, белыми фасадами и бежевым полом для на участке и в саду с
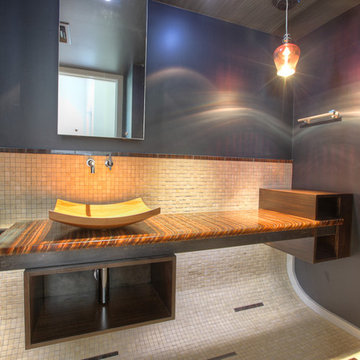
На фото: туалет среднего размера в современном стиле с настольной раковиной, бежевой плиткой, коричневой плиткой, каменной плиткой, серыми стенами, полом из известняка, столешницей из оникса, бежевым полом и коричневой столешницей с

Photo : Romain Ricard
Идея дизайна: маленький туалет в современном стиле с фасадами с декоративным кантом, фасадами цвета дерева среднего тона, инсталляцией, бежевой плиткой, керамической плиткой, бежевыми стенами, полом из керамической плитки, консольной раковиной, столешницей из кварцита, бежевым полом, черной столешницей и подвесной тумбой для на участке и в саду
Идея дизайна: маленький туалет в современном стиле с фасадами с декоративным кантом, фасадами цвета дерева среднего тона, инсталляцией, бежевой плиткой, керамической плиткой, бежевыми стенами, полом из керамической плитки, консольной раковиной, столешницей из кварцита, бежевым полом, черной столешницей и подвесной тумбой для на участке и в саду

На фото: маленький туалет в стиле ретро с фасадами островного типа, искусственно-состаренными фасадами, унитазом-моноблоком, бежевой плиткой, керамогранитной плиткой, белыми стенами, полом из ламината, столешницей терраццо, бежевым полом, коричневой столешницей и напольной тумбой для на участке и в саду

Perfection. Enough Said
Стильный дизайн: туалет среднего размера в современном стиле с плоскими фасадами, бежевыми фасадами, унитазом-моноблоком, бежевой плиткой, плиткой из сланца, бежевыми стенами, светлым паркетным полом, настольной раковиной, мраморной столешницей, бежевым полом, белой столешницей, подвесной тумбой и обоями на стенах - последний тренд
Стильный дизайн: туалет среднего размера в современном стиле с плоскими фасадами, бежевыми фасадами, унитазом-моноблоком, бежевой плиткой, плиткой из сланца, бежевыми стенами, светлым паркетным полом, настольной раковиной, мраморной столешницей, бежевым полом, белой столешницей, подвесной тумбой и обоями на стенах - последний тренд
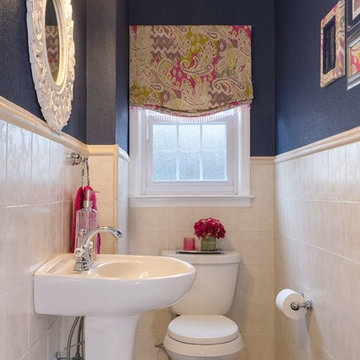
photo by Creepwalk Media
На фото: маленький туалет в стиле неоклассика (современная классика) с унитазом-моноблоком, бежевой плиткой, керамогранитной плиткой, синими стенами, полом из керамогранита, раковиной с пьедесталом и бежевым полом для на участке и в саду
На фото: маленький туалет в стиле неоклассика (современная классика) с унитазом-моноблоком, бежевой плиткой, керамогранитной плиткой, синими стенами, полом из керамогранита, раковиной с пьедесталом и бежевым полом для на участке и в саду

Hand painted wall covering by Fromenthal, UK. Brass faucet from Waterworks.
Свежая идея для дизайна: маленький туалет в современном стиле с плоскими фасадами, темными деревянными фасадами, унитазом-моноблоком, бежевой плиткой, синими стенами, полом из известняка, врезной раковиной, мраморной столешницей и бежевым полом для на участке и в саду - отличное фото интерьера
Свежая идея для дизайна: маленький туалет в современном стиле с плоскими фасадами, темными деревянными фасадами, унитазом-моноблоком, бежевой плиткой, синими стенами, полом из известняка, врезной раковиной, мраморной столешницей и бежевым полом для на участке и в саду - отличное фото интерьера
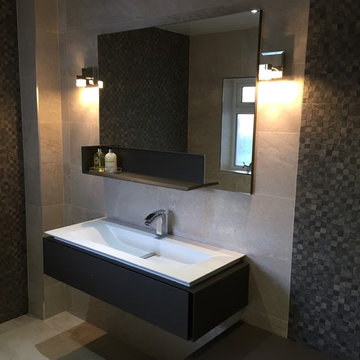
David Fairfull
Идея дизайна: маленький туалет в стиле модернизм с раздельным унитазом, бежевой плиткой, серой плиткой, керамогранитной плиткой, полом из керамогранита, бежевыми стенами и бежевым полом для на участке и в саду
Идея дизайна: маленький туалет в стиле модернизм с раздельным унитазом, бежевой плиткой, серой плиткой, керамогранитной плиткой, полом из керамогранита, бежевыми стенами и бежевым полом для на участке и в саду

Пример оригинального дизайна: туалет среднего размера в современном стиле с фасадами с декоративным кантом, темными деревянными фасадами, инсталляцией, бежевой плиткой, керамической плиткой, синими стенами, врезной раковиной, бежевым полом, белой столешницей и подвесной тумбой

Modern guest bathroom with floor to ceiling tile and Porcelanosa vanity and sink. Equipped with Toto bidet and adjustable handheld shower. Shiny golden accent tile and niche help elevates the look.

A deux pas du canal de l’Ourq dans le XIXè arrondissement de Paris, cet appartement était bien loin d’en être un. Surface vétuste et humide, corroborée par des problématiques structurelles importantes, le local ne présentait initialement aucun atout. Ce fut sans compter sur la faculté de projection des nouveaux acquéreurs et d’un travail important en amont du bureau d’étude Védia Ingéniérie, que cet appartement de 27m2 a pu se révéler. Avec sa forme rectangulaire et ses 3,00m de hauteur sous plafond, le potentiel de l’enveloppe architecturale offrait à l’équipe d’Ameo Concept un terrain de jeu bien prédisposé. Le challenge : créer un espace nuit indépendant et allier toutes les fonctionnalités d’un appartement d’une surface supérieure, le tout dans un esprit chaleureux reprenant les codes du « bohème chic ». Tout en travaillant les verticalités avec de nombreux rangements se déclinant jusqu’au faux plafond, une cuisine ouverte voit le jour avec son espace polyvalent dinatoire/bureau grâce à un plan de table rabattable, une pièce à vivre avec son canapé trois places, une chambre en second jour avec dressing, une salle d’eau attenante et un sanitaire séparé. Les surfaces en cannage se mêlent au travertin naturel, essences de chêne et zelliges aux nuances sables, pour un ensemble tout en douceur et caractère. Un projet clé en main pour cet appartement fonctionnel et décontracté destiné à la location.
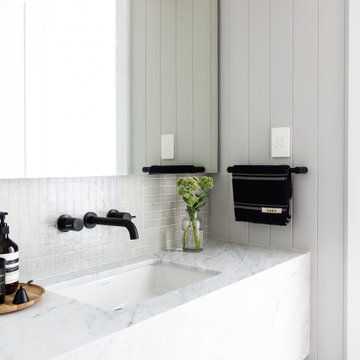
Coastal contemporary powder room bathroom with marble vanity
Свежая идея для дизайна: туалет в стиле неоклассика (современная классика) с бежевой плиткой, стеклянной плиткой, бежевыми стенами, полом из мозаичной плитки, врезной раковиной, мраморной столешницей, бежевым полом, встроенной тумбой и панелями на части стены - отличное фото интерьера
Свежая идея для дизайна: туалет в стиле неоклассика (современная классика) с бежевой плиткой, стеклянной плиткой, бежевыми стенами, полом из мозаичной плитки, врезной раковиной, мраморной столешницей, бежевым полом, встроенной тумбой и панелями на части стены - отличное фото интерьера
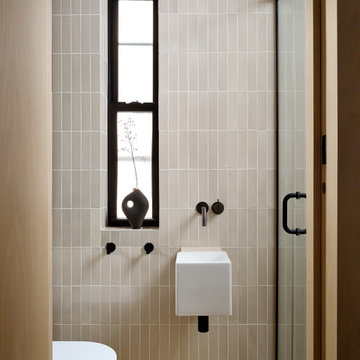
This petite space exudes major soothing energy thanks to our handmade tile. Set in a vertically stacked pattern and accented by the most adorably tiny sink, 2x8 Ceramic Tile in Sand Dune clads the wall and window casing of this modern bathroom with stunning color variation.
DESIGN
Antonio Matres
PHOTOS
Sean Litchfield
TILE SHOWN
Sand Dune 2x8

With adjacent neighbors within a fairly dense section of Paradise Valley, Arizona, C.P. Drewett sought to provide a tranquil retreat for a new-to-the-Valley surgeon and his family who were seeking the modernism they loved though had never lived in. With a goal of consuming all possible site lines and views while maintaining autonomy, a portion of the house — including the entry, office, and master bedroom wing — is subterranean. This subterranean nature of the home provides interior grandeur for guests but offers a welcoming and humble approach, fully satisfying the clients requests.
While the lot has an east-west orientation, the home was designed to capture mainly north and south light which is more desirable and soothing. The architecture’s interior loftiness is created with overlapping, undulating planes of plaster, glass, and steel. The woven nature of horizontal planes throughout the living spaces provides an uplifting sense, inviting a symphony of light to enter the space. The more voluminous public spaces are comprised of stone-clad massing elements which convert into a desert pavilion embracing the outdoor spaces. Every room opens to exterior spaces providing a dramatic embrace of home to natural environment.
Grand Award winner for Best Interior Design of a Custom Home
The material palette began with a rich, tonal, large-format Quartzite stone cladding. The stone’s tones gaveforth the rest of the material palette including a champagne-colored metal fascia, a tonal stucco system, and ceilings clad with hemlock, a tight-grained but softer wood that was tonally perfect with the rest of the materials. The interior case goods and wood-wrapped openings further contribute to the tonal harmony of architecture and materials.
Grand Award Winner for Best Indoor Outdoor Lifestyle for a Home This award-winning project was recognized at the 2020 Gold Nugget Awards with two Grand Awards, one for Best Indoor/Outdoor Lifestyle for a Home, and another for Best Interior Design of a One of a Kind or Custom Home.
At the 2020 Design Excellence Awards and Gala presented by ASID AZ North, Ownby Design received five awards for Tonal Harmony. The project was recognized for 1st place – Bathroom; 3rd place – Furniture; 1st place – Kitchen; 1st place – Outdoor Living; and 2nd place – Residence over 6,000 square ft. Congratulations to Claire Ownby, Kalysha Manzo, and the entire Ownby Design team.
Tonal Harmony was also featured on the cover of the July/August 2020 issue of Luxe Interiors + Design and received a 14-page editorial feature entitled “A Place in the Sun” within the magazine.

Floating powder bath cabinet with horizontal grain match and under cabinet LED lighting. Matching quartzite to the kitchen countertop. Similar tile/wood detail on the walls carry through into the powder bath, which include our custom walnut trim.
Photos: SpartaPhoto - Alex Rentzis
Туалет с бежевой плиткой и бежевым полом – фото дизайна интерьера
1