Туалет с бежевой плиткой – фото дизайна интерьера класса люкс
Сортировать:
Бюджет
Сортировать:Популярное за сегодня
81 - 100 из 255 фото
1 из 3
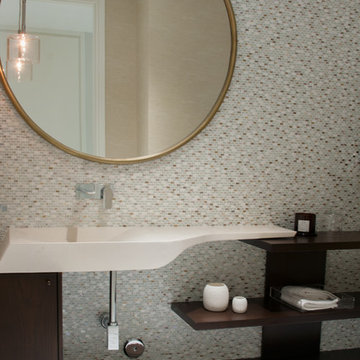
Свежая идея для дизайна: туалет среднего размера в стиле модернизм с открытыми фасадами, темными деревянными фасадами, унитазом-моноблоком, бежевой плиткой, плиткой мозаикой, бежевыми стенами, мраморным полом, настольной раковиной, мраморной столешницей и белым полом - отличное фото интерьера
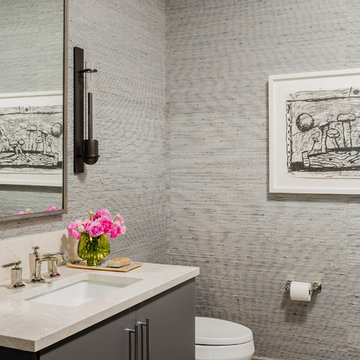
Photography by Michael J. Lee
Стильный дизайн: туалет среднего размера в современном стиле с плоскими фасадами, серыми фасадами, унитазом-моноблоком, бежевой плиткой, керамогранитной плиткой, серыми стенами, полом из керамогранита, врезной раковиной, мраморной столешницей и бежевой столешницей - последний тренд
Стильный дизайн: туалет среднего размера в современном стиле с плоскими фасадами, серыми фасадами, унитазом-моноблоком, бежевой плиткой, керамогранитной плиткой, серыми стенами, полом из керамогранита, врезной раковиной, мраморной столешницей и бежевой столешницей - последний тренд
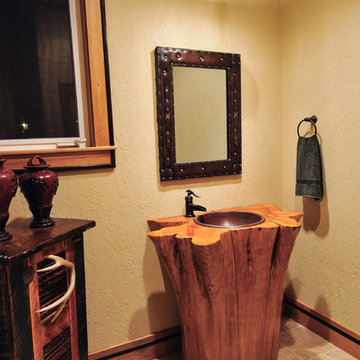
Пример оригинального дизайна: маленький туалет в стиле рустика с раковиной с пьедесталом, открытыми фасадами, фасадами цвета дерева среднего тона, раздельным унитазом, бежевой плиткой, керамической плиткой, бежевыми стенами, полом из травертина и столешницей из дерева для на участке и в саду
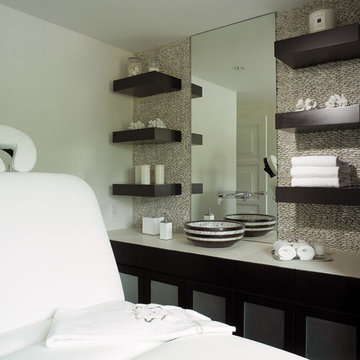
Massage Room
На фото: туалет среднего размера в стиле неоклассика (современная классика) с плоскими фасадами, черными фасадами, бежевой плиткой, галечной плиткой, бежевыми стенами, настольной раковиной, столешницей из искусственного камня и белой столешницей
На фото: туалет среднего размера в стиле неоклассика (современная классика) с плоскими фасадами, черными фасадами, бежевой плиткой, галечной плиткой, бежевыми стенами, настольной раковиной, столешницей из искусственного камня и белой столешницей
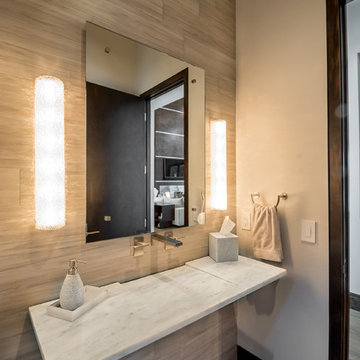
This powder bath features and marble washplain sink that appears to drain into the wall. Charles Loomis lighting
На фото: туалет среднего размера в современном стиле с бежевой плиткой, керамогранитной плиткой, бежевыми стенами, полом из керамогранита, столешницей из гранита и коричневым полом
На фото: туалет среднего размера в современном стиле с бежевой плиткой, керамогранитной плиткой, бежевыми стенами, полом из керамогранита, столешницей из гранита и коричневым полом
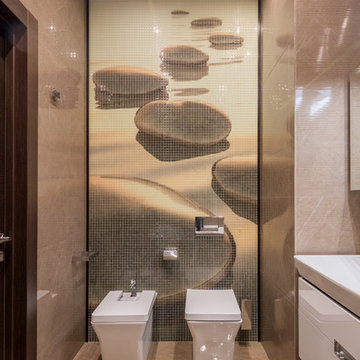
Вольдемар Деревенец
Пример оригинального дизайна: большой туалет в современном стиле с плоскими фасадами, белыми фасадами, бежевой плиткой, керамогранитной плиткой, полом из травертина, биде, бежевым полом и настольной раковиной
Пример оригинального дизайна: большой туалет в современном стиле с плоскими фасадами, белыми фасадами, бежевой плиткой, керамогранитной плиткой, полом из травертина, биде, бежевым полом и настольной раковиной
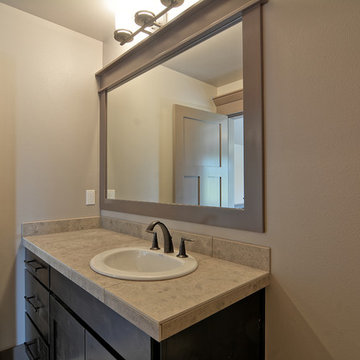
Идея дизайна: туалет среднего размера в стиле кантри с плоскими фасадами, темными деревянными фасадами, инсталляцией, бежевой плиткой, каменной плиткой, бежевыми стенами, накладной раковиной, столешницей из плитки и серой столешницей
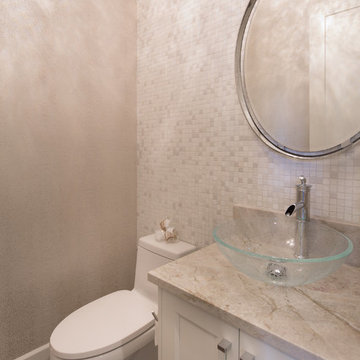
Andrew Fyfe
На фото: туалет среднего размера в стиле неоклассика (современная классика) с фасадами с утопленной филенкой, белыми фасадами, унитазом-моноблоком, бежевой плиткой, плиткой мозаикой, бежевыми стенами, темным паркетным полом, настольной раковиной, мраморной столешницей и коричневым полом
На фото: туалет среднего размера в стиле неоклассика (современная классика) с фасадами с утопленной филенкой, белыми фасадами, унитазом-моноблоком, бежевой плиткой, плиткой мозаикой, бежевыми стенами, темным паркетным полом, настольной раковиной, мраморной столешницей и коричневым полом

A masterpiece of light and design, this gorgeous Beverly Hills contemporary is filled with incredible moments, offering the perfect balance of intimate corners and open spaces.
A large driveway with space for ten cars is complete with a contemporary fountain wall that beckons guests inside. An amazing pivot door opens to an airy foyer and light-filled corridor with sliding walls of glass and high ceilings enhancing the space and scale of every room. An elegant study features a tranquil outdoor garden and faces an open living area with fireplace. A formal dining room spills into the incredible gourmet Italian kitchen with butler’s pantry—complete with Miele appliances, eat-in island and Carrara marble countertops—and an additional open living area is roomy and bright. Two well-appointed powder rooms on either end of the main floor offer luxury and convenience.
Surrounded by large windows and skylights, the stairway to the second floor overlooks incredible views of the home and its natural surroundings. A gallery space awaits an owner’s art collection at the top of the landing and an elevator, accessible from every floor in the home, opens just outside the master suite. Three en-suite guest rooms are spacious and bright, all featuring walk-in closets, gorgeous bathrooms and balconies that open to exquisite canyon views. A striking master suite features a sitting area, fireplace, stunning walk-in closet with cedar wood shelving, and marble bathroom with stand-alone tub. A spacious balcony extends the entire length of the room and floor-to-ceiling windows create a feeling of openness and connection to nature.
A large grassy area accessible from the second level is ideal for relaxing and entertaining with family and friends, and features a fire pit with ample lounge seating and tall hedges for privacy and seclusion. Downstairs, an infinity pool with deck and canyon views feels like a natural extension of the home, seamlessly integrated with the indoor living areas through sliding pocket doors.
Amenities and features including a glassed-in wine room and tasting area, additional en-suite bedroom ideal for staff quarters, designer fixtures and appliances and ample parking complete this superb hillside retreat.
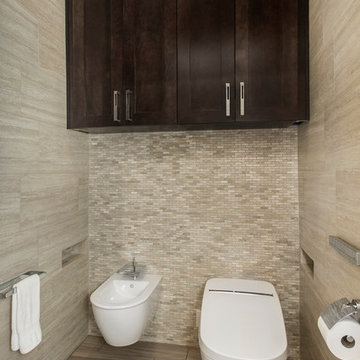
This luxurious master bathroom had the ultimate transformation! The elegant tiled walls, Big Bang Chandelier and led lighting brighten all of the details. It features a Bain Ultra Essencia Freestanding Thermo- masseur tub and Hansgrohe showerheads and Mr. Steam shower with body sprays. The onyx countertops and Hansgrohe Massaud faucets dress the cabinets in pure elegance while the heated tile floors warm the entire space. The mirrors are backlit with integrated tvs and framed by sconces. Design by Hatfield Builders & Remodelers | Photography by Versatile Imaging
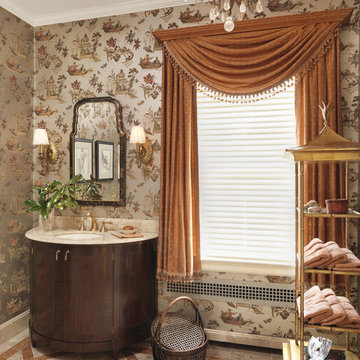
Alise O'Brien Photography
Пример оригинального дизайна: туалет в стиле неоклассика (современная классика) с врезной раковиной, фасадами островного типа, темными деревянными фасадами, мраморной столешницей, бежевой плиткой, каменной плиткой, разноцветными стенами и мраморным полом
Пример оригинального дизайна: туалет в стиле неоклассика (современная классика) с врезной раковиной, фасадами островного типа, темными деревянными фасадами, мраморной столешницей, бежевой плиткой, каменной плиткой, разноцветными стенами и мраморным полом
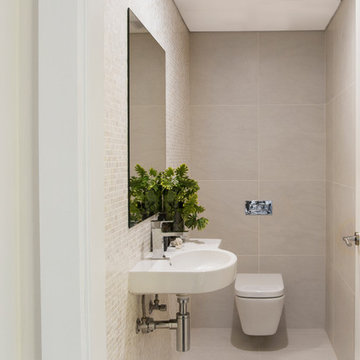
Стильный дизайн: маленький туалет в современном стиле с плоскими фасадами, плиткой мозаикой, полом из керамической плитки, инсталляцией, бежевой плиткой, бежевыми стенами, подвесной раковиной и бежевым полом для на участке и в саду - последний тренд
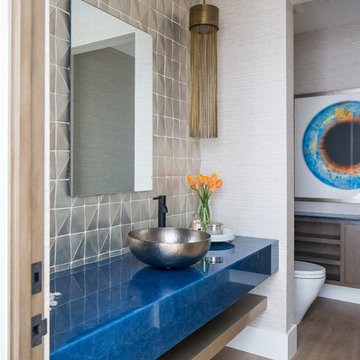
A Mediterranean Modern remodel with luxury furnishings, finishes and amenities.
Interior Design: Blackband Design
Renovation: RS Myers
Architecture: Stand Architects
Photography: Ryan Garvin
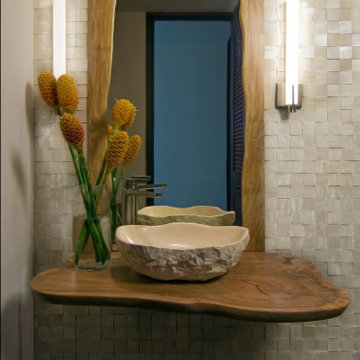
Источник вдохновения для домашнего уюта: маленький туалет в современном стиле с бежевой плиткой, керамогранитной плиткой, бежевыми стенами, полом из керамогранита, настольной раковиной, столешницей из дерева, коричневым полом и коричневой столешницей для на участке и в саду
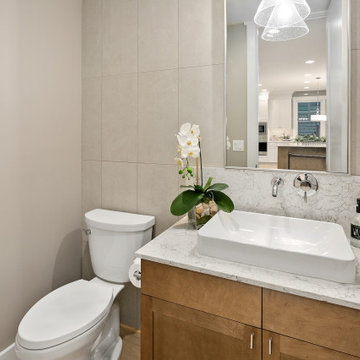
The Ada's Powder Room is an oasis of tranquility conveniently situated adjacent to the kitchen. This serene bathroom offers a respite from the hustle and bustle of daily life, providing a peaceful and refreshing experience.
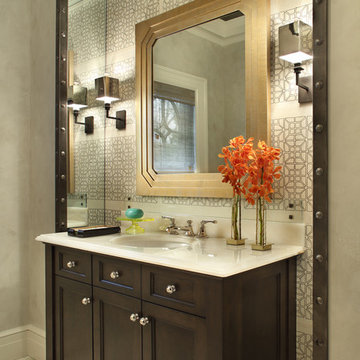
The WOW factor in this powder room is big. The detail around the sink with the custom wall treatment, mirror, metal encased inset with mirrored edges make this space a show stopper! Photography by Peter Rymwid.
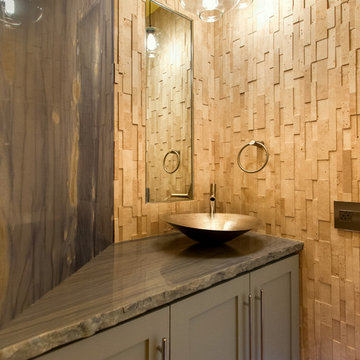
Mid Century powder room remodel.
Свежая идея для дизайна: маленький туалет в стиле ретро с настольной раковиной, фасадами в стиле шейкер, серыми фасадами, столешницей из оникса, раздельным унитазом, бежевой плиткой, каменной плиткой, бежевыми стенами и светлым паркетным полом для на участке и в саду - отличное фото интерьера
Свежая идея для дизайна: маленький туалет в стиле ретро с настольной раковиной, фасадами в стиле шейкер, серыми фасадами, столешницей из оникса, раздельным унитазом, бежевой плиткой, каменной плиткой, бежевыми стенами и светлым паркетным полом для на участке и в саду - отличное фото интерьера

The initial inspiration for this Powder Room was to have a water feature behind the vessel sink. The concept was exciting but hardly practical. The solution to a water feature is a mosaic tile called raindrop that is installed floor to ceiling to add to the dramatic scale of the trough faucet. The custom lattice wood detailed ceiling adds the finishing touch to this Asian inspired Powder Room.Photography by Carlson Productions, LLC
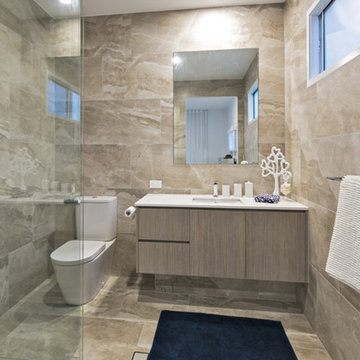
Luxury waterfront home
На фото: туалет среднего размера в современном стиле с светлыми деревянными фасадами, унитазом-моноблоком, бежевой плиткой, керамогранитной плиткой, бежевыми стенами, полом из керамогранита, врезной раковиной, столешницей из искусственного кварца, бежевым полом и белой столешницей
На фото: туалет среднего размера в современном стиле с светлыми деревянными фасадами, унитазом-моноблоком, бежевой плиткой, керамогранитной плиткой, бежевыми стенами, полом из керамогранита, врезной раковиной, столешницей из искусственного кварца, бежевым полом и белой столешницей
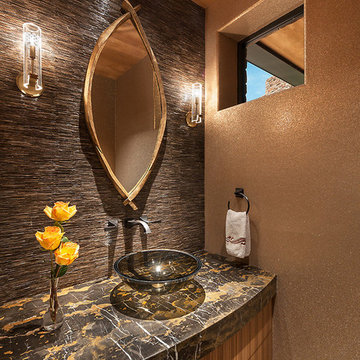
Shimmering powder room with marble floor and counter top, zebra wood cabinets, oval mirror and glass vessel sink. lighting by Jonathan Browning. Vessel sink and wall mounted faucet. Glass tile wall. Gold glass bead wall paper.
Project designed by Susie Hersker’s Scottsdale interior design firm Design Directives. Design Directives is active in Phoenix, Paradise Valley, Cave Creek, Carefree, Sedona, and beyond.
For more about Design Directives, click here: https://susanherskerasid.com/
To learn more about this project, click here: https://susanherskerasid.com/sedona/
Туалет с бежевой плиткой – фото дизайна интерьера класса люкс
5