Туалет с бетонным полом и настольной раковиной – фото дизайна интерьера
Сортировать:
Бюджет
Сортировать:Популярное за сегодня
21 - 40 из 223 фото
1 из 3

A NKBA award winner for best Powder Room. The main objective was to provide an aesthetically stunning, yet practical Powder room for their guests. In order for this tiny space to meet code clearance, I placed the vanity perpendicular to the toilet. I designed a tiny open vanity with a vessel sink and wall mounted plumbing to keep the space feeling as large as possible. The dark colors recede and provide drama and the warm wood, grout color and gold tone fixtures bring warmth to this cool palette. The tile pattern suggests trees bringing nature into the space.
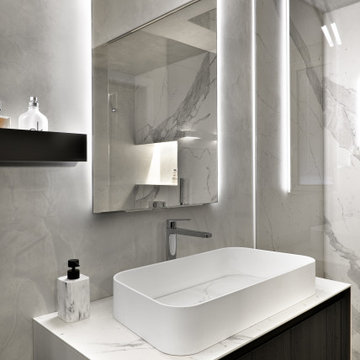
DETTAGLIO DEL MOBILE LAVABO CON SPECCHIO RETROILLUMINATO
Свежая идея для дизайна: туалет среднего размера в современном стиле с фасадами с выступающей филенкой, темными деревянными фасадами, серыми стенами, бетонным полом, настольной раковиной, столешницей из искусственного камня, серым полом, белой столешницей и подвесной тумбой - отличное фото интерьера
Свежая идея для дизайна: туалет среднего размера в современном стиле с фасадами с выступающей филенкой, темными деревянными фасадами, серыми стенами, бетонным полом, настольной раковиной, столешницей из искусственного камня, серым полом, белой столешницей и подвесной тумбой - отличное фото интерьера
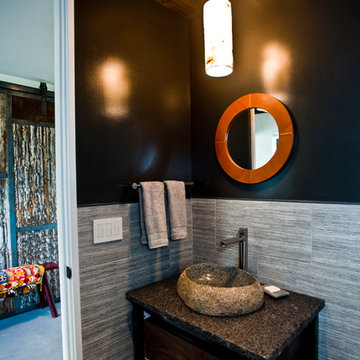
Custom Home Build by Penny Lane Home Builders;
Photography Lynn Donaldson. Architect: Chicago based Cathy Osika
Источник вдохновения для домашнего уюта: маленький туалет в современном стиле с темными деревянными фасадами, инсталляцией, серой плиткой, мраморной плиткой, серыми стенами, бетонным полом, серым полом, открытыми фасадами, настольной раковиной, столешницей из гранита и серой столешницей для на участке и в саду
Источник вдохновения для домашнего уюта: маленький туалет в современном стиле с темными деревянными фасадами, инсталляцией, серой плиткой, мраморной плиткой, серыми стенами, бетонным полом, серым полом, открытыми фасадами, настольной раковиной, столешницей из гранита и серой столешницей для на участке и в саду
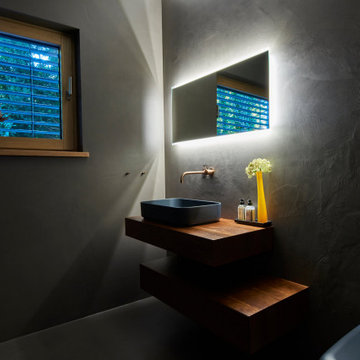
На фото: большой туалет в современном стиле с открытыми фасадами, инсталляцией, серыми стенами, настольной раковиной, столешницей из дерева, серым полом, коричневой столешницей, подвесной тумбой и бетонным полом с
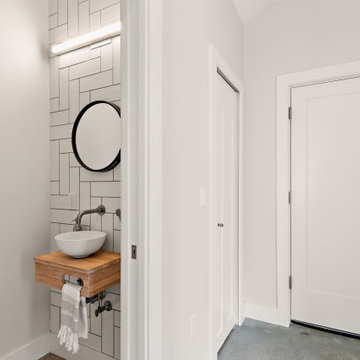
Powder room inside luxury 4 unit townhome built for a real estate investor. View the virtual tour at: https://my.matterport.com/show/?m=8FVXhVbNngD
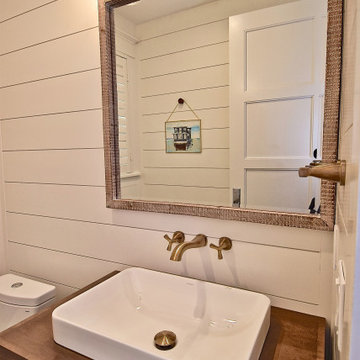
Свежая идея для дизайна: маленький туалет в морском стиле с открытыми фасадами, фасадами цвета дерева среднего тона, унитазом-моноблоком, белыми стенами, бетонным полом, настольной раковиной, столешницей из дерева и синим полом для на участке и в саду - отличное фото интерьера
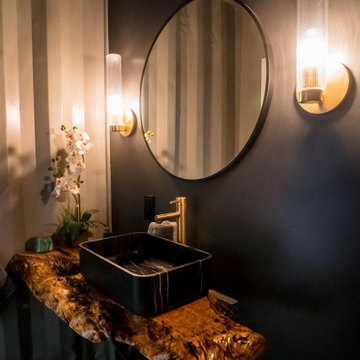
Powder room in shipping container home with live-edge wood floating countertop and black marble sink.
Идея дизайна: туалет среднего размера в стиле лофт с открытыми фасадами, черными стенами, бетонным полом, настольной раковиной, столешницей из дерева, серым полом и подвесной тумбой
Идея дизайна: туалет среднего размера в стиле лофт с открытыми фасадами, черными стенами, бетонным полом, настольной раковиной, столешницей из дерева, серым полом и подвесной тумбой
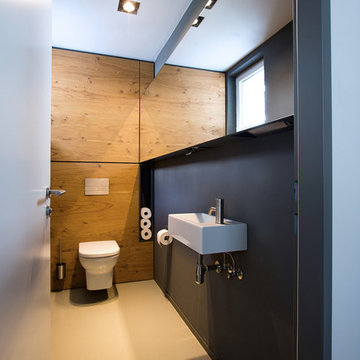
Fotos: http://www.nahdran.com/
Свежая идея для дизайна: маленький туалет в современном стиле с плоскими фасадами, светлыми деревянными фасадами, серыми стенами, бетонным полом и настольной раковиной для на участке и в саду - отличное фото интерьера
Свежая идея для дизайна: маленький туалет в современном стиле с плоскими фасадами, светлыми деревянными фасадами, серыми стенами, бетонным полом и настольной раковиной для на участке и в саду - отличное фото интерьера
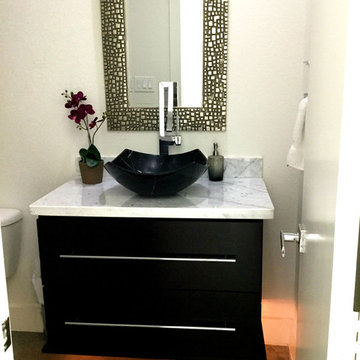
Стильный дизайн: туалет среднего размера в современном стиле с плоскими фасадами, черными фасадами, унитазом-моноблоком, серой плиткой, белыми стенами, настольной раковиной, мраморной столешницей и бетонным полом - последний тренд

Architect: Becker Henson Niksto
General Contractor: Allen Construction
Photographer: Jim Bartsch Photography
Идея дизайна: туалет: освещение в современном стиле с открытыми фасадами, унитазом-моноблоком, серыми стенами, бетонным полом, настольной раковиной, столешницей из искусственного камня, серым полом и серой столешницей
Идея дизайна: туалет: освещение в современном стиле с открытыми фасадами, унитазом-моноблоком, серыми стенами, бетонным полом, настольной раковиной, столешницей из искусственного камня, серым полом и серой столешницей
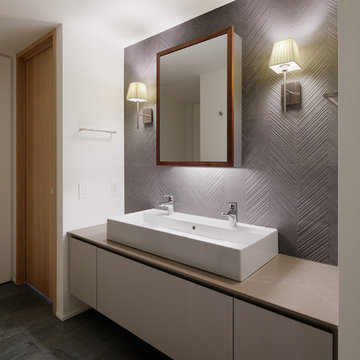
主寝室付きの洗面所。パウダーコーナーとしてもご使用可能です。
На фото: туалет в стиле модернизм с разноцветными стенами, бетонным полом, настольной раковиной и серым полом с
На фото: туалет в стиле модернизм с разноцветными стенами, бетонным полом, настольной раковиной и серым полом с

Vicugo Foto www.vicugo.com
Свежая идея для дизайна: маленький туалет в средиземноморском стиле с открытыми фасадами, фасадами цвета дерева среднего тона, раздельным унитазом, розовой плиткой, керамической плиткой, бетонным полом, настольной раковиной, столешницей из дерева, белыми стенами и коричневой столешницей для на участке и в саду - отличное фото интерьера
Свежая идея для дизайна: маленький туалет в средиземноморском стиле с открытыми фасадами, фасадами цвета дерева среднего тона, раздельным унитазом, розовой плиткой, керамической плиткой, бетонным полом, настольной раковиной, столешницей из дерева, белыми стенами и коричневой столешницей для на участке и в саду - отличное фото интерьера

Powder room with floating vanity and shelf below. Frameless backlit full width mirror.
Пример оригинального дизайна: маленький туалет в современном стиле с плоскими фасадами, белыми фасадами, унитазом-моноблоком, серой плиткой, керамогранитной плиткой, белыми стенами, бетонным полом, настольной раковиной, столешницей из дерева, серым полом, коричневой столешницей и подвесной тумбой для на участке и в саду
Пример оригинального дизайна: маленький туалет в современном стиле с плоскими фасадами, белыми фасадами, унитазом-моноблоком, серой плиткой, керамогранитной плиткой, белыми стенами, бетонным полом, настольной раковиной, столешницей из дерева, серым полом, коричневой столешницей и подвесной тумбой для на участке и в саду
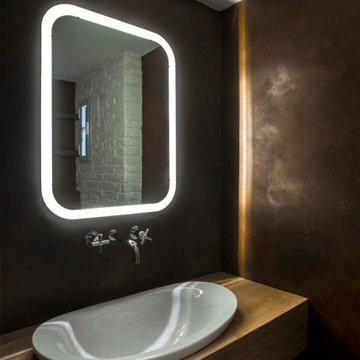
Aseo revestido en microcemento acabado cobre
На фото: маленький туалет в стиле лофт с открытыми фасадами, фасадами цвета дерева среднего тона, инсталляцией, коричневой плиткой, коричневыми стенами, бетонным полом, настольной раковиной, столешницей из дерева и коричневым полом для на участке и в саду
На фото: маленький туалет в стиле лофт с открытыми фасадами, фасадами цвета дерева среднего тона, инсталляцией, коричневой плиткой, коричневыми стенами, бетонным полом, настольной раковиной, столешницей из дерева и коричневым полом для на участке и в саду
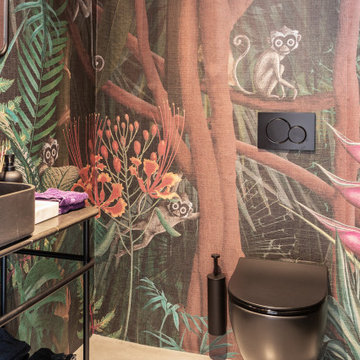
На фото: туалет в стиле модернизм с бетонным полом, настольной раковиной, мраморной столешницей, серым полом и напольной тумбой с
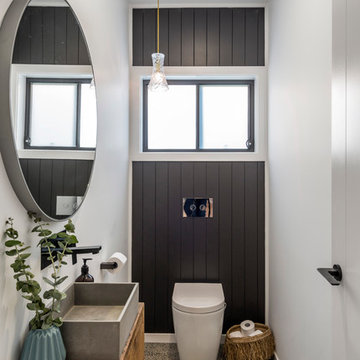
Свежая идея для дизайна: туалет в морском стиле с плоскими фасадами, фасадами цвета дерева среднего тона, унитазом-моноблоком, белыми стенами, бетонным полом, настольной раковиной, столешницей из дерева, коричневой столешницей и акцентной стеной - отличное фото интерьера
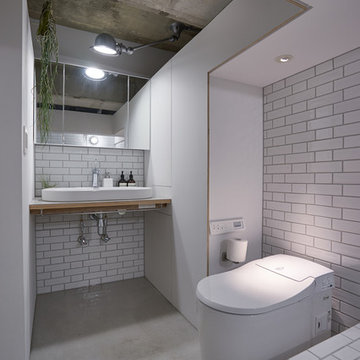
akihideMISHIMA
Свежая идея для дизайна: туалет в стиле лофт с белой плиткой, белыми стенами, бетонным полом, настольной раковиной, столешницей из дерева, серым полом и коричневой столешницей - отличное фото интерьера
Свежая идея для дизайна: туалет в стиле лофт с белой плиткой, белыми стенами, бетонным полом, настольной раковиной, столешницей из дерева, серым полом и коричневой столешницей - отличное фото интерьера

The cabin typology redux came out of the owner’s desire to have a house that is warm and familiar, but also “feels like you are on vacation.” The basis of the “Hewn House” design starts with a cabin’s simple form and materiality: a gable roof, a wood-clad body, a prominent fireplace that acts as the hearth, and integrated indoor-outdoor spaces. However, rather than a rustic style, the scheme proposes a clean-lined and “hewned” form, sculpted, to best fit on its urban infill lot.
The plan and elevation geometries are responsive to the unique site conditions. Existing prominent trees determined the faceted shape of the main house, while providing shade that projecting eaves of a traditional log cabin would otherwise offer. Deferring to the trees also allows the house to more readily tuck into its leafy East Austin neighborhood, and is therefore more quiet and secluded.
Natural light and coziness are key inside the home. Both the common zone and the private quarters extend to sheltered outdoor spaces of varying scales: the front porch, the private patios, and the back porch which acts as a transition to the backyard. Similar to the front of the house, a large cedar elm was preserved in the center of the yard. Sliding glass doors open up the interior living zone to the backyard life while clerestory windows bring in additional ambient light and tree canopy views. The wood ceiling adds warmth and connection to the exterior knotted cedar tongue & groove. The iron spot bricks with an earthy, reddish tone around the fireplace cast a new material interest both inside and outside. The gable roof is clad with standing seam to reinforced the clean-lined and faceted form. Furthermore, a dark gray shade of stucco contrasts and complements the warmth of the cedar with its coolness.
A freestanding guest house both separates from and connects to the main house through a small, private patio with a tall steel planter bed.
Photo by Charles Davis Smith
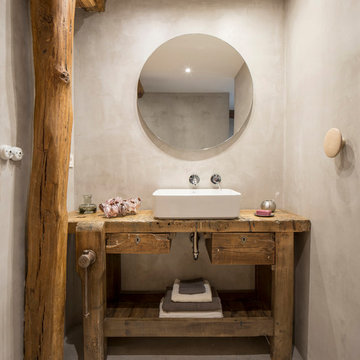
Свежая идея для дизайна: туалет в стиле рустика с фасадами островного типа, фасадами цвета дерева среднего тона, серыми стенами, бетонным полом, настольной раковиной, столешницей из дерева и серым полом - отличное фото интерьера
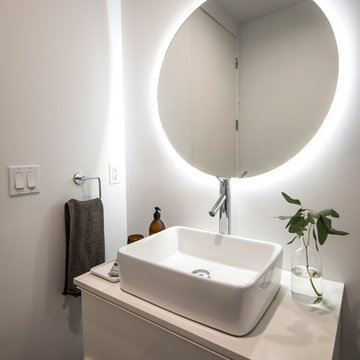
L+A House by Aleksander Tamm-Seitz | Palimpost Architects. IKEA base vanity with Caesarstone top and vessel sink. Flat round mirror, held off wall 1/2" with recessed LED tape lighting.
Photo by Jasmine Park.
Туалет с бетонным полом и настольной раковиной – фото дизайна интерьера
2