Туалет с белыми стенами и раковиной с несколькими смесителями – фото дизайна интерьера
Сортировать:
Бюджет
Сортировать:Популярное за сегодня
41 - 60 из 195 фото
1 из 3
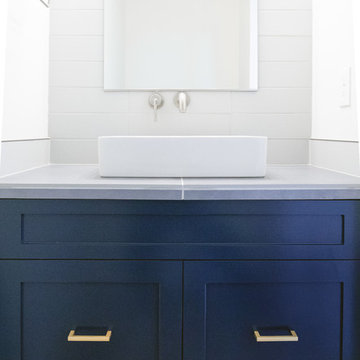
На фото: маленький туалет в современном стиле с фасадами с утопленной филенкой, синими фасадами, белой плиткой, керамической плиткой, белыми стенами, раковиной с несколькими смесителями, столешницей из искусственного камня и серой столешницей для на участке и в саду
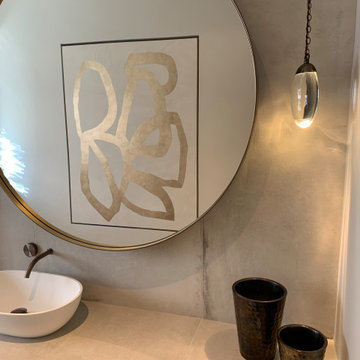
Contemporary Cloakroom design with soft concrete effect and wood effect chevron floor tiles, bronze fittings. Stunning leather and bronze round mirror and recessed contemporary art all available through Janey Butler Interiors.
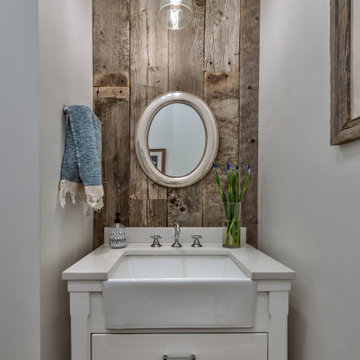
На фото: маленький туалет в стиле кантри с плоскими фасадами, белыми фасадами, белыми стенами, раковиной с несколькими смесителями, столешницей из искусственного камня, белой столешницей, напольной тумбой и деревянными стенами для на участке и в саду
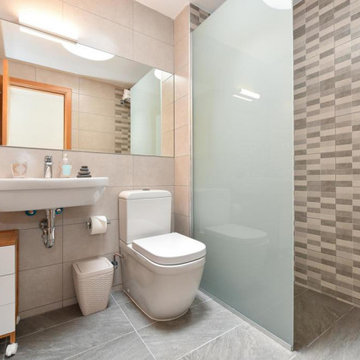
En los cuartos de baño el área de ducha se diferencia sólo por el cambio de mosaico en las paredes porque el suelo se mantiene a nivel. Se utilizan espejos sin marco para maximizar el espacio, al igual que lavabos aéreos complementados con carritos de almacenamiento.

Eine offene Wohnfläche mit abgetrennten Bereichen fürs Wohnen, Essen und Schlafen zeichnen dieses kleine Apartment in Berlin Mitte aus. Das Interior Design verbindet moderne Stücke mit Vintage-Objekten und Maßanfertigungen. Dabei wurden passende Objekte aus ganz Europa zusammengetragen und mit vorhandenen Kunstwerken und Liebhaberstücken verbunden. Mobiliar und Beleuchtung schaffen so einen harmonischen Raum mit Stil und außergewöhnlichen Extras wie Barbie-Kleiderhaken oder der Tapete im Badezimmer, einer Sonderanfertigung.
In die Gesamtgestaltung sind auch passgenaue Tischlerarbeiten integriert. Sie schaffen großen und unauffälligen Stauraum für Schuhe, Bücher und Küchenutensilien. Kleider finden nun zudem in einem begehbaren Schrank Platz.
INTERIOR DESIGN & STYLING: THE INNER HOUSE
MÖBELDESIGN UND UMSETZUNG: Jenny Orgis, https://salon.io/jenny-orgis
FOTOS: © THE INNER HOUSE, Fotograf: Manuel Strunz, www.manuu.eu
Artwork Wallpaper: Felicity Marshall, http://www.felicitypmarshall.com
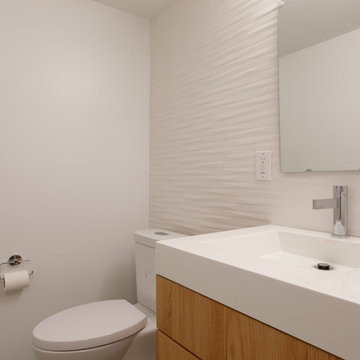
We met the owners of this 6-story townhouse in Philadelphia when we renovated their neighbor's home. Originally, this townhouse contained a multi-level apartment and a separate studio apartment. The owners wanted to combine both units into one modern home with sleek, yet warm elements. We really enjoyed creating a beautiful triangular, glass paneled staircase; a living garden wall that stretches up through 4 stories of the house; and an eye-catching glass fireplace with a mantle made out of reclaimed wood. Anchoring the entire house design are distressed white oak floors.
RUDLOFF Custom Builders has won Best of Houzz for Customer Service in 2014, 2015 2016 and 2017. We also were voted Best of Design in 2016, 2017 and 2018, which only 2% of professionals receive. Rudloff Custom Builders has been featured on Houzz in their Kitchen of the Week, What to Know About Using Reclaimed Wood in the Kitchen as well as included in their Bathroom WorkBook article. We are a full service, certified remodeling company that covers all of the Philadelphia suburban area. This business, like most others, developed from a friendship of young entrepreneurs who wanted to make a difference in their clients’ lives, one household at a time. This relationship between partners is much more than a friendship. Edward and Stephen Rudloff are brothers who have renovated and built custom homes together paying close attention to detail. They are carpenters by trade and understand concept and execution. RUDLOFF CUSTOM BUILDERS will provide services for you with the highest level of professionalism, quality, detail, punctuality and craftsmanship, every step of the way along our journey together.
Specializing in residential construction allows us to connect with our clients early on in the design phase to ensure that every detail is captured as you imagined. One stop shopping is essentially what you will receive with RUDLOFF CUSTOM BUILDERS from design of your project to the construction of your dreams, executed by on-site project managers and skilled craftsmen. Our concept, envision our client’s ideas and make them a reality. Our mission; CREATING LIFETIME RELATIONSHIPS BUILT ON TRUST AND INTEGRITY.
Photo Credit: JMB Photoworks
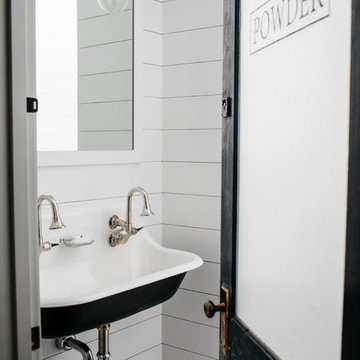
Пример оригинального дизайна: туалет в стиле кантри с белыми стенами, полом из цементной плитки и раковиной с несколькими смесителями
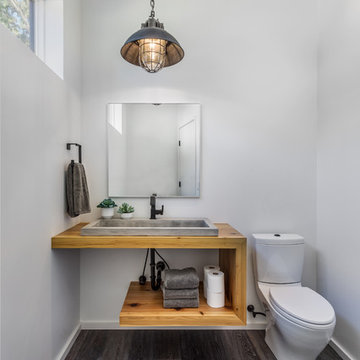
Photography by Rebecca Lehde
Стильный дизайн: туалет в современном стиле с открытыми фасадами, фасадами цвета дерева среднего тона, раздельным унитазом, белыми стенами, темным паркетным полом, раковиной с несколькими смесителями, столешницей из дерева и коричневой столешницей - последний тренд
Стильный дизайн: туалет в современном стиле с открытыми фасадами, фасадами цвета дерева среднего тона, раздельным унитазом, белыми стенами, темным паркетным полом, раковиной с несколькими смесителями, столешницей из дерева и коричневой столешницей - последний тренд
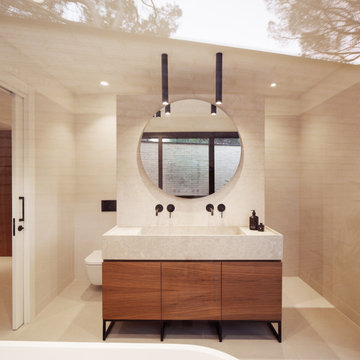
Fotografía: Judith Casas
Пример оригинального дизайна: большой туалет в средиземноморском стиле с плоскими фасадами, бежевыми фасадами, бежевой плиткой, плиткой из известняка, белыми стенами, полом из керамической плитки, раковиной с несколькими смесителями, столешницей из известняка, бежевым полом, бежевой столешницей и встроенной тумбой
Пример оригинального дизайна: большой туалет в средиземноморском стиле с плоскими фасадами, бежевыми фасадами, бежевой плиткой, плиткой из известняка, белыми стенами, полом из керамической плитки, раковиной с несколькими смесителями, столешницей из известняка, бежевым полом, бежевой столешницей и встроенной тумбой
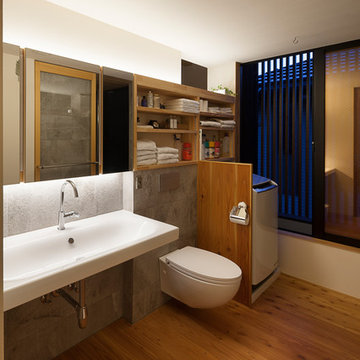
Photo by Hiroshi Ueda
На фото: туалет в стиле модернизм с открытыми фасадами, светлыми деревянными фасадами, инсталляцией, черно-белой плиткой, керамогранитной плиткой, белыми стенами, светлым паркетным полом, раковиной с несколькими смесителями, столешницей из искусственного камня и бежевым полом
На фото: туалет в стиле модернизм с открытыми фасадами, светлыми деревянными фасадами, инсталляцией, черно-белой плиткой, керамогранитной плиткой, белыми стенами, светлым паркетным полом, раковиной с несколькими смесителями, столешницей из искусственного камня и бежевым полом
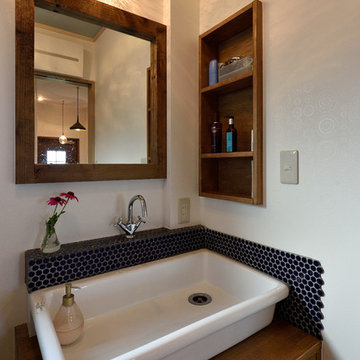
Стильный дизайн: туалет в стиле модернизм с фасадами с декоративным кантом, бежевыми фасадами, синей плиткой, цементной плиткой, белыми стенами, раковиной с несколькими смесителями и столешницей из дерева - последний тренд
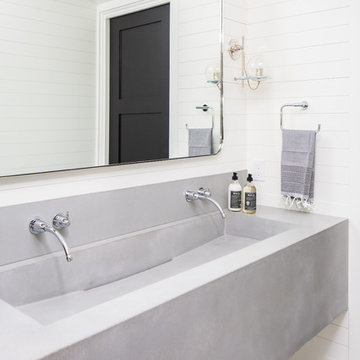
Ryan Garvin
На фото: туалет в средиземноморском стиле с белыми стенами, полом из керамической плитки, раковиной с несколькими смесителями и столешницей из бетона с
На фото: туалет в средиземноморском стиле с белыми стенами, полом из керамической плитки, раковиной с несколькими смесителями и столешницей из бетона с
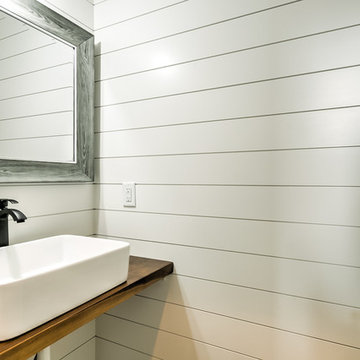
Пример оригинального дизайна: маленький туалет в стиле кантри с унитазом-моноблоком, белыми стенами, полом из керамической плитки, раковиной с несколькими смесителями, столешницей из дерева и черным полом для на участке и в саду
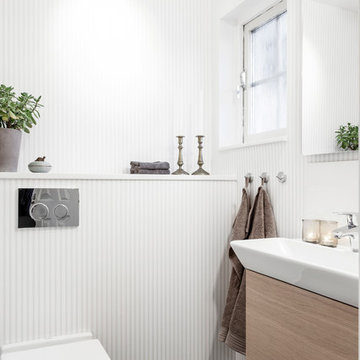
Anders Bergstedt
Идея дизайна: маленький туалет в скандинавском стиле с плоскими фасадами, светлыми деревянными фасадами, белыми стенами, раковиной с несколькими смесителями и черным полом для на участке и в саду
Идея дизайна: маленький туалет в скандинавском стиле с плоскими фасадами, светлыми деревянными фасадами, белыми стенами, раковиной с несколькими смесителями и черным полом для на участке и в саду
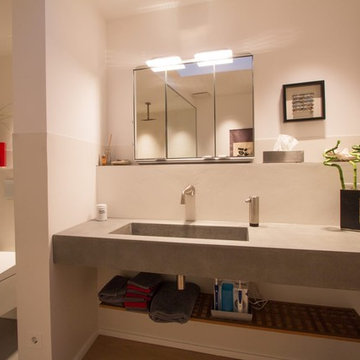
Kaum sichtbar
Das Licht steht im Vordergrund
Die Beleuchtung der Räume tritt in den Vordergrund, während die Leuchten nahezu unsichtbar scheinen. Als schmale Einbaukörper fallen sie in der Decke kaum auf. Einzig das warme Licht erstrahlt die Räume und wird von Bewohnern wahrgenommen. Ergänzt werden die Einbaustrahler von dekorativen Leuchten, welche sich ebenfalls der Schlichtheit des Lichtkonzeptes anpassen.
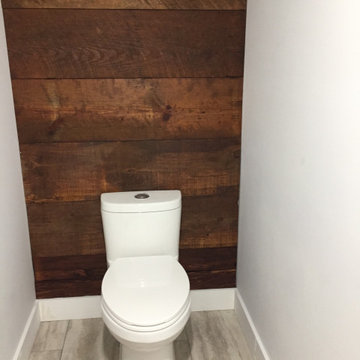
Here are some vanities and bathrooms that we did. All of them are custom and made from quality materials like white oak that we get from a wood mill.
Свежая идея для дизайна: туалет среднего размера в стиле модернизм с плоскими фасадами, белыми фасадами, белыми стенами, раковиной с несколькими смесителями, столешницей из дерева, коричневой столешницей и подвесной тумбой - отличное фото интерьера
Свежая идея для дизайна: туалет среднего размера в стиле модернизм с плоскими фасадами, белыми фасадами, белыми стенами, раковиной с несколькими смесителями, столешницей из дерева, коричневой столешницей и подвесной тумбой - отличное фото интерьера
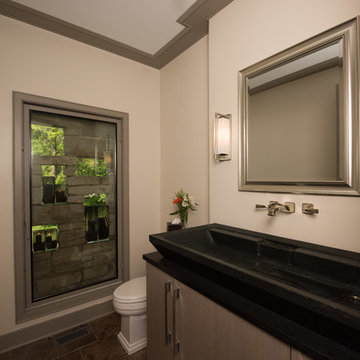
Powder Room
PC: Matt Mansueto Photography
На фото: туалет в стиле неоклассика (современная классика) с плоскими фасадами, бежевыми фасадами, унитазом-моноблоком, белыми стенами, полом из керамической плитки, раковиной с несколькими смесителями, столешницей из гранита и разноцветным полом с
На фото: туалет в стиле неоклассика (современная классика) с плоскими фасадами, бежевыми фасадами, унитазом-моноблоком, белыми стенами, полом из керамической плитки, раковиной с несколькими смесителями, столешницей из гранита и разноцветным полом с

Стильный дизайн: туалет среднего размера в стиле кантри с белой плиткой, плиткой кабанчик, белыми стенами, полом из мозаичной плитки, раковиной с несколькими смесителями, синим полом и подвесной тумбой - последний тренд
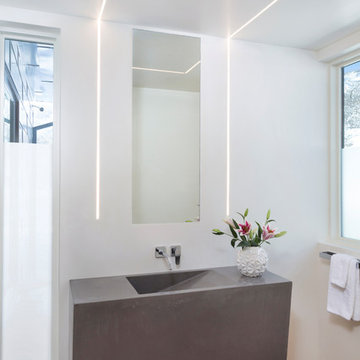
На фото: туалет среднего размера в современном стиле с белыми стенами, светлым паркетным полом, раковиной с несколькими смесителями, столешницей из бетона и коричневым полом с
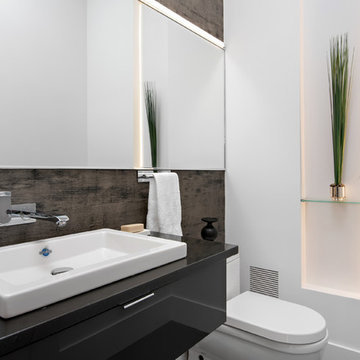
Стильный дизайн: туалет в современном стиле с плоскими фасадами, черными фасадами, белыми стенами, темным паркетным полом, раковиной с несколькими смесителями и столешницей из искусственного кварца - последний тренд
Туалет с белыми стенами и раковиной с несколькими смесителями – фото дизайна интерьера
3