Туалет с белыми стенами и мраморным полом – фото дизайна интерьера
Сортировать:
Бюджет
Сортировать:Популярное за сегодня
141 - 160 из 478 фото
1 из 3
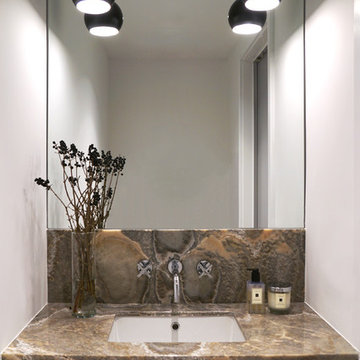
First floor guest bathroom with custom gray smoke onyx vanity, inset sink and Schoolhouse Electric mirror mounted sconces.
Photocredit: Natalia Lorca Ruiz
https://www.houzz.com/pro/natalialorcaruiz/natalia-lorca-ruiz-photography
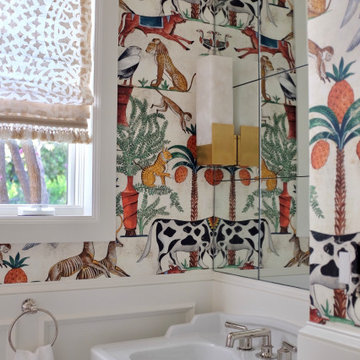
Источник вдохновения для домашнего уюта: туалет среднего размера в современном стиле с белыми стенами, раковиной с пьедесталом, обоями на стенах, мраморным полом и напольной тумбой

柿の木坂M邸
Свежая идея для дизайна: туалет в стиле модернизм с плоскими фасадами, белыми фасадами, унитазом-моноблоком, белыми стенами, мраморным полом, монолитной раковиной и бежевым полом - отличное фото интерьера
Свежая идея для дизайна: туалет в стиле модернизм с плоскими фасадами, белыми фасадами, унитазом-моноблоком, белыми стенами, мраморным полом, монолитной раковиной и бежевым полом - отличное фото интерьера
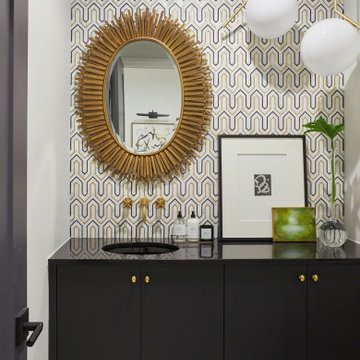
Contemporary style half-bath featuring dark cabinetry and a wallpapered back wall.
Идея дизайна: туалет среднего размера в современном стиле с плоскими фасадами, черными фасадами, белыми стенами, мраморным полом, врезной раковиной, черной столешницей и подвесной тумбой
Идея дизайна: туалет среднего размера в современном стиле с плоскими фасадами, черными фасадами, белыми стенами, мраморным полом, врезной раковиной, черной столешницей и подвесной тумбой
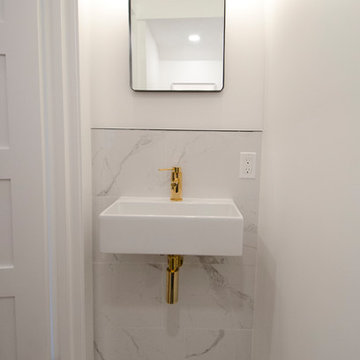
Carter Fox Renovations was hired to do a complete renovation of this semi-detached home in the Gerrard-Coxwell neighbourhood of Toronto. The main floor was completely gutted and transformed - most of the interior walls and ceilings were removed, a large sliding door installed across the back, and a small powder room added. All the electrical and plumbing was updated and new herringbone hardwood installed throughout.
Upstairs, the bathroom was expanded by taking space from the adjoining bedroom. We added a second floor laundry and new hardwood throughout. The walls and ceiling were plaster repaired and painted, avoiding the time, expense and excessive creation of landfill involved in a total demolition.
The clients had a very clear picture of what they wanted, and the finished space is very liveable and beautifully showcases their style.
Photo: Julie Carter
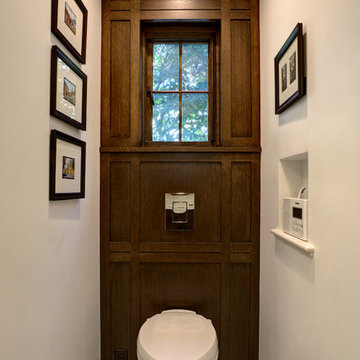
Wall mounted toilet over a dark oak panel with craftsman style design and detailing.
Mitch Shenker Photography
Стильный дизайн: маленький туалет в классическом стиле с фасадами в стиле шейкер, темными деревянными фасадами, инсталляцией, белой плиткой, каменной плиткой, белыми стенами, мраморным полом, врезной раковиной, столешницей из искусственного камня, белым полом, акцентной стеной и деревянными стенами для на участке и в саду - последний тренд
Стильный дизайн: маленький туалет в классическом стиле с фасадами в стиле шейкер, темными деревянными фасадами, инсталляцией, белой плиткой, каменной плиткой, белыми стенами, мраморным полом, врезной раковиной, столешницей из искусственного камня, белым полом, акцентной стеной и деревянными стенами для на участке и в саду - последний тренд
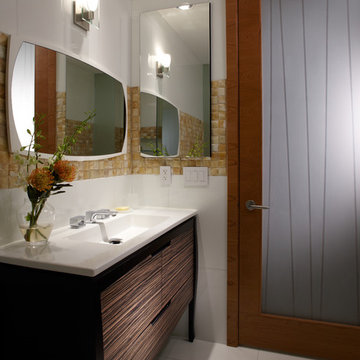
Powder Room - Miami Interior Designers Firm – Modern - Contemporary at your service.
Inviting guests over your home is always meaningful. Make it a memorable visit for them by impressing them with the smallest area of the entertaining space in your home – your powder room.
At J Design Group, we think it is essential to leave your guests impressed and we take great pride in designing with contrasting finishes and pops of color to make a powder room unforgettable. Our team of experts will help you choose the right finishes and colors for this space
We welcome you to take a look at some of our past powder room projects. As you can see, powder rooms are a great way to enhance the entertaining area of your home or office space. We invite you to give our office a call today to schedule your appointment with one of our design experts. We will work one-on-one with you to ensure that we create the right look in every room throughout your home.
Give J. Design Group a call today to discuss all different options and to receive a free consultation.
Your friendly Interior design firm in Miami at your service.
Contemporary - Modern Interior designs.
Top Interior Design Firm in Miami – Coral Gables.
Powder Room,
Powder Rooms,
Panel,
Panels,
Paneling,
Wall Panels,
Wall Paneling,
Wood Panels,
Glass Panels,
Bedroom,
Bedrooms,
Bed,
Queen bed,
King Bed,
Single bed,
House Interior Designer,
House Interior Designers,
Home Interior Designer,
Home Interior Designers,
Residential Interior Designer,
Residential Interior Designers,
Modern Interior Designers,
Miami Beach Designers,
Best Miami Interior Designers,
Miami Beach Interiors,
Luxurious Design in Miami,
Top designers,
Deco Miami,
Luxury interiors,
Miami modern,
Interior Designer Miami,
Contemporary Interior Designers,
Coco Plum Interior Designers,
Miami Interior Designer,
Sunny Isles Interior Designers,
Pinecrest Interior Designers,
Interior Designers Miami,
J Design Group interiors,
South Florida designers,
Best Miami Designers,
Miami interiors,
Miami décor,
Miami Beach Luxury Interiors,
Miami Interior Design,
Miami Interior Design Firms,
Beach front,
Top Interior Designers,
top décor,
Top Miami Decorators,
Miami luxury condos,
Top Miami Interior Decorators,
Top Miami Interior Designers,
Modern Designers in Miami,
modern interiors,
Modern,
Pent house design,
white interiors,
Miami, South Miami, Miami Beach, South Beach, Williams Island, Sunny Isles, Surfside, Fisher Island, Aventura, Brickell, Brickell Key, Key Biscayne, Coral Gables, CocoPlum, Coconut Grove, Pinecrest, Miami Design District, Golden Beach, Downtown Miami, Miami Interior Designers, Miami Interior Designer, Interior Designers Miami, Modern Interior Designers, Modern Interior Designer, Modern interior decorators, Contemporary Interior Designers, Interior decorators, Interior decorator, Interior designer, Interior designers, Luxury, modern, best, unique, real estate, decor
J Design Group – Miami Interior Design Firm – Modern – Contemporary
Contact us: (305) 444-4611
www.JDesignGroup.com
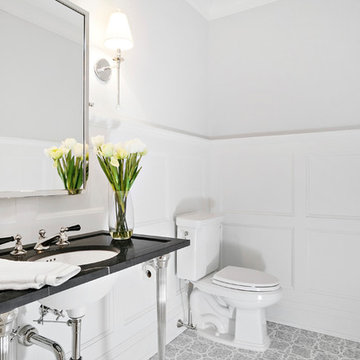
All Interior selections/finishes by Monique Varsames
Furniture staged by Stage to Show
Photos by Frank Ambrosiono
Идея дизайна: большой туалет в стиле неоклассика (современная классика) с раздельным унитазом, серой плиткой, плиткой мозаикой, белыми стенами, мраморным полом, мраморной столешницей и врезной раковиной
Идея дизайна: большой туалет в стиле неоклассика (современная классика) с раздельным унитазом, серой плиткой, плиткой мозаикой, белыми стенами, мраморным полом, мраморной столешницей и врезной раковиной
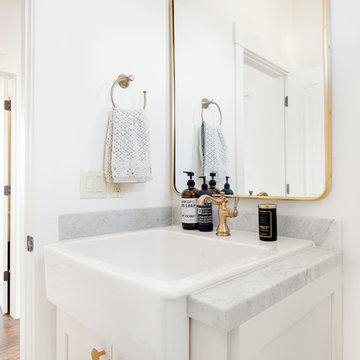
Meaghan Larsen Photographer Lisa Shearer Designer
Стильный дизайн: маленький туалет в стиле кантри с фасадами в стиле шейкер, белыми фасадами, раздельным унитазом, белой плиткой, белыми стенами, мраморным полом, раковиной с несколькими смесителями, мраморной столешницей, серым полом и серой столешницей для на участке и в саду - последний тренд
Стильный дизайн: маленький туалет в стиле кантри с фасадами в стиле шейкер, белыми фасадами, раздельным унитазом, белой плиткой, белыми стенами, мраморным полом, раковиной с несколькими смесителями, мраморной столешницей, серым полом и серой столешницей для на участке и в саду - последний тренд
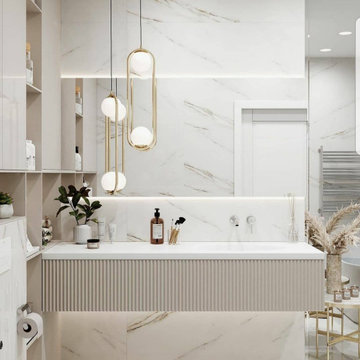
La scelta del total white libera un colore che esplode, cattura e avvolge in una piacevole atmosfera di quiete e purezza. Nella nostra cultura, il bianco è sempre stato associato a luoghi quieti e angelici, portatore di un profondo sentimento di pace. Rappresenta quindi la dimensione ideale per un ambiente confortevole e multisensoriale come quello del bagno, luogo deputato al benessere e alla cura per se stessi nonché “rifugio” dove è consentito isolarsi da tutto e tutti per almeno cinque minuti.
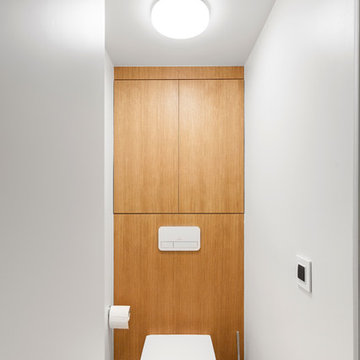
Автор: Studio Bazi / Алиреза Немати
Фотограф: Полина Полудкина
Стильный дизайн: маленький туалет в современном стиле с фасадами цвета дерева среднего тона, инсталляцией, белой плиткой, белыми стенами, мраморным полом и белым полом для на участке и в саду - последний тренд
Стильный дизайн: маленький туалет в современном стиле с фасадами цвета дерева среднего тона, инсталляцией, белой плиткой, белыми стенами, мраморным полом и белым полом для на участке и в саду - последний тренд

This beautiful white and gray marble floor and shower tile inspired the design for this bright and spa-like master bathroom. Gold sparkling flecks throughout the tile add warmth to an otherwise cool palette. Luxe gold fixtures pick up those gold details. Warmth and soft contrast were added through the butternut wood mantel and matching shelves for the toilet room. Our details are the mosaic side table, towels, mercury glass vases, and marble accessories.
The bath tub was a must! Truly a treat to enjoy a bath by the fire in this romantic space. The corner shower has ample space and luxury. Leaf motif marble tile are used in the shower floor. Patterns and colors are connected throughout the space for a cohesive, warm, and bright space.
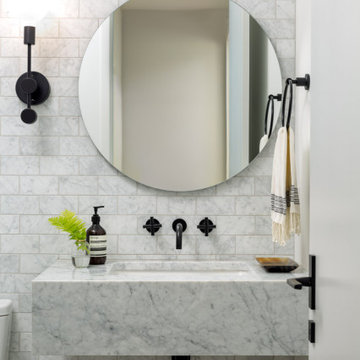
RIVER’S EDGE HOUSE
New modern family home in Calgary’s Roxboro Neighbourhood.
Photography: Joel Klassen
Builder: Alloy Homes
Источник вдохновения для домашнего уюта: туалет среднего размера в современном стиле с открытыми фасадами, серыми фасадами, унитазом-моноблоком, серой плиткой, каменной плиткой, белыми стенами, мраморным полом, врезной раковиной, мраморной столешницей, серым полом и серой столешницей
Источник вдохновения для домашнего уюта: туалет среднего размера в современном стиле с открытыми фасадами, серыми фасадами, унитазом-моноблоком, серой плиткой, каменной плиткой, белыми стенами, мраморным полом, врезной раковиной, мраморной столешницей, серым полом и серой столешницей

На фото: маленький туалет в стиле неоклассика (современная классика) с фасадами островного типа, коричневыми фасадами, унитазом-моноблоком, синей плиткой, стеклянной плиткой, белыми стенами, мраморным полом, монолитной раковиной, столешницей из известняка, синим полом, черной столешницей и напольной тумбой для на участке и в саду с
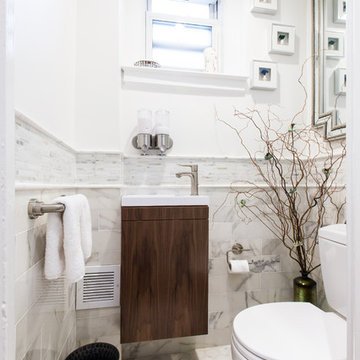
Стильный дизайн: маленький туалет в современном стиле с фасадами с выступающей филенкой, темными деревянными фасадами, раздельным унитазом, белой плиткой, мраморной плиткой, белыми стенами, мраморным полом, подвесной раковиной и белым полом для на участке и в саду - последний тренд
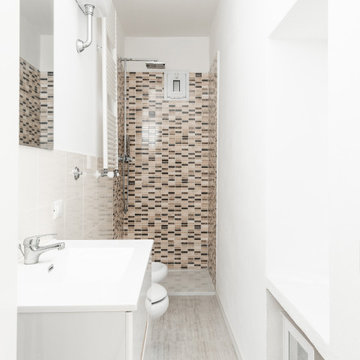
Committente: B&B U&R. Ripresa fotografica: impiego obiettivo 24mm su pieno formato; macchina su treppiedi con allineamento ortogonale dell'inquadratura; impiego luce naturale esistente con l'ausilio di luci flash e luci continue 5500°K. Post-produzione: aggiustamenti base immagine; fusione manuale di livelli con differente esposizione per produrre un'immagine ad alto intervallo dinamico ma realistica; rimozione elementi di disturbo. Obiettivo commerciale: realizzazione fotografie di complemento ad annunci su siti web di affitti come Airbnb, Booking, eccetera; pubblicità su social network.
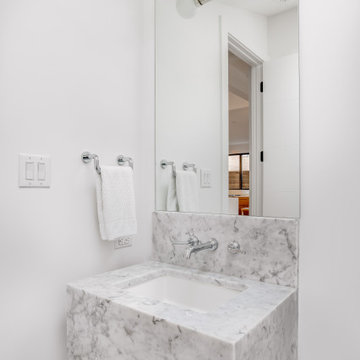
Stunning midcentury-inspired custom home in Dallas.
Пример оригинального дизайна: большой туалет в стиле ретро с белыми стенами, мраморным полом, врезной раковиной, мраморной столешницей, белым полом, серой столешницей и подвесной тумбой
Пример оригинального дизайна: большой туалет в стиле ретро с белыми стенами, мраморным полом, врезной раковиной, мраморной столешницей, белым полом, серой столешницей и подвесной тумбой
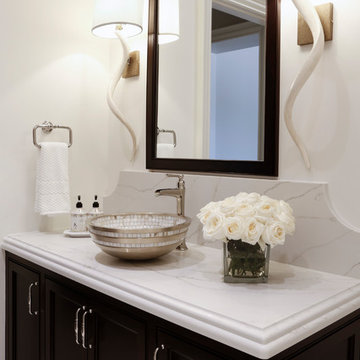
Источник вдохновения для домашнего уюта: туалет среднего размера в стиле неоклассика (современная классика) с фасадами с декоративным кантом, темными деревянными фасадами, унитазом-моноблоком, белыми стенами, мраморным полом, настольной раковиной, столешницей из искусственного кварца, белым полом и белой столешницей
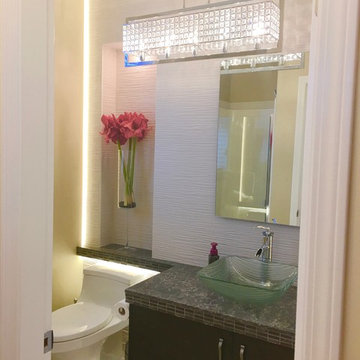
Mark Rohmann Photography
604-805-0200
На фото: маленький туалет в стиле модернизм с плоскими фасадами, коричневыми фасадами, унитазом-моноблоком, желтой плиткой, керамогранитной плиткой, белыми стенами, мраморным полом, настольной раковиной, столешницей из искусственного кварца, серым полом и коричневой столешницей для на участке и в саду
На фото: маленький туалет в стиле модернизм с плоскими фасадами, коричневыми фасадами, унитазом-моноблоком, желтой плиткой, керамогранитной плиткой, белыми стенами, мраморным полом, настольной раковиной, столешницей из искусственного кварца, серым полом и коричневой столешницей для на участке и в саду
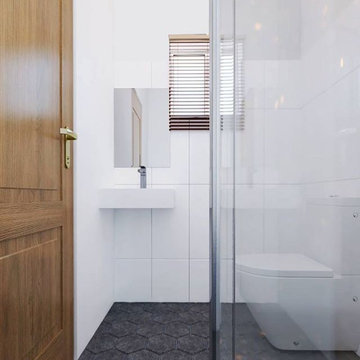
Источник вдохновения для домашнего уюта: маленький туалет в современном стиле с стеклянными фасадами, унитазом-моноблоком, белой плиткой, мраморной плиткой, белыми стенами, мраморным полом, накладной раковиной, стеклянной столешницей, черным полом и белой столешницей для на участке и в саду
Туалет с белыми стенами и мраморным полом – фото дизайна интерьера
8