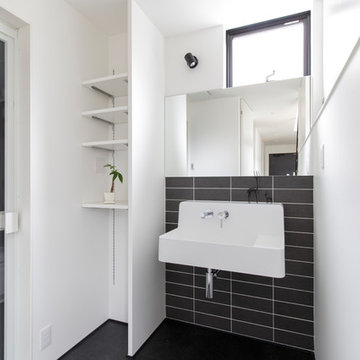Туалет с белыми стенами и черным полом – фото дизайна интерьера
Сортировать:
Бюджет
Сортировать:Популярное за сегодня
41 - 60 из 542 фото
1 из 3
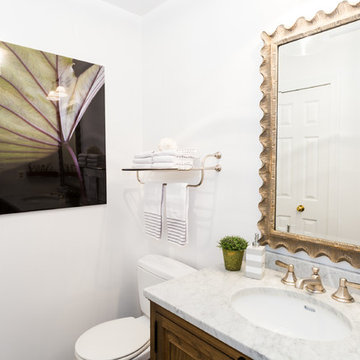
Jon W. Miller Photography
Идея дизайна: маленький туалет в классическом стиле с фасадами цвета дерева среднего тона, плиткой мозаикой, белыми стенами, врезной раковиной, мраморной столешницей, раздельным унитазом, бежевой плиткой, фасадами с выступающей филенкой, полом из керамогранита и черным полом для на участке и в саду
Идея дизайна: маленький туалет в классическом стиле с фасадами цвета дерева среднего тона, плиткой мозаикой, белыми стенами, врезной раковиной, мраморной столешницей, раздельным унитазом, бежевой плиткой, фасадами с выступающей филенкой, полом из керамогранита и черным полом для на участке и в саду
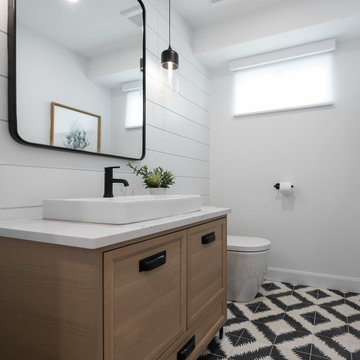
На фото: туалет в стиле кантри с фасадами островного типа, светлыми деревянными фасадами, белыми стенами, полом из цементной плитки, настольной раковиной, столешницей из кварцита и черным полом с
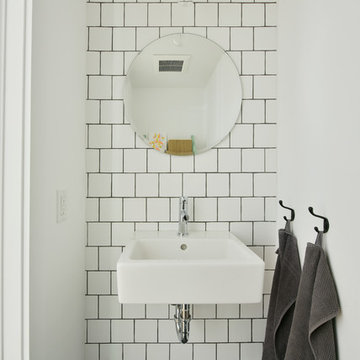
Previously renovated with a two-story addition in the 80’s, the home’s square footage had been increased, but the current homeowners struggled to integrate the old with the new.
An oversized fireplace and awkward jogged walls added to the challenges on the main floor, along with dated finishes. While on the second floor, a poorly configured layout was not functional for this expanding family.
From the front entrance, we can see the fireplace was removed between the living room and dining rooms, creating greater sight lines and allowing for more traditional archways between rooms.
At the back of the home, we created a new mudroom area, and updated the kitchen with custom two-tone millwork, countertops and finishes. These main floor changes work together to create a home more reflective of the homeowners’ tastes.
On the second floor, the master suite was relocated and now features a beautiful custom ensuite, walk-in closet and convenient adjacency to the new laundry room.
Gordon King Photography
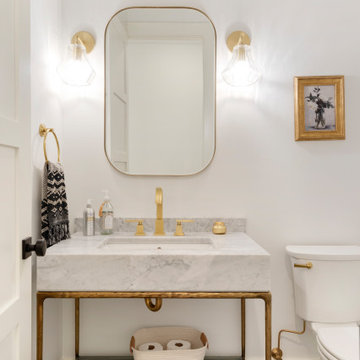
Стильный дизайн: туалет среднего размера с раздельным унитазом, белыми стенами, полом из керамической плитки, врезной раковиной, мраморной столешницей, черным полом и разноцветной столешницей - последний тренд
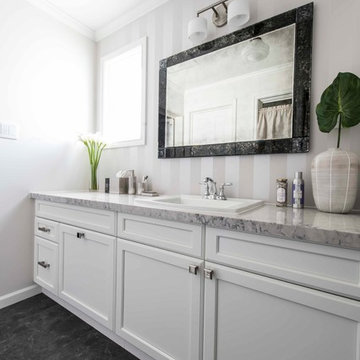
高級ホテルをイメージして作られた洗面室は、キャビネットの中に便利なランドリーシュートがあり、洗濯物を2階から1階へと運べるなど、デザイン性とともに暮らしの機能性も実現している。© Maple Homes International.
На фото: туалет в стиле неоклассика (современная классика) с белыми фасадами, накладной раковиной, мраморной столешницей, белыми стенами и черным полом с
На фото: туалет в стиле неоклассика (современная классика) с белыми фасадами, накладной раковиной, мраморной столешницей, белыми стенами и черным полом с
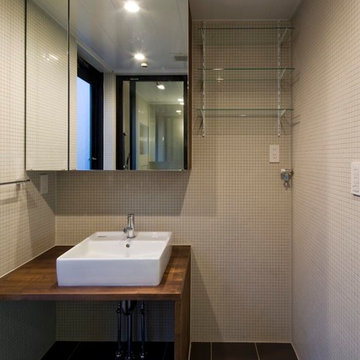
Hiroshi Ueda
Свежая идея для дизайна: маленький туалет в стиле модернизм с открытыми фасадами, темными деревянными фасадами, белой плиткой, плиткой мозаикой, белыми стенами, полом из керамической плитки, накладной раковиной, столешницей из дерева, черным полом и коричневой столешницей для на участке и в саду - отличное фото интерьера
Свежая идея для дизайна: маленький туалет в стиле модернизм с открытыми фасадами, темными деревянными фасадами, белой плиткой, плиткой мозаикой, белыми стенами, полом из керамической плитки, накладной раковиной, столешницей из дерева, черным полом и коричневой столешницей для на участке и в саду - отличное фото интерьера
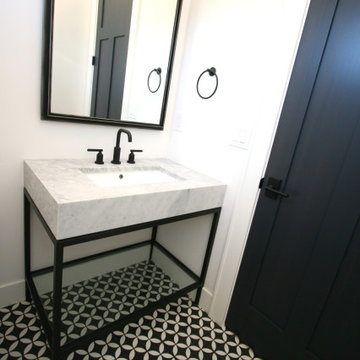
На фото: маленький туалет в стиле неоклассика (современная классика) с фасадами островного типа, черными фасадами, раздельным унитазом, белыми стенами, полом из терракотовой плитки, врезной раковиной, мраморной столешницей, черным полом, серой столешницей и напольной тумбой для на участке и в саду

Perched high above the Islington Golf course, on a quiet cul-de-sac, this contemporary residential home is all about bringing the outdoor surroundings in. In keeping with the French style, a metal and slate mansard roofline dominates the façade, while inside, an open concept main floor split across three elevations, is punctuated by reclaimed rough hewn fir beams and a herringbone dark walnut floor. The elegant kitchen includes Calacatta marble countertops, Wolf range, SubZero glass paned refrigerator, open walnut shelving, blue/black cabinetry with hand forged bronze hardware and a larder with a SubZero freezer, wine fridge and even a dog bed. The emphasis on wood detailing continues with Pella fir windows framing a full view of the canopy of trees that hang over the golf course and back of the house. This project included a full reimagining of the backyard landscaping and features the use of Thermory decking and a refurbished in-ground pool surrounded by dark Eramosa limestone. Design elements include the use of three species of wood, warm metals, various marbles, bespoke lighting fixtures and Canadian art as a focal point within each space. The main walnut waterfall staircase features a custom hand forged metal railing with tuning fork spindles. The end result is a nod to the elegance of French Country, mixed with the modern day requirements of a family of four and two dogs!

The powder room is characterized by a maple vanity with a Twilight Mountain stain finish, creating a warm and inviting ambiance. The white quartz countertop is a perfect complement to the vanity while the black hardware is a striking accent, creating a bold and modern look that contrasts beautifully with the warmth of the wood. The open shelving provides a functional and stylish storage solution, allowing for easy access to essential items while also displaying decorative pieces.

Пример оригинального дизайна: большой туалет в классическом стиле с фасадами с декоративным кантом, белыми фасадами, унитазом-моноблоком, белыми стенами, мраморным полом, врезной раковиной, мраморной столешницей, черным полом, белой столешницей, встроенной тумбой, кессонным потолком и обоями на стенах
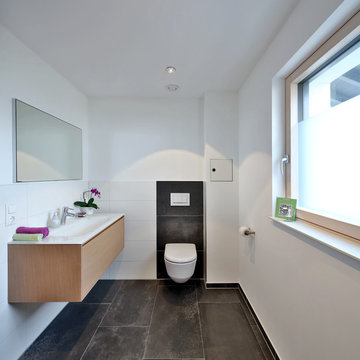
Nixdorf Fotografie
Стильный дизайн: туалет среднего размера в современном стиле с плоскими фасадами, светлыми деревянными фасадами, раздельным унитазом, черной плиткой, белой плиткой, цементной плиткой, белыми стенами, полом из цементной плитки, монолитной раковиной и черным полом - последний тренд
Стильный дизайн: туалет среднего размера в современном стиле с плоскими фасадами, светлыми деревянными фасадами, раздельным унитазом, черной плиткой, белой плиткой, цементной плиткой, белыми стенами, полом из цементной плитки, монолитной раковиной и черным полом - последний тренд
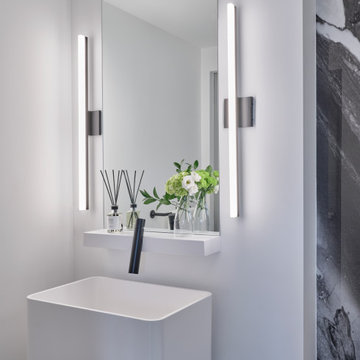
Yorkville Modern Condo powder room
На фото: туалет среднего размера в современном стиле с белыми фасадами, черной плиткой, плиткой из листового стекла, белыми стенами, полом из сланца, раковиной с пьедесталом, черным полом и напольной тумбой с
На фото: туалет среднего размера в современном стиле с белыми фасадами, черной плиткой, плиткой из листового стекла, белыми стенами, полом из сланца, раковиной с пьедесталом, черным полом и напольной тумбой с
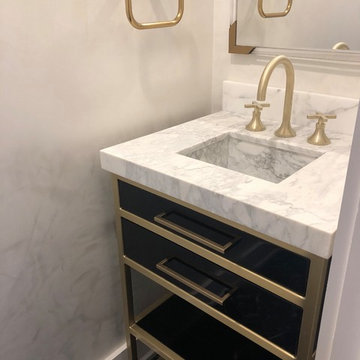
This powder room was designed to wow guests. With black marble herringbone floors, Venetian plaster walls, and a stunning black lacquer/brass vanity this powder room exudes elegance and style.
The vanity top is calacatta marble and includes an integrated sink made from the same marble. The mirror is lucite and brass.
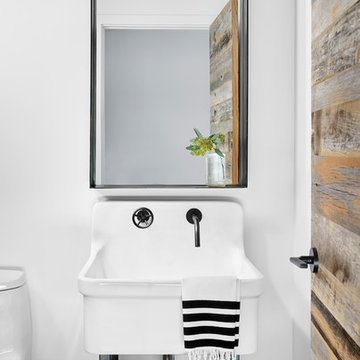
This modern home exudes rural bliss, but its sleek interiors, awash in black slate, plaster, shou sugi ban, reclaimed wood and raw steel, supply a modicum of urbanity.
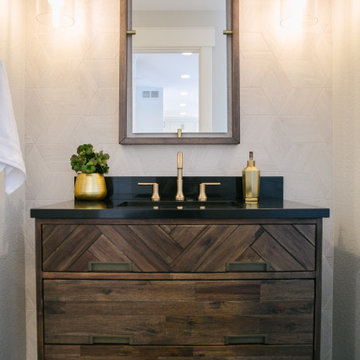
The powder room is a wonderful play on textures. We used a neutral palette with contrasting tones to create dramatic moments in this little space with accents of brushed gold.
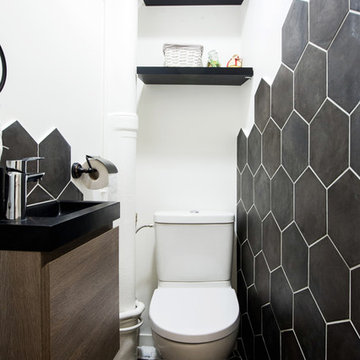
NATALYA DUPLINSKAYA
Источник вдохновения для домашнего уюта: маленький туалет в стиле неоклассика (современная классика) с фасадами цвета дерева среднего тона, унитазом-моноблоком, черной плиткой, керамической плиткой, белыми стенами, полом из керамической плитки, подвесной раковиной, столешницей из гранита, черным полом и черной столешницей для на участке и в саду
Источник вдохновения для домашнего уюта: маленький туалет в стиле неоклассика (современная классика) с фасадами цвета дерева среднего тона, унитазом-моноблоком, черной плиткой, керамической плиткой, белыми стенами, полом из керамической плитки, подвесной раковиной, столешницей из гранита, черным полом и черной столешницей для на участке и в саду
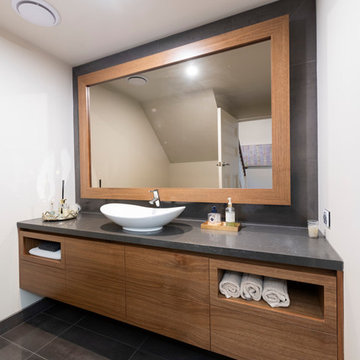
Paul West
Источник вдохновения для домашнего уюта: туалет среднего размера в современном стиле с фасадами островного типа, фасадами цвета дерева среднего тона, раздельным унитазом, черной плиткой, керамогранитной плиткой, белыми стенами, полом из керамогранита, настольной раковиной, столешницей из искусственного кварца, черным полом и черной столешницей
Источник вдохновения для домашнего уюта: туалет среднего размера в современном стиле с фасадами островного типа, фасадами цвета дерева среднего тона, раздельным унитазом, черной плиткой, керамогранитной плиткой, белыми стенами, полом из керамогранита, настольной раковиной, столешницей из искусственного кварца, черным полом и черной столешницей
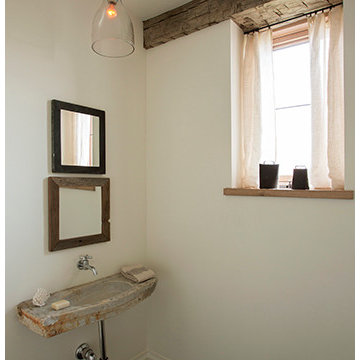
An antique sink mixes with plaster walls and antique beams to create a simple, nuanced space that feels european-inspired.
Photography by Eric Roth
Свежая идея для дизайна: туалет среднего размера в стиле кантри с белыми стенами, полом из сланца, подвесной раковиной, инсталляцией, мраморной столешницей и черным полом - отличное фото интерьера
Свежая идея для дизайна: туалет среднего размера в стиле кантри с белыми стенами, полом из сланца, подвесной раковиной, инсталляцией, мраморной столешницей и черным полом - отличное фото интерьера

На фото: туалет в современном стиле с открытыми фасадами, серыми фасадами, зеленой плиткой, белыми стенами, подвесной раковиной, черным полом и подвесной тумбой
Туалет с белыми стенами и черным полом – фото дизайна интерьера
3
