Туалет с белыми стенами – фото дизайна интерьера с невысоким бюджетом
Сортировать:
Бюджет
Сортировать:Популярное за сегодня
101 - 120 из 547 фото
1 из 3
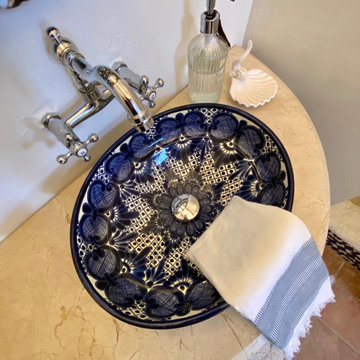
locally sourced hand-painted talavera vessel sink sits on top of a natural stone surface and freestanding demilune table transformed as a vanity.
Стильный дизайн: туалет в средиземноморском стиле с открытыми фасадами, искусственно-состаренными фасадами, унитазом-моноблоком, белой плиткой, терракотовой плиткой, белыми стенами, полом из терракотовой плитки, настольной раковиной, столешницей из травертина, бежевой столешницей, напольной тумбой и балками на потолке - последний тренд
Стильный дизайн: туалет в средиземноморском стиле с открытыми фасадами, искусственно-состаренными фасадами, унитазом-моноблоком, белой плиткой, терракотовой плиткой, белыми стенами, полом из терракотовой плитки, настольной раковиной, столешницей из травертина, бежевой столешницей, напольной тумбой и балками на потолке - последний тренд
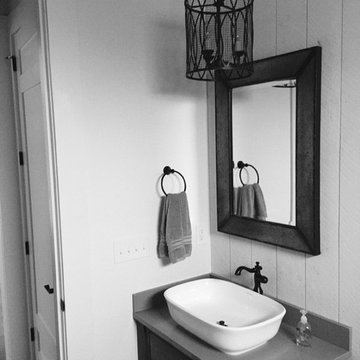
powder room vanity
Источник вдохновения для домашнего уюта: туалет в стиле рустика с открытыми фасадами, серыми фасадами, белыми стенами, подвесной раковиной и столешницей из кварцита
Источник вдохновения для домашнего уюта: туалет в стиле рустика с открытыми фасадами, серыми фасадами, белыми стенами, подвесной раковиной и столешницей из кварцита
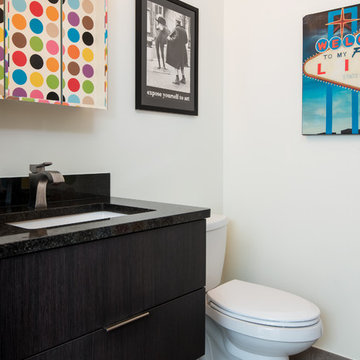
This Mid Century Modern home was designed and lived in by the architect in 1966. Since then there was one other owner but not much was updated to the home. When the current homeowners moved in they found many plumbing and electrical issues that accumulated overtime. They decided it was time for the kitchen, which had a hole in the floor from water damage, to be fixed and updated. They wanted a more open concept in the tight, galley, 60's style kitchen. To do so we needed to move the powder room to another location. New cabinets, flooring, counters, and backsplash were selected for the remodel. And after a lot of construction work was done to update the plumbing, electrical, and mechanical their dreams came true. The homeowners taste and style fits perfectly with the architects intentions for the design of the home.
Cabinet Bases: Dura Supreme Bria series, Urbana Vertical door, Textured Foil, Truffle
Granite: Black Uba Tuba
Floor Tile: Flaviker Urban Concrete Smoke 12x24
Backsplash Tile: Clayhaus 3x3 Futura collection Bubble White
Sink: Mirabelle White
Faucet: Mirabelle Vilamonte Stainless
Hardware: Top Knobs, TK503BSN, Brushed Satin Nickel
Photos By: Kate Benjamin Photography LLC
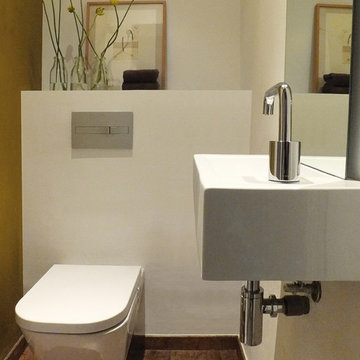
Ramon Roman
Стильный дизайн: маленький туалет в современном стиле с инсталляцией, белыми стенами, паркетным полом среднего тона и подвесной раковиной для на участке и в саду - последний тренд
Стильный дизайн: маленький туалет в современном стиле с инсталляцией, белыми стенами, паркетным полом среднего тона и подвесной раковиной для на участке и в саду - последний тренд
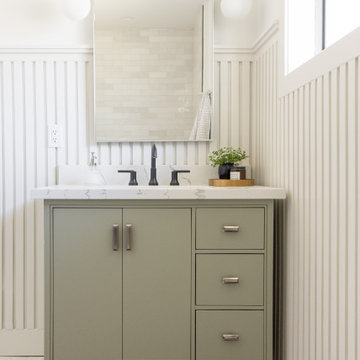
На фото: туалет среднего размера в стиле неоклассика (современная классика) с фасадами островного типа, зелеными фасадами, белыми стенами, полом из мозаичной плитки, врезной раковиной, мраморной столешницей, белым полом, белой столешницей, напольной тумбой и панелями на стенах
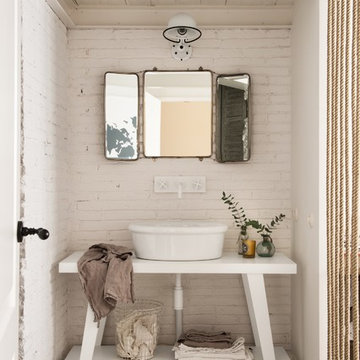
Carlos Muntadas
Свежая идея для дизайна: маленький туалет в стиле шебби-шик с открытыми фасадами, белыми фасадами, настольной раковиной, белыми стенами, бетонным полом и серым полом для на участке и в саду - отличное фото интерьера
Свежая идея для дизайна: маленький туалет в стиле шебби-шик с открытыми фасадами, белыми фасадами, настольной раковиной, белыми стенами, бетонным полом и серым полом для на участке и в саду - отличное фото интерьера
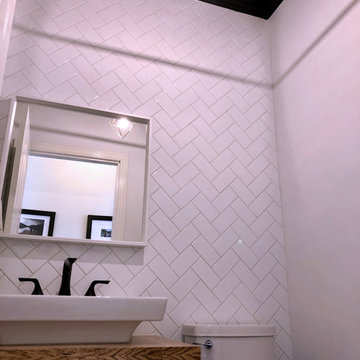
На фото: маленький туалет в современном стиле с раздельным унитазом, белой плиткой, плиткой кабанчик, белыми стенами, подвесной раковиной и столешницей из дерева для на участке и в саду с
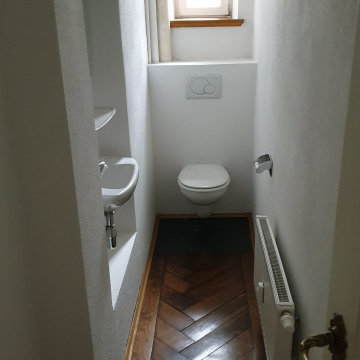
"Platz ist in der kleinsten Hütte" kann man hier mit Fug und Recht behaupten. Durch die Nische für das kleine Waschbecken mit Ablage und Spiegel gelangt man problemlos zum WC.
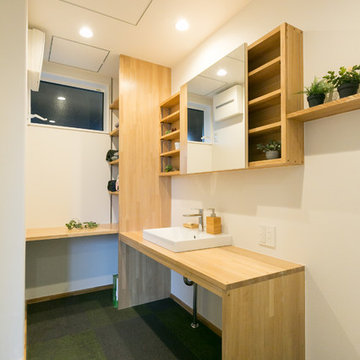
集成タモのカウンターに洗面器を埋込。
造作鏡の後ろには収納。
洗濯物を畳めるスペースとリネン収納を造作
Идея дизайна: туалет среднего размера в стиле лофт с белыми стенами, полом из винила и зеленым полом
Идея дизайна: туалет среднего размера в стиле лофт с белыми стенами, полом из винила и зеленым полом
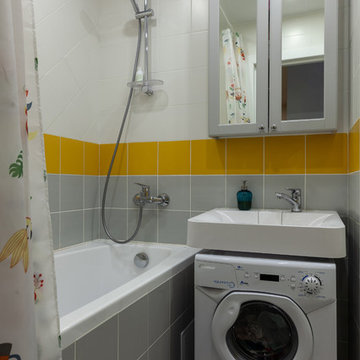
На фото: маленький туалет в скандинавском стиле с раздельным унитазом, серой плиткой, керамической плиткой, белыми стенами, полом из керамогранита, подвесной раковиной и бежевым полом для на участке и в саду с
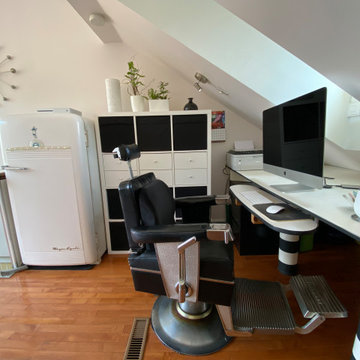
На фото: маленький туалет в стиле модернизм с плоскими фасадами, белыми фасадами, унитазом-моноблоком, белой плиткой, керамической плиткой, белыми стенами, полом из керамической плитки, монолитной раковиной, разноцветным полом, белой столешницей, подвесной тумбой и сводчатым потолком для на участке и в саду с
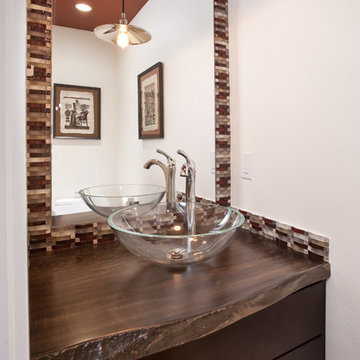
Photo - Jeff Hawe
На фото: маленький туалет в стиле фьюжн с настольной раковиной, фасадами в стиле шейкер, темными деревянными фасадами, столешницей из дерева, разноцветной плиткой, белыми стенами и коричневой столешницей для на участке и в саду с
На фото: маленький туалет в стиле фьюжн с настольной раковиной, фасадами в стиле шейкер, темными деревянными фасадами, столешницей из дерева, разноцветной плиткой, белыми стенами и коричневой столешницей для на участке и в саду с
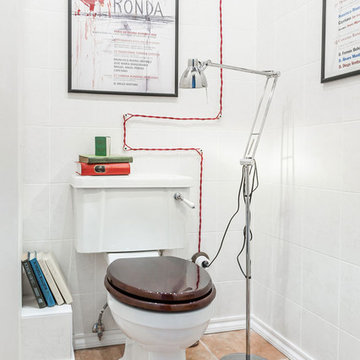
Санузел в стиле фьюжн. На стене постер, металлический торшер, проводка проведена по стене.
Идея дизайна: маленький туалет: освещение в стиле неоклассика (современная классика) с раздельным унитазом, белыми стенами, бежевым полом, белой плиткой и полом из керамической плитки для на участке и в саду
Идея дизайна: маленький туалет: освещение в стиле неоклассика (современная классика) с раздельным унитазом, белыми стенами, бежевым полом, белой плиткой и полом из керамической плитки для на участке и в саду

Photo by Kentahasegawa
Стильный дизайн: большой туалет в восточном стиле с фасадами цвета дерева среднего тона, белыми стенами, паркетным полом среднего тона, настольной раковиной, столешницей из дерева и бежевым полом - последний тренд
Стильный дизайн: большой туалет в восточном стиле с фасадами цвета дерева среднего тона, белыми стенами, паркетным полом среднего тона, настольной раковиной, столешницей из дерева и бежевым полом - последний тренд
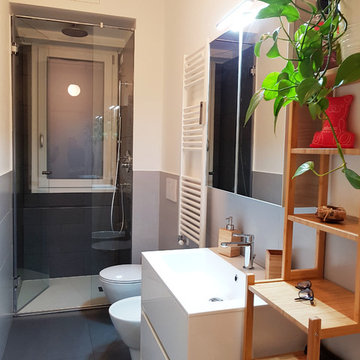
Источник вдохновения для домашнего уюта: туалет среднего размера в современном стиле с плоскими фасадами, белыми фасадами, раздельным унитазом, серой плиткой, керамогранитной плиткой, белыми стенами, полом из керамогранита, монолитной раковиной, столешницей из искусственного камня, серым полом и белой столешницей
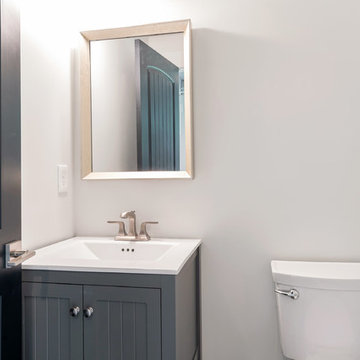
Идея дизайна: маленький туалет в стиле кантри с фасадами островного типа, синими фасадами, раздельным унитазом, белыми стенами, монолитной раковиной, столешницей из искусственного камня и белой столешницей для на участке и в саду
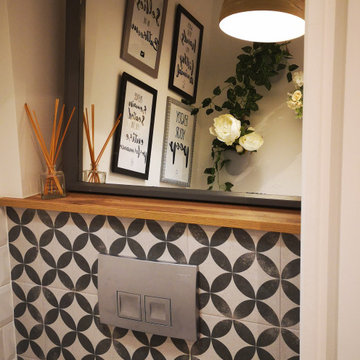
passer d'un WC coincé dans son époque, à un WC retro chic ... quel bonheur !
Une petite pièce qui à son charme car tellement utile quotidiennement .
Свежая идея для дизайна: маленький туалет в стиле ретро с инсталляцией, белой плиткой, керамической плиткой, белыми стенами, полом из цементной плитки, черным полом и коричневой столешницей для на участке и в саду - отличное фото интерьера
Свежая идея для дизайна: маленький туалет в стиле ретро с инсталляцией, белой плиткой, керамической плиткой, белыми стенами, полом из цементной плитки, черным полом и коричневой столешницей для на участке и в саду - отличное фото интерьера

Our clients are a family of four living in a four bedroom substantially sized detached home. Although their property has adequate bedroom space for them and their two children, the layout of the downstairs living space was not functional and it obstructed their everyday life, making entertaining and family gatherings difficult.
Our brief was to maximise the potential of their property to develop much needed quality family space and turn their non functional house into their forever family home.
Concept
The couple aspired to increase the size of the their property to create a modern family home with four generously sized bedrooms and a larger downstairs open plan living space to enhance their family life.
The development of the design for the extension to the family living space intended to emulate the style and character of the adjacent 1970s housing, with particular features being given a contemporary modern twist.
Our Approach
The client’s home is located in a quiet cul-de-sac on a suburban housing estate. Their home nestles into its well-established site, with ample space between the neighbouring properties and has considerable garden space to the rear, allowing the design to take full advantage of the land available.
The levels of the site were perfect for developing a generous amount of floor space as a new extension to the property, with little restrictions to the layout & size of the site.
The size and layout of the site presented the opportunity to substantially extend and reconfigure the family home to create a series of dynamic living spaces oriented towards the large, south-facing garden.
The new family living space provides:
Four generous bedrooms
Master bedroom with en-suite toilet and shower facilities.
Fourth/ guest bedroom with French doors opening onto a first floor balcony.
Large open plan kitchen and family accommodation
Large open plan dining and living area
Snug, cinema or play space
Open plan family space with bi-folding doors that open out onto decked garden space
Light and airy family space, exploiting the south facing rear aspect with the full width bi-fold doors and roof lights in the extended upstairs rooms.
The design of the newly extended family space complements the style & character of the surrounding residential properties with plain windows, doors and brickwork to emulate the general theme of the local area.
Careful design consideration has been given to the neighbouring properties throughout the scheme. The scale and proportions of the newly extended home corresponds well with the adjacent properties.
The new generous family living space to the rear of the property bears no visual impact on the streetscape, yet the design responds to the living patterns of the family providing them with the tailored forever home they dreamed of.
Find out what our clients' say here
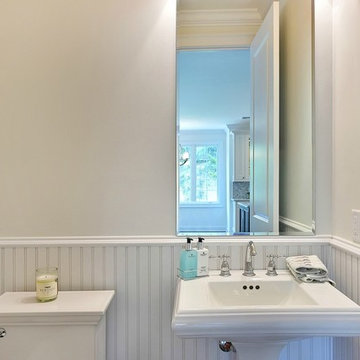
Источник вдохновения для домашнего уюта: маленький туалет в стиле кантри с унитазом-моноблоком, белыми стенами и раковиной с пьедесталом для на участке и в саду
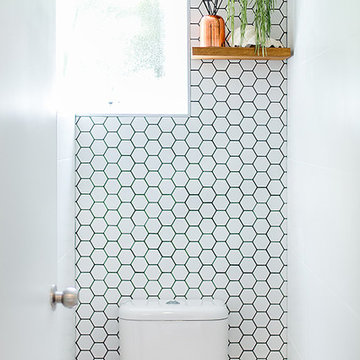
The power room was matched to the bathroom with the addition of oak shelving which created a contemporary warmth to the space.
Идея дизайна: маленький туалет в современном стиле с фасадами цвета дерева среднего тона, унитазом-моноблоком, плиткой мозаикой, белыми стенами и белой плиткой для на участке и в саду
Идея дизайна: маленький туалет в современном стиле с фасадами цвета дерева среднего тона, унитазом-моноблоком, плиткой мозаикой, белыми стенами и белой плиткой для на участке и в саду
Туалет с белыми стенами – фото дизайна интерьера с невысоким бюджетом
6