Туалет с белыми фасадами и полом из керамогранита – фото дизайна интерьера
Сортировать:
Бюджет
Сортировать:Популярное за сегодня
141 - 160 из 1 398 фото
1 из 3
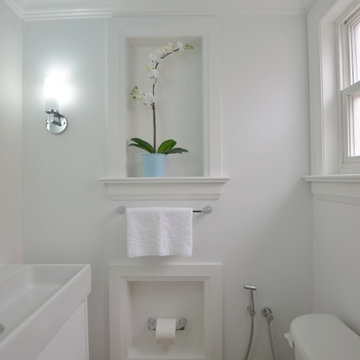
A 50 yr dated powder room was transformed into this glam retreat in a white and blue palette. Being a tiny 3 x 5 ft space we built custom niches to hold the toilet paper and orchid. Arabesque tiles on the focal wall white on white and a glam mirror and sconces complete the look. A pop of blue in an all white ceiling was like the blue icing on a white velvet cake !
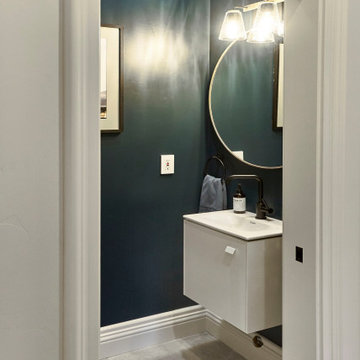
Пример оригинального дизайна: маленький туалет в стиле модернизм с плоскими фасадами, белыми фасадами, раздельным унитазом, синими стенами, полом из керамогранита, монолитной раковиной, столешницей из искусственного кварца, серым полом, белой столешницей и подвесной тумбой для на участке и в саду

This coastal farmhouse design is destined to be an instant classic. This classic and cozy design has all of the right exterior details, including gray shingle siding, crisp white windows and trim, metal roofing stone accents and a custom cupola atop the three car garage. It also features a modern and up to date interior as well, with everything you'd expect in a true coastal farmhouse. With a beautiful nearly flat back yard, looking out to a golf course this property also includes abundant outdoor living spaces, a beautiful barn and an oversized koi pond for the owners to enjoy.
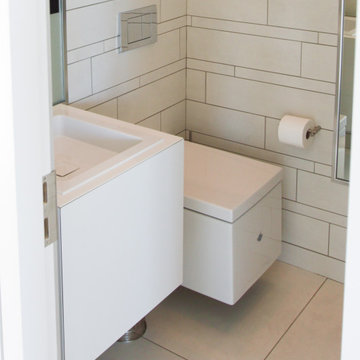
tiny white powder room with integrated mirros and recessed / hidden LED lighting in the ceiling.
На фото: маленький туалет в стиле модернизм с плоскими фасадами, белыми фасадами, инсталляцией, белой плиткой, керамогранитной плиткой, белыми стенами, полом из керамогранита, накладной раковиной, столешницей из искусственного кварца, белым полом, белой столешницей и подвесной тумбой для на участке и в саду с
На фото: маленький туалет в стиле модернизм с плоскими фасадами, белыми фасадами, инсталляцией, белой плиткой, керамогранитной плиткой, белыми стенами, полом из керамогранита, накладной раковиной, столешницей из искусственного кварца, белым полом, белой столешницей и подвесной тумбой для на участке и в саду с
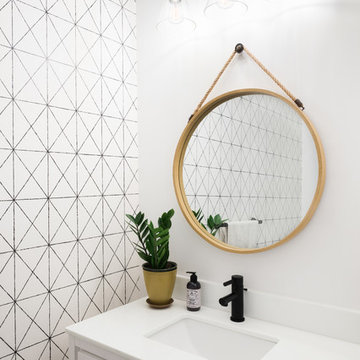
A modern Scandinavian powder room makeover. Inspired by geometric wallpaper, and natural wood tones. Paired with modern white vanity and black accents to modernize this space.
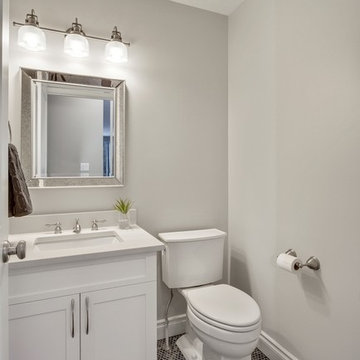
На фото: маленький туалет в стиле неоклассика (современная классика) с фасадами в стиле шейкер, белыми фасадами, раздельным унитазом, серыми стенами, полом из керамогранита, врезной раковиной, столешницей из искусственного кварца, разноцветным полом и белой столешницей для на участке и в саду
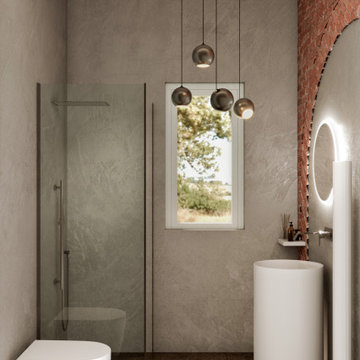
un piccolissimo bagno di servizio, destinato anche agli ospiti, quale miglior modo per valorizzarlo se non recuperare quello che già è insito nella struttura, il soffitto a travi e parte del muro originale dove un vecchio arco in mattoni fa capolino tra i rivestimenti delle pareti in resina.
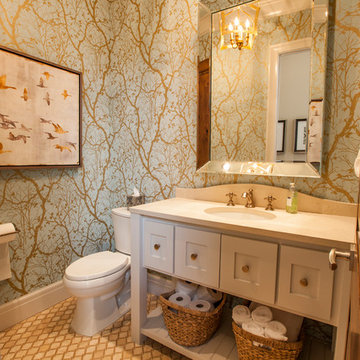
Свежая идея для дизайна: туалет среднего размера в стиле неоклассика (современная классика) с открытыми фасадами, белыми фасадами, раздельным унитазом, бежевой плиткой, керамогранитной плиткой, разноцветными стенами, полом из керамогранита, врезной раковиной, столешницей из искусственного кварца и бежевой столешницей - отличное фото интерьера
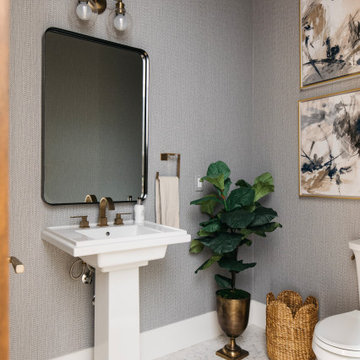
This modern Chandler Remodel project features a completely transformed powder bathroom with textured wallpaper on the walls and bold patterned wallpaper on the ceiling.
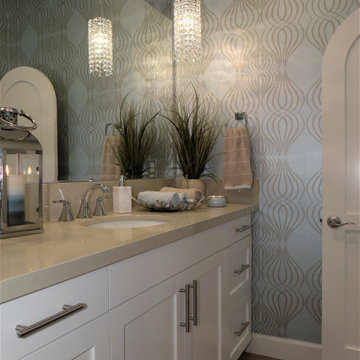
Metallic aqua wall paper and crustal pendants ad a bit of glitz to this powder room.
Стильный дизайн: большой туалет в морском стиле с фасадами в стиле шейкер, белыми фасадами, синими стенами, полом из керамогранита, врезной раковиной, столешницей из искусственного кварца, бежевой столешницей, встроенной тумбой и обоями на стенах - последний тренд
Стильный дизайн: большой туалет в морском стиле с фасадами в стиле шейкер, белыми фасадами, синими стенами, полом из керамогранита, врезной раковиной, столешницей из искусственного кварца, бежевой столешницей, встроенной тумбой и обоями на стенах - последний тренд
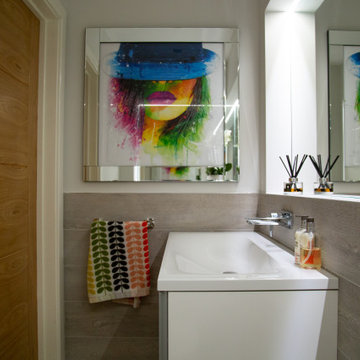
Источник вдохновения для домашнего уюта: маленький туалет в современном стиле с стеклянными фасадами, белыми фасадами, инсталляцией, серой плиткой, керамогранитной плиткой, серыми стенами, полом из керамогранита, подвесной раковиной и серым полом для на участке и в саду
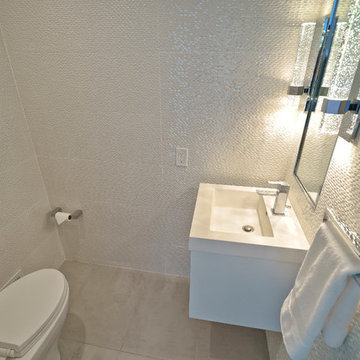
На фото: маленький туалет в стиле модернизм с плоскими фасадами, белыми фасадами, белой плиткой, полом из керамогранита, монолитной раковиной, столешницей из искусственного кварца, бежевым полом, белой столешницей, унитазом-моноблоком и белыми стенами для на участке и в саду с
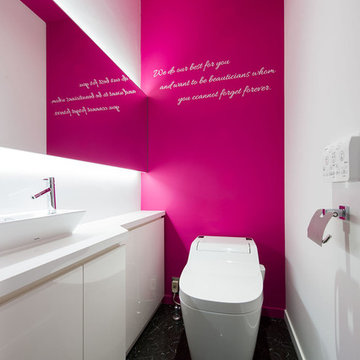
Идея дизайна: туалет среднего размера в современном стиле с фасадами островного типа, белыми фасадами, унитазом-моноблоком, розовыми стенами, полом из керамогранита, настольной раковиной, столешницей из ламината, черным полом и белой столешницей
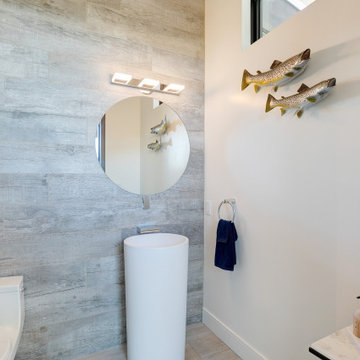
Пример оригинального дизайна: маленький туалет в современном стиле с белыми фасадами, унитазом-моноблоком, серой плиткой, керамогранитной плиткой, белыми стенами, полом из керамогранита, столешницей из искусственного камня, белой столешницей и напольной тумбой для на участке и в саду

This Master Suite while being spacious, was poorly planned in the beginning. Master Bathroom and Walk-in Closet were small relative to the Bedroom size. Bathroom, being a maze of turns, offered a poor traffic flow. It only had basic fixtures and was never decorated to look like a living space. Geometry of the Bedroom (long and stretched) allowed to use some of its' space to build two Walk-in Closets while the original walk-in closet space was added to adjacent Bathroom. New Master Bathroom layout has changed dramatically (walls, door, and fixtures moved). The new space was carefully planned for two people using it at once with no sacrifice to the comfort. New shower is huge. It stretches wall-to-wall and has a full length bench with granite top. Frame-less glass enclosure partially sits on the tub platform (it is a drop-in tub). Tiles on the walls and on the floor are of the same collection. Elegant, time-less, neutral - something you would enjoy for years. This selection leaves no boundaries on the decor. Beautiful open shelf vanity cabinet was actually made by the Home Owners! They both were actively involved into the process of creating their new oasis. New Master Suite has two separate Walk-in Closets. Linen closet which used to be a part of the Bathroom, is now accessible from the hallway. Master Bedroom, still big, looks stunning. It reflects taste and life style of the Home Owners and blends in with the overall style of the House. Some of the furniture in the Bedroom was also made by the Home Owners.
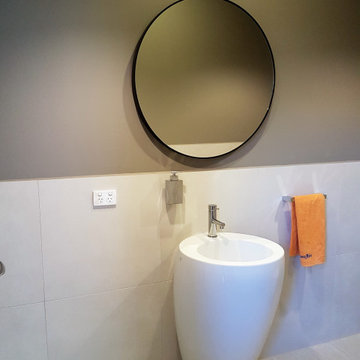
Свежая идея для дизайна: туалет среднего размера в современном стиле с белыми фасадами, унитазом-моноблоком, серой плиткой, керамогранитной плиткой, серыми стенами, полом из керамогранита, раковиной с пьедесталом, разноцветным полом, белой столешницей и напольной тумбой - отличное фото интерьера

One of three powder baths in this exceptional home. This guest bath is elegant yet simple. Freestanding vanity, tile wainscot and eye catching laser cut marble tile accent wall.
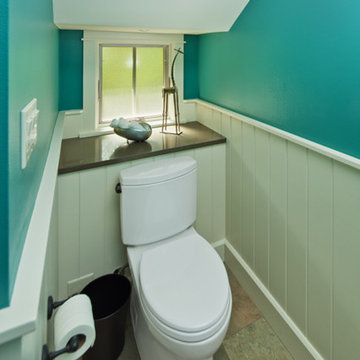
Powder Room
Photographer: Patrick Wong, Atelier Wong
Стильный дизайн: маленький туалет в стиле кантри с фасадами в стиле шейкер, белыми фасадами, раздельным унитазом, синими стенами, полом из керамогранита, столешницей из искусственного кварца и разноцветным полом для на участке и в саду - последний тренд
Стильный дизайн: маленький туалет в стиле кантри с фасадами в стиле шейкер, белыми фасадами, раздельным унитазом, синими стенами, полом из керамогранита, столешницей из искусственного кварца и разноцветным полом для на участке и в саду - последний тренд
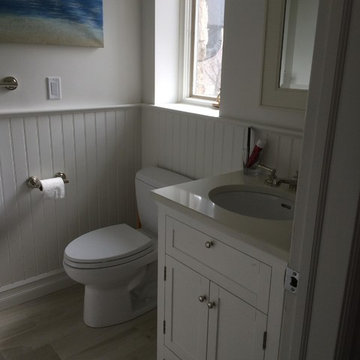
Kids bath vanity and toilet
Свежая идея для дизайна: туалет среднего размера в стиле неоклассика (современная классика) с белыми стенами, фасадами в стиле шейкер, белыми фасадами, врезной раковиной, столешницей из искусственного кварца, унитазом-моноблоком, белой плиткой, керамогранитной плиткой, полом из керамогранита и коричневым полом - отличное фото интерьера
Свежая идея для дизайна: туалет среднего размера в стиле неоклассика (современная классика) с белыми стенами, фасадами в стиле шейкер, белыми фасадами, врезной раковиной, столешницей из искусственного кварца, унитазом-моноблоком, белой плиткой, керамогранитной плиткой, полом из керамогранита и коричневым полом - отличное фото интерьера
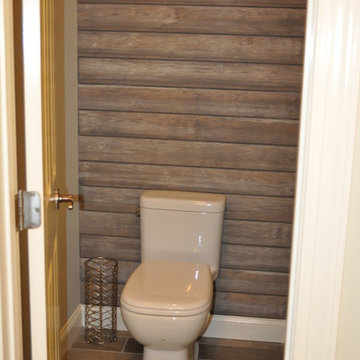
Exquisite new bathroom finished with white cabinets with furniture feet, light grey quartzite counter top, pivot mirrors, square sink and a one handle sink fixture!! Extra large shower for 2 includes a hand-held shower for her and massage jets for him. Large decorative niche for a dramatic focal point over the bench which is topped with the quartize counter top!!! the water closet has barnwood on wall and a secret hiding spot for the plunger!! Every woman's dream come true!!!!
Туалет с белыми фасадами и полом из керамогранита – фото дизайна интерьера
8