Туалет с белыми фасадами и мраморным полом – фото дизайна интерьера
Сортировать:
Бюджет
Сортировать:Популярное за сегодня
81 - 100 из 382 фото
1 из 3
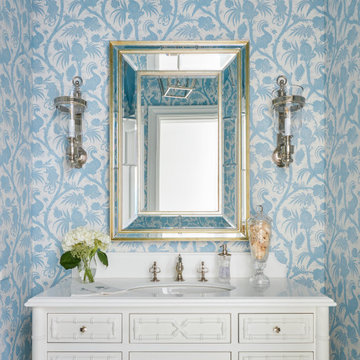
На фото: туалет в классическом стиле с напольной тумбой, фасадами с утопленной филенкой, белыми фасадами, синими стенами, мраморным полом, разноцветным полом, белой столешницей, сводчатым потолком и обоями на стенах

Sandler Photo
Источник вдохновения для домашнего уюта: туалет среднего размера в средиземноморском стиле с врезной раковиной, фасадами с выступающей филенкой, белыми фасадами, белой плиткой, плиткой мозаикой, разноцветными стенами, столешницей из искусственного камня, раздельным унитазом и мраморным полом
Источник вдохновения для домашнего уюта: туалет среднего размера в средиземноморском стиле с врезной раковиной, фасадами с выступающей филенкой, белыми фасадами, белой плиткой, плиткой мозаикой, разноцветными стенами, столешницей из искусственного камня, раздельным унитазом и мраморным полом
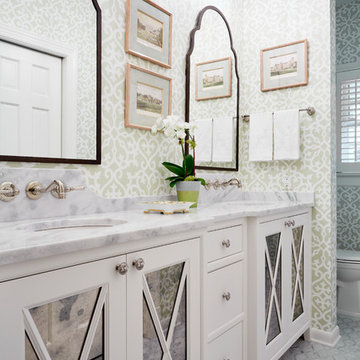
Kip Dawkins Photography
Стильный дизайн: туалет в классическом стиле с фасадами островного типа, белыми фасадами, мраморным полом, мраморной столешницей и серым полом - последний тренд
Стильный дизайн: туалет в классическом стиле с фасадами островного типа, белыми фасадами, мраморным полом, мраморной столешницей и серым полом - последний тренд
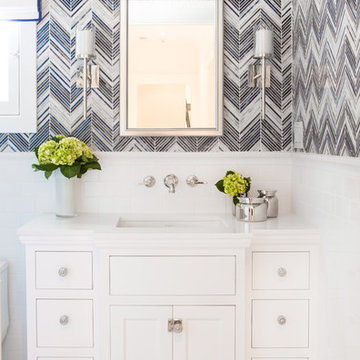
Идея дизайна: маленький туалет в стиле неоклассика (современная классика) с фасадами с утопленной филенкой, белыми фасадами, унитазом-моноблоком, синей плиткой, плиткой мозаикой, мраморным полом, врезной раковиной и столешницей из искусственного кварца для на участке и в саду

Built in 1925, this 15-story neo-Renaissance cooperative building is located on Fifth Avenue at East 93rd Street in Carnegie Hill. The corner penthouse unit has terraces on four sides, with views directly over Central Park and the city skyline beyond.
The project involved a gut renovation inside and out, down to the building structure, to transform the existing one bedroom/two bathroom layout into a two bedroom/three bathroom configuration which was facilitated by relocating the kitchen into the center of the apartment.
The new floor plan employs layers to organize space from living and lounge areas on the West side, through cooking and dining space in the heart of the layout, to sleeping quarters on the East side. A glazed entry foyer and steel clad “pod”, act as a threshold between the first two layers.
All exterior glazing, windows and doors were replaced with modern units to maximize light and thermal performance. This included erecting three new glass conservatories to create additional conditioned interior space for the Living Room, Dining Room and Master Bedroom respectively.
Materials for the living areas include bronzed steel, dark walnut cabinetry and travertine marble contrasted with whitewashed Oak floor boards, honed concrete tile, white painted walls and floating ceilings. The kitchen and bathrooms are formed from white satin lacquer cabinetry, marble, back-painted glass and Venetian plaster. Exterior terraces are unified with the conservatories by large format concrete paving and a continuous steel handrail at the parapet wall.
Photography by www.petermurdockphoto.com

The overall design was done by Sarah Vaile Interior Design. My contribution to this was the stone specification and architectural details for the intricate inverted chevron tile format.
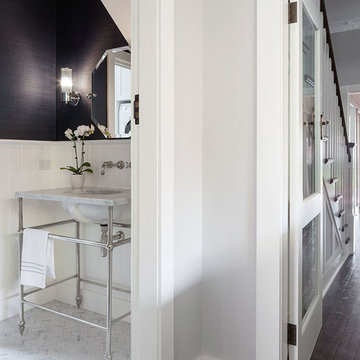
Chevron tiles and marble vanities provide texture in this Sydney home. Tapware by Perrin & Rowe and four-leg basin stand by Hawthorn Hill.
Designer: Marina Wong
Photography: Katherine Lu
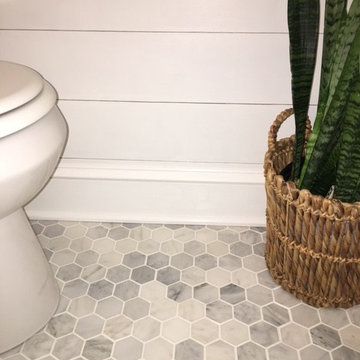
Vintage 1930's colonial gets a new shiplap powder room. After being completely gutted, a new Hampton Carrara tile floor was installed in a 2" hex pattern. Shiplap walls, new chair rail moulding, baseboard mouldings and a special little storage shelf were then installed. Original details were also preserved such as the beveled glass medicine cabinet and the tiny old sink was reglazed and reinstalled with new chrome spigot faucets and drainpipes. Walls are Gray Owl by Benjamin Moore.
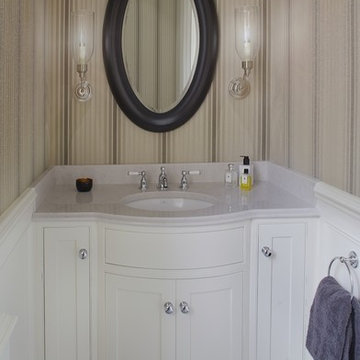
Источник вдохновения для домашнего уюта: туалет среднего размера в классическом стиле с фасадами с утопленной филенкой, белыми фасадами, инсталляцией, серой плиткой, каменной плиткой, бежевыми стенами, мраморным полом, врезной раковиной и столешницей из искусственного кварца
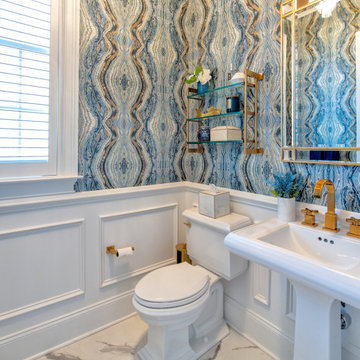
statement powder room with fantastic blue agate wallpaper installed above white wainscoting. White toilet and pedestal sink with brass fixtures, brass framed mirror, brass wall shelve and brass bathroom accessories. gray and white marble floor, window with shutters
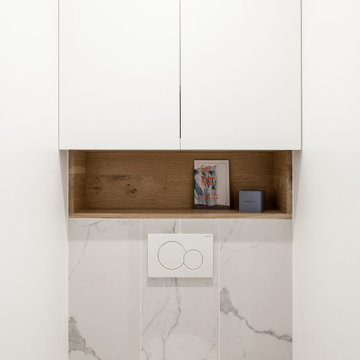
Dans ce WC "compact" nous avons voulu donné une impression d'espace en travaillant la pureté du blanc et le chic du marbre réchauffés par du chêne massif. Sans oublier les rangements nécessaires...
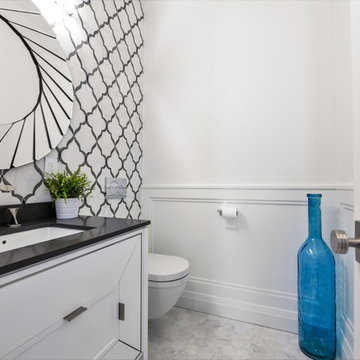
Стильный дизайн: туалет среднего размера в стиле неоклассика (современная классика) с фасадами с утопленной филенкой, белыми фасадами, белыми стенами, мраморным полом, врезной раковиной, столешницей из искусственного кварца, серым полом и черной столешницей - последний тренд
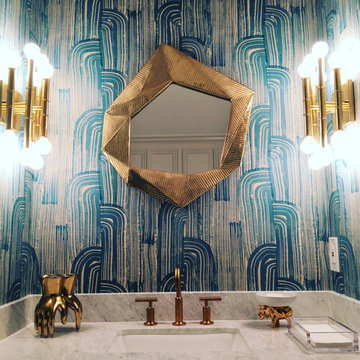
Location: Houston, TX, USA
A young family moved from Chicago to Houston and needed their entire home furnished to reflect their love of color and contemporary flair. This project is still under way.
Julie Rhodes Interiors
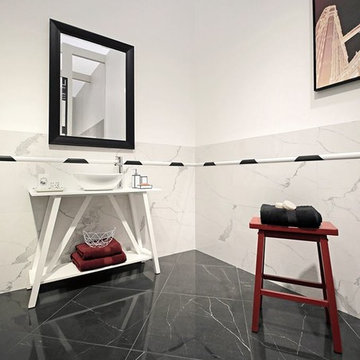
На фото: туалет среднего размера в стиле модернизм с открытыми фасадами, белыми фасадами, серой плиткой, плиткой из листового камня, белыми стенами, мраморным полом, настольной раковиной, столешницей из дерева и черным полом с
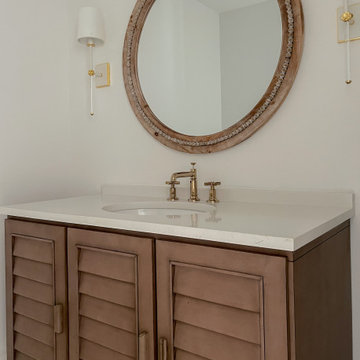
На фото: туалет среднего размера в морском стиле с фасадами с филенкой типа жалюзи, белыми фасадами, керамогранитной плиткой, белыми стенами, мраморным полом, врезной раковиной, столешницей из искусственного кварца, бежевым полом, белой столешницей и напольной тумбой с
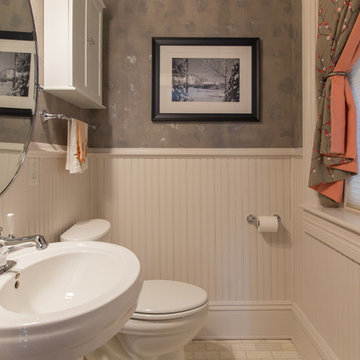
Wainscoting and raw silk textured walls were used to clean up the walls. A new window treatment brings a little color into the space. Additional storage, a pivot mirror and marble subway tiles were installed.
Paint Treatment: Buchanan Artworks
Photographer: TA Wilson
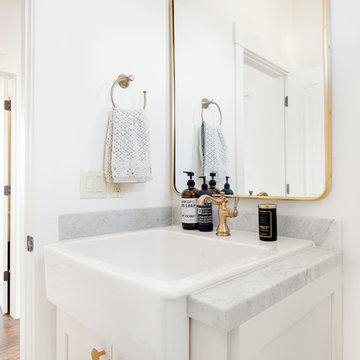
Meaghan Larsen Photographer Lisa Shearer Designer
Стильный дизайн: маленький туалет в стиле кантри с фасадами в стиле шейкер, белыми фасадами, раздельным унитазом, белой плиткой, белыми стенами, мраморным полом, раковиной с несколькими смесителями, мраморной столешницей, серым полом и серой столешницей для на участке и в саду - последний тренд
Стильный дизайн: маленький туалет в стиле кантри с фасадами в стиле шейкер, белыми фасадами, раздельным унитазом, белой плиткой, белыми стенами, мраморным полом, раковиной с несколькими смесителями, мраморной столешницей, серым полом и серой столешницей для на участке и в саду - последний тренд
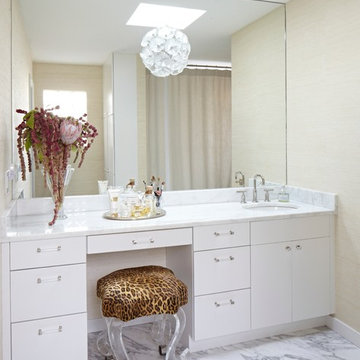
Свежая идея для дизайна: туалет среднего размера в стиле фьюжн с плоскими фасадами, белыми фасадами, бежевыми стенами, мраморным полом, врезной раковиной, мраморной столешницей, белой плиткой и белой столешницей - отличное фото интерьера
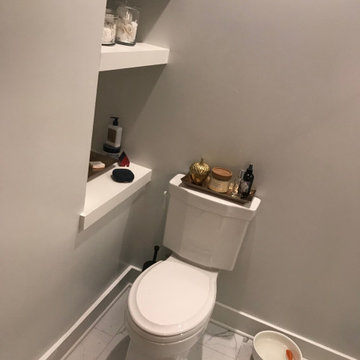
This was a bathroom remodel and reconfiguration in a very awkward space. All new custom tile, shower pan with frameless glass doors, new tile floor, and vanity.
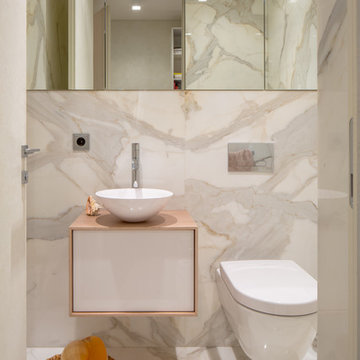
фото: Каро Аван-Дадаев
Пример оригинального дизайна: туалет в современном стиле с плоскими фасадами, белыми фасадами, инсталляцией, белыми стенами, мраморным полом, настольной раковиной, белым полом, мраморной плиткой и бежевой столешницей
Пример оригинального дизайна: туалет в современном стиле с плоскими фасадами, белыми фасадами, инсталляцией, белыми стенами, мраморным полом, настольной раковиной, белым полом, мраморной плиткой и бежевой столешницей
Туалет с белыми фасадами и мраморным полом – фото дизайна интерьера
5