Туалет с белыми фасадами и мраморной столешницей – фото дизайна интерьера
Сортировать:
Бюджет
Сортировать:Популярное за сегодня
141 - 160 из 895 фото
1 из 3

A referral from an awesome client lead to this project that we paired with Tschida Construction.
We did a complete gut and remodel of the kitchen and powder bathroom and the change was so impactful.
We knew we couldn't leave the outdated fireplace and built-in area in the family room adjacent to the kitchen so we painted the golden oak cabinetry and updated the hardware and mantle.
The staircase to the second floor was also an area the homeowners wanted to address so we removed the landing and turn and just made it a straight shoot with metal spindles and new flooring.
The whole main floor got new flooring, paint, and lighting.

Идея дизайна: туалет среднего размера в стиле неоклассика (современная классика) с фасадами в стиле шейкер, белыми фасадами, раздельным унитазом, белыми стенами, мраморным полом, врезной раковиной, мраморной столешницей, белым полом, белой столешницей, подвесной тумбой, потолком с обоями и обоями на стенах
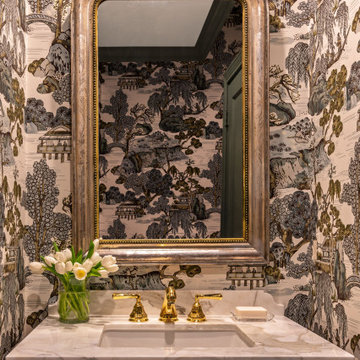
Идея дизайна: маленький туалет в классическом стиле с белыми фасадами, зелеными стенами, мраморным полом, врезной раковиной, мраморной столешницей, белым полом, белой столешницей, напольной тумбой и обоями на стенах для на участке и в саду
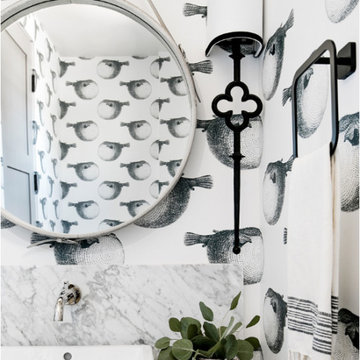
Builder: JENKINS construction
Photography: Mol Goodman
Architect: William Guidero
На фото: маленький туалет в морском стиле с фасадами островного типа, белыми фасадами, разноцветными стенами, светлым паркетным полом, настольной раковиной, мраморной столешницей, бежевым полом и серой столешницей для на участке и в саду
На фото: маленький туалет в морском стиле с фасадами островного типа, белыми фасадами, разноцветными стенами, светлым паркетным полом, настольной раковиной, мраморной столешницей, бежевым полом и серой столешницей для на участке и в саду
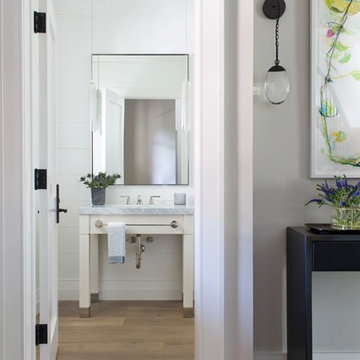
Powder room with marble console vanity sink and rubio monocoat character grade center cut white oak floors.
Источник вдохновения для домашнего уюта: туалет среднего размера в стиле неоклассика (современная классика) с фасадами островного типа, белыми фасадами, серыми стенами, паркетным полом среднего тона, врезной раковиной, мраморной столешницей, коричневым полом и белой столешницей
Источник вдохновения для домашнего уюта: туалет среднего размера в стиле неоклассика (современная классика) с фасадами островного типа, белыми фасадами, серыми стенами, паркетным полом среднего тона, врезной раковиной, мраморной столешницей, коричневым полом и белой столешницей
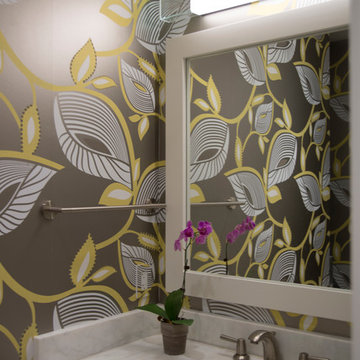
Пример оригинального дизайна: туалет среднего размера в современном стиле с врезной раковиной, плоскими фасадами, белыми фасадами, мраморной столешницей, разноцветными стенами, унитазом-моноблоком и полом из керамогранита
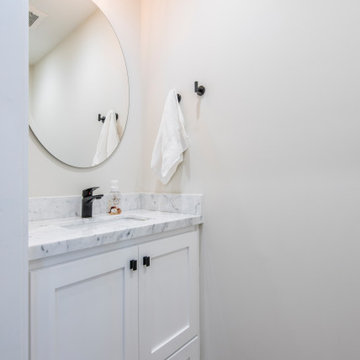
На фото: туалет среднего размера в классическом стиле с фасадами в стиле шейкер, белыми фасадами, унитазом-моноблоком, плиткой кабанчик, бежевыми стенами, врезной раковиной, мраморной столешницей, белой столешницей и встроенной тумбой с
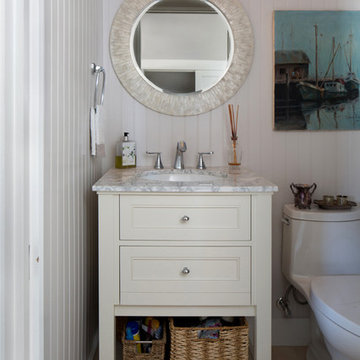
Photography by Caryn B. Davis
Located in the Cornfield Point area of Old Saybrook along Long Island Sound, this project brought a classic, yet forgotten beach house back to life. Through a little detective work and some creative ingenuity, we restored and enhanced the exterior to it’s former glory and transformed the interior to a highly efficient and functional home all the while uplifting its quaint cottage charm. On the exterior, we recreated a wonderful, airy front porch with cozy bench seats that look out to the water. The white cedar shingle siding is pre-bleached with a subtle flair at the bottom and a delicate break at mid-elevation. The asphalt shingles are not only beautifully matched with the siding, but offer superior reflective qualities to dissipate the heat of the summer sun. On the interior, we joined the front seasonal porch with the family room to form a larger, open living and dining space with paneled walls and ceilings anchored by the original round stone fireplace. In the rear, we carefully crafted a galley kitchen and laundry space with an adjacent first floor master suite. The diminutive house and property posed multiple practical and regulatory challenges which were overcome by a strong team effort, due diligence, and a commitment to the process.
John R. Schroeder, AIA is a professional design firm specializing in architecture, interiors, and planning. We have over 30 years experience with projects of all types, sizes, and levels of complexity. Because we love what we do, we approach our work with enthusiasm and dedication. We are committed to the highest level of design and service on each and every project. We engage our clients in positive and rewarding collaborations. We strive to exceed expectations through our attention to detail, our understanding of the “big picture”, and our ability to effectively manage a team of design professionals, industry representatives, and building contractors. We carefully analyze budgets and project objectives to assist clients with wise fund allocation.
We continually monitor and research advances in technology, materials, and construction methods, both sustainable and otherwise, to provide a responsible, well-suited, and cost effective product. Our design solutions are highly functional using both innovative and traditional approaches. Our aesthetic style is flexible and open, blending cues from client desires, building function, site context, and material properties, making each project unique, personalized, and enduring.

This powder room was converted from a full bath as part of a whole house renovation.
Пример оригинального дизайна: большой туалет в стиле неоклассика (современная классика) с фасадами островного типа, белыми фасадами, белой плиткой, бежевой плиткой, бежевыми стенами, темным паркетным полом, врезной раковиной, мраморной столешницей и удлиненной плиткой
Пример оригинального дизайна: большой туалет в стиле неоклассика (современная классика) с фасадами островного типа, белыми фасадами, белой плиткой, бежевой плиткой, бежевыми стенами, темным паркетным полом, врезной раковиной, мраморной столешницей и удлиненной плиткой
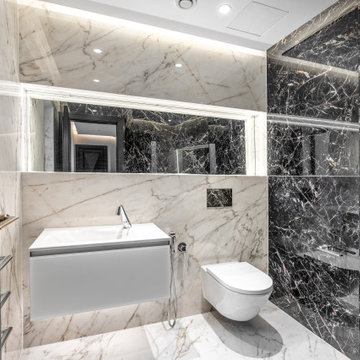
Ensuite Bathroom vanity unit and toilet
Идея дизайна: туалет в стиле модернизм с плоскими фасадами, белыми фасадами, инсталляцией, черно-белой плиткой, керамогранитной плиткой, полом из керамогранита, накладной раковиной, мраморной столешницей, белым полом, белой столешницей и подвесной тумбой
Идея дизайна: туалет в стиле модернизм с плоскими фасадами, белыми фасадами, инсталляцией, черно-белой плиткой, керамогранитной плиткой, полом из керамогранита, накладной раковиной, мраморной столешницей, белым полом, белой столешницей и подвесной тумбой

Стильный дизайн: маленький туалет в стиле неоклассика (современная классика) с фасадами в стиле шейкер, белыми фасадами, раздельным унитазом, оранжевыми стенами, врезной раковиной, мраморной столешницей, черной столешницей, встроенной тумбой и панелями на стенах для на участке и в саду - последний тренд

На фото: маленький туалет в стиле кантри с открытыми фасадами, белыми фасадами, бежевой плиткой, бежевыми стенами, светлым паркетным полом, настольной раковиной, мраморной столешницей и белой столешницей для на участке и в саду с
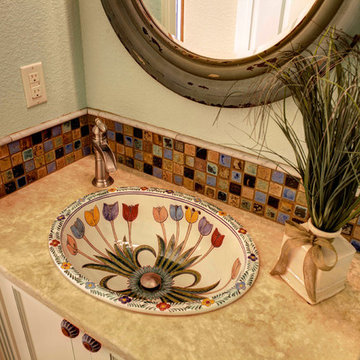
Custom painted and designed vanity with imported talavera sink.
Стильный дизайн: маленький туалет в классическом стиле с фасадами в стиле шейкер, белыми фасадами, унитазом-моноблоком, разноцветной плиткой, плиткой мозаикой, зелеными стенами, полом из керамической плитки, накладной раковиной и мраморной столешницей для на участке и в саду - последний тренд
Стильный дизайн: маленький туалет в классическом стиле с фасадами в стиле шейкер, белыми фасадами, унитазом-моноблоком, разноцветной плиткой, плиткой мозаикой, зелеными стенами, полом из керамической плитки, накладной раковиной и мраморной столешницей для на участке и в саду - последний тренд
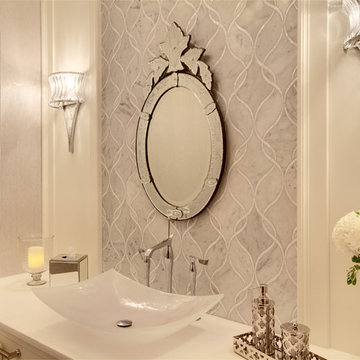
Gray and white stone tile backsplash makes a dramatic statement in this little powder room. Sconces fit in perfectly with the homeowners own chandelier. Vessel sink and polished nickel faucet give it a contemporary twist.
Tom Marks Photography
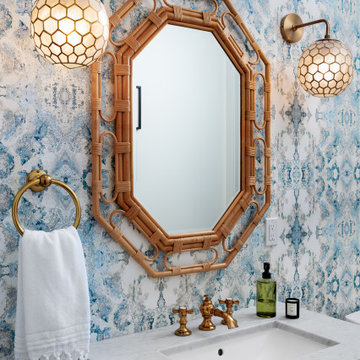
This wallpaper and combination of metals make this powder room pop.
Пример оригинального дизайна: туалет среднего размера в морском стиле с белыми фасадами, унитазом-моноблоком, разноцветными стенами, паркетным полом среднего тона, врезной раковиной, мраморной столешницей, бежевым полом, белой столешницей, напольной тумбой и обоями на стенах
Пример оригинального дизайна: туалет среднего размера в морском стиле с белыми фасадами, унитазом-моноблоком, разноцветными стенами, паркетным полом среднего тона, врезной раковиной, мраморной столешницей, бежевым полом, белой столешницей, напольной тумбой и обоями на стенах

This powder room has a marble console sink complete with a terra-cotta Spanish tile ogee patterned wall.
Стильный дизайн: маленький туалет в средиземноморском стиле с белыми фасадами, унитазом-моноблоком, бежевой плиткой, терракотовой плиткой, черными стенами, светлым паркетным полом, консольной раковиной, мраморной столешницей, бежевым полом, серой столешницей и напольной тумбой для на участке и в саду - последний тренд
Стильный дизайн: маленький туалет в средиземноморском стиле с белыми фасадами, унитазом-моноблоком, бежевой плиткой, терракотовой плиткой, черными стенами, светлым паркетным полом, консольной раковиной, мраморной столешницей, бежевым полом, серой столешницей и напольной тумбой для на участке и в саду - последний тренд
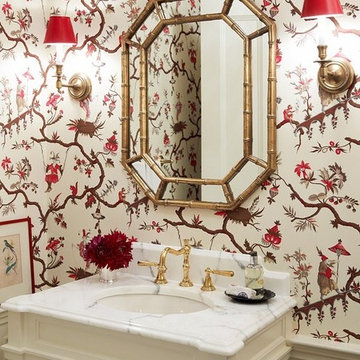
Traditional Powder Room with colorful wallpaper and wood paneled wainscot that integrates into the classic vanity vanity design. Interior Design by Ashley Whittaker.
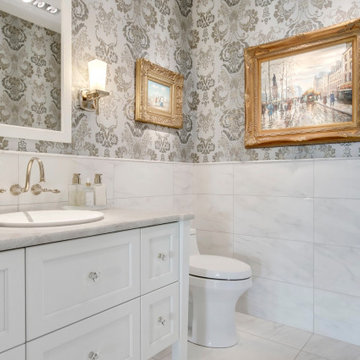
Источник вдохновения для домашнего уюта: туалет среднего размера в стиле неоклассика (современная классика) с фасадами с утопленной филенкой, белыми фасадами, белой плиткой, серыми стенами, накладной раковиной, белым полом, серой столешницей, унитазом-моноблоком, мраморной плиткой, мраморным полом и мраморной столешницей

Ken Vaughan - Vaughan Creative Media
Пример оригинального дизайна: маленький туалет в стиле кантри с врезной раковиной, белыми фасадами, мраморной столешницей, раздельным унитазом, серыми стенами, мраморным полом, фасадами с утопленной филенкой, серым полом, белой столешницей и белой плиткой для на участке и в саду
Пример оригинального дизайна: маленький туалет в стиле кантри с врезной раковиной, белыми фасадами, мраморной столешницей, раздельным унитазом, серыми стенами, мраморным полом, фасадами с утопленной филенкой, серым полом, белой столешницей и белой плиткой для на участке и в саду
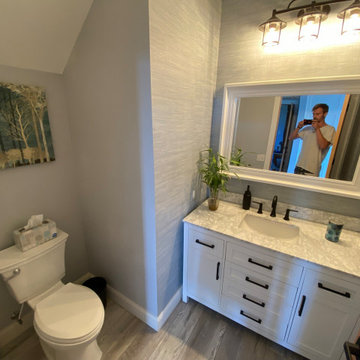
powder room
На фото: маленький туалет в стиле кантри с фасадами в стиле шейкер, белыми фасадами, раздельным унитазом, серыми стенами, полом из винила, мраморной столешницей, серым полом, белой столешницей, напольной тумбой, сводчатым потолком и обоями на стенах для на участке и в саду
На фото: маленький туалет в стиле кантри с фасадами в стиле шейкер, белыми фасадами, раздельным унитазом, серыми стенами, полом из винила, мраморной столешницей, серым полом, белой столешницей, напольной тумбой, сводчатым потолком и обоями на стенах для на участке и в саду
Туалет с белыми фасадами и мраморной столешницей – фото дизайна интерьера
8