Туалет с белыми фасадами и бежевыми стенами – фото дизайна интерьера
Сортировать:
Бюджет
Сортировать:Популярное за сегодня
201 - 220 из 784 фото
1 из 3
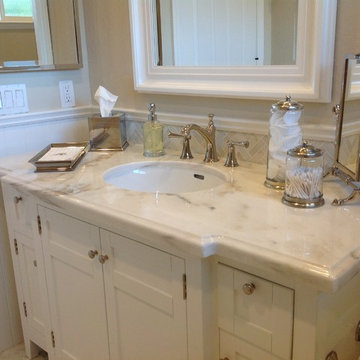
Источник вдохновения для домашнего уюта: туалет среднего размера в классическом стиле с белыми фасадами, белой плиткой, мраморной плиткой, бежевыми стенами, мраморным полом, врезной раковиной, мраморной столешницей, белым полом и фасадами островного типа
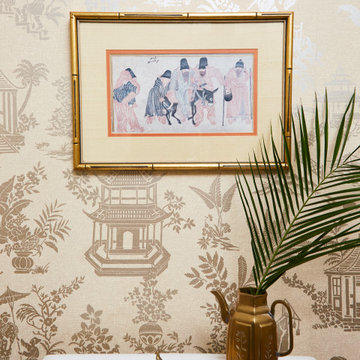
Идея дизайна: маленький туалет в стиле неоклассика (современная классика) с белыми фасадами, раздельным унитазом, бежевыми стенами, раковиной с пьедесталом, напольной тумбой, потолком с обоями и обоями на стенах для на участке и в саду
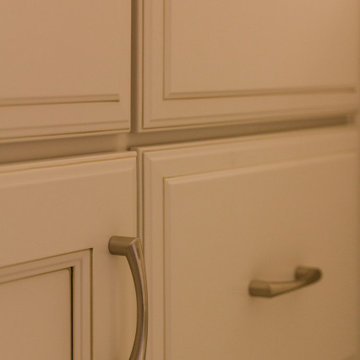
Стильный дизайн: маленький туалет в классическом стиле с фасадами с утопленной филенкой, белыми фасадами, бежевой плиткой, бежевыми стенами, темным паркетным полом, врезной раковиной, столешницей из гранита, коричневым полом, разноцветной столешницей и подвесной тумбой для на участке и в саду - последний тренд
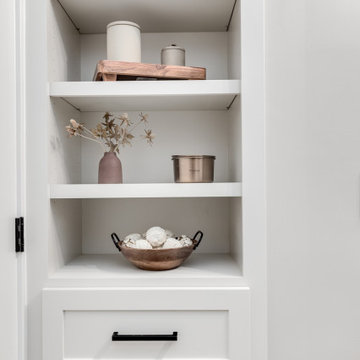
Once their basement remodel was finished they decided that wasn't stressful enough... they needed to tackle every square inch on the main floor. I joke, but this is not for the faint of heart. Being without a kitchen is a major inconvenience, especially with children.
The transformation is a completely different house. The new floors lighten and the kitchen layout is so much more function and spacious. The addition in built-ins with a coffee bar in the kitchen makes the space seem very high end.
The removal of the closet in the back entry and conversion into a built-in locker unit is one of our favorite and most widely done spaces, and for good reason.
The cute little powder is completely updated and is perfect for guests and the daily use of homeowners.
The homeowners did some work themselves, some with their subcontractors, and the rest with our general contractor, Tschida Construction.
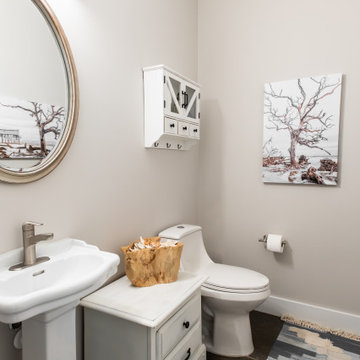
Свежая идея для дизайна: туалет в морском стиле с белыми фасадами, раздельным унитазом, бежевыми стенами, бетонным полом, раковиной с пьедесталом, серым полом и напольной тумбой - отличное фото интерьера
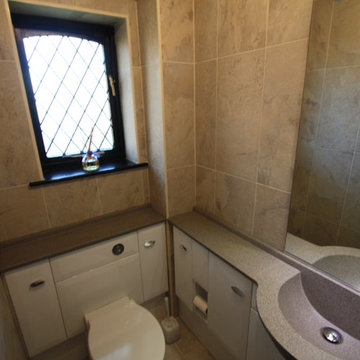
A recent cloakroom installation using stone effect wall & floor tiles. White gloss bevelled furniture with moulded resin worktop & basin by Ambiance Bain. Beige Quartz heated towel rail by Zehnder to co-ordinate with worktop & tiles. Large mirror & lighting pelmet with LED spotlights
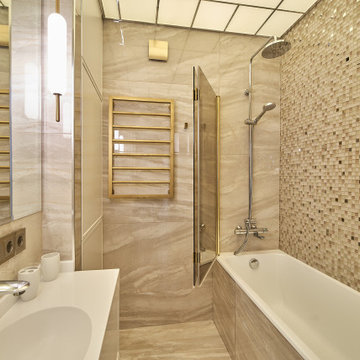
На фото: туалет среднего размера: освещение в современном стиле с плоскими фасадами, белыми фасадами, инсталляцией, бежевой плиткой, керамической плиткой, бежевыми стенами, полом из керамической плитки, накладной раковиной, столешницей из искусственного камня, бежевым полом, белой столешницей, напольной тумбой, многоуровневым потолком и панелями на стенах с
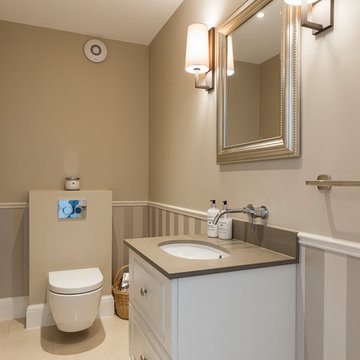
Guest WC.
Photography by Chris Snook
Стильный дизайн: маленький туалет в классическом стиле с фасадами в стиле шейкер, белыми фасадами, инсталляцией, бежевыми стенами, полом из керамогранита, врезной раковиной, столешницей из искусственного камня, бежевым полом и коричневой столешницей для на участке и в саду - последний тренд
Стильный дизайн: маленький туалет в классическом стиле с фасадами в стиле шейкер, белыми фасадами, инсталляцией, бежевыми стенами, полом из керамогранита, врезной раковиной, столешницей из искусственного камня, бежевым полом и коричневой столешницей для на участке и в саду - последний тренд
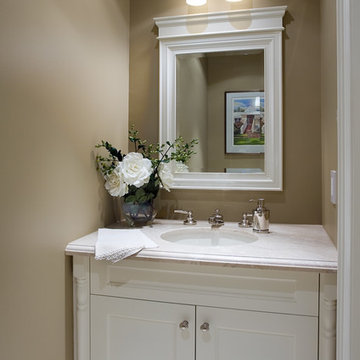
Brandon Barre
Стильный дизайн: маленький туалет в классическом стиле с врезной раковиной, фасадами с утопленной филенкой, белыми фасадами, мраморной столешницей и бежевыми стенами для на участке и в саду - последний тренд
Стильный дизайн: маленький туалет в классическом стиле с врезной раковиной, фасадами с утопленной филенкой, белыми фасадами, мраморной столешницей и бежевыми стенами для на участке и в саду - последний тренд
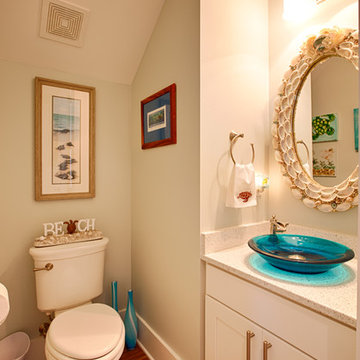
Стильный дизайн: маленький туалет в морском стиле с фасадами в стиле шейкер, белыми фасадами, раздельным унитазом, бежевыми стенами, паркетным полом среднего тона, настольной раковиной, столешницей из искусственного кварца, коричневым полом и бежевой столешницей для на участке и в саду - последний тренд
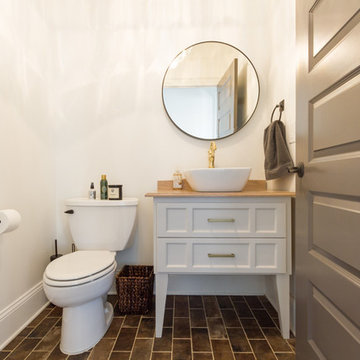
This cozy guest bathroom features a custom vanity with wood top.
Пример оригинального дизайна: маленький туалет в стиле модернизм с фасадами с выступающей филенкой, белыми фасадами, коричневой плиткой, бежевыми стенами, полом из керамической плитки, настольной раковиной и столешницей из дерева для на участке и в саду
Пример оригинального дизайна: маленький туалет в стиле модернизм с фасадами с выступающей филенкой, белыми фасадами, коричневой плиткой, бежевыми стенами, полом из керамической плитки, настольной раковиной и столешницей из дерева для на участке и в саду
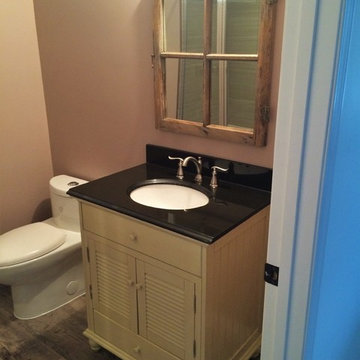
Источник вдохновения для домашнего уюта: туалет среднего размера в стиле шебби-шик с унитазом-моноблоком, бежевыми стенами, врезной раковиной, фасадами островного типа, белыми фасадами, полом из керамогранита и столешницей из гранита
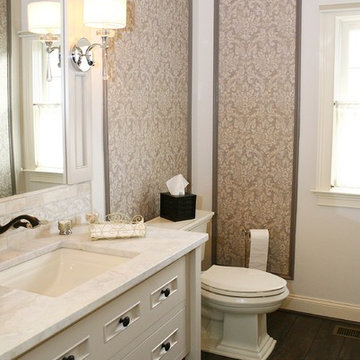
Источник вдохновения для домашнего уюта: туалет среднего размера в стиле неоклассика (современная классика) с фасадами островного типа, белыми фасадами, раздельным унитазом, бежевыми стенами, полом из фанеры, врезной раковиной, мраморной столешницей и белой столешницей
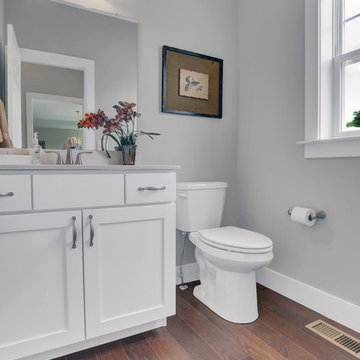
This spacious 2-story home with welcoming front porch includes a 3-car Garage with a mudroom entry complete with built-in lockers. Upon entering the home, the Foyer is flanked by the Living Room to the right and, to the left, a formal Dining Room with tray ceiling and craftsman style wainscoting and chair rail. The dramatic 2-story Foyer opens to Great Room with cozy gas fireplace featuring floor to ceiling stone surround. The Great Room opens to the Breakfast Area and Kitchen featuring stainless steel appliances, attractive cabinetry, and granite countertops with tile backsplash. Sliding glass doors off of the Kitchen and Breakfast Area provide access to the backyard patio. Also on the 1st floor is a convenient Study with coffered ceiling.
The 2nd floor boasts all 4 bedrooms, 3 full bathrooms, a laundry room, and a large Rec Room.
The Owner's Suite with elegant tray ceiling and expansive closet includes a private bathroom with tile shower and whirlpool tub.
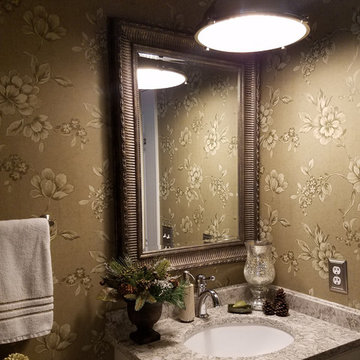
This powder room is designed to transition into the back hallway of home, coordinating with the wallpaper in hallway and the hickory hardwood flooring. Brown and beige floral wallpaper accents the selections of white cabinetry, gray quartz countertop, white under mount sink, chrome faucet and brushed nickel drawer and cabinet pulls. Unique oversized pendant light brightens the space over the vanity. An embellished bathroom mirror finishes the room. Decorative items soften the space.
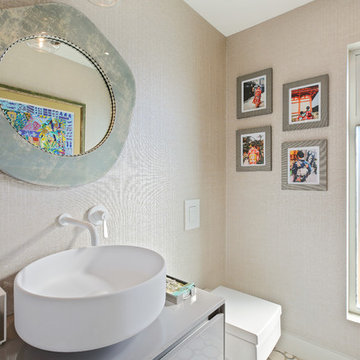
Идея дизайна: туалет в современном стиле с плоскими фасадами, белыми фасадами, бежевыми стенами, настольной раковиной и серой столешницей
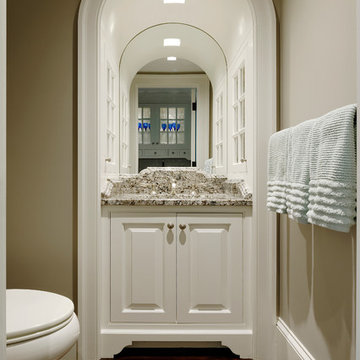
This home on the Eastern Shore of Maryland began as a modest 1927 home with a central hall plan. Renovations included reversing the kitchen and dining room layout , adding a large central island and hood to anchor the center of the kitchen. The island has a walnut counter encircling the working island and accommodates additional seating. The main sink looks out to the north with beautiful water views. The southwest bay window affords a seating area with built-in bookshelves adjoining the breakfast room while the one in the kitchen provides for the secondary sink and clean-up area. By capturing the additional depth in the bay window, a large TV is concealed below the countertop and can emerge with a press of a button or retract out of sight to enjoy views of the water.
A separate butler's pantry and wine bar were designed adjoining the breakfast room. The original fireplace was retained and became the center of the large Breakfast Room. Wood paneling lines the Breakfast Room which helps to integrate the new kitchen and the adjoining spaces into a coherent whole, all accessible from the informal entry.
This was a highly collaborative project with Jennifer Gilmer Kitchen and Bath LTD of Chevy Chase, MD.
Bob Narod, Photographer, LLC
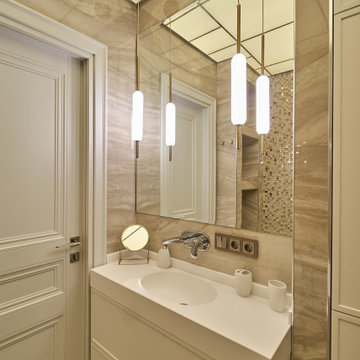
Пример оригинального дизайна: туалет среднего размера: освещение в современном стиле с плоскими фасадами, белыми фасадами, инсталляцией, бежевой плиткой, керамической плиткой, бежевыми стенами, полом из керамической плитки, накладной раковиной, столешницей из искусственного камня, бежевым полом, белой столешницей, напольной тумбой, многоуровневым потолком и панелями на стенах
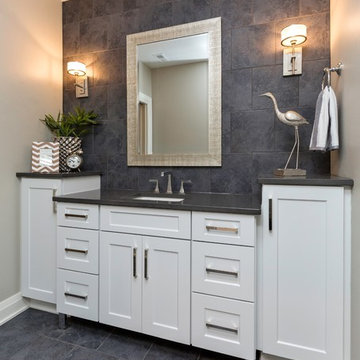
Jake Boyd
Идея дизайна: туалет среднего размера в стиле неоклассика (современная классика) с фасадами в стиле шейкер, белыми фасадами, серой плиткой, керамической плиткой, бежевыми стенами, полом из керамической плитки, врезной раковиной и столешницей из талькохлорита
Идея дизайна: туалет среднего размера в стиле неоклассика (современная классика) с фасадами в стиле шейкер, белыми фасадами, серой плиткой, керамической плиткой, бежевыми стенами, полом из керамической плитки, врезной раковиной и столешницей из талькохлорита
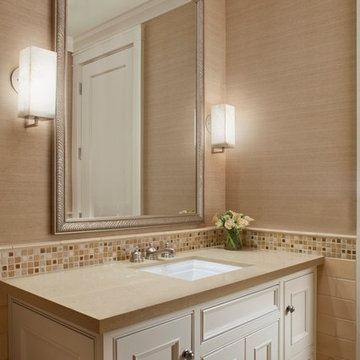
Rick Pharaoh
Свежая идея для дизайна: большой туалет в стиле кантри с белыми фасадами, унитазом-моноблоком, бежевой плиткой, каменной плиткой, бежевыми стенами, полом из керамической плитки, столешницей из искусственного камня, врезной раковиной, фасадами с утопленной филенкой, бежевым полом и бежевой столешницей - отличное фото интерьера
Свежая идея для дизайна: большой туалет в стиле кантри с белыми фасадами, унитазом-моноблоком, бежевой плиткой, каменной плиткой, бежевыми стенами, полом из керамической плитки, столешницей из искусственного камня, врезной раковиной, фасадами с утопленной филенкой, бежевым полом и бежевой столешницей - отличное фото интерьера
Туалет с белыми фасадами и бежевыми стенами – фото дизайна интерьера
11