Туалет с белым полом и желтым полом – фото дизайна интерьера
Сортировать:
Бюджет
Сортировать:Популярное за сегодня
21 - 40 из 2 925 фото
1 из 3

На фото: огромный туалет в современном стиле с плоскими фасадами, фасадами цвета дерева среднего тона, инсталляцией, белой плиткой, керамогранитной плиткой, белыми стенами, полом из керамогранита, врезной раковиной, столешницей из искусственного кварца, белым полом и белой столешницей с

На фото: туалет среднего размера в стиле модернизм с плоскими фасадами, серыми фасадами, раздельным унитазом, белой плиткой, керамогранитной плиткой, белыми стенами, полом из керамогранита, врезной раковиной, столешницей из искусственного кварца, белым полом, белой столешницей и подвесной тумбой
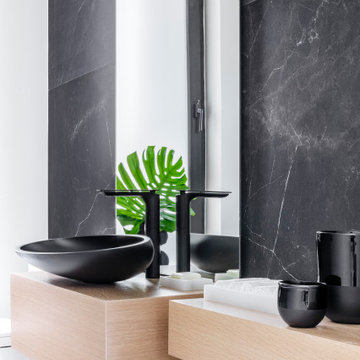
Идея дизайна: туалет среднего размера в стиле модернизм с унитазом-моноблоком, черной плиткой, белыми стенами, мраморным полом, настольной раковиной, столешницей из дерева, белым полом и бежевой столешницей
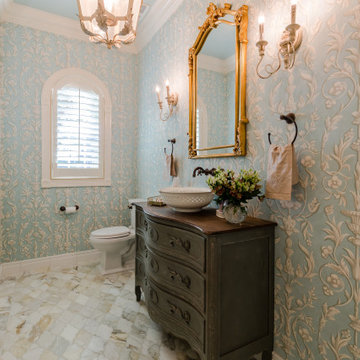
Пример оригинального дизайна: туалет в классическом стиле с фасадами островного типа, темными деревянными фасадами, синими стенами, настольной раковиной, столешницей из дерева, белым полом и коричневой столешницей

light blue walls, water closet under stairs, powder room under stairs
На фото: туалет в стиле неоклассика (современная классика) с белой плиткой, плиткой мозаикой, полом из мозаичной плитки, подвесной раковиной и белым полом с
На фото: туалет в стиле неоклассика (современная классика) с белой плиткой, плиткой мозаикой, полом из мозаичной плитки, подвесной раковиной и белым полом с
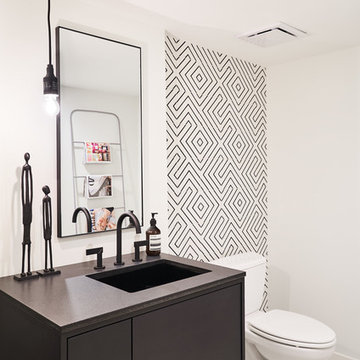
Пример оригинального дизайна: туалет в современном стиле с плоскими фасадами, черными фасадами, черно-белой плиткой, белыми стенами, врезной раковиной, белым полом и черной столешницей
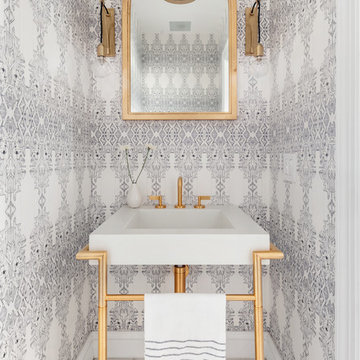
На фото: туалет в скандинавском стиле с разноцветными стенами, консольной раковиной и белым полом
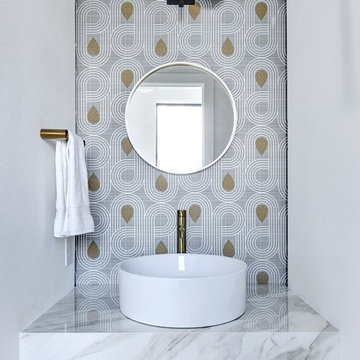
Interior Design by Melisa Clement Designs, Photography by Twist Tours
На фото: туалет в скандинавском стиле с разноцветными стенами, настольной раковиной, мраморной столешницей, белым полом и акцентной стеной с
На фото: туалет в скандинавском стиле с разноцветными стенами, настольной раковиной, мраморной столешницей, белым полом и акцентной стеной с
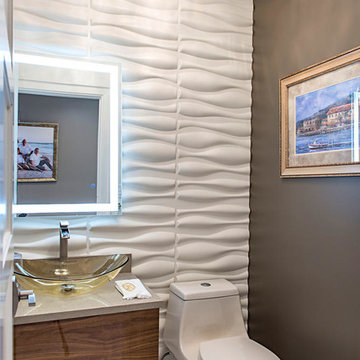
This chic, ultra-modern powder room is the perfect guest bathroom.
Darren Miles Photography
Свежая идея для дизайна: маленький туалет в стиле модернизм с плоскими фасадами, фасадами цвета дерева среднего тона, унитазом-моноблоком, белой плиткой, белыми стенами, полом из керамогранита, настольной раковиной, столешницей из искусственного кварца и белым полом для на участке и в саду - отличное фото интерьера
Свежая идея для дизайна: маленький туалет в стиле модернизм с плоскими фасадами, фасадами цвета дерева среднего тона, унитазом-моноблоком, белой плиткой, белыми стенами, полом из керамогранита, настольной раковиной, столешницей из искусственного кварца и белым полом для на участке и в саду - отличное фото интерьера

На фото: маленький туалет в классическом стиле с унитазом-моноблоком, разноцветными стенами, консольной раковиной, фасадами островного типа, мраморным полом, мраморной столешницей и белым полом для на участке и в саду с

Conroy Tanzer
Стильный дизайн: маленький туалет в стиле неоклассика (современная классика) с зелеными стенами, полом из цементной плитки, подвесной раковиной и белым полом для на участке и в саду - последний тренд
Стильный дизайн: маленький туалет в стиле неоклассика (современная классика) с зелеными стенами, полом из цементной плитки, подвесной раковиной и белым полом для на участке и в саду - последний тренд
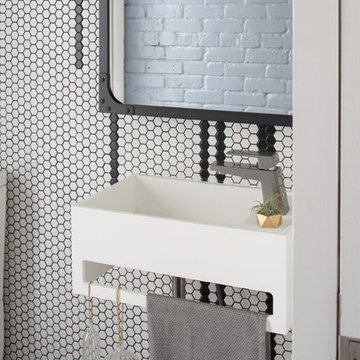
David Lauer
На фото: маленький туалет в современном стиле с белой плиткой, керамической плиткой, белыми стенами, полом из керамической плитки, подвесной раковиной и белым полом для на участке и в саду
На фото: маленький туалет в современном стиле с белой плиткой, керамической плиткой, белыми стенами, полом из керамической плитки, подвесной раковиной и белым полом для на участке и в саду
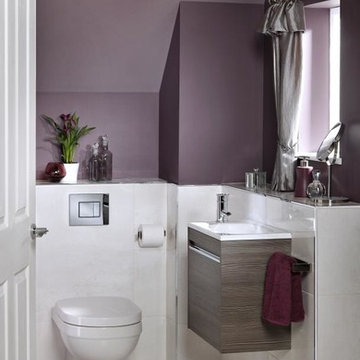
На фото: маленький туалет в современном стиле с плоскими фасадами, светлыми деревянными фасадами, инсталляцией, белой плиткой, фиолетовыми стенами, полом из керамогранита, подвесной раковиной и белым полом для на участке и в саду с

Свежая идея для дизайна: маленький туалет: освещение в стиле неоклассика (современная классика) с серыми стенами, полом из керамической плитки, мраморной столешницей, темными деревянными фасадами, раздельным унитазом, зеркальной плиткой, настольной раковиной, открытыми фасадами, белой плиткой, бежевой плиткой, черной плиткой и белым полом для на участке и в саду - отличное фото интерьера

This bathroom illustrates how traditional and contemporary details can work together. It double as both the family's main bathroom as well as the primary guest bathroom. Details like wallpaper give it more character and warmth than a typical bathroom. The floating vanity is large, providing exemplary storage, but feels light in the room.
Leslie Goodwin Photography

Modern Citi Group helped Andrew and Malabika in their renovation journey, as they sought to transform their 2,400 sq ft apartment in Sutton Place.
This comprehensive renovation project encompassed both architectural and construction components. On the architectural front, it involved a legal combination of the two units and layout adjustments to enhance the overall functionality, create an open floor plan and improve the flow of the residence. The construction aspect of the remodel included all areas of the home: the kitchen and dining room, the living room, three bedrooms, the master bathroom, a powder room, and an office/den.
Throughout the renovation process, the primary objective remained to modernize the apartment while ensuring it aligned with the family’s lifestyle and needs. The design challenge was to deliver the modern aesthetics and functionality while preserving some of the existing design features. The designers worked on several layouts and design visualizations so they had options. Finally, the choice was made and the family felt confident in their decision.
From the moment the permits were approved, our construction team set out to transform every corner of this space. During the building phase, we meticulously refinished floors, walls, and ceilings, replaced doors, and updated electrical and plumbing systems.
The main focus of the renovation was to create a seamless flow between the living room, formal dining room, and open kitchen. A stunning waterfall peninsula with pendant lighting, along with Statuario Nuvo Quartz countertop and backsplash, elevated the aesthetics. Matte white cabinetry was added to enhance functionality and storage in the newly remodeled kitchen.
The three bedrooms were elevated with refinished built-in wardrobes and custom closet solutions, adding both usability and elegance. The fully reconfigured master suite bathroom, included a linen closet, elegant Beckett double vanity, MSI Crystal Bianco wall and floor tile, and high-end Delta and Kohler fixtures.
In addition to the comprehensive renovation of the living spaces, we've also transformed the office/entertainment room with the same great attention to detail. Complete with a sleek wet bar featuring a wine fridge, Empira White countertop and backsplash, and a convenient adjacent laundry area with a renovated powder room.
In a matter of several months, Modern Citi Group has redefined luxury living through this meticulous remodel, ensuring every inch of the space reflects unparalleled sophistication, modern functionality, and the unique taste of its owners.

In the heart of Sorena's well-appointed home, the transformation of a powder room into a delightful blend of style and luxury has taken place. This fresh and inviting space combines modern tastes with classic art deco influences, creating an environment that's both comforting and elegant. High-end white porcelain fixtures, coordinated with appealing brass metals, offer a feeling of welcoming sophistication. The walls, dressed in tones of floral green, black, and tan, work perfectly with the bold green zigzag tile pattern. The contrasting black and white floral penny tile floor adds a lively touch to the room. And the ceiling, finished in glossy dark green paint, ties everything together, emphasizing the recurring green theme. Sorena now has a place that's not just a bathroom, but a refreshing retreat to enjoy and relax in.
Step into Sorena's powder room, and you'll find yourself in an artfully designed space where every element has been thoughtfully chosen. Brass accents create a unifying theme, while the quality porcelain sink and fixtures invite admiration and use. A well-placed mirror framed in brass extends the room visually, reflecting the rich patterns that make this space unique. Soft light from a frosted window accentuates the polished surfaces and highlights the harmonious blend of green shades throughout the room. More than just a functional space, Sorena's powder room offers a personal touch of luxury and style, turning everyday routines into something a little more special. It's a testament to what can be achieved when classic design meets contemporary flair, and it's a space where every visit feels like a treat.
The transformation of Sorena's home doesn't end with the powder room. If you've enjoyed taking a look at this space, you might also be interested in the kitchen renovation that's part of the same project. Designed with care and practicality, the kitchen showcases some great ideas that could be just what you're looking for.

Modern and elegant was what this busy family with four kids was looking for in this powder room renovation. The natural light picks up the opulence in the wallpaper, mirror and fixtures. Wainscoting complements the simple lines while being easy to clean. We custom-made the vanity with beautiful wood grain and a durable carrara marble top. The beveled mirror throws light and the fixture adds soft warm light.

Идея дизайна: туалет среднего размера: освещение в современном стиле с фасадами с выступающей филенкой, светлыми деревянными фасадами, инсталляцией, бежевой плиткой, керамогранитной плиткой, белыми стенами, полом из керамогранита, врезной раковиной, столешницей из искусственного кварца, белым полом, белой столешницей, подвесной тумбой и многоуровневым потолком

Идея дизайна: туалет среднего размера в стиле неоклассика (современная классика) с фасадами островного типа, зелеными фасадами, белыми стенами, полом из мозаичной плитки, врезной раковиной, мраморной столешницей, белым полом, белой столешницей, напольной тумбой и панелями на стенах
Туалет с белым полом и желтым полом – фото дизайна интерьера
2