Туалет с белым полом – фото дизайна интерьера класса люкс
Сортировать:
Бюджет
Сортировать:Популярное за сегодня
61 - 80 из 196 фото
1 из 3
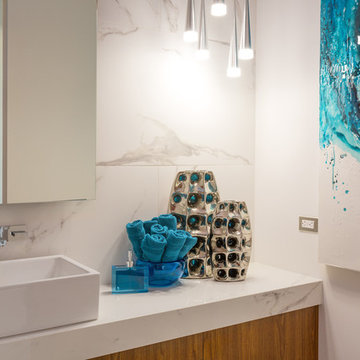
Main floor powder room with Marble material on back wall flowing onto wall hung teak vanity countertops. Large 24 inch rectangular white porcelain vessel with wall mounted chrome modern taps. LED lighting fills the room as mirror has LED backlighting. Colourful modern aqua blue adorns the wall along with blown glass accents . John Bentley Photography - Vancouver
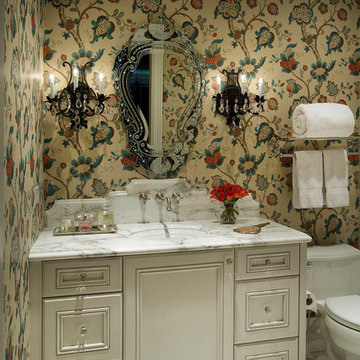
We love the custom vanity in this powder bath.
Идея дизайна: огромный туалет с бежевыми фасадами, унитазом-моноблоком, разноцветными стенами, мраморным полом, мраморной столешницей, врезной раковиной, фасадами с утопленной филенкой и белым полом
Идея дизайна: огромный туалет с бежевыми фасадами, унитазом-моноблоком, разноцветными стенами, мраморным полом, мраморной столешницей, врезной раковиной, фасадами с утопленной филенкой и белым полом

Floating cabinet
underlight
modern
wallpaper
stone wall
stone sink
Стильный дизайн: туалет среднего размера в стиле модернизм с плоскими фасадами, коричневыми фасадами, унитазом-моноблоком, бежевой плиткой, каменной плиткой, разноцветными стенами, мраморным полом, раковиной с несколькими смесителями, столешницей из кварцита, белым полом, белой столешницей, подвесной тумбой, потолком с обоями и обоями на стенах - последний тренд
Стильный дизайн: туалет среднего размера в стиле модернизм с плоскими фасадами, коричневыми фасадами, унитазом-моноблоком, бежевой плиткой, каменной плиткой, разноцветными стенами, мраморным полом, раковиной с несколькими смесителями, столешницей из кварцита, белым полом, белой столешницей, подвесной тумбой, потолком с обоями и обоями на стенах - последний тренд
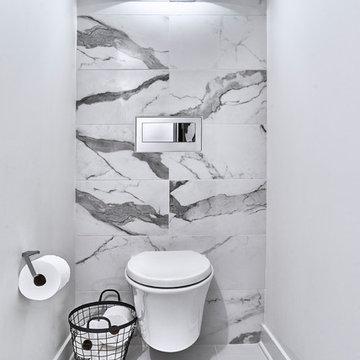
Modern Bathroom (description forthcoming)
Свежая идея для дизайна: огромный туалет в стиле модернизм с плоскими фасадами, унитазом-моноблоком, белой плиткой, керамогранитной плиткой, белыми стенами, полом из керамогранита, врезной раковиной, столешницей из искусственного кварца, белой столешницей, серыми фасадами и белым полом - отличное фото интерьера
Свежая идея для дизайна: огромный туалет в стиле модернизм с плоскими фасадами, унитазом-моноблоком, белой плиткой, керамогранитной плиткой, белыми стенами, полом из керамогранита, врезной раковиной, столешницей из искусственного кварца, белой столешницей, серыми фасадами и белым полом - отличное фото интерьера
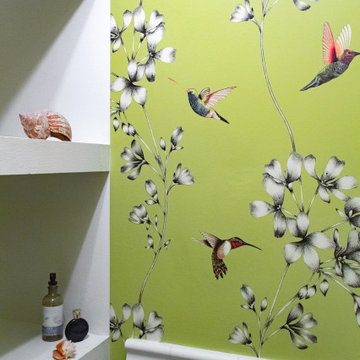
Introducing an exquisitely designed powder room project nestled in a luxurious residence on Riverside Drive, Manhattan, NY. This captivating space seamlessly blends traditional elegance with urban sophistication, reflecting the quintessential charm of the city that never sleeps.
The focal point of this powder room is the enchanting floral green wallpaper that wraps around the walls, evoking a sense of timeless grace and serenity. The design pays homage to classic interior styles, infusing the room with warmth and character.
A key feature of this space is the bespoke tiling, meticulously crafted to complement the overall design. The tiles showcase intricate patterns and textures, creating a harmonious interplay between traditional and contemporary aesthetics. Each piece has been carefully selected and installed by skilled tradesmen, who have dedicated countless hours to perfecting this one-of-a-kind space.
The pièce de résistance of this powder room is undoubtedly the vanity sconce, inspired by the iconic New York City skyline. This exquisite lighting fixture casts a soft, ambient glow that highlights the room's extraordinary details. The sconce pays tribute to the city's architectural prowess while adding a touch of modernity to the overall design.
This remarkable project took two years on and off to complete, with our studio accommodating the process with unwavering commitment and enthusiasm. The collective efforts of the design team, tradesmen, and our studio have culminated in a breathtaking powder room that effortlessly marries traditional elegance with contemporary flair.
We take immense pride in this Riverside Drive powder room project, and we are confident that it will serve as an enchanting retreat for its owners and guests alike. As a testament to our dedication to exceptional design and craftsmanship, this bespoke space showcases the unparalleled beauty of New York City's distinct style and character.
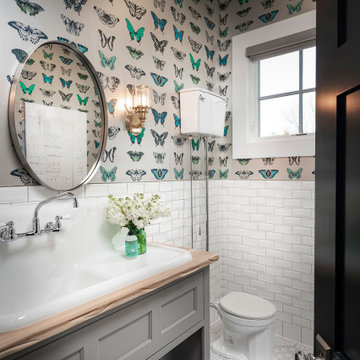
Свежая идея для дизайна: туалет среднего размера в стиле неоклассика (современная классика) с серыми фасадами, раздельным унитазом, белой плиткой, плиткой кабанчик, полом из керамогранита, раковиной с несколькими смесителями, столешницей из дерева, белым полом, коричневой столешницей и фасадами с утопленной филенкой - отличное фото интерьера
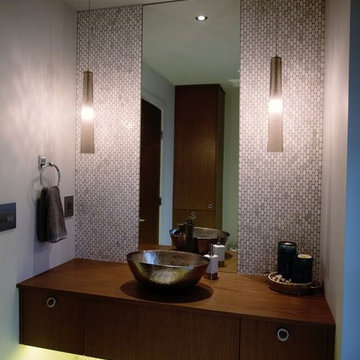
Свежая идея для дизайна: маленький туалет в стиле модернизм с настольной раковиной, столешницей из дерева, белой плиткой, плиткой мозаикой, серыми стенами, полом из керамогранита, плоскими фасадами, темными деревянными фасадами, коричневой столешницей и белым полом для на участке и в саду - отличное фото интерьера
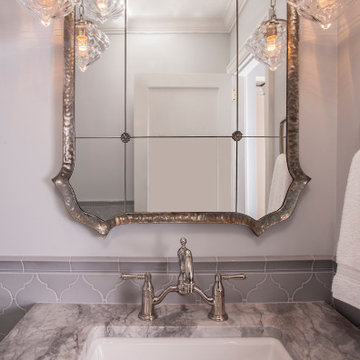
Источник вдохновения для домашнего уюта: маленький туалет в классическом стиле с фасадами в стиле шейкер, синими фасадами, раздельным унитазом, синей плиткой, керамогранитной плиткой, синими стенами, полом из керамогранита, врезной раковиной, столешницей из кварцита, белым полом, белой столешницей, напольной тумбой и панелями на стенах для на участке и в саду
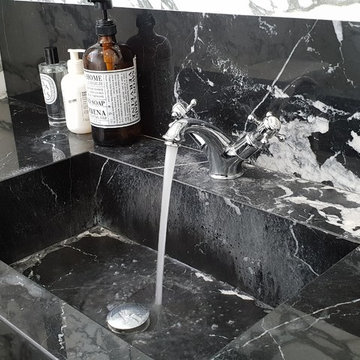
Свежая идея для дизайна: маленький туалет в современном стиле с открытыми фасадами, раздельным унитазом, белой плиткой, мраморной плиткой, белыми стенами, мраморным полом, накладной раковиной, мраморной столешницей и белым полом для на участке и в саду - отличное фото интерьера
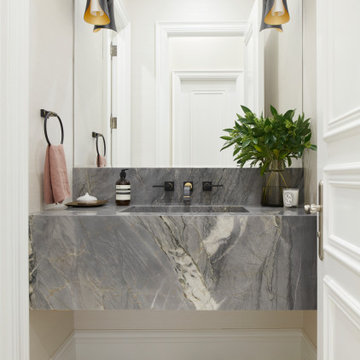
На фото: большой туалет в современном стиле с серыми фасадами, инсталляцией, бежевыми стенами, полом из керамогранита, монолитной раковиной, мраморной столешницей, белым полом, серой столешницей, встроенной тумбой и обоями на стенах с
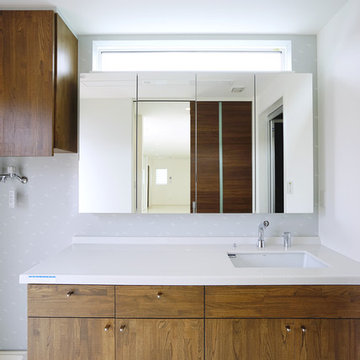
白と木とシルバーを基調としたリビングに合わせて、リビングからつながる洗面台
Стильный дизайн: большой туалет в стиле модернизм с фасадами с декоративным кантом, темными деревянными фасадами, белыми стенами, полом из винила, столешницей из искусственного камня, врезной раковиной, белым полом, белой столешницей и напольной тумбой - последний тренд
Стильный дизайн: большой туалет в стиле модернизм с фасадами с декоративным кантом, темными деревянными фасадами, белыми стенами, полом из винила, столешницей из искусственного камня, врезной раковиной, белым полом, белой столешницей и напольной тумбой - последний тренд
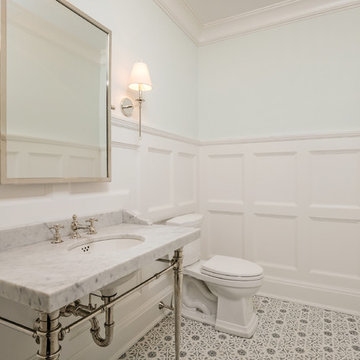
A Moka Designed space
Стильный дизайн: огромный туалет в стиле неоклассика (современная классика) с открытыми фасадами, раздельным унитазом, синими стенами, мраморным полом, врезной раковиной, мраморной столешницей, белым полом и белой столешницей - последний тренд
Стильный дизайн: огромный туалет в стиле неоклассика (современная классика) с открытыми фасадами, раздельным унитазом, синими стенами, мраморным полом, врезной раковиной, мраморной столешницей, белым полом и белой столешницей - последний тренд
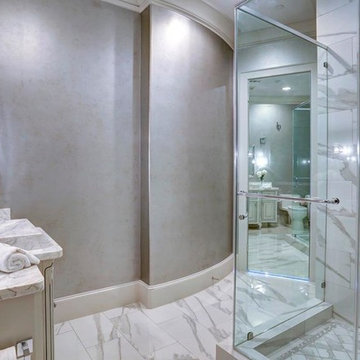
Custom Home in Bellaire, Houston, Texas designed by Purser Architectural. Gorgeously built by Arjeco Builders.
Стильный дизайн: туалет среднего размера в современном стиле с фасадами островного типа, серыми фасадами, белой плиткой, мраморной плиткой, серыми стенами, мраморным полом, монолитной раковиной, мраморной столешницей, белым полом и белой столешницей - последний тренд
Стильный дизайн: туалет среднего размера в современном стиле с фасадами островного типа, серыми фасадами, белой плиткой, мраморной плиткой, серыми стенами, мраморным полом, монолитной раковиной, мраморной столешницей, белым полом и белой столешницей - последний тренд
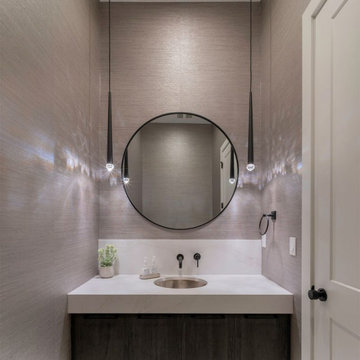
Стильный дизайн: огромный туалет в стиле модернизм с плоскими фасадами, коричневыми фасадами, раздельным унитазом, розовыми стенами, полом из керамогранита, врезной раковиной, столешницей из гранита, белым полом, белой столешницей, подвесной тумбой и обоями на стенах - последний тренд
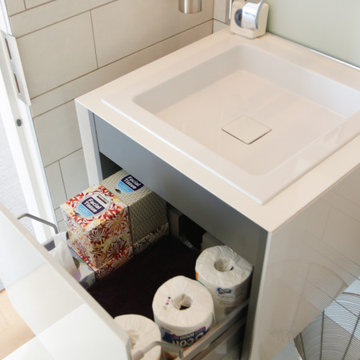
tiny white powder room with integrated mirros and recessed / hidden LED lighting in the ceiling.
Свежая идея для дизайна: маленький туалет в стиле модернизм с плоскими фасадами, белыми фасадами, инсталляцией, белой плиткой, керамогранитной плиткой, белыми стенами, полом из керамогранита, накладной раковиной, столешницей из искусственного кварца, белым полом, белой столешницей и подвесной тумбой для на участке и в саду - отличное фото интерьера
Свежая идея для дизайна: маленький туалет в стиле модернизм с плоскими фасадами, белыми фасадами, инсталляцией, белой плиткой, керамогранитной плиткой, белыми стенами, полом из керамогранита, накладной раковиной, столешницей из искусственного кварца, белым полом, белой столешницей и подвесной тумбой для на участке и в саду - отличное фото интерьера

Glamorous Spa Bath. Dual vanities give both clients their own space with lots of storage. One vanity attaches to the tub with some open display and a little lift up door the tub deck extends into which is a great place to tuck away all the tub supplies and toiletries. On the other side of the tub is a recessed linen cabinet that hides a tv inside on a hinged arm so that when the client soaks for therapy in the tub they can enjoy watching tv. On the other side of the bathroom is the shower and toilet room. The shower is large with a corner seat and hand shower and a soap niche. Little touches like a slab cap on the top of the curb, seat and inside the niche look great but will also help with cleaning by eliminating the grout joints. Extra storage over the toilet is very convenient. But the favorite items of the client are all the sparkles including the beveled mirror pieces at the vanity cabinets, the mother of pearl large chandelier and sconces, the bits of glass and mirror in the countertops and a few crystal knobs and polished nickel touches. (Photo Credit; Shawn Lober Construction)
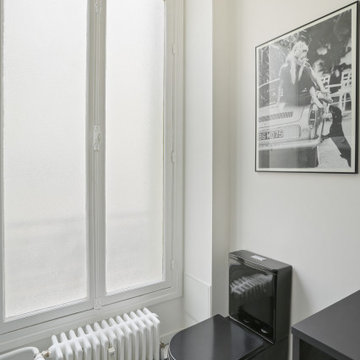
Toilettes pensés en noir et blanc pour une decoration graphique et baignée de lumière.
На фото: туалет среднего размера: освещение в стиле модернизм с фасадами с филенкой типа жалюзи, серыми фасадами, инсталляцией, керамогранитной плиткой, столешницей из меди, белым полом, серой столешницей, встроенной тумбой, потолком с обоями и панелями на части стены
На фото: туалет среднего размера: освещение в стиле модернизм с фасадами с филенкой типа жалюзи, серыми фасадами, инсталляцией, керамогранитной плиткой, столешницей из меди, белым полом, серой столешницей, встроенной тумбой, потолком с обоями и панелями на части стены
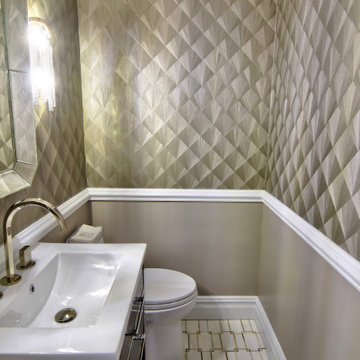
Julie Brimberg Photography
Стильный дизайн: маленький туалет в стиле модернизм с фасадами островного типа, коричневыми фасадами, раздельным унитазом, бежевыми стенами, мраморным полом, накладной раковиной, белым полом и белой столешницей для на участке и в саду - последний тренд
Стильный дизайн: маленький туалет в стиле модернизм с фасадами островного типа, коричневыми фасадами, раздельным унитазом, бежевыми стенами, мраморным полом, накладной раковиной, белым полом и белой столешницей для на участке и в саду - последний тренд
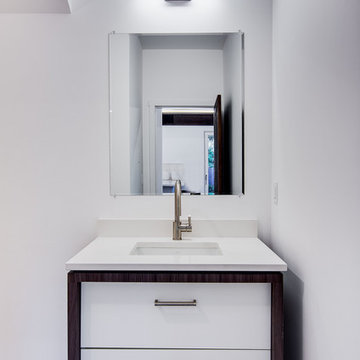
Here is an architecturally built house from the early 1970's which was brought into the new century during this complete home remodel by opening up the main living space with two small additions off the back of the house creating a seamless exterior wall, dropping the floor to one level throughout, exposing the post an beam supports, creating main level on-suite, den/office space, refurbishing the existing powder room, adding a butlers pantry, creating an over sized kitchen with 17' island, refurbishing the existing bedrooms and creating a new master bedroom floor plan with walk in closet, adding an upstairs bonus room off an existing porch, remodeling the existing guest bathroom, and creating an in-law suite out of the existing workshop and garden tool room.
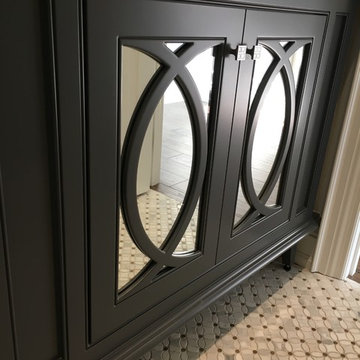
Custom Made Transitional Valentini Bathroom Cabinetry with a Gray Painted Colour & mirror doors. Cambria Quartz Counter tops with " Britannicca " Colour. White Marble Patterned Mosaic Floor Tiles. Riobel Chrome Bathroom Faucet. Photos by Piero Pasquariello
Туалет с белым полом – фото дизайна интерьера класса люкс
4