Туалет
Сортировать:
Бюджет
Сортировать:Популярное за сегодня
101 - 120 из 10 433 фото
1 из 3

Источник вдохновения для домашнего уюта: туалет среднего размера в стиле неоклассика (современная классика) с черными фасадами, серыми стенами, паркетным полом среднего тона, врезной раковиной, коричневым полом, белой столешницей, фасадами островного типа и столешницей из искусственного кварца
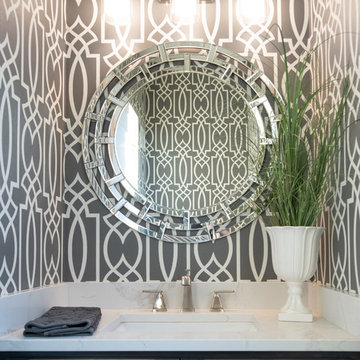
Стильный дизайн: маленький туалет в стиле кантри с плоскими фасадами, белыми фасадами, серыми стенами, врезной раковиной, столешницей из гранита и белой столешницей для на участке и в саду - последний тренд

Our clients called us wanting to not only update their master bathroom but to specifically make it more functional. She had just had knee surgery, so taking a shower wasn’t easy. They wanted to remove the tub and enlarge the shower, as much as possible, and add a bench. She really wanted a seated makeup vanity area, too. They wanted to replace all vanity cabinets making them one height, and possibly add tower storage. With the current layout, they felt that there were too many doors, so we discussed possibly using a barn door to the bedroom.
We removed the large oval bathtub and expanded the shower, with an added bench. She got her seated makeup vanity and it’s placed between the shower and the window, right where she wanted it by the natural light. A tilting oval mirror sits above the makeup vanity flanked with Pottery Barn “Hayden” brushed nickel vanity lights. A lit swing arm makeup mirror was installed, making for a perfect makeup vanity! New taller Shiloh “Eclipse” bathroom cabinets painted in Polar with Slate highlights were installed (all at one height), with Kohler “Caxton” square double sinks. Two large beautiful mirrors are hung above each sink, again, flanked with Pottery Barn “Hayden” brushed nickel vanity lights on either side. Beautiful Quartzmasters Polished Calacutta Borghini countertops were installed on both vanities, as well as the shower bench top and shower wall cap.
Carrara Valentino basketweave mosaic marble tiles was installed on the shower floor and the back of the niches, while Heirloom Clay 3x9 tile was installed on the shower walls. A Delta Shower System was installed with both a hand held shower and a rainshower. The linen closet that used to have a standard door opening into the middle of the bathroom is now storage cabinets, with the classic Restoration Hardware “Campaign” pulls on the drawers and doors. A beautiful Birch forest gray 6”x 36” floor tile, laid in a random offset pattern was installed for an updated look on the floor. New glass paneled doors were installed to the closet and the water closet, matching the barn door. A gorgeous Shades of Light 20” “Pyramid Crystals” chandelier was hung in the center of the bathroom to top it all off!
The bedroom was painted a soothing Magnetic Gray and a classic updated Capital Lighting “Harlow” Chandelier was hung for an updated look.
We were able to meet all of our clients needs by removing the tub, enlarging the shower, installing the seated makeup vanity, by the natural light, right were she wanted it and by installing a beautiful barn door between the bathroom from the bedroom! Not only is it beautiful, but it’s more functional for them now and they love it!
Design/Remodel by Hatfield Builders & Remodelers | Photography by Versatile Imaging

На фото: туалет среднего размера в современном стиле с плоскими фасадами, темными деревянными фасадами, унитазом-моноблоком, серой плиткой, мраморной плиткой, синими стенами, полом из керамогранита, настольной раковиной, столешницей из искусственного кварца, белым полом и белой столешницей
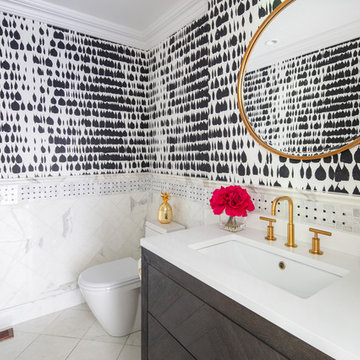
Пример оригинального дизайна: туалет в стиле фьюжн с плоскими фасадами, темными деревянными фасадами, врезной раковиной и белой столешницей

Photo by Christopher Stark.
Свежая идея для дизайна: туалет в стиле неоклассика (современная классика) с фасадами в стиле шейкер, синими фасадами, белыми стенами, паркетным полом среднего тона, врезной раковиной, коричневым полом и белой столешницей - отличное фото интерьера
Свежая идея для дизайна: туалет в стиле неоклассика (современная классика) с фасадами в стиле шейкер, синими фасадами, белыми стенами, паркетным полом среднего тона, врезной раковиной, коричневым полом и белой столешницей - отличное фото интерьера
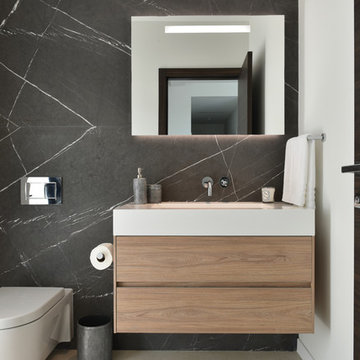
Свежая идея для дизайна: туалет в современном стиле с плоскими фасадами, светлыми деревянными фасадами, инсталляцией, мраморной плиткой, черными стенами, монолитной раковиной и белой столешницей - отличное фото интерьера
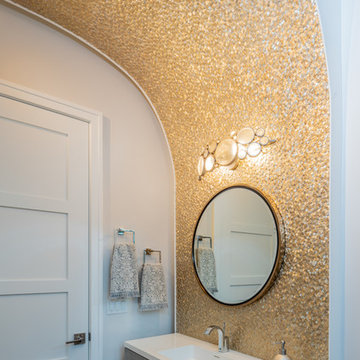
Kelly Ann Photos
Стильный дизайн: туалет среднего размера в стиле модернизм с плоскими фасадами, металлической плиткой, столешницей из кварцита и белой столешницей - последний тренд
Стильный дизайн: туалет среднего размера в стиле модернизм с плоскими фасадами, металлической плиткой, столешницей из кварцита и белой столешницей - последний тренд

An elegant powder room with navy wallpaper and a touch of shine
Photo by Ashley Avila Photography
Источник вдохновения для домашнего уюта: маленький туалет в морском стиле с белыми фасадами, синими стенами, врезной раковиной, столешницей из искусственного кварца, бежевым полом, белой столешницей, встроенной тумбой, обоями на стенах и плоскими фасадами для на участке и в саду
Источник вдохновения для домашнего уюта: маленький туалет в морском стиле с белыми фасадами, синими стенами, врезной раковиной, столешницей из искусственного кварца, бежевым полом, белой столешницей, встроенной тумбой, обоями на стенах и плоскими фасадами для на участке и в саду

Powder room with a punch! Handmade green subway tile is laid in a herringbone pattern for this feature wall. The other three walls received a gorgeous gold metallic print wallcovering. A brass and marble sink with all brass fittings provide the perfect contrast to the green tile backdrop. Walnut wood flooring
Photo: Stephen Allen

A small powderoom was tucked 'under' the new interior stair. Rear wall tile is Liason by Kelly Wearstler. Floor tile is Stampino porcelain tile by Ann Sacks. Wall-mounted faucet is Tara Trim by Dornbract, in matte black. Vessel Sink by Alape. Vanity by Duravit. Custom light fixture via etsy. Catherine Nguyen Photography

Bradley Quinn
Пример оригинального дизайна: туалет среднего размера в стиле неоклассика (современная классика) с фасадами в стиле шейкер, белыми фасадами, раздельным унитазом, белыми стенами, врезной раковиной, черным полом и белой столешницей
Пример оригинального дизайна: туалет среднего размера в стиле неоклассика (современная классика) с фасадами в стиле шейкер, белыми фасадами, раздельным унитазом, белыми стенами, врезной раковиной, черным полом и белой столешницей

Wall Paint Color: Benjamin Moore Paper White
Paint Trim: Benjamin Moore White Heron
Vanity Paint Color: Benjamin Moore Hail Navy
Joe Kwon Photography
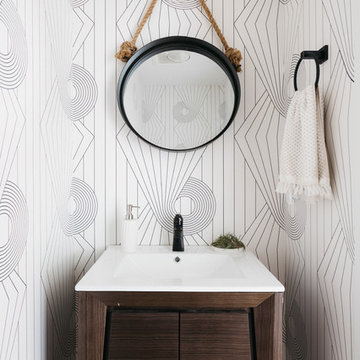
Virtually Here Studios
Идея дизайна: маленький туалет в стиле неоклассика (современная классика) с темными деревянными фасадами, белыми стенами, светлым паркетным полом, монолитной раковиной, плоскими фасадами и белой столешницей для на участке и в саду
Идея дизайна: маленький туалет в стиле неоклассика (современная классика) с темными деревянными фасадами, белыми стенами, светлым паркетным полом, монолитной раковиной, плоскими фасадами и белой столешницей для на участке и в саду
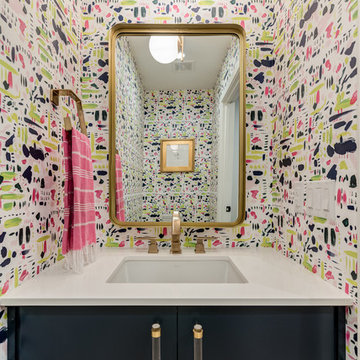
Places + Faces
Идея дизайна: туалет в современном стиле с плоскими фасадами, черными фасадами, врезной раковиной и белой столешницей
Идея дизайна: туалет в современном стиле с плоскими фасадами, черными фасадами, врезной раковиной и белой столешницей

Luke Gibson
На фото: маленький туалет в морском стиле с фасадами в стиле шейкер, синими фасадами, белыми стенами, темным паркетным полом, подвесной раковиной, столешницей из искусственного кварца, коричневым полом и белой столешницей для на участке и в саду
На фото: маленький туалет в морском стиле с фасадами в стиле шейкер, синими фасадами, белыми стенами, темным паркетным полом, подвесной раковиной, столешницей из искусственного кварца, коричневым полом и белой столешницей для на участке и в саду

Стильный дизайн: маленький туалет в классическом стиле с фасадами островного типа, темными деревянными фасадами, бежевыми стенами, полом из мозаичной плитки, врезной раковиной, столешницей из искусственного камня, белым полом и белой столешницей для на участке и в саду - последний тренд

Boot room cloakroom. Carrara marble topped vanity unit with surface mounted carrara marble basin. Handmade vanity unit is painted in an earthy sea green, which in the boot room we gave a bit more earthy stones - the stone coloured walls and earth sea green (compared to the crisper cleaner colours in the other parts of the house). The nautical rope towel ring adds another coastal touch. The look is finished with a nautical style round mirror and pair of matching bronze wall lights. Limestone tiles are both a practical and attractive choice for the boot room floor.
Photographer: Nick George

Свежая идея для дизайна: туалет в стиле кантри с плоскими фасадами, фасадами цвета дерева среднего тона, серыми стенами, врезной раковиной и белой столешницей - отличное фото интерьера

Стильный дизайн: маленький туалет в стиле неоклассика (современная классика) с фасадами островного типа, раздельным унитазом, разноцветными стенами, темным паркетным полом, раковиной с пьедесталом, столешницей из искусственного камня, коричневым полом и белой столешницей для на участке и в саду - последний тренд
6