Туалет с белой столешницей и желтой столешницей – фото дизайна интерьера
Сортировать:
Бюджет
Сортировать:Популярное за сегодня
241 - 260 из 10 456 фото
1 из 3
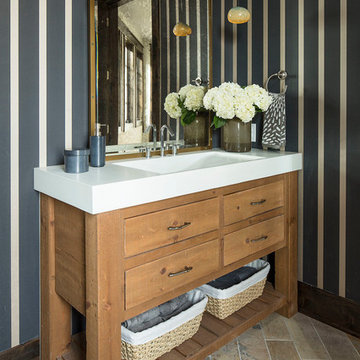
Martha O'Hara Interiors, Interior Design | Troy Thies, Photography | Shannon Gale, Photo Styling
Стильный дизайн: туалет в стиле неоклассика (современная классика) с монолитной раковиной, плоскими фасадами, фасадами цвета дерева среднего тона и белой столешницей - последний тренд
Стильный дизайн: туалет в стиле неоклассика (современная классика) с монолитной раковиной, плоскими фасадами, фасадами цвета дерева среднего тона и белой столешницей - последний тренд

Источник вдохновения для домашнего уюта: туалет в стиле неоклассика (современная классика) с открытыми фасадами, подвесной раковиной, коричневым полом, белой столешницей, подвесной тумбой и обоями на стенах
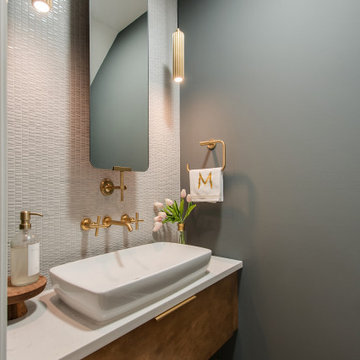
Another angle.
На фото: маленький туалет в стиле ретро с фасадами островного типа, коричневыми фасадами, унитазом-моноблоком, серой плиткой, керамогранитной плиткой, серыми стенами, паркетным полом среднего тона, настольной раковиной, столешницей из искусственного кварца, белой столешницей и подвесной тумбой для на участке и в саду
На фото: маленький туалет в стиле ретро с фасадами островного типа, коричневыми фасадами, унитазом-моноблоком, серой плиткой, керамогранитной плиткой, серыми стенами, паркетным полом среднего тона, настольной раковиной, столешницей из искусственного кварца, белой столешницей и подвесной тумбой для на участке и в саду

TEAM
Architect: LDa Architecture & Interiors
Interior Design: Kennerknecht Design Group
Builder: JJ Delaney, Inc.
Landscape Architect: Horiuchi Solien Landscape Architects
Photographer: Sean Litchfield Photography

Источник вдохновения для домашнего уюта: маленький туалет в стиле кантри с фасадами в стиле шейкер, серыми фасадами, раздельным унитазом, белой плиткой, белыми стенами, полом из керамогранита, врезной раковиной, столешницей из искусственного кварца, белым полом, белой столешницей и напольной тумбой для на участке и в саду

Conceived of as a C-shaped house with a small private courtyard and a large private rear yard, this new house maximizes the floor area available to build on this smaller Palo Alto lot. An Accessory Dwelling Unit (ADU) integrated into the main structure gave a floor area bonus. For now, it will be used for visiting relatives. One challenge of this design was keeping a low profile and proportional design while still meeting the FEMA flood plain requirement that the finished floor start about 3′ above grade.
The new house has four bedrooms (including the attached ADU), a separate family room with a window seat, a music room, a prayer room, and a large living space that opens to the private small courtyard as well as a large covered patio at the rear. Mature trees around the perimeter of the lot were preserved, and new ones planted, for private indoor-outdoor living.
C-shaped house, New home, ADU, Palo Alto, CA, courtyard,
KA Project Team: John Klopf, AIA, Angela Todorova, Lucie Danigo
Structural Engineer: ZFA Structural Engineers
Landscape Architect: Outer Space Landscape Architects
Contractor: Coast to Coast Development
Photography: ©2023 Mariko Reed
Year Completed: 2022
Location: Palo Alto, CA

Свежая идея для дизайна: туалет в стиле неоклассика (современная классика) с черными фасадами, раздельным унитазом, разноцветными стенами, полом из мозаичной плитки, врезной раковиной, столешницей из искусственного кварца, разноцветным полом, белой столешницей, встроенной тумбой и обоями на стенах - отличное фото интерьера
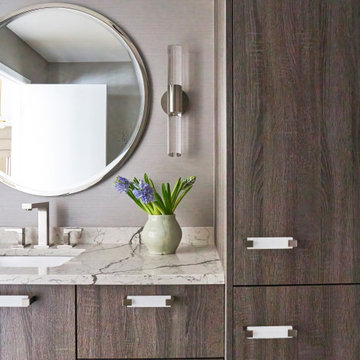
Our client requested a warm, moody powder room that is used by the family and guests. The contemporary crystal sconces add just the right amount of glamour. We started with this beautiful quartz countertop and sourced cabinet finish and wallpaper that would all tie back to that. The rectangular details in the cabinet pulls and lavatory faucet contrast with the circular mirror and cylindrical wall sconces. Kaskel Photo.
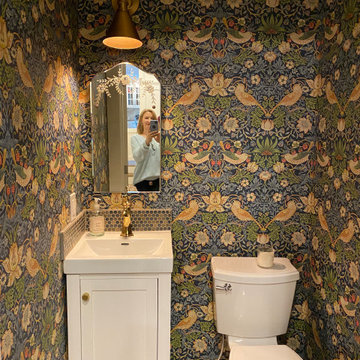
This jewel of a powder room started with our homeowner's obsession with William Morris "Strawberry Thief" wallpaper. After assessing the Feng Shui, we discovered that this bathroom was in her Wealth area. So, we really went to town! Glam, luxury, and extravagance were the watchwords. We added her grandmother's antique mirror, brass fixtures, a brick floor, and voila! A small but mighty powder room.

Download our free ebook, Creating the Ideal Kitchen. DOWNLOAD NOW
This family from Wheaton was ready to remodel their kitchen, dining room and powder room. The project didn’t call for any structural or space planning changes but the makeover still had a massive impact on their home. The homeowners wanted to change their dated 1990’s brown speckled granite and light maple kitchen. They liked the welcoming feeling they got from the wood and warm tones in their current kitchen, but this style clashed with their vision of a deVOL type kitchen, a London-based furniture company. Their inspiration came from the country homes of the UK that mix the warmth of traditional detail with clean lines and modern updates.
To create their vision, we started with all new framed cabinets with a modified overlay painted in beautiful, understated colors. Our clients were adamant about “no white cabinets.” Instead we used an oyster color for the perimeter and a custom color match to a specific shade of green chosen by the homeowner. The use of a simple color pallet reduces the visual noise and allows the space to feel open and welcoming. We also painted the trim above the cabinets the same color to make the cabinets look taller. The room trim was painted a bright clean white to match the ceiling.
In true English fashion our clients are not coffee drinkers, but they LOVE tea. We created a tea station for them where they can prepare and serve tea. We added plenty of glass to showcase their tea mugs and adapted the cabinetry below to accommodate storage for their tea items. Function is also key for the English kitchen and the homeowners. They requested a deep farmhouse sink and a cabinet devoted to their heavy mixer because they bake a lot. We then got rid of the stovetop on the island and wall oven and replaced both of them with a range located against the far wall. This gives them plenty of space on the island to roll out dough and prepare any number of baked goods. We then removed the bifold pantry doors and created custom built-ins with plenty of usable storage for all their cooking and baking needs.
The client wanted a big change to the dining room but still wanted to use their own furniture and rug. We installed a toile-like wallpaper on the top half of the room and supported it with white wainscot paneling. We also changed out the light fixture, showing us once again that small changes can have a big impact.
As the final touch, we also re-did the powder room to be in line with the rest of the first floor. We had the new vanity painted in the same oyster color as the kitchen cabinets and then covered the walls in a whimsical patterned wallpaper. Although the homeowners like subtle neutral colors they were willing to go a bit bold in the powder room for something unexpected. For more design inspiration go to: www.kitchenstudio-ge.com

Bathrooms by Oldham were engaged by Judith & Frank to redesign their main bathroom and their downstairs powder room.
We provided the upstairs bathroom with a new layout creating flow and functionality with a walk in shower. Custom joinery added the much needed storage and an in-wall cistern created more space.
In the powder room downstairs we offset a wall hung basin and in-wall cistern to create space in the compact room along with a custom cupboard above to create additional storage. Strip lighting on a sensor brings a soft ambience whilst being practical.

Идея дизайна: маленький туалет в стиле кантри с фасадами в стиле шейкер, синими фасадами, унитазом-моноблоком, белыми стенами, мраморным полом, врезной раковиной, столешницей из кварцита, черным полом, белой столешницей и подвесной тумбой для на участке и в саду
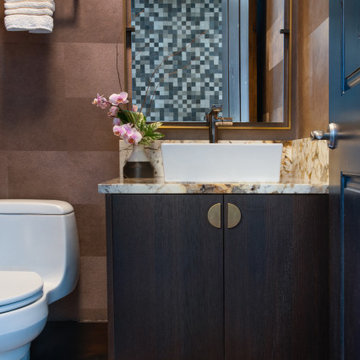
Gorgeously moody - this powder room has faux hide wallcovering, natural stone, and a gorgeous dark oak custom floating cabinet.
Идея дизайна: маленький туалет в стиле рустика с плоскими фасадами, темными деревянными фасадами, унитазом-моноблоком, коричневыми стенами, паркетным полом среднего тона, настольной раковиной, столешницей из гранита, коричневым полом, белой столешницей, подвесной тумбой и обоями на стенах для на участке и в саду
Идея дизайна: маленький туалет в стиле рустика с плоскими фасадами, темными деревянными фасадами, унитазом-моноблоком, коричневыми стенами, паркетным полом среднего тона, настольной раковиной, столешницей из гранита, коричневым полом, белой столешницей, подвесной тумбой и обоями на стенах для на участке и в саду

На фото: большой туалет в стиле модернизм с плоскими фасадами, фасадами цвета дерева среднего тона, раздельным унитазом, белой плиткой, керамической плиткой, белыми стенами, полом из керамической плитки, настольной раковиной, столешницей из кварцита, черным полом, белой столешницей и встроенной тумбой с
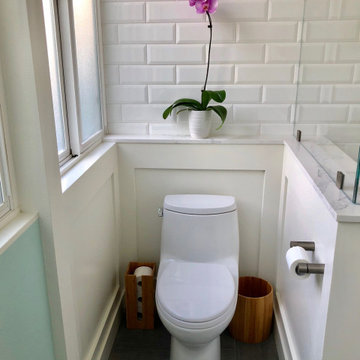
На фото: маленький туалет в современном стиле с белыми фасадами, унитазом-моноблоком, белой плиткой, керамической плиткой, синими стенами, полом из керамической плитки, мраморной столешницей, серым полом, белой столешницей и панелями на стенах для на участке и в саду с
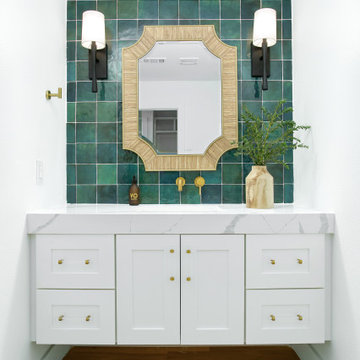
Coastal modern renovation with interior design and listing by Broker and Designer Jessica Koltun. Features: woven chandelier pendants, tropical, island flair, black tile bedrosians cloe backsplash, white shaker cabinets, custom white and wood hood, wood and zellige square tile fireplace, open living room and kitchen concept, california contemporary, quartz countertops, gold hardware, gold faucet, pot filler, built-ins, nook, counter bar seating stools, paneling, windows in kitchen, shiplap

An Italian limestone tile, called “Raw”, with an interesting rugged hewn face provides the backdrop for a room where simplicity reigns. The pure geometries expressed in the perforated doors, the mirror, and the vanity play against the baroque plan of the room, the hanging organic sculptures and the bent wood planters.
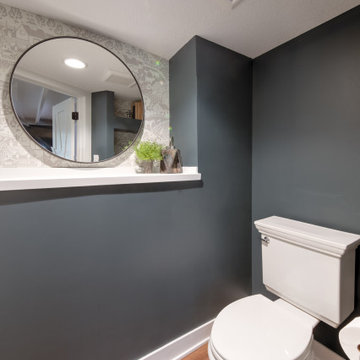
Пример оригинального дизайна: маленький туалет в стиле кантри с фасадами в стиле шейкер, серыми фасадами, серыми стенами, паркетным полом среднего тона, настольной раковиной, столешницей из кварцита, коричневым полом, белой столешницей, напольной тумбой и балками на потолке для на участке и в саду

Источник вдохновения для домашнего уюта: туалет в стиле неоклассика (современная классика) с плоскими фасадами, темными деревянными фасадами, бежевыми стенами, настольной раковиной, бежевым полом, белой столешницей, подвесной тумбой и обоями на стенах
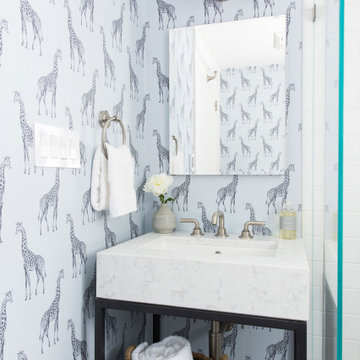
Пример оригинального дизайна: туалет среднего размера в стиле неоклассика (современная классика) с серыми стенами, консольной раковиной, серым полом, белой столешницей и обоями на стенах
Туалет с белой столешницей и желтой столешницей – фото дизайна интерьера
13