Туалет с белой столешницей и напольной тумбой – фото дизайна интерьера
Сортировать:
Бюджет
Сортировать:Популярное за сегодня
81 - 100 из 1 808 фото
1 из 3
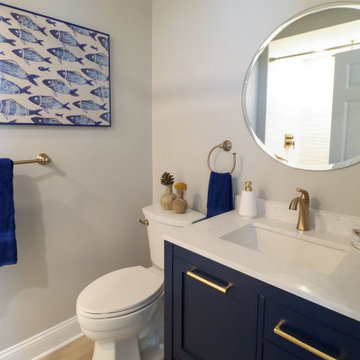
Пример оригинального дизайна: туалет среднего размера в стиле фьюжн с фасадами в стиле шейкер, синими фасадами, раздельным унитазом, белой плиткой, полом из винила, врезной раковиной, столешницей из искусственного кварца, бежевым полом, белой столешницей и напольной тумбой

We were referred by one of our best clients to help these clients re-imagine the main level public space of their new-to-them home.
They felt the home was nicely done, just not their style. They chose the house for the location, pool in the backyard and amazing basement space with theater and bar.
At the very first walk through we started throwing out big ideas, like removing all the walls, new kitchen layout, metal staircase, grand, but modern fireplace. They loved it all and said that this is the forever home... so not that money doesn't matter, but they want to do it once and love it.
Tschida Construction was our partner-in-crime and we brought the house from formal to modern with some really cool features. Our favorites were the faux concrete two story fireplace, the mirrored french doors at the front entry that allows you to see out but not in, and the statement quartzite island counter stone.

Herringbone brick tile flooring, SW Mount Etna green shiplap, pottery barn vanity, signature hardware faucet, and striking wallpaper make for a perfect combination in this modern farmhouse powder bath.

Download our free ebook, Creating the Ideal Kitchen. DOWNLOAD NOW
This family from Wheaton was ready to remodel their kitchen, dining room and powder room. The project didn’t call for any structural or space planning changes but the makeover still had a massive impact on their home. The homeowners wanted to change their dated 1990’s brown speckled granite and light maple kitchen. They liked the welcoming feeling they got from the wood and warm tones in their current kitchen, but this style clashed with their vision of a deVOL type kitchen, a London-based furniture company. Their inspiration came from the country homes of the UK that mix the warmth of traditional detail with clean lines and modern updates.
To create their vision, we started with all new framed cabinets with a modified overlay painted in beautiful, understated colors. Our clients were adamant about “no white cabinets.” Instead we used an oyster color for the perimeter and a custom color match to a specific shade of green chosen by the homeowner. The use of a simple color pallet reduces the visual noise and allows the space to feel open and welcoming. We also painted the trim above the cabinets the same color to make the cabinets look taller. The room trim was painted a bright clean white to match the ceiling.
In true English fashion our clients are not coffee drinkers, but they LOVE tea. We created a tea station for them where they can prepare and serve tea. We added plenty of glass to showcase their tea mugs and adapted the cabinetry below to accommodate storage for their tea items. Function is also key for the English kitchen and the homeowners. They requested a deep farmhouse sink and a cabinet devoted to their heavy mixer because they bake a lot. We then got rid of the stovetop on the island and wall oven and replaced both of them with a range located against the far wall. This gives them plenty of space on the island to roll out dough and prepare any number of baked goods. We then removed the bifold pantry doors and created custom built-ins with plenty of usable storage for all their cooking and baking needs.
The client wanted a big change to the dining room but still wanted to use their own furniture and rug. We installed a toile-like wallpaper on the top half of the room and supported it with white wainscot paneling. We also changed out the light fixture, showing us once again that small changes can have a big impact.
As the final touch, we also re-did the powder room to be in line with the rest of the first floor. We had the new vanity painted in the same oyster color as the kitchen cabinets and then covered the walls in a whimsical patterned wallpaper. Although the homeowners like subtle neutral colors they were willing to go a bit bold in the powder room for something unexpected. For more design inspiration go to: www.kitchenstudio-ge.com
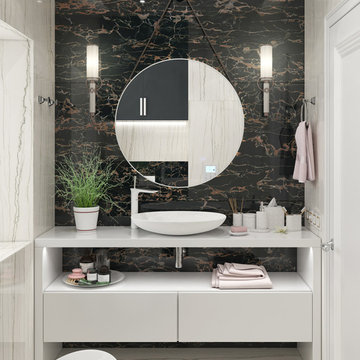
Main Floor Powder Room with free standing custom built vanity, open shelf, vessel sink, wall sconces, slab backsplash, marble wall tiles.
Пример оригинального дизайна: туалет в современном стиле с плоскими фасадами, белыми фасадами, раздельным унитазом, черной плиткой, мраморной плиткой, полом из керамогранита, настольной раковиной, столешницей из искусственного камня, белым полом, белой столешницей и напольной тумбой
Пример оригинального дизайна: туалет в современном стиле с плоскими фасадами, белыми фасадами, раздельным унитазом, черной плиткой, мраморной плиткой, полом из керамогранита, настольной раковиной, столешницей из искусственного камня, белым полом, белой столешницей и напольной тумбой

Идея дизайна: туалет среднего размера в стиле неоклассика (современная классика) с фасадами островного типа, фасадами цвета дерева среднего тона, унитазом-моноблоком, паркетным полом среднего тона, врезной раковиной, мраморной столешницей, бежевым полом, белой столешницей, напольной тумбой и обоями на стенах

This is a Before photo of the powder room.
Идея дизайна: маленький туалет в стиле кантри с фасадами в стиле шейкер, белыми фасадами, унитазом-моноблоком, белыми стенами, полом из керамогранита, врезной раковиной, мраморной столешницей, серым полом, белой столешницей и напольной тумбой для на участке и в саду
Идея дизайна: маленький туалет в стиле кантри с фасадами в стиле шейкер, белыми фасадами, унитазом-моноблоком, белыми стенами, полом из керамогранита, врезной раковиной, мраморной столешницей, серым полом, белой столешницей и напольной тумбой для на участке и в саду

Unique powder room featuring black and gold wall tile, white and brass accents, and wood flooring
На фото: маленький туалет в стиле модернизм с плоскими фасадами, белыми фасадами, черной плиткой, керамической плиткой, белыми стенами, светлым паркетным полом, врезной раковиной, столешницей из искусственного камня, белой столешницей и напольной тумбой для на участке и в саду
На фото: маленький туалет в стиле модернизм с плоскими фасадами, белыми фасадами, черной плиткой, керамической плиткой, белыми стенами, светлым паркетным полом, врезной раковиной, столешницей из искусственного камня, белой столешницей и напольной тумбой для на участке и в саду

Modern Farmhouse Powder room with black & white patterned tiles, tiles behind the vanity, charcoal paint color to contras tiles, white vanity with little barn door, black framed mirror and vanity lights.
Small and stylish powder room!

На фото: маленький туалет в стиле модернизм с плоскими фасадами, коричневыми фасадами, черной плиткой, черными стенами, светлым паркетным полом, врезной раковиной, мраморной столешницей, серым полом, белой столешницей, напольной тумбой и обоями на стенах для на участке и в саду
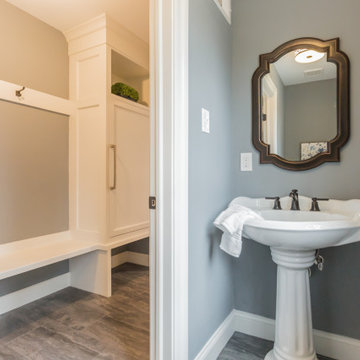
With family life and entertaining in mind, we built this 4,000 sq. ft., 4 bedroom, 3 full baths and 2 half baths house from the ground up! To fit in with the rest of the neighborhood, we constructed an English Tudor style home, but updated it with a modern, open floor plan on the first floor, bright bedrooms, and large windows throughout the home. What sets this home apart are the high-end architectural details that match the home’s Tudor exterior, such as the historically accurate windows encased in black frames. The stunning craftsman-style staircase is a post and rail system, with painted railings. The first floor was designed with entertaining in mind, as the kitchen, living, dining, and family rooms flow seamlessly. The home office is set apart to ensure a quiet space and has its own adjacent powder room. Another half bath and is located off the mudroom. Upstairs, the principle bedroom has a luxurious en-suite bathroom, with Carrera marble floors, furniture quality double vanity, and a large walk in shower. There are three other bedrooms, with a Jack-and-Jill bathroom and an additional hall bathroom.
Rudloff Custom Builders has won Best of Houzz for Customer Service in 2014, 2015 2016, 2017, 2019, and 2020. We also were voted Best of Design in 2016, 2017, 2018, 2019 and 2020, which only 2% of professionals receive. Rudloff Custom Builders has been featured on Houzz in their Kitchen of the Week, What to Know About Using Reclaimed Wood in the Kitchen as well as included in their Bathroom WorkBook article. We are a full service, certified remodeling company that covers all of the Philadelphia suburban area. This business, like most others, developed from a friendship of young entrepreneurs who wanted to make a difference in their clients’ lives, one household at a time. This relationship between partners is much more than a friendship. Edward and Stephen Rudloff are brothers who have renovated and built custom homes together paying close attention to detail. They are carpenters by trade and understand concept and execution. Rudloff Custom Builders will provide services for you with the highest level of professionalism, quality, detail, punctuality and craftsmanship, every step of the way along our journey together.
Specializing in residential construction allows us to connect with our clients early in the design phase to ensure that every detail is captured as you imagined. One stop shopping is essentially what you will receive with Rudloff Custom Builders from design of your project to the construction of your dreams, executed by on-site project managers and skilled craftsmen. Our concept: envision our client’s ideas and make them a reality. Our mission: CREATING LIFETIME RELATIONSHIPS BUILT ON TRUST AND INTEGRITY.
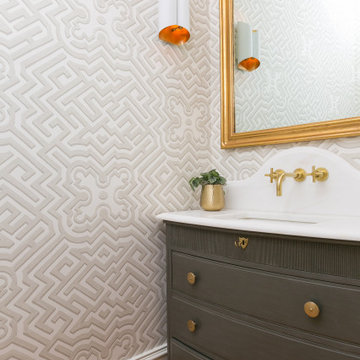
Свежая идея для дизайна: туалет в стиле неоклассика (современная классика) с плоскими фасадами, серыми фасадами, серыми стенами, паркетным полом среднего тона, врезной раковиной, коричневым полом, белой столешницей, напольной тумбой и обоями на стенах - отличное фото интерьера
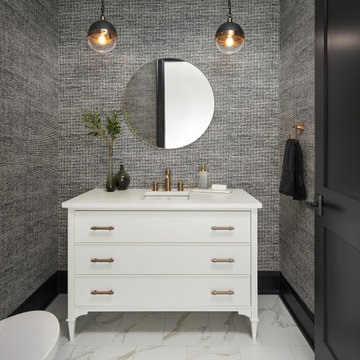
На фото: туалет в стиле неоклассика (современная классика) с белыми фасадами, разноцветными стенами, врезной раковиной, белым полом, белой столешницей, напольной тумбой и обоями на стенах

ダメージ感のある床材と木目調の腰壁。色味の異なる木目を効果的に使い分け、ユダ木工の若草色のドアが良いアクセントに。
Идея дизайна: маленький туалет в морском стиле с фасадами островного типа, белыми фасадами, синими стенами, полом из винила, коричневым полом, унитазом-моноблоком, подвесной раковиной, столешницей из искусственного камня, белой столешницей, напольной тумбой, потолком с обоями и обоями на стенах для на участке и в саду
Идея дизайна: маленький туалет в морском стиле с фасадами островного типа, белыми фасадами, синими стенами, полом из винила, коричневым полом, унитазом-моноблоком, подвесной раковиной, столешницей из искусственного камня, белой столешницей, напольной тумбой, потолком с обоями и обоями на стенах для на участке и в саду
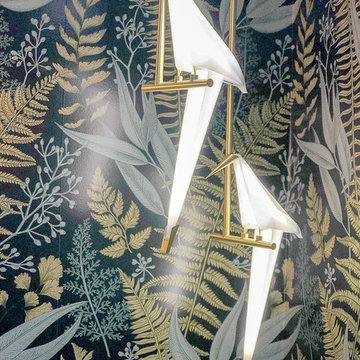
Vibrant Powder Room bathroom with botanical print wallpaper, dark color bathroom, round mirror, black bathroom fixtures, unique moooi pendant lighting, and vintage custom vanity sink.

На фото: маленький туалет в стиле неоклассика (современная классика) с раздельным унитазом, черными стенами, врезной раковиной, коричневым полом, белой столешницей, фасадами в стиле шейкер, светлым паркетным полом, светлыми деревянными фасадами, мраморной столешницей, напольной тумбой и обоями на стенах для на участке и в саду с

Источник вдохновения для домашнего уюта: маленький туалет в стиле кантри с фасадами в стиле шейкер, серыми фасадами, раздельным унитазом, белой плиткой, белыми стенами, полом из керамогранита, врезной раковиной, столешницей из искусственного кварца, белым полом, белой столешницей и напольной тумбой для на участке и в саду
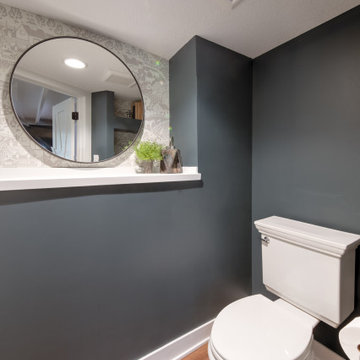
Пример оригинального дизайна: маленький туалет в стиле кантри с фасадами в стиле шейкер, серыми фасадами, серыми стенами, паркетным полом среднего тона, настольной раковиной, столешницей из кварцита, коричневым полом, белой столешницей, напольной тумбой и балками на потолке для на участке и в саду
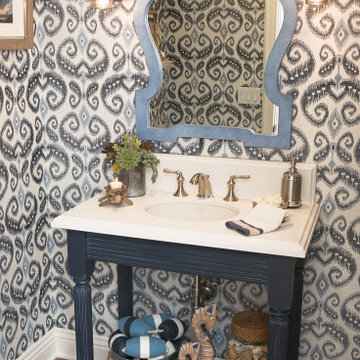
На фото: маленький туалет с фасадами островного типа, синими фасадами, синими стенами, светлым паркетным полом, врезной раковиной, мраморной столешницей, коричневым полом, белой столешницей, напольной тумбой и обоями на стенах для на участке и в саду с
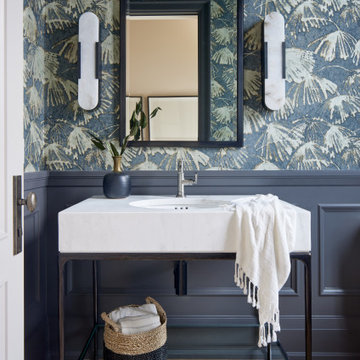
powder room with paneling and wallpaper
Пример оригинального дизайна: туалет среднего размера в стиле неоклассика (современная классика) с светлым паркетным полом, консольной раковиной, мраморной столешницей, белой столешницей, напольной тумбой и обоями на стенах
Пример оригинального дизайна: туалет среднего размера в стиле неоклассика (современная классика) с светлым паркетным полом, консольной раковиной, мраморной столешницей, белой столешницей, напольной тумбой и обоями на стенах
Туалет с белой столешницей и напольной тумбой – фото дизайна интерьера
5