Туалет с балками на потолке и любой отделкой стен – фото дизайна интерьера
Сортировать:
Бюджет
Сортировать:Популярное за сегодня
41 - 51 из 51 фото
1 из 3

Light and Airy shiplap bathroom was the dream for this hard working couple. The goal was to totally re-create a space that was both beautiful, that made sense functionally and a place to remind the clients of their vacation time. A peaceful oasis. We knew we wanted to use tile that looks like shiplap. A cost effective way to create a timeless look. By cladding the entire tub shower wall it really looks more like real shiplap planked walls.
The center point of the room is the new window and two new rustic beams. Centered in the beams is the rustic chandelier.
Design by Signature Designs Kitchen Bath
Contractor ADR Design & Remodel
Photos by Gail Owens
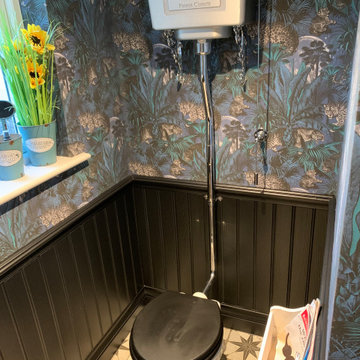
A Very Unique design with Statement Wall Paper & Black wood Wall Panelling.
This small space has a luxurious mix of industrial design mixed with traditional features. The high level cistern WC creates drama in keeping with the industrial star feature floor and leopard print wall paper. The beauty is in the details and this can be seen in the bronze brass tap, the beautiful hanging mirror and the miniature cast iron radiator. A true adventure in design.
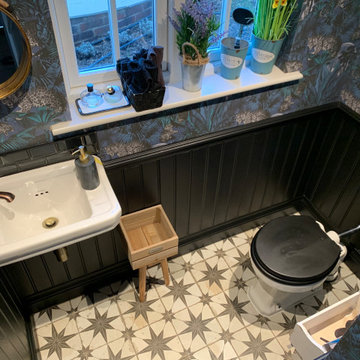
A Very Unique design with Statement Wall Paper & Black wood Wall Panelling.
This small space has a luxurious mix of industrial design mixed with traditional features. The high level cistern WC creates drama in keeping with the industrial star feature floor and leopard print wall paper. The beauty is in the details and this can be seen in the bronze brass tap, the beautiful hanging mirror and the miniature cast iron radiator. A true adventure in design.
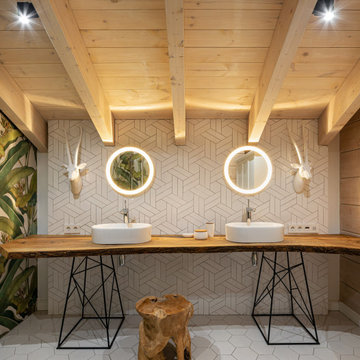
На фото: туалет среднего размера в стиле лофт с фасадами цвета дерева среднего тона, раздельным унитазом, серой плиткой, керамогранитной плиткой, серыми стенами, полом из керамогранита, консольной раковиной, столешницей из дерева, серым полом, бежевой столешницей, напольной тумбой, балками на потолке и панелями на части стены

There is so much to look at in here but one of our favourite features has to be the customisable extractor fan cover plate we sourced so that we coudl inlay a cut out from the beautiful wall paper. Do you like the little yellow bird we chose there?
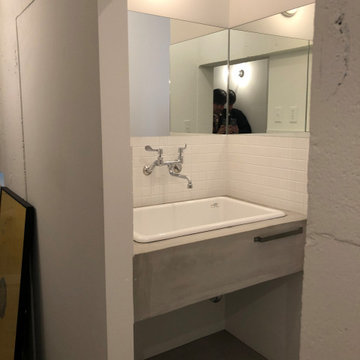
実験用シンクとレバーハンドルチキのレトロな水栓を使用。ミラーはL型に直張り。
Пример оригинального дизайна: маленький туалет в стиле модернизм с унитазом-моноблоком, белой плиткой, плиткой кабанчик, бетонным полом, врезной раковиной, столешницей из бетона, встроенной тумбой, балками на потолке и стенами из вагонки для на участке и в саду
Пример оригинального дизайна: маленький туалет в стиле модернизм с унитазом-моноблоком, белой плиткой, плиткой кабанчик, бетонным полом, врезной раковиной, столешницей из бетона, встроенной тумбой, балками на потолке и стенами из вагонки для на участке и в саду
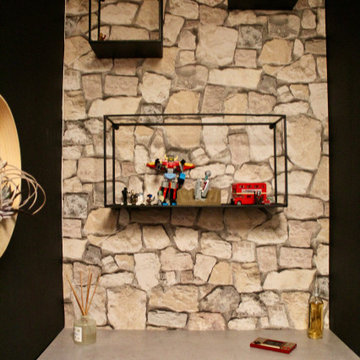
Décoration intérieure partielle d’une maison de 170m2 qui était auparavant une bibliothèque se trouvant dans le centre de Charentilly.
Suite à l’achat de la dernière partie de cette ancienne bibliothèque, les clients ont pu finir d’aménager la dernière partie des « combles » pour regrouper les enfants à l’étage, afin de récupérer l’ancienne chambre du petit dernier au rez-de-chaussée.
Le but était de réorganiser l’entrée, d’y ajouter des rangements et de créer un espace bureau que j’ai suggéré sous l’escalier, redécorer leur chambre qui était anciennement à leur fils, décorer les toilettes et redonner la fonction de salle d’eau qui servait de débarras en y intégrant une partie buanderie.
Les clients étant à court d’idées et perdus parmi plusieurs styles déco qu’ils aimaient chacun de leurs côtés, ils ont donc décidé de faire appel à mes services pour y trouver les solutions attendues et trouver les styles de décorations qui leurs correspondent à tous les deux.
Je vous laisse découvrir la nouvelle histoire que nous avons écrite pour cette maison de famille qui était anciennement la bibliothèque de Charentilly.
Les clients finissent progressivement les travaux.
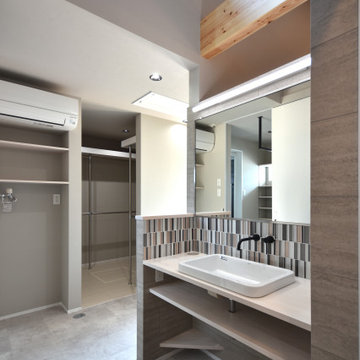
На фото: туалет в стиле лофт с открытыми фасадами, белыми фасадами, бежевой плиткой, стеклянной плиткой, серыми стенами, полом из винила, накладной раковиной, столешницей из дерева, серым полом, белой столешницей, встроенной тумбой, балками на потолке и обоями на стенах с
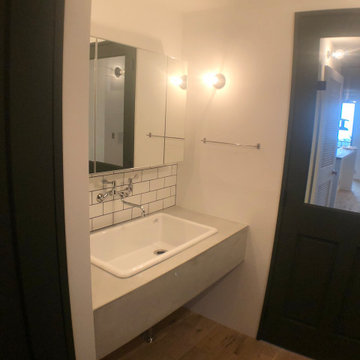
廊下に面した洗面。
Идея дизайна: маленький туалет в стиле модернизм с открытыми фасадами, белой плиткой, плиткой кабанчик, белыми стенами, паркетным полом среднего тона, врезной раковиной, столешницей из бетона, встроенной тумбой, балками на потолке и стенами из вагонки для на участке и в саду
Идея дизайна: маленький туалет в стиле модернизм с открытыми фасадами, белой плиткой, плиткой кабанчик, белыми стенами, паркетным полом среднего тона, врезной раковиной, столешницей из бетона, встроенной тумбой, балками на потолке и стенами из вагонки для на участке и в саду
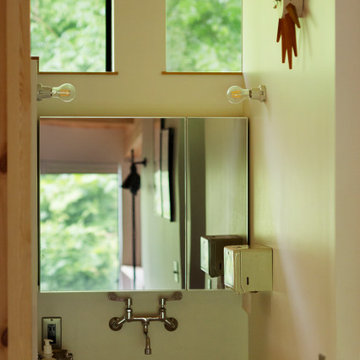
3Fのサブ手洗い。実験用シンクを設置
Идея дизайна: маленький туалет в стиле модернизм с открытыми фасадами, белыми стенами, паркетным полом среднего тона, подвесной раковиной, подвесной тумбой, балками на потолке и стенами из вагонки для на участке и в саду
Идея дизайна: маленький туалет в стиле модернизм с открытыми фасадами, белыми стенами, паркетным полом среднего тона, подвесной раковиной, подвесной тумбой, балками на потолке и стенами из вагонки для на участке и в саду
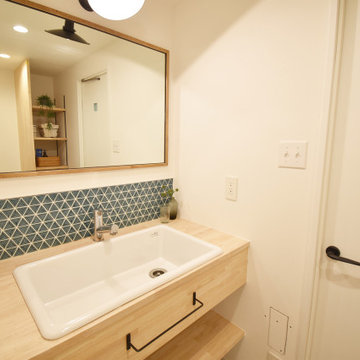
人気の造作鏡のある洗面台。
大きな造作の鏡のフレームにも天然木を採用。既製品にはないデザイン性と存在感。
Свежая идея для дизайна: большой туалет в стиле лофт с белыми стенами, темным паркетным полом, коричневым полом, балками на потолке и обоями на стенах - отличное фото интерьера
Свежая идея для дизайна: большой туалет в стиле лофт с белыми стенами, темным паркетным полом, коричневым полом, балками на потолке и обоями на стенах - отличное фото интерьера
Туалет с балками на потолке и любой отделкой стен – фото дизайна интерьера
3