Туалет: освещение с разноцветными стенами – фото дизайна интерьера
Сортировать:
Бюджет
Сортировать:Популярное за сегодня
1 - 20 из 98 фото
1 из 3

The image captures a minimalist and elegant cloakroom vanity area that blends functionality with design aesthetics. The vanity itself is a modern floating unit with clean lines and a combination of white and subtle gold finishes, creating a luxurious yet understated look. A unique pink basin sits atop the vanity, adding a pop of soft color that complements the neutral palette.
Above the basin, a sleek, gold tap emerges from the wall, mirroring the gold accents on the vanity and enhancing the sophisticated vibe of the space. A round mirror with a simple frame reflects the room, contributing to the area's spacious and airy feel. Adjacent to the mirror is a wall-mounted light fixture with a mid-century modern influence, featuring clear glass and brass elements that resonate with the room's fixtures.
The walls are adorned with a textured wallpaper in a muted pattern, providing depth and interest without overwhelming the space. A semi-sheer window treatment allows for natural light to filter through, illuminating the vanity area and highlighting the wallpaper's subtle texture.
This bathroom vanity design showcases attention to detail and a preference for refined simplicity, with every element carefully chosen to create a cohesive and serene environment.

We added tongue & groove panelling, wallpaper, a bespoke mirror and painted vanity with marble worktop to the downstairs loo of the Isle of Wight project

Туалет с МДФ панелями и молдингами в квартире ВТБ Арена Парк
Свежая идея для дизайна: туалет среднего размера: освещение в стиле фьюжн с плоскими фасадами, серыми фасадами, инсталляцией, разноцветными стенами, полом из керамогранита, подвесной раковиной, разноцветным полом, подвесной тумбой, многоуровневым потолком и панелями на стенах - отличное фото интерьера
Свежая идея для дизайна: туалет среднего размера: освещение в стиле фьюжн с плоскими фасадами, серыми фасадами, инсталляцией, разноцветными стенами, полом из керамогранита, подвесной раковиной, разноцветным полом, подвесной тумбой, многоуровневым потолком и панелями на стенах - отличное фото интерьера

Powder bathroom cabinet
Идея дизайна: маленький туалет: освещение в классическом стиле с фасадами в стиле шейкер, черными фасадами, встроенной тумбой, обоями на стенах, разноцветными стенами, паркетным полом среднего тона, накладной раковиной, коричневым полом и белой столешницей для на участке и в саду
Идея дизайна: маленький туалет: освещение в классическом стиле с фасадами в стиле шейкер, черными фасадами, встроенной тумбой, обоями на стенах, разноцветными стенами, паркетным полом среднего тона, накладной раковиной, коричневым полом и белой столешницей для на участке и в саду

Cloakroom Bathroom in Horsham, West Sussex
A unique theme was required for this compact cloakroom space, which includes William Morris wallpaper and an illuminating HiB mirror.
The Brief
This client sought to improve an upstairs cloakroom with a new design that includes all usual amenities for a cloakroom space.
They favoured a unique theme, preferring to implement a distinctive style as they had in other areas in their property.
Design Elements
Within a compact space designer Martin has been able to implement the fantastic uniquity that the client required for this room.
A half-tiled design was favoured from early project conversations and at the design stage designer Martin floated the idea of using wallpaper for the remaining wall space. Martin used a William Morris wallpaper named Strawberry Thief in the design, and the client loved it, keeping it as part of the design.
To keep the small room neat and tidy, Martin recommended creating a shelf area, which would also conceal the cistern. To suit the theme brassware, flush plate and towel rail have been chosen in a matt black finish.
Project Highlight
The highlight of this project is the wonderful illuminating mirror, which combines perfectly with the traditional style this space.
This is a HiB mirror named Bellus and is equipped with colour changing LED lighting which can be controlled by motion sensor switch.
The End Result
This project typifies the exceptional results our design team can achieve even within a compact space. Designer Martin has been able to conjure a great theme which the clients loved and achieved all the elements of their brief for this space.
If you are looking to transform a bathroom big or small, get the help of our experienced designers who will create a bathroom design you will love for years to come. Arrange a free design appointment in showroom or online today.
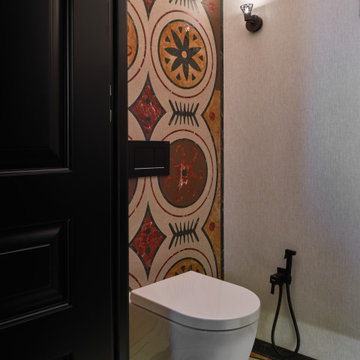
На фото: туалет среднего размера: освещение в стиле лофт с белыми фасадами, инсталляцией, разноцветной плиткой, керамогранитной плиткой, разноцветными стенами, полом из керамической плитки и разноцветным полом

Стильный дизайн: большой туалет: освещение в стиле модернизм с черными фасадами, унитазом-моноблоком, разноцветными стенами, бетонным полом, монолитной раковиной, мраморной столешницей, серым полом, черной столешницей, акцентной стеной, напольной тумбой, панелями на части стены и обоями на стенах - последний тренд
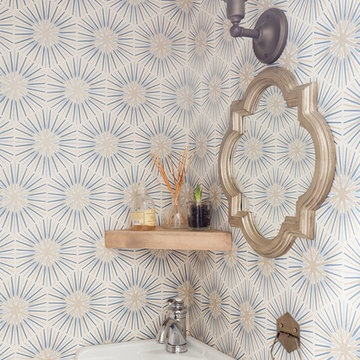
powder room with wall paper, corner sink and penny tiles.
На фото: маленький туалет: освещение в стиле ретро с раздельным унитазом, разноцветными стенами, подвесной раковиной, белой столешницей, полом из мозаичной плитки, синим полом и обоями на стенах для на участке и в саду
На фото: маленький туалет: освещение в стиле ретро с раздельным унитазом, разноцветными стенами, подвесной раковиной, белой столешницей, полом из мозаичной плитки, синим полом и обоями на стенах для на участке и в саду
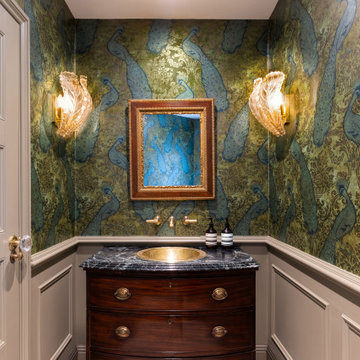
One of the highlights of this project is this beautiful antique dresser that has been meticulously upcycled to create a striking centrepiece.
A perfect blend of classic charm and modern innovation, the unit's design is heightened by incorporating lush Verde marble and a characterful Moroccan pitted brass inset basin.

Tracy, one of our fabulous customers who last year undertook what can only be described as, a colossal home renovation!
With the help of her My Bespoke Room designer Milena, Tracy transformed her 1930's doer-upper into a truly jaw-dropping, modern family home. But don't take our word for it, see for yourself...
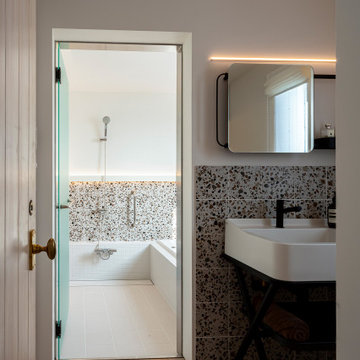
Идея дизайна: большой туалет: освещение с открытыми фасадами, черными фасадами, разноцветной плиткой, разноцветными стенами, настольной раковиной, коричневым полом, белой столешницей и напольной тумбой
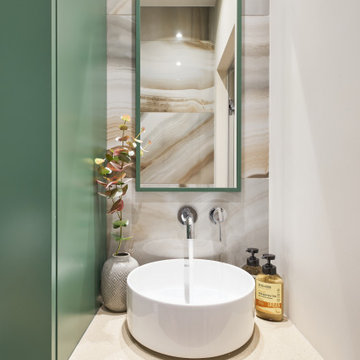
На фото: туалет среднего размера: освещение в современном стиле с плоскими фасадами, зелеными фасадами, инсталляцией, разноцветной плиткой, керамогранитной плиткой, разноцветными стенами, полом из керамогранита, настольной раковиной, столешницей из искусственного камня, разноцветным полом, бежевой столешницей и подвесной тумбой с
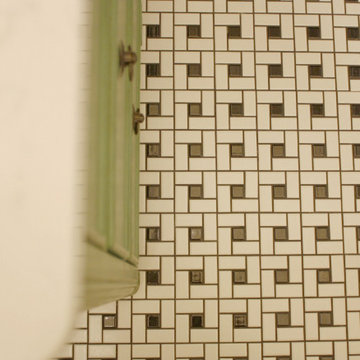
На фото: маленький туалет: освещение в морском стиле с плоскими фасадами, зелеными фасадами, разноцветными стенами, полом из мозаичной плитки, столешницей из искусственного кварца, разноцветным полом, белой столешницей, напольной тумбой и обоями на стенах для на участке и в саду с

Cloakroom Bathroom in Storrington, West Sussex
Plenty of stylish elements combine in this compact cloakroom, which utilises a unique tile choice and designer wallpaper option.
The Brief
This client wanted to create a unique theme in their downstairs cloakroom, which previously utilised a classic but unmemorable design.
Naturally the cloakroom was to incorporate all usual amenities, but with a design that was a little out of the ordinary.
Design Elements
Utilising some of our more unique options for a renovation, bathroom designer Martin conjured a design to tick all the requirements of this brief.
The design utilises textured neutral tiles up to half height, with the client’s own William Morris designer wallpaper then used up to the ceiling coving. Black accents are used throughout the room, like for the basin and mixer, and flush plate.
To hold hand towels and heat the small space, a compact full-height radiator has been fitted in the corner of the room.
Project Highlight
A lighter but neutral tile is used for the rear wall, which has been designed to minimise view of the toilet and other necessities.
A simple shelf area gives the client somewhere to store a decorative item or two.
The End Result
The end result is a compact cloakroom that is certainly memorable, as the client required.
With only a small amount of space our bathroom designer Martin has managed to conjure an impressive and functional theme for this Storrington client.
Discover how our expert designers can transform your own bathroom with a free design appointment and quotation. Arrange a free appointment in showroom or online.
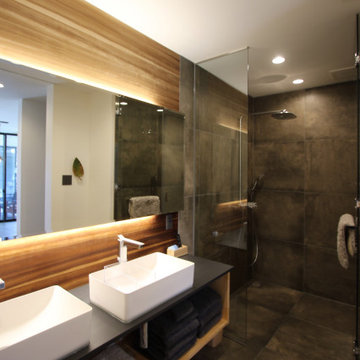
На фото: туалет: освещение в стиле ретро с открытыми фасадами, черными фасадами, серой плиткой, керамической плиткой, разноцветными стенами, полом из керамической плитки, накладной раковиной, столешницей из ламината, серым полом, черной столешницей, подвесной тумбой, потолком с обоями и стенами из вагонки с
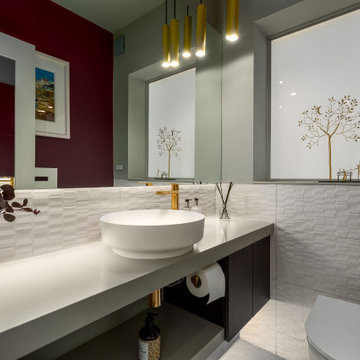
A luxury cloakroom with solid surface sit on bowl, brushed brass brassware, accessories and pendants, 3D feature tiles large mirror and light panel makes this into a fantastic space.
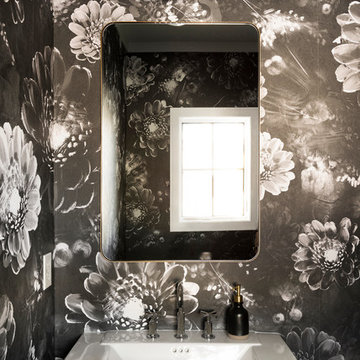
Источник вдохновения для домашнего уюта: туалет: освещение в стиле кантри с разноцветными стенами и раковиной с пьедесталом
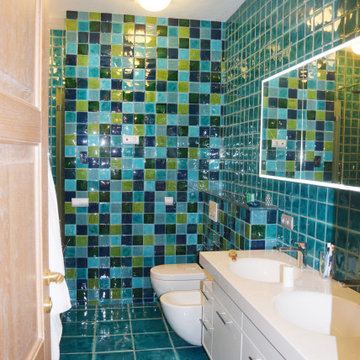
Квартира 120 м2 для творческой многодетной семьи. Дом современной постройки расположен в исторической части Москвы – на Патриарших прудах. В интерьере удалось соединить классические и современные элементы. Гостиная , спальня родителей и младшей дочери выполнены с применением элементов классики, а общие пространства, комнаты детей – подростков , в современном , скандинавском стиле. В столовой хорошо вписался в интерьер антикварный буфет, который совсем не спорит с окружающей современной мебелью. Мебель во всех комнатах выполнена по индивидуальному проекту, что позволило максимально эффективно использовать пространство. При оформлении квартиры использованы в основном экологически чистые материалы - дерево, натуральный камень, льняные и хлопковые ткани.
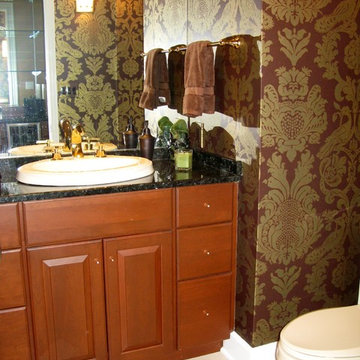
A basement, transformed Leather, French nail heads, and a rich paint, add texture and warmth to this very large basement room. The homeowners wanted a Billiards room, but didn't know where to begin.
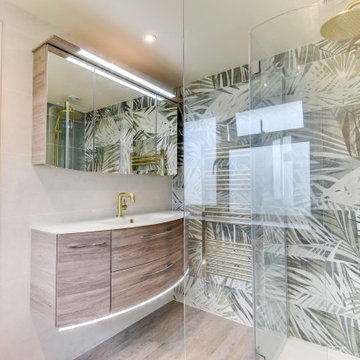
Rainforest Bathroom in Horsham, West Sussex
Explore this rainforest-inspired bathroom, utilising leafy tiles, brushed gold brassware and great storage options.
The Brief
This Horsham-based couple required an update of their en-suite bathroom and sought to create an indulgent space with a difference, whilst also encompassing their interest in art and design.
Creating a great theme was key to this project, but storage requirements were also an important consideration. Space to store bathroom essentials was key, as well as areas to display decorative items.
Design Elements
A leafy rainforest tile is one of the key design elements of this projects.
It has been used as an accent within storage niches and for the main shower wall, and contributes towards the arty design this client favoured from initial conversations about the project. On the opposing shower wall, a mint tile has been used, with a neutral tile used on the remaining two walls.
Including plentiful storage was key to ensure everything had its place in this en-suite. A sizeable furniture unit and matching mirrored cabinet from supplier Pelipal incorporate plenty of storage, in a complimenting wood finish.
Special Inclusions
To compliment the green and leafy theme, a selection of brushed gold brassware has been utilised within the shower, basin area, flush plate and towel rail. Including the brushed gold elements enhanced the design and further added to the unique theme favoured by the client.
Storage niches have been used within the shower and above sanitaryware, as a place to store decorative items and everyday showering essentials.
The shower itself is made of a Crosswater enclosure and tray, equipped with a waterfall style shower and matching shower control.
Project Highlight
The highlight of this project is the sizeable furniture unit and matching mirrored cabinet from German supplier Pelipal, chosen in the san remo oak finish.
This furniture adds all-important storage space for the client and also perfectly matches the leafy theme of this bathroom project.
The End Result
This project highlights the amazing results that can be achieved when choosing something a little bit different. Designer Martin has created a fantastic theme for this client, with elements that work in perfect harmony, and achieve the initial brief of the client.
If you’re looking to create a unique style in your next bathroom, en-suite or cloakroom project, discover how our expert design team can transform your space with a free design appointment.
Arrange a free bathroom design appointment in showroom or online.
Туалет: освещение с разноцветными стенами – фото дизайна интерьера
1