Туалет – фото дизайна интерьера с высоким бюджетом, класса люкс
Сортировать:
Бюджет
Сортировать:Популярное за сегодня
141 - 160 из 14 273 фото
1 из 3

The powder room has a beautiful sculptural mirror that complements the mercury glass hanging pendant lights. The chevron tiled backsplash adds visual interest while creating a focal wall.

На фото: маленький туалет в стиле неоклассика (современная классика) с подвесной раковиной, черными стенами и полом из керамогранита для на участке и в саду с

Источник вдохновения для домашнего уюта: маленький туалет в современном стиле с монолитной раковиной, белыми стенами, светлым паркетным полом, открытыми фасадами, белыми фасадами, раздельным унитазом, бежевой плиткой, каменной плиткой, столешницей из кварцита, бежевым полом и белой столешницей для на участке и в саду
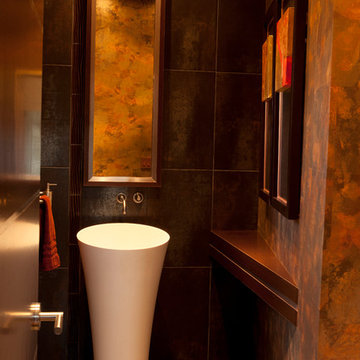
Osborn Photographic Illustration , Inc.
Architect, Kent V Thompson;
Gillard Construction
На фото: маленький туалет в современном стиле с коричневой плиткой, коричневыми стенами и раковиной с пьедесталом для на участке и в саду с
На фото: маленький туалет в современном стиле с коричневой плиткой, коричневыми стенами и раковиной с пьедесталом для на участке и в саду с
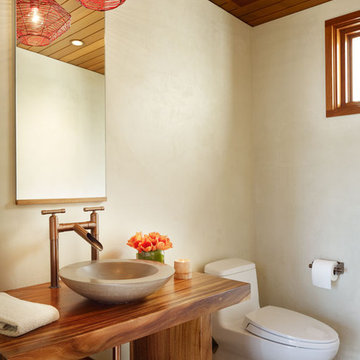
Photography: Eric Staudenmaier
Пример оригинального дизайна: туалет среднего размера в морском стиле с настольной раковиной, открытыми фасадами, темными деревянными фасадами, бежевыми стенами, полом из керамогранита, столешницей из дерева, коричневым полом и коричневой столешницей
Пример оригинального дизайна: туалет среднего размера в морском стиле с настольной раковиной, открытыми фасадами, темными деревянными фасадами, бежевыми стенами, полом из керамогранита, столешницей из дерева, коричневым полом и коричневой столешницей

Пример оригинального дизайна: маленький туалет с фасадами с утопленной филенкой, светлыми деревянными фасадами, раздельным унитазом, мраморным полом, врезной раковиной, мраморной столешницей, синим полом, белой столешницей и встроенной тумбой для на участке и в саду

A serene colour palette with shades of Dulux Bruin Spice and Nood Co peach concrete adds warmth to a south-facing bathroom, complemented by dramatic white floor-to-ceiling shower curtains. Finishes of handmade clay herringbone tiles, raw rendered walls and marbled surfaces adds texture to the bathroom renovation.
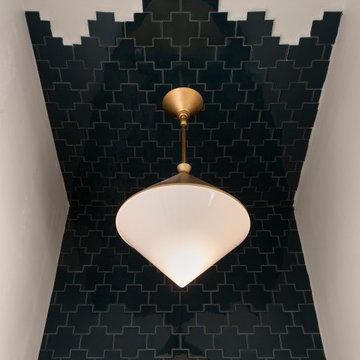
The kitchen and powder room in this Austin home are modern with earthy design elements like striking lights and dark tile work.
---
Project designed by Sara Barney’s Austin interior design studio BANDD DESIGN. They serve the entire Austin area and its surrounding towns, with an emphasis on Round Rock, Lake Travis, West Lake Hills, and Tarrytown.
For more about BANDD DESIGN, click here: https://bandddesign.com/
To learn more about this project, click here: https://bandddesign.com/modern-kitchen-powder-room-austin/

Свежая идея для дизайна: туалет среднего размера в современном стиле с фасадами островного типа, белыми фасадами, раздельным унитазом, черными стенами, полом из керамогранита, врезной раковиной, мраморной столешницей, серым полом и белой столешницей - отличное фото интерьера
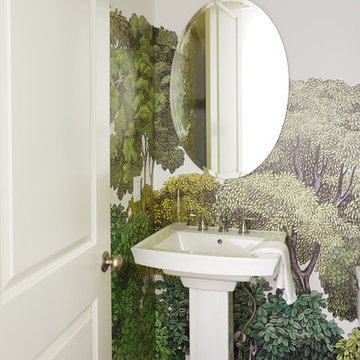
Gieves Anderson Photography
Идея дизайна: маленький туалет в стиле ретро с темным паркетным полом, раковиной с пьедесталом, коричневым полом и разноцветными стенами для на участке и в саду
Идея дизайна: маленький туалет в стиле ретро с темным паркетным полом, раковиной с пьедесталом, коричневым полом и разноцветными стенами для на участке и в саду

На фото: маленький туалет в современном стиле с серыми фасадами, белыми стенами, светлым паркетным полом, настольной раковиной, бежевым полом, белой столешницей, фасадами островного типа и столешницей из кварцита для на участке и в саду с

This elegant traditional powder room features the Queen Anne vanity by Mouser Custom Cabinetry, with the Winchester Inset door style and Cherry Mesquite finish, topped with Calacatta Gold marble top. The vessel sink is Kohler's Artist Edition in the Caravan Persia collection. The wall-mounted faucet is Finial by Kohler in the French Gold finish. The sconces are by Hudson Valley, Meade style and Aged Brass finish. The toilet is Kohler's Portrait 1-piece with concealed trapway. All of the tile is Calacatta Gold by Artistic Tile and includes 6x12 Polished on the wall, 1.25 Hexagon on the floor, and Claridges Waterjet cut mosaic with Thassos White Marble and Mother of Pearl shell.
Photography by Carly Gillis
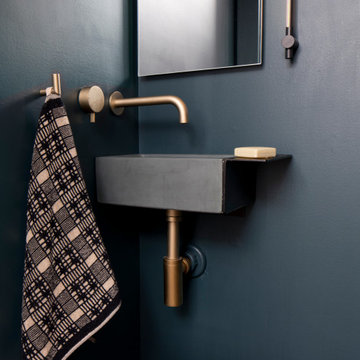
A teensy sink in a moody powder room tucked under a stair. It was a joy to collaborate with my fearless and delicately tasteful client on the color selections. Dark hues meet the warmth of gold accents.

Our clients hired us to completely renovate and furnish their PEI home — and the results were transformative. Inspired by their natural views and love of entertaining, each space in this PEI home is distinctly original yet part of the collective whole.
We used color, patterns, and texture to invite personality into every room: the fish scale tile backsplash mosaic in the kitchen, the custom lighting installation in the dining room, the unique wallpapers in the pantry, powder room and mudroom, and the gorgeous natural stone surfaces in the primary bathroom and family room.
We also hand-designed several features in every room, from custom furnishings to storage benches and shelving to unique honeycomb-shaped bar shelves in the basement lounge.
The result is a home designed for relaxing, gathering, and enjoying the simple life as a couple.

The three-level Mediterranean revival home started as a 1930s summer cottage that expanded downward and upward over time. We used a clean, crisp white wall plaster with bronze hardware throughout the interiors to give the house continuity. A neutral color palette and minimalist furnishings create a sense of calm restraint. Subtle and nuanced textures and variations in tints add visual interest. The stair risers from the living room to the primary suite are hand-painted terra cotta tile in gray and off-white. We used the same tile resource in the kitchen for the island's toe kick.

After purchasing this Sunnyvale home several years ago, it was finally time to create the home of their dreams for this young family. With a wholly reimagined floorplan and primary suite addition, this home now serves as headquarters for this busy family.
The wall between the kitchen, dining, and family room was removed, allowing for an open concept plan, perfect for when kids are playing in the family room, doing homework at the dining table, or when the family is cooking. The new kitchen features tons of storage, a wet bar, and a large island. The family room conceals a small office and features custom built-ins, which allows visibility from the front entry through to the backyard without sacrificing any separation of space.
The primary suite addition is spacious and feels luxurious. The bathroom hosts a large shower, freestanding soaking tub, and a double vanity with plenty of storage. The kid's bathrooms are playful while still being guests to use. Blues, greens, and neutral tones are featured throughout the home, creating a consistent color story. Playful, calm, and cheerful tones are in each defining area, making this the perfect family house.

This powder room has a white wooden vanity and silver, reflective tile backsplash. A grey and white leaf wallpaper lines the walls. Silver accents are present throughout.

Пример оригинального дизайна: большой туалет в стиле неоклассика (современная классика) с открытыми фасадами, серыми фасадами, инсталляцией, белой плиткой, белыми стенами, полом из керамогранита, подвесной раковиной, столешницей из бетона, бежевым полом, серой столешницей и подвесной тумбой

Пример оригинального дизайна: маленький туалет в восточном стиле с белыми стенами, бетонным полом, подвесной раковиной и серым полом для на участке и в саду
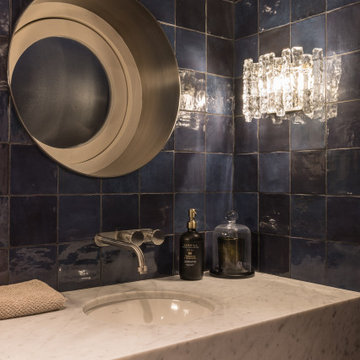
Идея дизайна: маленький туалет в стиле фьюжн с синей плиткой, врезной раковиной, мраморной столешницей и подвесной тумбой для на участке и в саду
Туалет – фото дизайна интерьера с высоким бюджетом, класса люкс
8