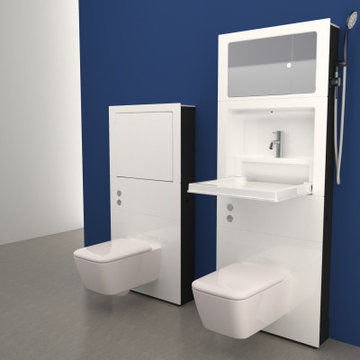Туалет – фото дизайна интерьера с невысоким бюджетом, со средним бюджетом
Сортировать:
Бюджет
Сортировать:Популярное за сегодня
101 - 120 из 13 500 фото
1 из 3
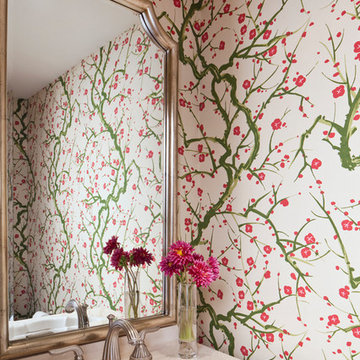
Interiors by SFA Design
Photography by Meghan Beierle-O'Brien
На фото: маленький туалет в классическом стиле с накладной раковиной, разноцветными стенами и столешницей из искусственного камня для на участке и в саду с
На фото: маленький туалет в классическом стиле с накладной раковиной, разноцветными стенами и столешницей из искусственного камня для на участке и в саду с
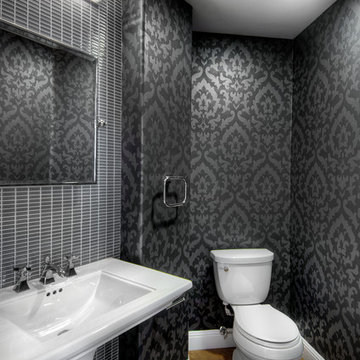
John Valenti Photography
Пример оригинального дизайна: туалет среднего размера в стиле неоклассика (современная классика) с раковиной с пьедесталом, раздельным унитазом, серой плиткой, черными стенами и паркетным полом среднего тона
Пример оригинального дизайна: туалет среднего размера в стиле неоклассика (современная классика) с раковиной с пьедесталом, раздельным унитазом, серой плиткой, черными стенами и паркетным полом среднего тона
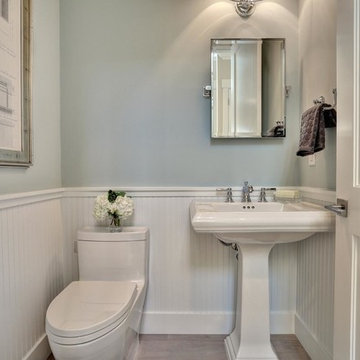
beadboard paneling, pedestal sink, one piece toilet,
Идея дизайна: туалет среднего размера в стиле неоклассика (современная классика) с раковиной с пьедесталом, унитазом-моноблоком, синими стенами и светлым паркетным полом
Идея дизайна: туалет среднего размера в стиле неоклассика (современная классика) с раковиной с пьедесталом, унитазом-моноблоком, синими стенами и светлым паркетным полом

This project won in the 2013 Builders Association of Metropolitan Pittsburgh Housing Excellence Award for Best Urban Renewal Renovation Project. The glass bowl was made in the glass studio owned by the owner which is adjacent to the residence. The mirror is a repurposed window. The door is repurposed from a boarding house.
George Mendel
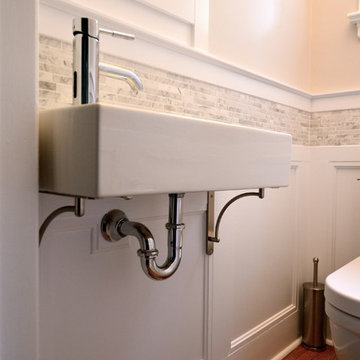
Photo: Daniel Koepke
Идея дизайна: маленький туалет в классическом стиле с серой плиткой, каменной плиткой, белыми стенами, паркетным полом среднего тона и подвесной раковиной для на участке и в саду
Идея дизайна: маленький туалет в классическом стиле с серой плиткой, каменной плиткой, белыми стенами, паркетным полом среднего тона и подвесной раковиной для на участке и в саду

Photography by Eduard Hueber / archphoto
North and south exposures in this 3000 square foot loft in Tribeca allowed us to line the south facing wall with two guest bedrooms and a 900 sf master suite. The trapezoid shaped plan creates an exaggerated perspective as one looks through the main living space space to the kitchen. The ceilings and columns are stripped to bring the industrial space back to its most elemental state. The blackened steel canopy and blackened steel doors were designed to complement the raw wood and wrought iron columns of the stripped space. Salvaged materials such as reclaimed barn wood for the counters and reclaimed marble slabs in the master bathroom were used to enhance the industrial feel of the space.
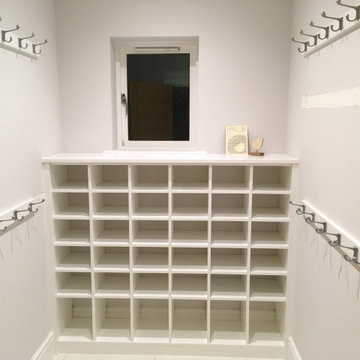
Pigeon hole shoe shelves and coat hooks for a cloakroon.
Пример оригинального дизайна: маленький туалет в современном стиле для на участке и в саду
Пример оригинального дизайна: маленький туалет в современном стиле для на участке и в саду
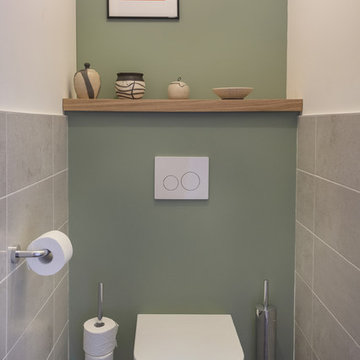
Souvent délaissés, ils méritent aussi toute notre attention ! Photos Lucie Thomas
Идея дизайна: маленький туалет в современном стиле с инсталляцией и зелеными стенами для на участке и в саду
Идея дизайна: маленький туалет в современном стиле с инсталляцией и зелеными стенами для на участке и в саду

Пример оригинального дизайна: маленький туалет в современном стиле с фасадами островного типа, темными деревянными фасадами, унитазом-моноблоком, серыми стенами, полом из сланца, врезной раковиной, столешницей из гранита и черной столешницей для на участке и в саду
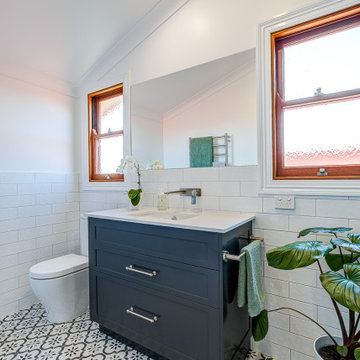
Gorgeous custom made vanity in 2pac cabinetry and 20mm Caesarstone Frosty Carrina completes this Hamptons bathroom renovation.
Стильный дизайн: туалет среднего размера с фасадами в стиле шейкер, белой плиткой, столешницей из искусственного кварца, белой столешницей и напольной тумбой - последний тренд
Стильный дизайн: туалет среднего размера с фасадами в стиле шейкер, белой плиткой, столешницей из искусственного кварца, белой столешницей и напольной тумбой - последний тренд

Brass finishes, brass plumbing, brass accessories, pre-fabricated vanity sink, grey grout, specialty wallpaper, brass lighting, custom tile pattern
Пример оригинального дизайна: маленький туалет в современном стиле с плоскими фасадами, коричневыми фасадами, унитазом-моноблоком, белой плиткой, керамической плиткой, разноцветными стенами, мраморным полом, монолитной раковиной, столешницей из искусственного кварца, серым полом, белой столешницей и подвесной тумбой для на участке и в саду
Пример оригинального дизайна: маленький туалет в современном стиле с плоскими фасадами, коричневыми фасадами, унитазом-моноблоком, белой плиткой, керамической плиткой, разноцветными стенами, мраморным полом, монолитной раковиной, столешницей из искусственного кварца, серым полом, белой столешницей и подвесной тумбой для на участке и в саду

The ground floor WC features palm wallpaper and deep green zellige tiles.
Пример оригинального дизайна: маленький туалет в современном стиле с инсталляцией, зеленой плиткой, керамогранитной плиткой, разноцветными стенами, паркетным полом среднего тона, подвесной раковиной, акцентной стеной и обоями на стенах для на участке и в саду
Пример оригинального дизайна: маленький туалет в современном стиле с инсталляцией, зеленой плиткой, керамогранитной плиткой, разноцветными стенами, паркетным полом среднего тона, подвесной раковиной, акцентной стеной и обоями на стенах для на участке и в саду

На фото: маленький туалет в стиле неоклассика (современная классика) с раздельным унитазом, бежевыми стенами, полом из мозаичной плитки, подвесной раковиной, разноцветным полом и панелями на стенах для на участке и в саду

Dans une extension de la maison, on trouve la buanderie au rez-de-chaussée, celle-ci inclue une salle d'eau d'appoint et les toilettes sont adjacentes.

Идея дизайна: туалет среднего размера в стиле неоклассика (современная классика) с фасадами островного типа, зелеными фасадами, белыми стенами, полом из мозаичной плитки, врезной раковиной, мраморной столешницей, белым полом, белой столешницей, напольной тумбой и панелями на стенах

На фото: маленький туалет в стиле модернизм с плоскими фасадами, белыми фасадами, унитазом-моноблоком, белыми стенами, подвесной раковиной и подвесной тумбой для на участке и в саду с

Свежая идея для дизайна: туалет среднего размера в стиле неоклассика (современная классика) с белыми стенами, паркетным полом среднего тона, врезной раковиной, мраморной столешницей, коричневым полом, белой столешницей и встроенной тумбой - отличное фото интерьера

The Paris inspired bathroom is a showstopper for guests! A standard vanity was used and we swapped out the hardware with these mother-of-pearl brass knobs. This powder room includes black beadboard, black and white floor tile, marble vanity top, wallpaper, wall sconces, and a decorative mirror.

The original floor plan had to be restructured due to design flaws. The location of the door to the toilet caused you to hit your knee on the toilet bowl when entering the bathroom. While sitting on the toilet, the vanity would touch your side. This required proper relocation of the plumbing DWV and supply to the Powder Room. The existing delaminating vanity was also replaced with a Custom Vanity with Stiletto Furniture Feet and Aged Gray Stain. The vanity was complimented by a Carrera Marble Countertop with a Traditional Ogee Edge. A Custom site milled Shiplap wall, Beadboard Ceiling, and Crown Moulding details were added to elevate the small space. The existing tile floor was removed and replaced with new raw oak hardwood which needed to be blended into the existing oak hardwood. Then finished with special walnut stain and polyurethane.
Туалет – фото дизайна интерьера с невысоким бюджетом, со средним бюджетом
6
