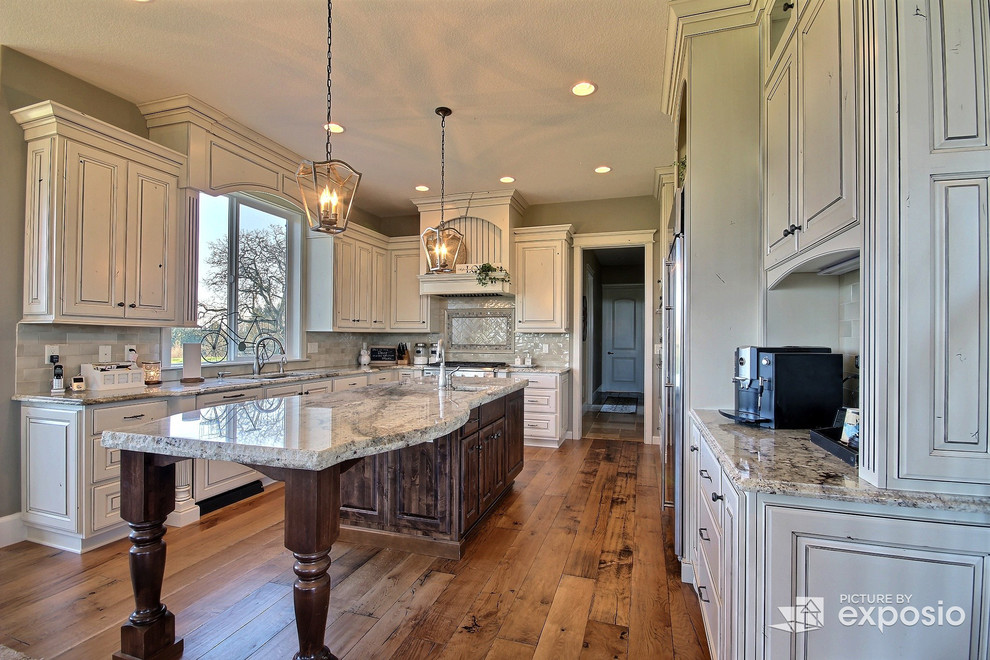
The Willow - Transitional Family Home on Acreage in Brush Prairie, Washington
The Willow - Transitional Family Home on Acreage in Brush Prairie, Washington by Cascade West Development Inc.
Another key ingredient was a long term solution for a growing family. With a teen, preteen and a toddler it was well understood that this family would be growing, in many different ways, for years to come. A great way to plan for the future is to build in adaptability. This meant multi-use rooms, nooks and convertible flex spaces. Some of the flex features wee rooms with closets and other additional storage that could be used for personal or family effects. This included additions to the den, craft room and lots of spaces in-between. Two dining areas allow for added entertaining, either formal or informal. And underground plumbing designed for expansion will make it easy to set-up a detached garage, for the teenage years, or an in-law suite for when older relatives get a little late in their years.
Cascade West Facebook: https://goo.gl/MCD2U1
Cascade West Website: https://goo.gl/XHm7Un
These photos, like many of ours, were taken by the good people of ExposioHDR - Portland, Or
Exposio Facebook: https://goo.gl/SpSvyo
Exposio Website: https://goo.gl/Cbm8Ya
