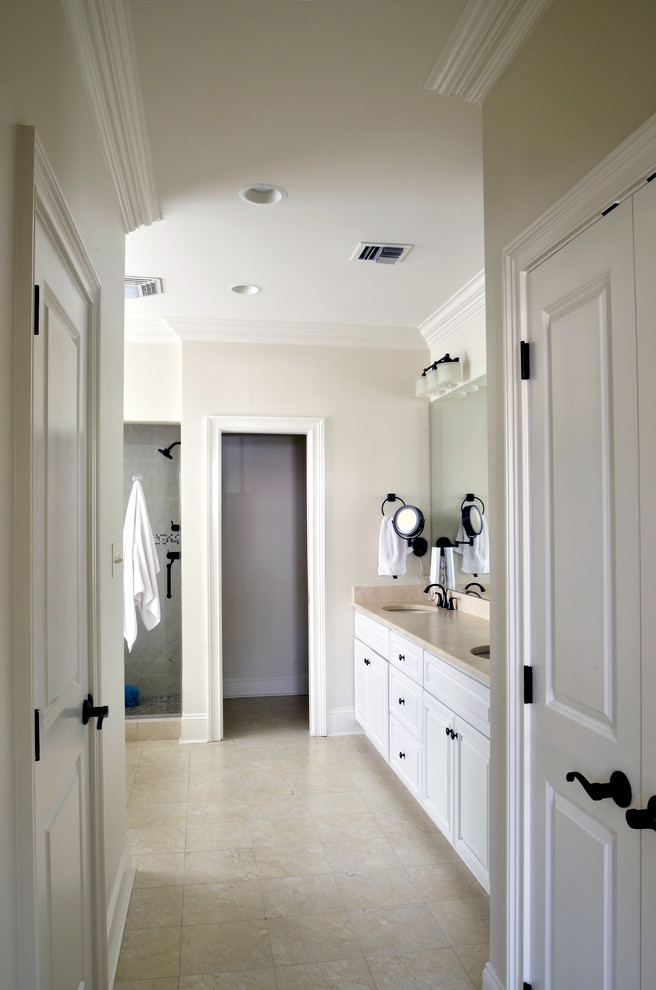
The Merrill - Plan #1209
Charming yet spacious, this home boasts over 2600 square feet and lives much larger than it appears. The quaint-looking exterior is filled with an interior of spacious common and private rooms. The master bedroom and a bedroom/study with adjacent full bath flank the foyer. The master suite includes a built-in seat and his-and hers walk-in closets and vanities. A true delight is the open kitchen with breakfast nook and great room. Totally open, these rooms flow from one to the next and include many details such as a spacious center island, generous countertop and cabinet space and a fireplace and porch access from the great room. Upstairs, a 450+ square foot bonus room awaits the imagination of the homeowners. The loft is an ideal computer nook and two bedrooms each have their own bath and walk-in closets.
