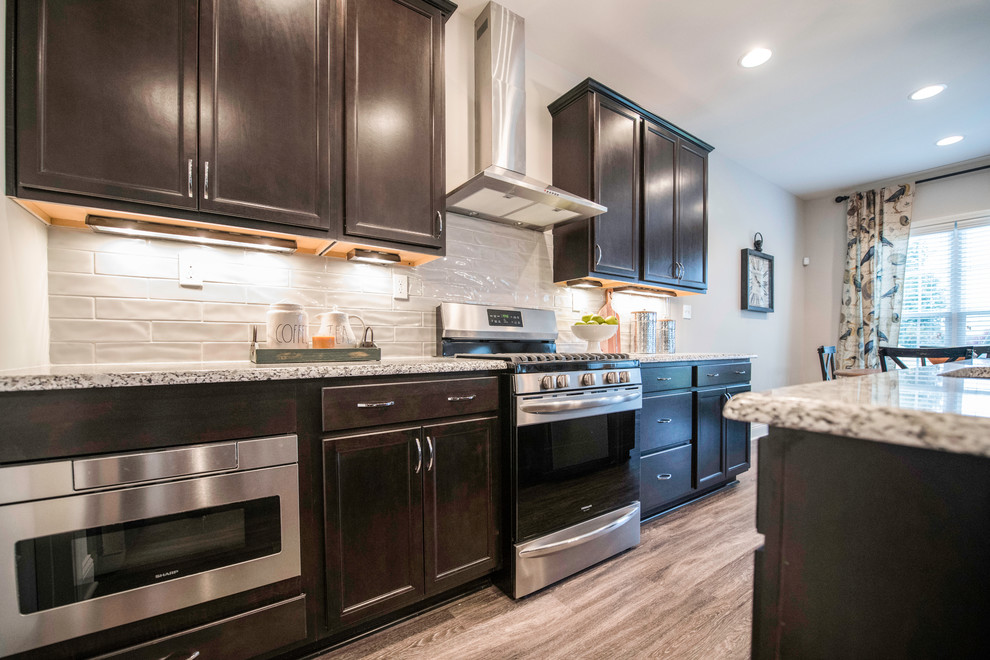
The Dogwood Model at Sanders Crossing
The Dogwood plan offers lots of room to spread out, with a study or optional guest suite on the first floor and a primary suite plus two bedrooms and loft on the second floor. The flex room off the entry can serve as an office or formal living or dining room. The kitchen includes a step-in pantry and island with counter dining, plus breakfast area, all opening to the large central Family Room. The upstairs primary suite includes a trey ceiling and the primary bath has a double bowl vanity, 5' shower, linen closet, and dual closets. The optional first floor guest suite in lieu of study is shown in this model home.
