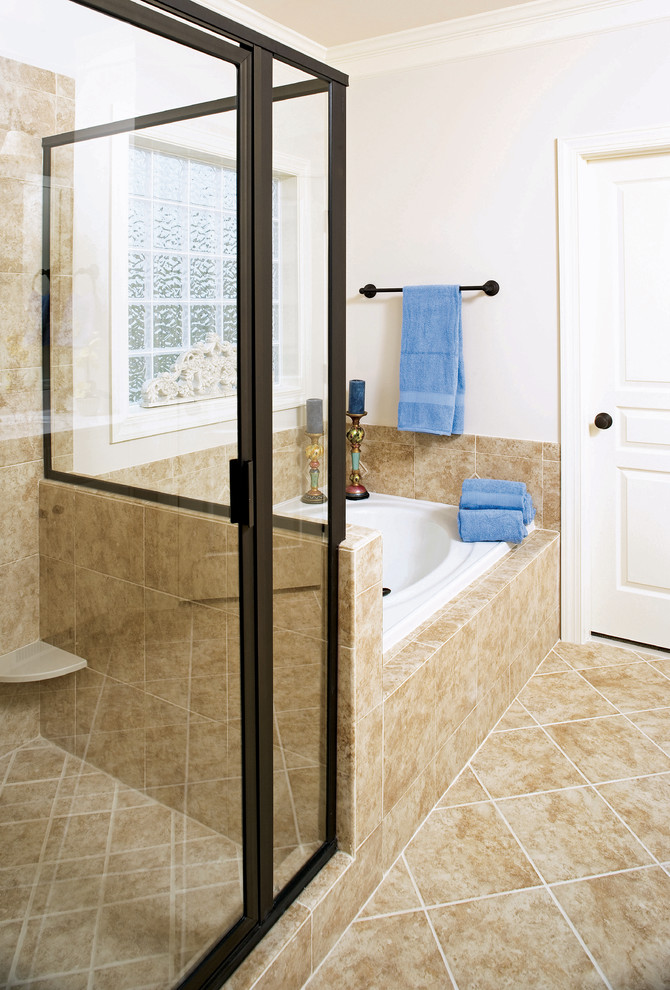
The Dayton - Plan #1008
Low-maintenance siding, a front-entry garage and architectural details make this narrow lot charmer perfect for beginning families and empty nesters. An abundance of windows and open floor plan flood this home with light. Custom-styled features include a plant shelf, fireplace, two-story ceiling, kitchen pass-thru and French doors leading to a porch.
