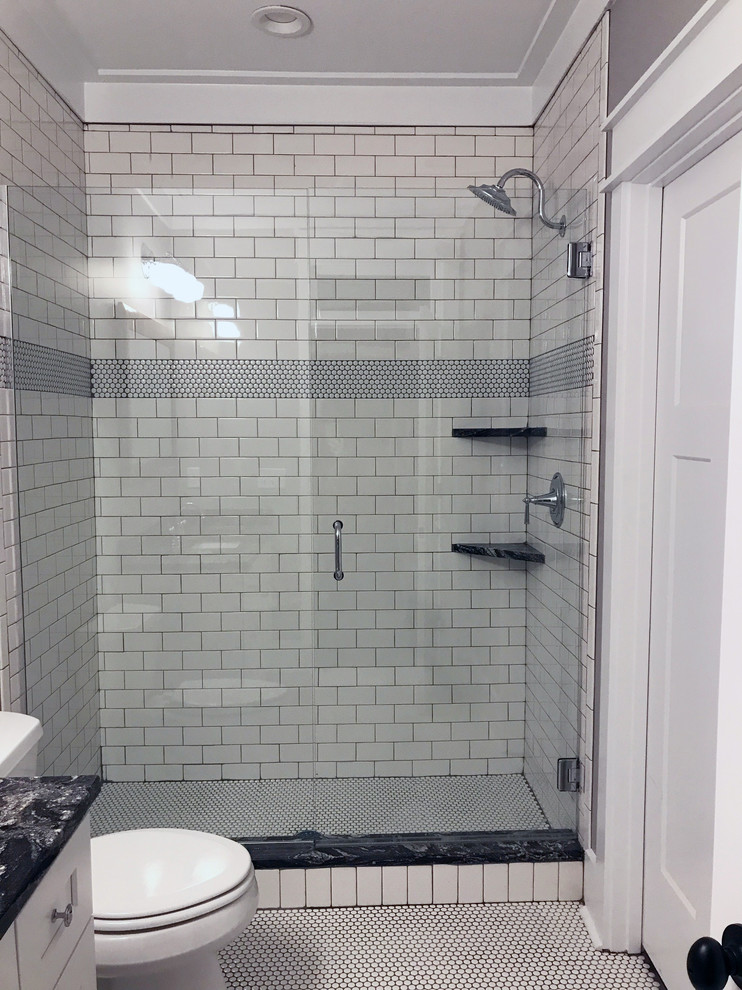
The Braxton Plan 1343
This two-story Craftsman home welcomes with a stunning curved staircase in the foyer, opposite a study/bedroom. The great room, kitchen, and dining room are open and surrounded by windows for rear and side views. The master suite includes a bayed sitting area, two walk-in closets, a linen closet, and a spacious bathroom. The upstairs is open to below, with two bedrooms sharing a Jack-and-Jill bathroom and an oversized bonus room.
