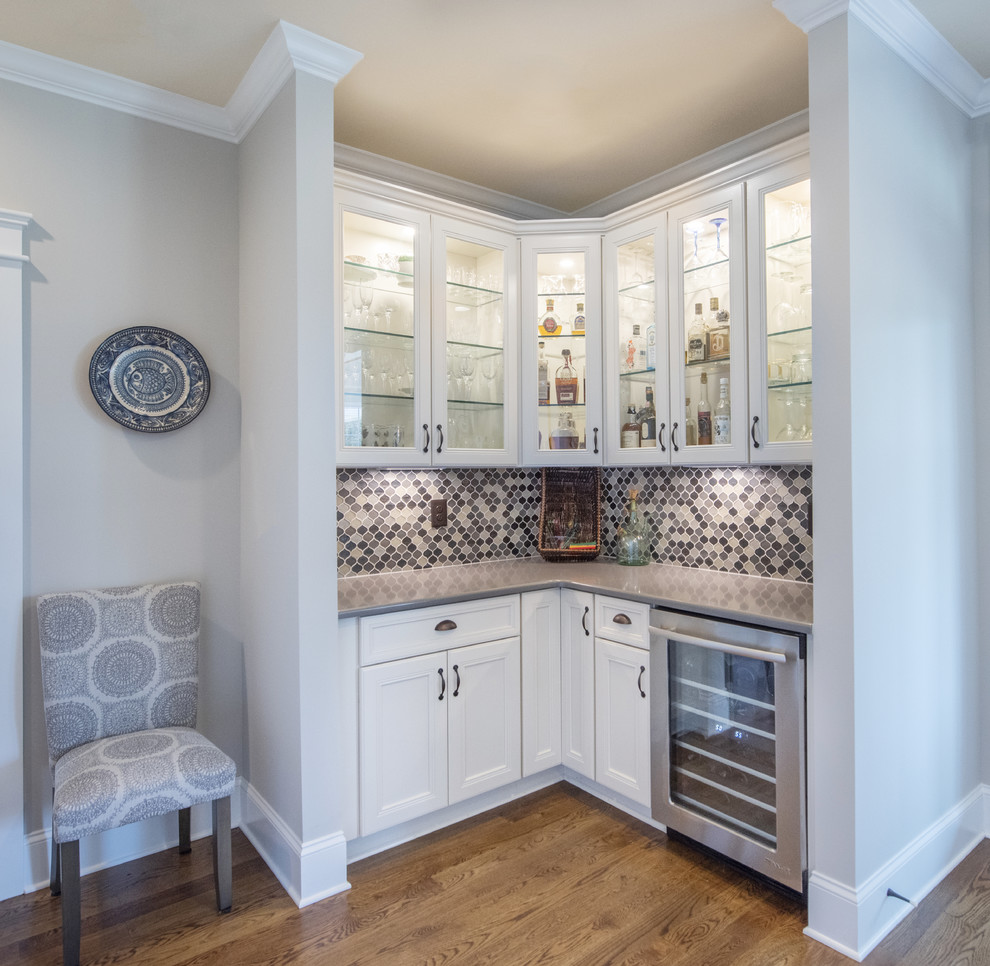
The Austin Plan 1409
A richly dimensional exterior brimming with special details enhances any streetscape, and distinguishes this family-friendly house plan. Incredibly open common areas are complemented by practical specialized spaces, like the library, e-space, pantry, and huge utility room. Each bedroom has an adjacent bathroom, and the master suite enjoys privacy and access to the covered porch. Columns, decorative ceilings, built-in shelves, and a screen porch with fireplace add custom elements to this remarkable Craftsman house plan.

Entertaining area