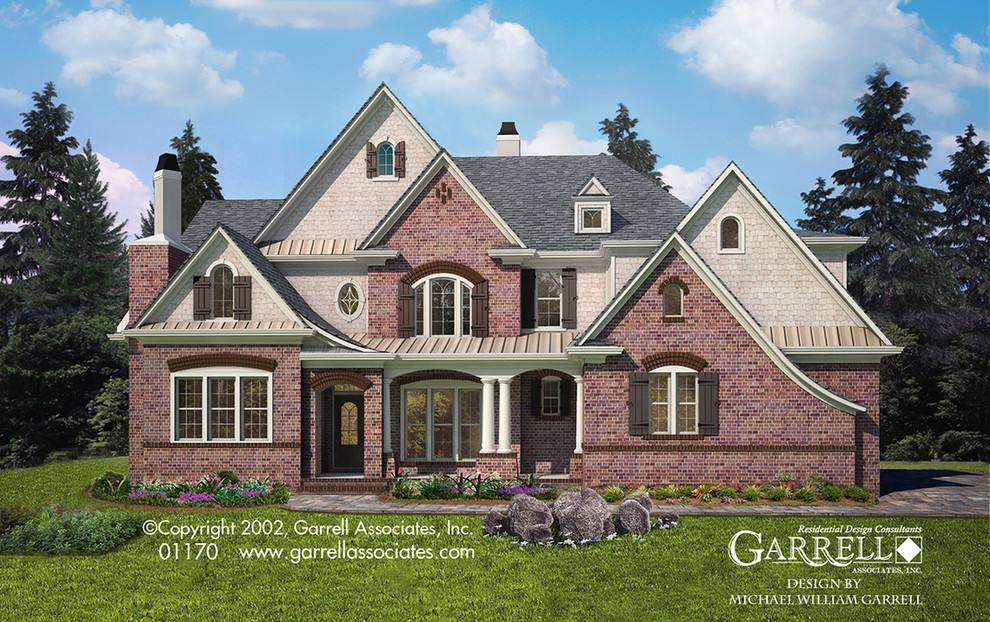
The Ambermont House Plan 01170 by Garrell Associates, Inc.
Four fireplaces grace the first floor of this Traditional style house plan. At the heart of this home the dining room and grand room share a see through fireplace. French doors open from the spacious kitchen and family room to the grand room. The luxurious master suite is crafted with a tray and coffered ceiling and complimented with a beautiful bathroom and expansive walk in closet. The second level consists of three secondary bedrooms and a TV room.
We offer floor plan modifications on all of our Traditional style house plans.
The Ambermont House Plan 01170 by Garrell Associates, Inc. Design by Michael William Garrell
