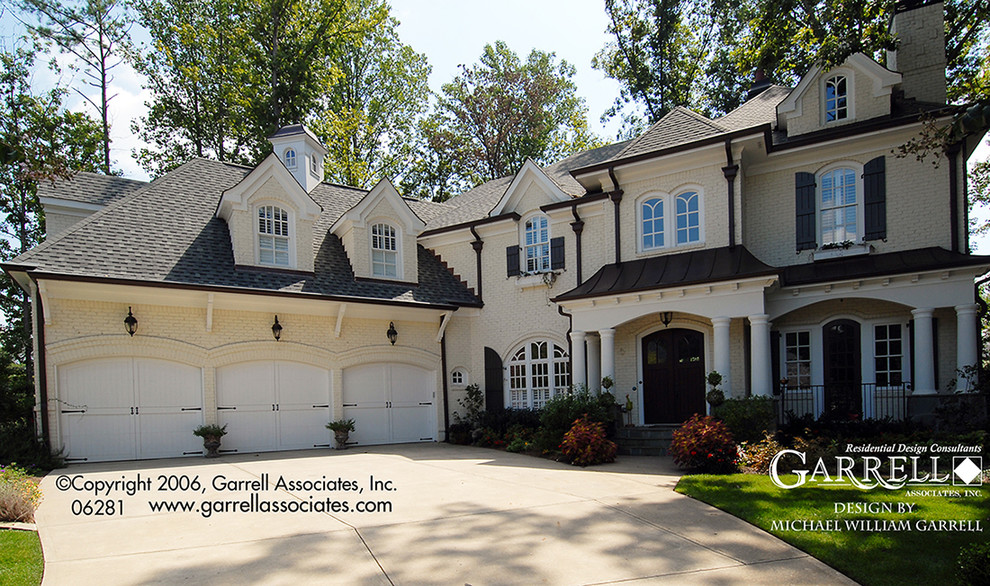
The Aberdeen Manor House Plan 06281 by Garrell Associaiates, Inc.
Lavish throughout, this exquisite home has no detail overlooked. Flanked off the two story foyer is a dining room with a detailed tray ceiling and library with a fireplace. Adjacent to the coffered ceiling grand room is an over-sized gourmet kitchen opening to the breakfast and family room. French doors lead from the family room to a covered porch and deck. A guest bedroom and home office complete the first floor. The second floor master suite features a luxurious bath with expansive walk in closet. French doors lead from the master bedroom to a covered screened porch. Three secondary bedrooms and a media room round out this level. We offer floor plan modifications on all of our Traditional style house plans.
The Aberdeen Manor House Plan 06281 by Garrell Associaiates, Inc. Design by Michael William Garrell

Exterior