Тенистые Участки и сады в стиле модернизм – фото ландшафтного дизайна
Сортировать:
Бюджет
Сортировать:Популярное за сегодня
1 - 20 из 944 фото
1 из 3
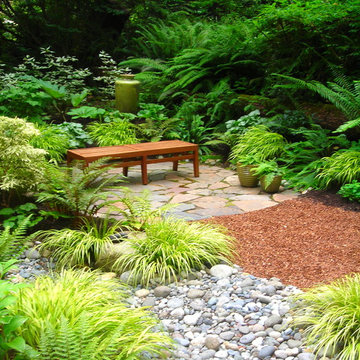
Island Garden
Designed by : Bliss Garden Design
На фото: тенистый регулярный сад в стиле модернизм
На фото: тенистый регулярный сад в стиле модернизм
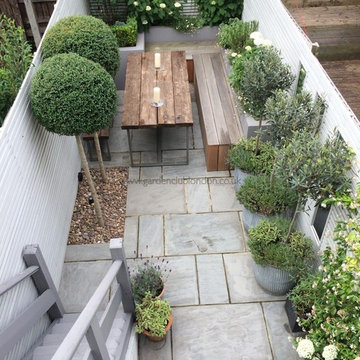
Garden Club London | Tony Woods
Пример оригинального дизайна: маленький тенистый, летний участок и сад на заднем дворе в стиле модернизм с растениями в контейнерах и покрытием из каменной брусчатки для на участке и в саду
Пример оригинального дизайна: маленький тенистый, летний участок и сад на заднем дворе в стиле модернизм с растениями в контейнерах и покрытием из каменной брусчатки для на участке и в саду

A local Houston art collector hired us to create a low maintenance, sophisticated, contemporary landscape design. She wanted her property to compliment her eclectic taste in architecture, outdoor sculpture, and modern art. Her house was built with a minimalist approach to decoration, emphasizing right angles and windows instead of architectural keynotes. The west wing of the house was only one story, while the east wing was two-story. The windows in both wings were larger than usual, so that visitors could see her art collection from the home’s exterior. Near one of the large rear windows, there was an abstract metal sculpture designed in the form of a spiral.
When she initially contacted us, the surrounding property had only a few trees and indigenous grass as vegetation. This was actually a good beginning point with us, because it allowed us to develop a contemporary landscape design that featured a very linear, crisp look supportive of the home and its contents. We began by planting a garden around the large contemporary sculpture near the window. Landscape designers planted horsetail reed under windows, along the sides of the home, and around the corners. This vegetation is very resilient and hardy, and requires little trimming, weeding, or mulching. This helped unite the diverse elements of sculpture, contemporary architecture, and landscape design into a more fluid harmony that preserved the proportions of each unique element, but eliminated any tendency for the elements to clash with one another.
We then added two stonework designs to the landscape surrounding the contemporary art collection and home. The first was a linear walkway we build from concrete pads purchased through a retail vendor as a cost-saving benefit to our client. We created this walkway to follow the perimeter of the home so that visitors could walk around the entire property and admire the outdoor sculptures and the collections of modern art visible through the windows. This was especially enjoyable at night, when the entire home was brightly lit from within.
To add a touch of tranquility and quite repose to the stark right angles of the home and surrounding contemporary landscape, we designed a special seating area toward the northwest corner of the property. We wanted to create a sense of contemplation in this area, so we departed from the linear and angular designs of the surrounding landscape and established a theme of circular geometry. We laid down gravel as ground cover, then placed large, circular pads arranged like giant stepping stones that led up to a stone patio filled with chairs. The shape of the granite pads and the contours of the graveled area further complimented the spirals and turns in the outdoor metal sculpture, and balanced the entire contemporary landscape design with proportional geometric forms of lines, angles, and curves.
This particular contemporary landscape design also has a sense of movement attached to it. All stonework leads to a destination of some sort. The linear pathway provides a guided tour around the home, garden, and modern art collection. The granite pathway stones create movement toward separate space where the entire experience of art, vegetation, and architecture can be viewed and experienced as a unity.
Contemporary landscaping designs like create form out of feeling by using basic geometric forms and variations of forms. Sometimes very stark forms are used to create a sense of absolutism or contrast. At other times, forms are blended, or even distorted to suggest a sense of complex emotion, or a sense of multi-dimensional reality. The exact nature of the design is always highly subjective, and developed on a case-by-case basis with the client.
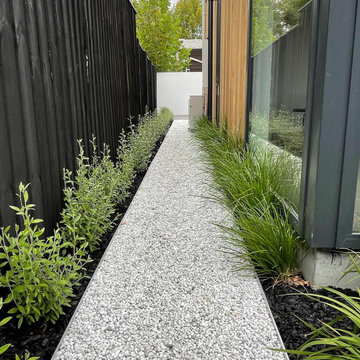
Beautiful stone path leading to the exterior service area.
Источник вдохновения для домашнего уюта: маленький тенистый засухоустойчивый сад зимой на боковом дворе в стиле модернизм с дорожками, покрытием из гальки и с деревянным забором для на участке и в саду
Источник вдохновения для домашнего уюта: маленький тенистый засухоустойчивый сад зимой на боковом дворе в стиле модернизм с дорожками, покрытием из гальки и с деревянным забором для на участке и в саду
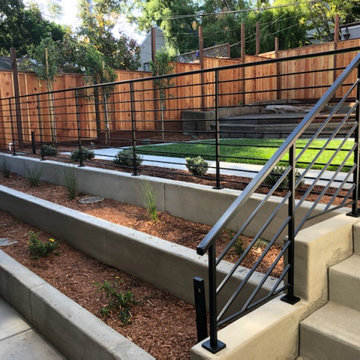
Свежая идея для дизайна: тенистый участок и сад среднего размера на переднем дворе в стиле модернизм с клумбами, мульчированием и с деревянным забором - отличное фото интерьера
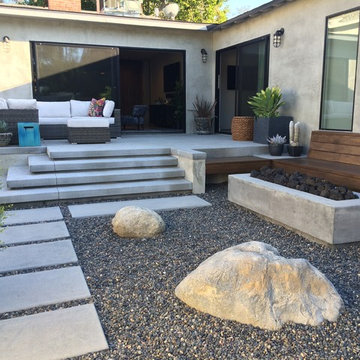
Свежая идея для дизайна: большой тенистый засухоустойчивый сад на заднем дворе в стиле модернизм с местом для костра и покрытием из гравия - отличное фото интерьера
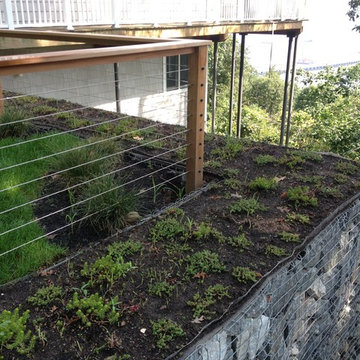
Meeka Van der Wal
Пример оригинального дизайна: тенистый участок и сад среднего размера на склоне в стиле модернизм с подпорной стенкой
Пример оригинального дизайна: тенистый участок и сад среднего размера на склоне в стиле модернизм с подпорной стенкой
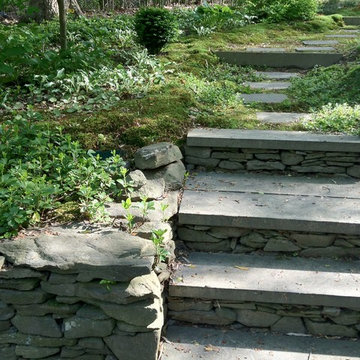
Clean lines and a refined material palette transformed the Moss Hill House master bath into an open, light-filled space appropriate to its 1960 modern character.
Underlying the design is a thoughtful intent to maximize opportunities within the long narrow footprint. Minimizing project cost and disruption, fixture locations were generally maintained. All interior walls and existing soaking tub were removed, making room for a large walk-in shower. Large planes of glass provide definition and maintain desired openness, allowing daylight from clerestory windows to fill the space.
Light-toned finishes and large format tiles throughout offer an uncluttered vision. Polished marble “circles” provide textural contrast and small-scale detail, while an oak veneered vanity adds additional warmth.
In-floor radiant heat, reclaimed veneer, dimming controls, and ample daylighting are important sustainable features. This renovation converted a well-worn room into one with a modern functionality and a visual timelessness that will take it into the future.
Photographed by: place, inc
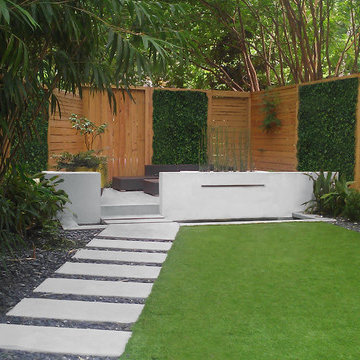
This is a small in-town backyard designed to have a mid-century modern look. The stepping stones are poured concrete. The turf is artificial, as is the the green vine material in the fence panels. The slit in the white stucco wall is a spillway for a waterfall, which empties into the pond below and then recirculates. An elevated concrete patio is behind the waterfall.
The original design was by Eric King but this design was modified and built by Botanica Atlanta.
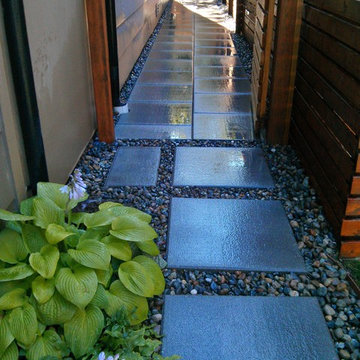
A clean and efficient side path in Ballard. The concrete slabs are Abbottsford Texada (natural color), 24" x 24".
Идея дизайна: маленький тенистый участок и сад на боковом дворе в стиле модернизм с садовой дорожкой или калиткой и мощением тротуарной плиткой для на участке и в саду
Идея дизайна: маленький тенистый участок и сад на боковом дворе в стиле модернизм с садовой дорожкой или калиткой и мощением тротуарной плиткой для на участке и в саду
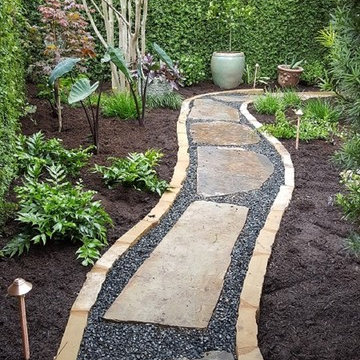
YardDoc designed and created multiple rock landscapes for customers in Austin, TX. These drought resistant landscapes liven up your yard with unique designs and individual beauty. While we craft every landscape to the yard and customer, we present examples here to inspire you.
In this garden, we worked with the existing trees and hedges. We added ferns and succulents to round out the look. Next, we laid mulch, then placed two planters, one containing a small tree. We created a path using dark river rocks, and large, asymmetrical, flat-topped stones as a walkway through the garden. We created shallow retaining walls of natural stone, along the path, to keep mulch free of rocks and vice versa. Finally, we placed solar lights so this area remains functional and enjoyable at night.
Overall, we think this adds a wonderful, fairytale feel to this space, without the commitment to extensive maintenance and care installing a faerie garden entails.
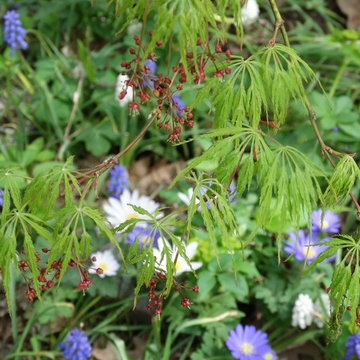
The garden space faces North so gets morning sun then mostly in the shade. In the summer especially it is lovely to sit here have breakfast and later in the day under the large Sugar Maple a cool spot to relax and grill.
I am asked all the time are there any shade plants to use! as you can see the garden is constantly changing from spring bulbs and spring flowers to summer and fall color. The gravel terrace provides a simple and affordable surface and very European.
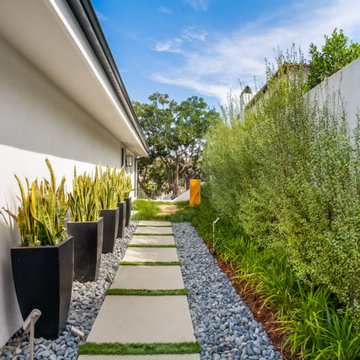
This was an exterior remodel and backyard renovation, added pool, bbq, etc.
Источник вдохновения для домашнего уюта: тенистый засухоустойчивый сад среднего размера на боковом дворе в стиле модернизм с мощением тротуарной плиткой
Источник вдохновения для домашнего уюта: тенистый засухоустойчивый сад среднего размера на боковом дворе в стиле модернизм с мощением тротуарной плиткой
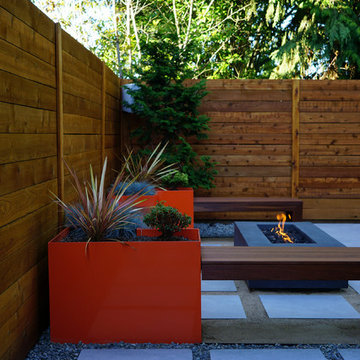
To see before and after pictures as well as the story behind this project follow the link below or click website to be reedited to our company website.
http://bit.ly/2xU3JnM
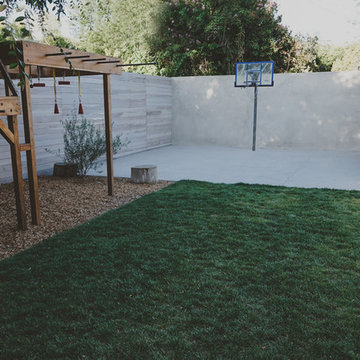
Innis Casey Photography
Стильный дизайн: большой тенистый засухоустойчивый сад на заднем дворе в стиле модернизм с мульчированием - последний тренд
Стильный дизайн: большой тенистый засухоустойчивый сад на заднем дворе в стиле модернизм с мульчированием - последний тренд
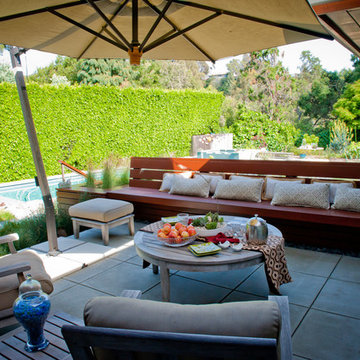
This built-in bench provides ample seating, matches the home's sorrel trim, and provides protection from the garden's signifiant level change. California native grasses border the patio, adding greenery that makes the seat color pop.
Photo: Lesly Hall Photography
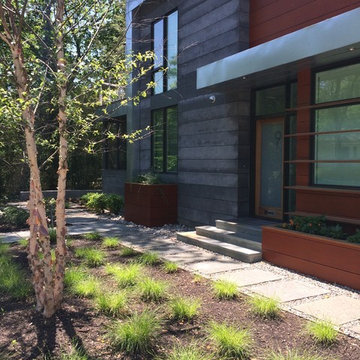
Shannon Russell / ANEWLEAF
Источник вдохновения для домашнего уюта: маленький тенистый участок и сад на переднем дворе в стиле модернизм с садовой дорожкой или калиткой и покрытием из каменной брусчатки для на участке и в саду
Источник вдохновения для домашнего уюта: маленький тенистый участок и сад на переднем дворе в стиле модернизм с садовой дорожкой или калиткой и покрытием из каменной брусчатки для на участке и в саду

Koi pond in between decks. Pergola and decking are redwood. Concrete pillars under the steps for support. There are ample space in between the supporting pillars for koi fish to swim by, provides cover from sunlight and possible predators. Koi pond filtration is located under the wood deck, hidden from sight. The water fall is also a biological filtration (bakki shower). Pond water volume is 5500 gallon. Artificial grass and draught resistant plants were used in this yard.
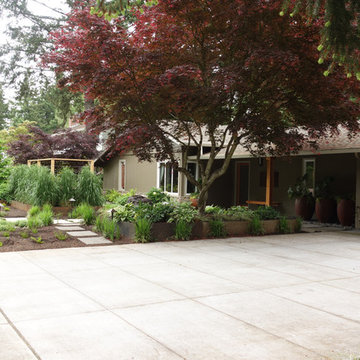
Barbara Hilty, APLD
На фото: тенистый, весенний участок и сад среднего размера на переднем дворе в стиле модернизм с подъездной дорогой и мощением тротуарной плиткой с
На фото: тенистый, весенний участок и сад среднего размера на переднем дворе в стиле модернизм с подъездной дорогой и мощением тротуарной плиткой с
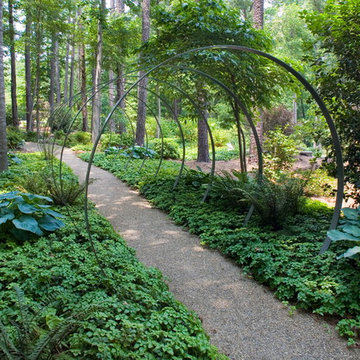
Пример оригинального дизайна: тенистый участок и сад на заднем дворе в стиле модернизм с покрытием из гравия
Тенистые Участки и сады в стиле модернизм – фото ландшафтного дизайна
1