Прихожая
Сортировать:
Бюджет
Сортировать:Популярное за сегодня
1 - 20 из 6 041 фото
1 из 3

Interior Design: Tucker Thomas Interior Design
Builder: Structural Image
Photography: Spacecrafting
Custom Cabinetry: Engstrom
Wood Products
Идея дизайна: тамбур среднего размера в классическом стиле с разноцветным полом
Идея дизайна: тамбур среднего размера в классическом стиле с разноцветным полом
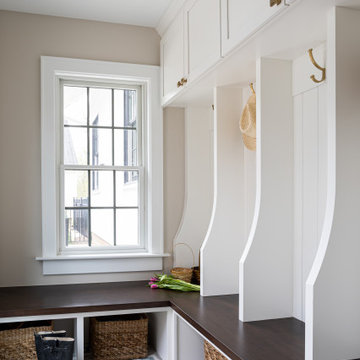
mudroom entry
Пример оригинального дизайна: тамбур среднего размера в стиле неоклассика (современная классика) с бежевыми стенами и бетонным полом
Пример оригинального дизайна: тамбур среднего размера в стиле неоклассика (современная классика) с бежевыми стенами и бетонным полом
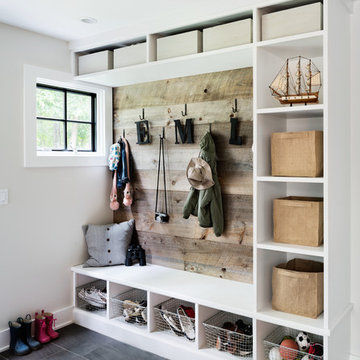
Amanda Kirkpatrick Photography
Идея дизайна: тамбур среднего размера в морском стиле с белыми стенами и серым полом
Идея дизайна: тамбур среднего размера в морском стиле с белыми стенами и серым полом

Building Design, Plans, and Interior Finishes by: Fluidesign Studio I Builder: Anchor Builders I Photographer: sethbennphoto.com
На фото: тамбур среднего размера со шкафом для обуви в классическом стиле с бежевыми стенами и полом из сланца
На фото: тамбур среднего размера со шкафом для обуви в классическом стиле с бежевыми стенами и полом из сланца

Стильный дизайн: тамбур среднего размера в стиле кантри с синими стенами, полом из керамогранита, одностворчатой входной дверью, белой входной дверью и серым полом - последний тренд

www.robertlowellphotography.com
Свежая идея для дизайна: тамбур среднего размера в классическом стиле с полом из сланца и синими стенами - отличное фото интерьера
Свежая идея для дизайна: тамбур среднего размера в классическом стиле с полом из сланца и синими стенами - отличное фото интерьера

The unique design challenge in this early 20th century Georgian Colonial was the complete disconnect of the kitchen to the rest of the home. In order to enter the kitchen, you were required to walk through a formal space. The homeowners wanted to connect the kitchen and garage through an informal area, which resulted in building an addition off the rear of the garage. This new space integrated a laundry room, mudroom and informal entry into the re-designed kitchen. Additionally, 25” was taken out of the oversized formal dining room and added to the kitchen. This gave the extra room necessary to make significant changes to the layout and traffic pattern in the kitchen.
Beth Singer Photography

This new construction custom home project in Woodinville exudes a coastal feel through the use of bronze and marine palettes. This home blends the efficiency and practicality of a contemporary layout with a timeless design inspired by coastal styles.

This entry way is truly luxurious with a charming locker system with drawers below and cubbies over head, the catch all with a cabinet and drawer (so keys and things will always have a home), and the herringbone installed tile on the floor make this space super convenient for families on the go with all your belongings right where you need them.

Идея дизайна: тамбур среднего размера со шкафом для обуви в стиле неоклассика (современная классика) с серыми стенами, полом из керамической плитки и разноцветным полом
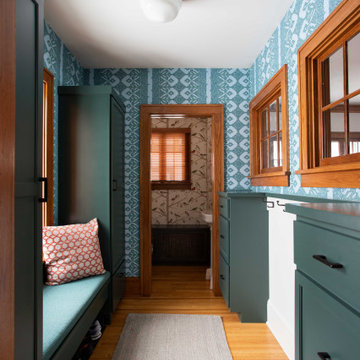
На фото: тамбур среднего размера в стиле фьюжн с разноцветными стенами, паркетным полом среднего тона, коричневым полом и обоями на стенах с

Источник вдохновения для домашнего уюта: тамбур среднего размера в стиле неоклассика (современная классика) с бежевыми стенами, полом из керамической плитки и синим полом
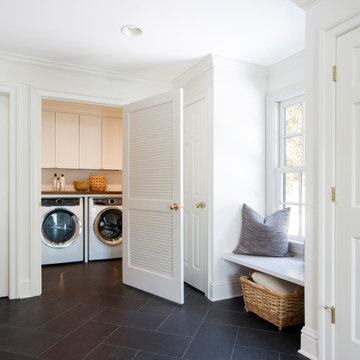
Mudroom and laundry room renovated with window bench, ceramic tile flooring
Свежая идея для дизайна: тамбур среднего размера в современном стиле с белыми стенами, полом из керамической плитки и серым полом - отличное фото интерьера
Свежая идея для дизайна: тамбур среднего размера в современном стиле с белыми стенами, полом из керамической плитки и серым полом - отличное фото интерьера

View of back mudroom
На фото: тамбур среднего размера в скандинавском стиле с белыми стенами, светлым паркетным полом, одностворчатой входной дверью, входной дверью из светлого дерева и серым полом
На фото: тамбур среднего размера в скандинавском стиле с белыми стенами, светлым паркетным полом, одностворчатой входной дверью, входной дверью из светлого дерева и серым полом
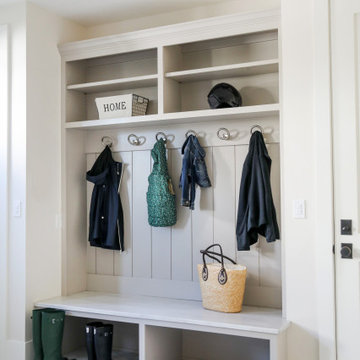
LOWELL CUSTOM HOMES, LAKE GENEVA, WI Custom Home built on beautiful Geneva Lake features New England Shingle Style architecture on the exterior with a thoroughly modern twist to the interior. Artistic and handcrafted elements are showcased throughout the detailed finishes and furnishings.

Свежая идея для дизайна: тамбур среднего размера со шкафом для обуви в стиле неоклассика (современная классика) с серыми стенами, серым полом, полом из керамогранита, одностворчатой входной дверью и белой входной дверью - отличное фото интерьера

This side entry is most-used in this busy family home with 4 kids, lots of visitors and a big dog . Re-arranging the space to include an open center Mudroom area, with elbow room for all, was the key. Kids' PR on the left, walk-in pantry next to the Kitchen, and a double door coat closet add to the functional storage.
Space planning and cabinetry: Jennifer Howard, JWH
Cabinet Installation: JWH Construction Management
Photography: Tim Lenz.

Источник вдохновения для домашнего уюта: тамбур среднего размера со шкафом для обуви в стиле неоклассика (современная классика) с белыми стенами, паркетным полом среднего тона и коричневым полом
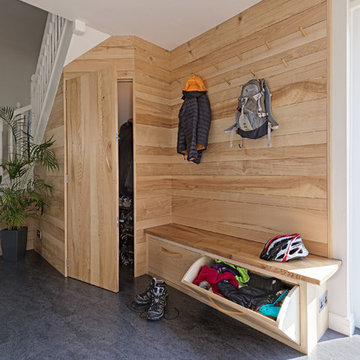
На фото: тамбур среднего размера в стиле неоклассика (современная классика) с серым полом и бежевыми стенами
1
