Тамбур с темным паркетным полом – фото дизайна интерьера
Сортировать:
Бюджет
Сортировать:Популярное за сегодня
141 - 160 из 1 087 фото
1 из 3
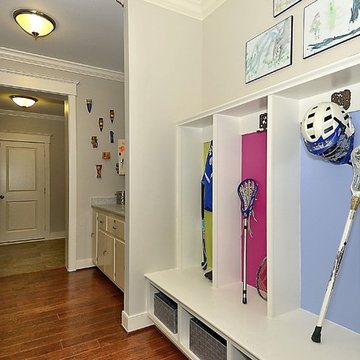
Пример оригинального дизайна: маленький тамбур в стиле кантри с белыми стенами, темным паркетным полом и коричневым полом для на участке и в саду
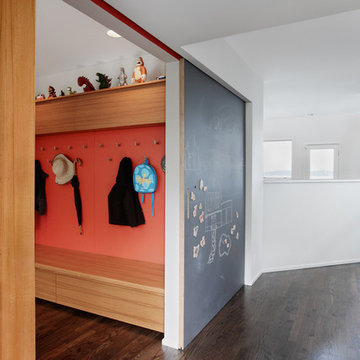
Пример оригинального дизайна: тамбур среднего размера в стиле ретро с белыми стенами и темным паркетным полом
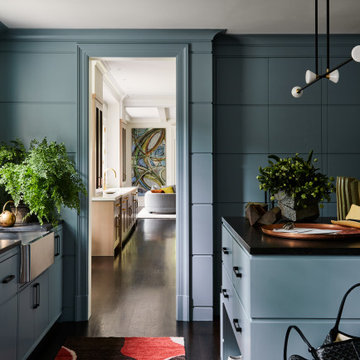
Key decor elements include:
Runner: Camo runner from Crosby Street Studios
Chandelier: Apollo 4 chandelier from McKenzie and Keim
Cushion: Tapestry Mono by Tibor from Holland and Sherry
Copper Tray: Gutai brass tray by Michael Verheyden
Ceramic pieces on island: Vessels by Jonathan Cross and Vase by Floris Wubben from The
Future Perfect
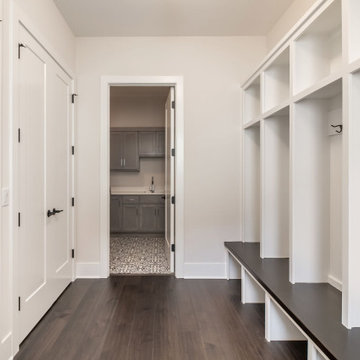
Источник вдохновения для домашнего уюта: тамбур среднего размера с бежевыми стенами, темным паркетным полом и коричневым полом
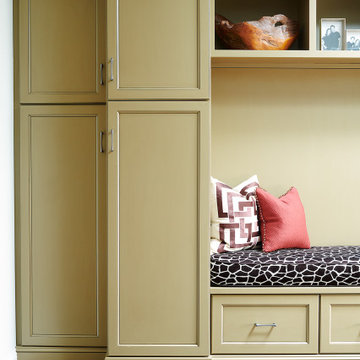
Customized mudroom storage in a greenish tan color incorporates a giraffe-patterned cushion and lots of space to tuck away coats, shoes, and home office equipment.
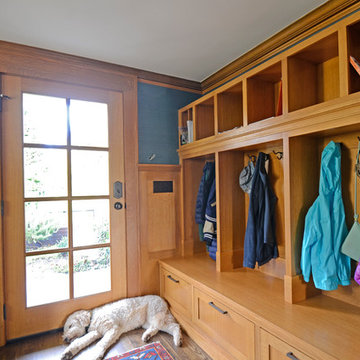
Источник вдохновения для домашнего уюта: тамбур среднего размера в современном стиле с синими стенами, темным паркетным полом, одностворчатой входной дверью, входной дверью из дерева среднего тона и коричневым полом
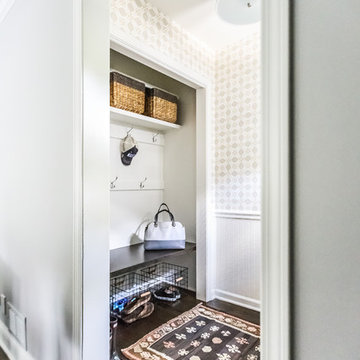
На фото: тамбур среднего размера в стиле неоклассика (современная классика) с белыми стенами, темным паркетным полом, одностворчатой входной дверью и белой входной дверью с
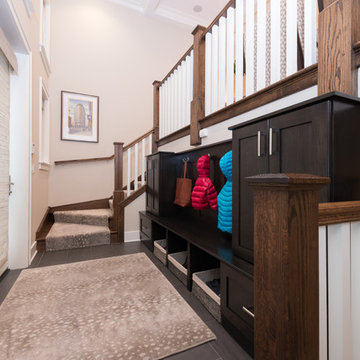
This user friendly mudroom provides attractive storage space for the entire family. We chose a grey tone leopard print carpet to add a sense of fun to the space.
Matt Mansueto Photography www.mattmansueto.com
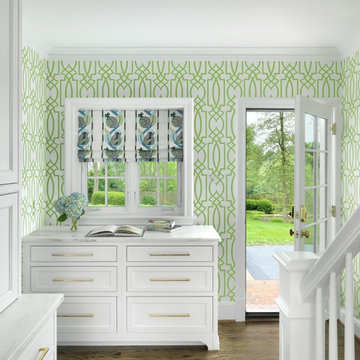
Alise O'Brien Photography
На фото: тамбур в классическом стиле с разноцветными стенами, темным паркетным полом, одностворчатой входной дверью, стеклянной входной дверью и коричневым полом
На фото: тамбур в классическом стиле с разноцветными стенами, темным паркетным полом, одностворчатой входной дверью, стеклянной входной дверью и коричневым полом
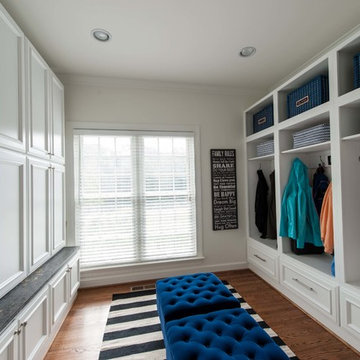
This growing family of six was struggling with a dysfunctional kitchen design. The center island had been installed at an odd angle that limited accessibility and traffic flow. Additionally, storage space was limited by poor cabinet design. Finally, doorways in and out of the kitchen were narrow and poorly located, especially for children dashing in and out.
Other design challenges included how to better use a 10’ x 12’ room for children’s jackets and toys and how to add a professional-quality gas range in a neighborhood were natural gas wasn’t available. The new design would address all of these issues.
DESIGN SOLUTIONS
The new kitchen design revolves around a more proportional island. Carefully placed in the center of the new space with seating for four, it includes a prep sink, a second dishwasher and a beverage center.
The distressed ebony-stained island and hutch provides a brilliant contrast between the white color cabinetry. White Carrera marble countertops and backsplash top both island and perimeter cabinets.
Tall, double stacked cabinetry lines two walls to maximize storage space. Across the room there was an unused wall that now contains a 36” tower fridge and freezer, both covered with matching panels, and a tall cabinet that contains a microwave, steam unit and warming drawer.
A propane tank was buried in the back yard to provide gas to a new 60” professional range and cooktop. A custom-made wood mantel hood blends perfectly with the cabinet style.
The old laundry room was reconfigured to have lots of locker space for all kids and added cabinetry for storage. A double entry door separated the new mudroom from the rest of the back hall. In the back hall the back windows were replaced with a set of French door and added decking to create a direct access to deck and backyard.
The end result is an open floor plan, high-end appliances, great traffic flow and pleasing colors. The homeowner calls it the “kitchen of her dreams.”

This 2 story home with a first floor Master Bedroom features a tumbled stone exterior with iron ore windows and modern tudor style accents. The Great Room features a wall of built-ins with antique glass cabinet doors that flank the fireplace and a coffered beamed ceiling. The adjacent Kitchen features a large walnut topped island which sets the tone for the gourmet kitchen. Opening off of the Kitchen, the large Screened Porch entertains year round with a radiant heated floor, stone fireplace and stained cedar ceiling. Photo credit: Picture Perfect Homes
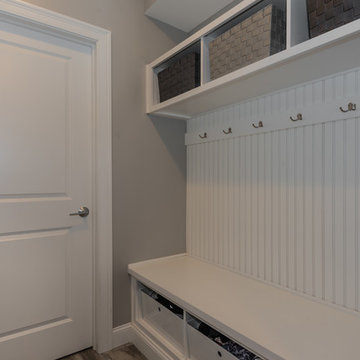
Пример оригинального дизайна: тамбур среднего размера в стиле неоклассика (современная классика) с серыми стенами, темным паркетным полом, одностворчатой входной дверью, белой входной дверью и коричневым полом
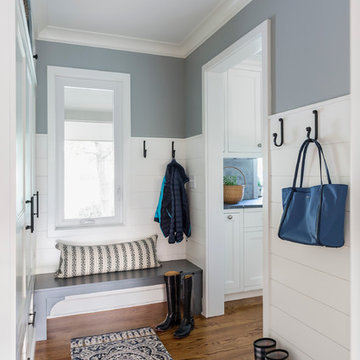
Shipshape Mudroom
Location: Edina, MN, USA
Liz Schupanitz Designs
Photographed by: Andrea Rugg Photography
Свежая идея для дизайна: маленький тамбур в классическом стиле с синими стенами, темным паркетным полом, одностворчатой входной дверью и белой входной дверью для на участке и в саду - отличное фото интерьера
Свежая идея для дизайна: маленький тамбур в классическом стиле с синими стенами, темным паркетным полом, одностворчатой входной дверью и белой входной дверью для на участке и в саду - отличное фото интерьера
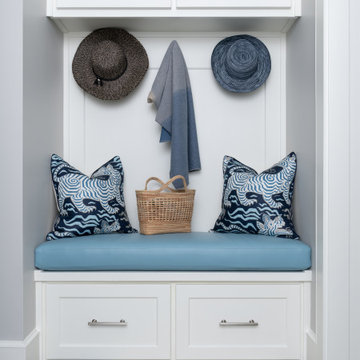
Стильный дизайн: маленький тамбур в стиле модернизм с серыми стенами, темным паркетным полом, одностворчатой входной дверью, черной входной дверью и коричневым полом для на участке и в саду - последний тренд
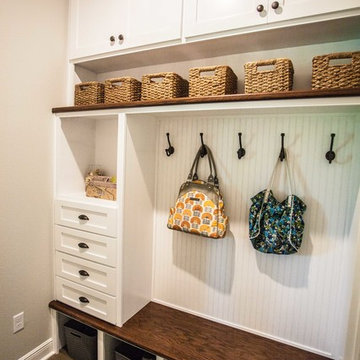
Свежая идея для дизайна: маленький тамбур со шкафом для обуви в стиле кантри с серыми стенами, темным паркетным полом и коричневым полом для на участке и в саду - отличное фото интерьера
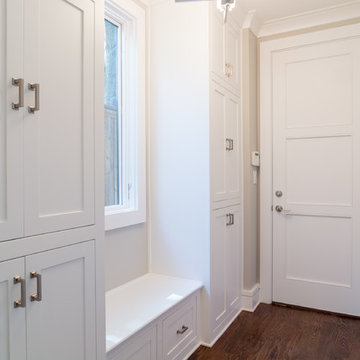
Garage entrance has plenty of storage and a useful built-in bench.
Пример оригинального дизайна: большой тамбур в стиле неоклассика (современная классика) с серыми стенами, темным паркетным полом, двустворчатой входной дверью и входной дверью из темного дерева
Пример оригинального дизайна: большой тамбур в стиле неоклассика (современная классика) с серыми стенами, темным паркетным полом, двустворчатой входной дверью и входной дверью из темного дерева
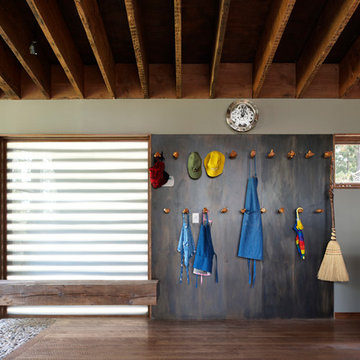
На фото: тамбур в стиле лофт с серыми стенами, темным паркетным полом и стеклянной входной дверью
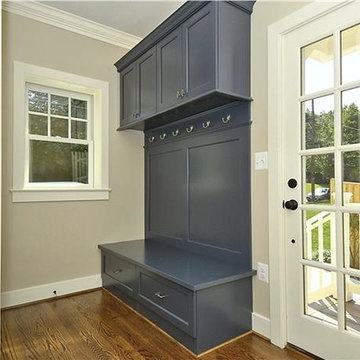
Mouse on House
Источник вдохновения для домашнего уюта: маленький тамбур в классическом стиле с серыми стенами, темным паркетным полом, одностворчатой входной дверью, стеклянной входной дверью и коричневым полом для на участке и в саду
Источник вдохновения для домашнего уюта: маленький тамбур в классическом стиле с серыми стенами, темным паркетным полом, одностворчатой входной дверью, стеклянной входной дверью и коричневым полом для на участке и в саду

Renovated side entrance / mudroom with unique pet storage. Custom built-in dog cage / bed integrated into this renovation with pet in mind. Dog-cage is custom chrome design. Mudroom complete with white subway tile walls, white side door, dark hardwood recessed panel cabinets for provide more storage. Large wood panel flooring. Room acts as a laundry room as well.
Architect - Hierarchy Architects + Designers, TJ Costello
Photographer - Brian Jordan, Graphite NYC
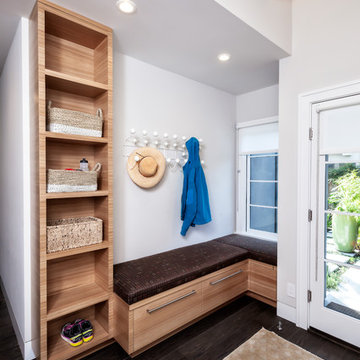
Cherie Cordellos Photography
Стильный дизайн: тамбур среднего размера в стиле модернизм с серыми стенами, темным паркетным полом и коричневым полом - последний тренд
Стильный дизайн: тамбур среднего размера в стиле модернизм с серыми стенами, темным паркетным полом и коричневым полом - последний тренд
Тамбур с темным паркетным полом – фото дизайна интерьера
8