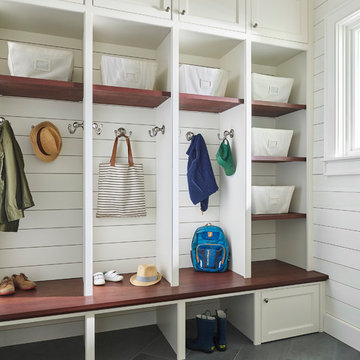Тамбур с серым полом – фото дизайна интерьера
Сортировать:
Бюджет
Сортировать:Популярное за сегодня
21 - 40 из 2 156 фото
1 из 3
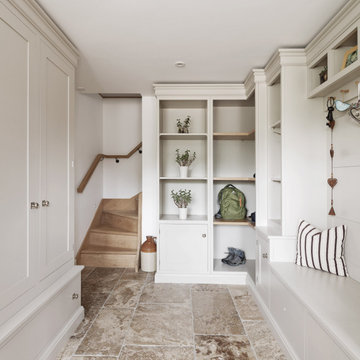
Идея дизайна: тамбур среднего размера в стиле неоклассика (современная классика) с белыми стенами и серым полом

Custom bootroom with family storage, boot and glove dryers, custom wormwood, reclaimed barnboard, and flagstone floors.
Пример оригинального дизайна: большой тамбур в стиле рустика с одностворчатой входной дверью, входной дверью из темного дерева и серым полом
Пример оригинального дизайна: большой тамбур в стиле рустика с одностворчатой входной дверью, входной дверью из темного дерева и серым полом
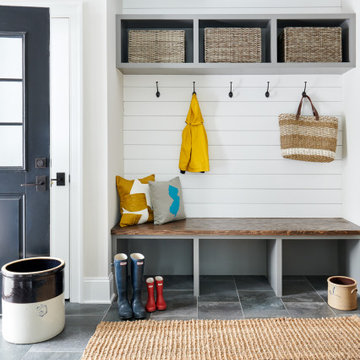
Стильный дизайн: тамбур в стиле неоклассика (современная классика) с белыми стенами, одностворчатой входной дверью, черной входной дверью и серым полом - последний тренд

This beautiful French Provincial home is set on 10 acres, nestled perfectly in the oak trees. The original home was built in 1974 and had two large additions added; a great room in 1990 and a main floor master suite in 2001. This was my dream project: a full gut renovation of the entire 4,300 square foot home! I contracted the project myself, and we finished the interior remodel in just six months. The exterior received complete attention as well. The 1970s mottled brown brick went white to completely transform the look from dated to classic French. Inside, walls were removed and doorways widened to create an open floor plan that functions so well for everyday living as well as entertaining. The white walls and white trim make everything new, fresh and bright. It is so rewarding to see something old transformed into something new, more beautiful and more functional.
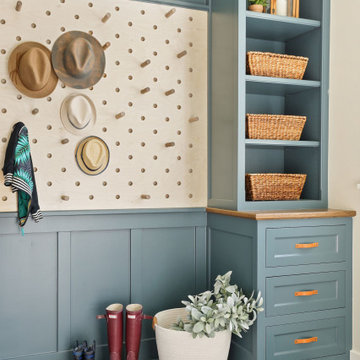
Пример оригинального дизайна: тамбур в морском стиле с синими стенами и серым полом

Time Honored Modern
Пример оригинального дизайна: тамбур в классическом стиле с серым полом
Пример оригинального дизайна: тамбур в классическом стиле с серым полом
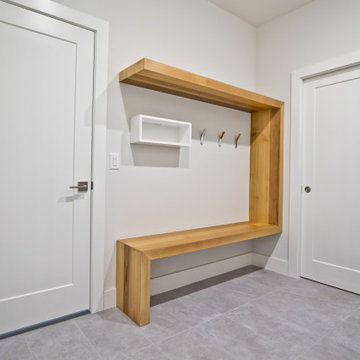
Свежая идея для дизайна: тамбур в современном стиле с белыми стенами, белой входной дверью и серым полом - отличное фото интерьера

Mudroom featuring custom industrial raw steel lockers with grilled door panels and wood bench surface. Custom designed & fabricated wood barn door with raw steel strap & rivet top panel. Decorative raw concrete floor tiles. View to kitchen & living rooms beyond.

Стильный дизайн: тамбур со шкафом для обуви в стиле кантри с белыми стенами, серым полом и стенами из вагонки - последний тренд
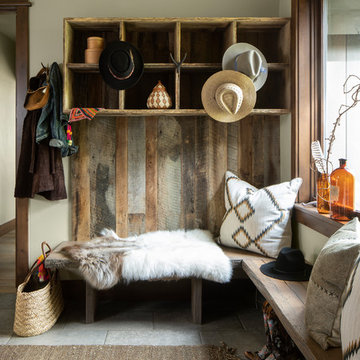
Photographer - Kimberly Gavin
Пример оригинального дизайна: тамбур в стиле рустика с серыми стенами и серым полом
Пример оригинального дизайна: тамбур в стиле рустика с серыми стенами и серым полом
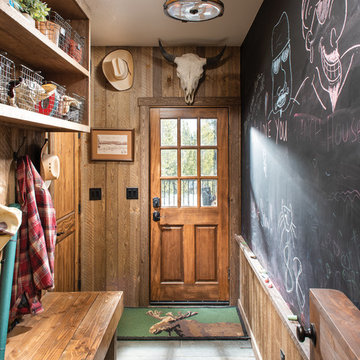
The design of this timber cabin incorporates a practical yet charming mudroom to accommodate the busy family and its active lifestyle.
Produced By: PrecisionCraft Log & Timber Homes
Photos By: Longviews Studios, Inc.

The clients bought a new construction house in Bay Head, NJ with an architectural style that was very traditional and quite formal, not beachy. For our design process I created the story that the house was owned by a successful ship captain who had traveled the world and brought back furniture and artifacts for his home. The furniture choices were mainly based on English style pieces and then we incorporated a lot of accessories from Asia and Africa. The only nod we really made to “beachy” style was to do some art with beach scenes and/or bathing beauties (original painting in the study) (vintage series of black and white photos of 1940’s bathing scenes, not shown) ,the pillow fabric in the family room has pictures of fish on it , the wallpaper in the study is actually sand dollars and we did a seagull wallpaper in the downstairs bath (not shown).

Стильный дизайн: маленький тамбур в стиле кантри с белыми стенами, полом из керамогранита, одностворчатой входной дверью, черной входной дверью и серым полом для на участке и в саду - последний тренд

The client’s brief was to create a space reminiscent of their beloved downtown Chicago industrial loft, in a rural farm setting, while incorporating their unique collection of vintage and architectural salvage. The result is a custom designed space that blends life on the farm with an industrial sensibility.
The new house is located on approximately the same footprint as the original farm house on the property. Barely visible from the road due to the protection of conifer trees and a long driveway, the house sits on the edge of a field with views of the neighbouring 60 acre farm and creek that runs along the length of the property.
The main level open living space is conceived as a transparent social hub for viewing the landscape. Large sliding glass doors create strong visual connections with an adjacent barn on one end and a mature black walnut tree on the other.
The house is situated to optimize views, while at the same time protecting occupants from blazing summer sun and stiff winter winds. The wall to wall sliding doors on the south side of the main living space provide expansive views to the creek, and allow for breezes to flow throughout. The wrap around aluminum louvered sun shade tempers the sun.
The subdued exterior material palette is defined by horizontal wood siding, standing seam metal roofing and large format polished concrete blocks.
The interiors were driven by the owners’ desire to have a home that would properly feature their unique vintage collection, and yet have a modern open layout. Polished concrete floors and steel beams on the main level set the industrial tone and are paired with a stainless steel island counter top, backsplash and industrial range hood in the kitchen. An old drinking fountain is built-in to the mudroom millwork, carefully restored bi-parting doors frame the library entrance, and a vibrant antique stained glass panel is set into the foyer wall allowing diffused coloured light to spill into the hallway. Upstairs, refurbished claw foot tubs are situated to view the landscape.
The double height library with mezzanine serves as a prominent feature and quiet retreat for the residents. The white oak millwork exquisitely displays the homeowners’ vast collection of books and manuscripts. The material palette is complemented by steel counter tops, stainless steel ladder hardware and matte black metal mezzanine guards. The stairs carry the same language, with white oak open risers and stainless steel woven wire mesh panels set into a matte black steel frame.
The overall effect is a truly sublime blend of an industrial modern aesthetic punctuated by personal elements of the owners’ storied life.
Photography: James Brittain

This 3,036 sq. ft custom farmhouse has layers of character on the exterior with metal roofing, cedar impressions and board and batten siding details. Inside, stunning hickory storehouse plank floors cover the home as well as other farmhouse inspired design elements such as sliding barn doors. The house has three bedrooms, two and a half bathrooms, an office, second floor laundry room, and a large living room with cathedral ceilings and custom fireplace.
Photos by Tessa Manning

Стильный дизайн: большой тамбур: освещение в стиле кантри с полом из керамической плитки, серым полом, белыми стенами, одностворчатой входной дверью и входной дверью из темного дерева - последний тренд
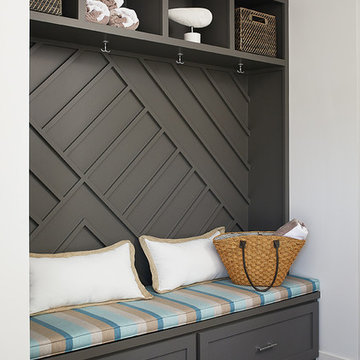
Ashley Avila
Источник вдохновения для домашнего уюта: тамбур в стиле неоклассика (современная классика) с белыми стенами и серым полом
Источник вдохновения для домашнего уюта: тамбур в стиле неоклассика (современная классика) с белыми стенами и серым полом

На фото: тамбур среднего размера со шкафом для обуви в классическом стиле с полом из сланца, серым полом и серыми стенами с
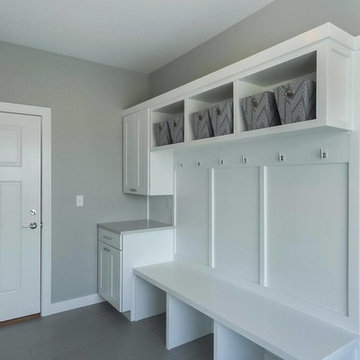
Источник вдохновения для домашнего уюта: маленький тамбур в классическом стиле с серыми стенами, полом из керамогранита, одностворчатой входной дверью, белой входной дверью и серым полом для на участке и в саду
Тамбур с серым полом – фото дизайна интерьера
2
