Тамбур с полом из керамогранита – фото дизайна интерьера
Сортировать:
Бюджет
Сортировать:Популярное за сегодня
21 - 40 из 2 199 фото
1 из 3
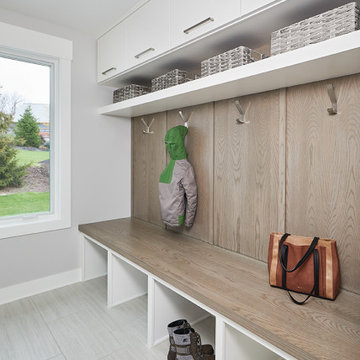
На фото: тамбур со шкафом для обуви в стиле неоклассика (современная классика) с серыми стенами, полом из керамогранита и серым полом с
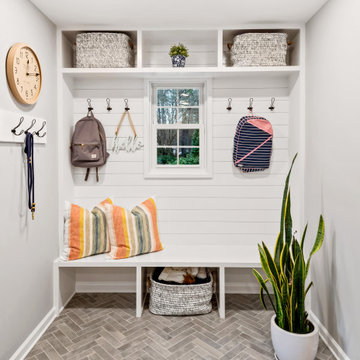
Side entry/mudroom with cubbies for drop-zone.
Источник вдохновения для домашнего уюта: тамбур в морском стиле с полом из керамогранита, серым полом, белыми стенами и стенами из вагонки
Источник вдохновения для домашнего уюта: тамбур в морском стиле с полом из керамогранита, серым полом, белыми стенами и стенами из вагонки
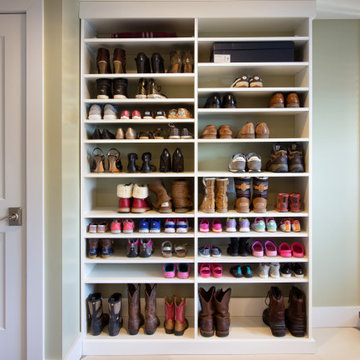
A mudroom equipped with benches, coat hooks and ample storage is as welcoming as it is practical. It provides the room to take a seat, pull off your shoes and (maybe the best part) organize everything that comes through the door.

Free ebook, Creating the Ideal Kitchen. DOWNLOAD NOW
We went with a minimalist, clean, industrial look that feels light, bright and airy. The island is a dark charcoal with cool undertones that coordinates with the cabinetry and transom work in both the neighboring mudroom and breakfast area. White subway tile, quartz countertops, white enamel pendants and gold fixtures complete the update. The ends of the island are shiplap material that is also used on the fireplace in the next room.
In the new mudroom, we used a fun porcelain tile on the floor to get a pop of pattern, and walnut accents add some warmth. Each child has their own cubby, and there is a spot for shoes below a long bench. Open shelving with spots for baskets provides additional storage for the room.
Designed by: Susan Klimala, CKBD
Photography by: LOMA Studios
For more information on kitchen and bath design ideas go to: www.kitchenstudio-ge.com

На фото: тамбур среднего размера в стиле кантри с белыми стенами, одностворчатой входной дверью, входной дверью из темного дерева, серым полом и полом из керамогранита

Mudroom Coat Hooks
На фото: тамбур среднего размера в стиле неоклассика (современная классика) с белыми стенами, полом из керамогранита, одностворчатой входной дверью, белой входной дверью и серым полом
На фото: тамбур среднего размера в стиле неоклассика (современная классика) с белыми стенами, полом из керамогранита, одностворчатой входной дверью, белой входной дверью и серым полом

Photo: Eastman Creative
Свежая идея для дизайна: тамбур со шкафом для обуви в стиле неоклассика (современная классика) с серыми стенами, полом из керамогранита, одностворчатой входной дверью, входной дверью из дерева среднего тона и серым полом - отличное фото интерьера
Свежая идея для дизайна: тамбур со шкафом для обуви в стиле неоклассика (современная классика) с серыми стенами, полом из керамогранита, одностворчатой входной дверью, входной дверью из дерева среднего тона и серым полом - отличное фото интерьера
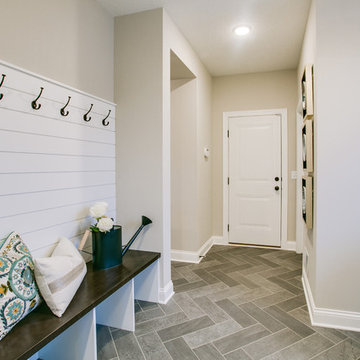
На фото: тамбур среднего размера в стиле неоклассика (современная классика) с бежевыми стенами, полом из керамогранита, одностворчатой входной дверью, белой входной дверью и серым полом с
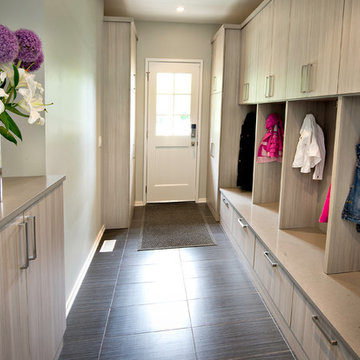
Стильный дизайн: тамбур среднего размера со шкафом для обуви в стиле модернизм с серыми стенами, полом из керамогранита и коричневым полом - последний тренд
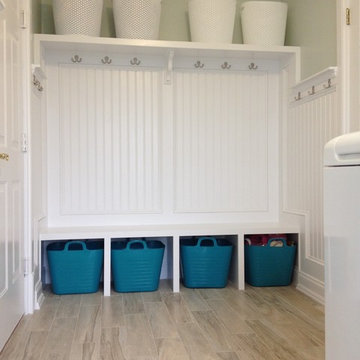
Идея дизайна: большой тамбур в стиле неоклассика (современная классика) с зелеными стенами, полом из керамогранита, одностворчатой входной дверью и белой входной дверью
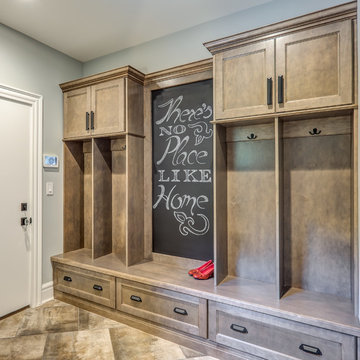
Dawn Smith Photography
На фото: большой тамбур в стиле неоклассика (современная классика) с серыми стенами, полом из керамогранита и коричневым полом
На фото: большой тамбур в стиле неоклассика (современная классика) с серыми стенами, полом из керамогранита и коричневым полом

Design & Build Team: Anchor Builders,
Photographer: Andrea Rugg Photography
На фото: тамбур среднего размера в классическом стиле с белыми стенами, полом из керамогранита и черным полом с
На фото: тамбур среднего размера в классическом стиле с белыми стенами, полом из керамогранита и черным полом с
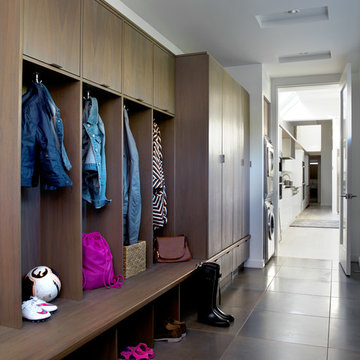
The mudroom runs alongside of the rear patio, linking the kitchen to the original coach house that was on the property. The coach house was converted into a garage and a home theater. The mudroom features ample, easily accessible storage to organize clutter before it has the chance to reach into the rest of the house. Likewise a stacked washer and dryer (which complement those in the main laundry room on the second floor) capture muddy uniforms and the like. Closed cabinets hold additional coat storage, brooms, and cleaning supplies. A frosted glass panel door can close off views to the mudroom from the kitchen.
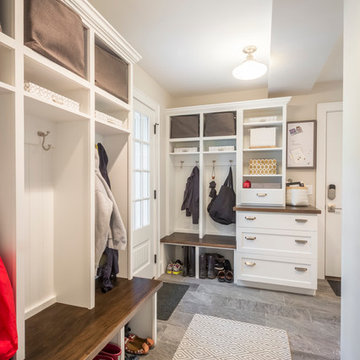
Sid Levin Revolution Design Build
Источник вдохновения для домашнего уюта: большой тамбур со шкафом для обуви в классическом стиле с бежевыми стенами, полом из керамогранита, одностворчатой входной дверью и белой входной дверью
Источник вдохновения для домашнего уюта: большой тамбур со шкафом для обуви в классическом стиле с бежевыми стенами, полом из керамогранита, одностворчатой входной дверью и белой входной дверью
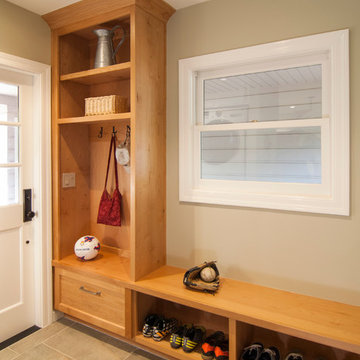
Стильный дизайн: маленький тамбур в стиле неоклассика (современная классика) с бежевыми стенами и полом из керамогранита для на участке и в саду - последний тренд

New mudroom provides an indoor link from the garage to the kitchen and features a wall of storage cabinets. New doorways were created to provide an axis of circulation along the back of the house.
Photo by Allen Russ
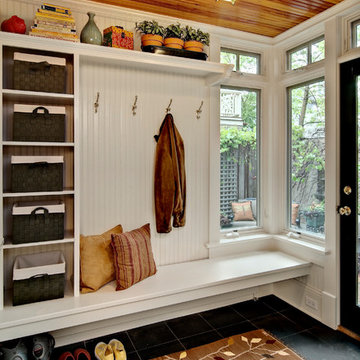
January 2013 Home & Garden Television.Featuring the ASID 2010 Showcase House mud room
Fall 2010 Minneapolis/St Paul Magzine
Spring 2010 Minneapolis/St. Paul Magazine
Crystal Kitchen Center Designer, Mary Maney, was involved with this year's ASID Showcase House - Kitchen, Mud room & Grotto spaces. In addition to the kitchen, the mud room and grotto needed a facelift. Lounge seating centered around an outdoor firepit gave the homeowner an intimate space for entertaining, as well as, a place for grilling. A local artist designed a unique sculpture piece that added interest and color to the space.
Photography Mark Ehlan
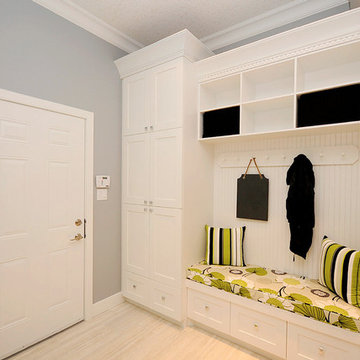
C. Marie Hebson
На фото: тамбур среднего размера в современном стиле с серыми стенами, полом из керамогранита, одностворчатой входной дверью, белой входной дверью и бежевым полом с
На фото: тамбур среднего размера в современном стиле с серыми стенами, полом из керамогранита, одностворчатой входной дверью, белой входной дверью и бежевым полом с

Свежая идея для дизайна: тамбур среднего размера со шкафом для обуви в стиле неоклассика (современная классика) с серыми стенами, серым полом, полом из керамогранита, одностворчатой входной дверью и белой входной дверью - отличное фото интерьера

Идея дизайна: маленький тамбур в современном стиле с полом из керамогранита, одностворчатой входной дверью, белой входной дверью и серым полом для на участке и в саду
Тамбур с полом из керамогранита – фото дизайна интерьера
2