Тамбур с панелями на части стены – фото дизайна интерьера
Сортировать:
Бюджет
Сортировать:Популярное за сегодня
41 - 60 из 122 фото
1 из 3
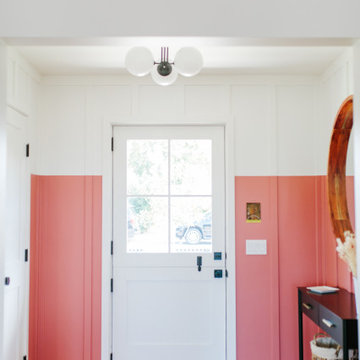
Свежая идея для дизайна: маленький тамбур в морском стиле с розовыми стенами, светлым паркетным полом, голландской входной дверью, белой входной дверью, бежевым полом и панелями на части стены для на участке и в саду - отличное фото интерьера
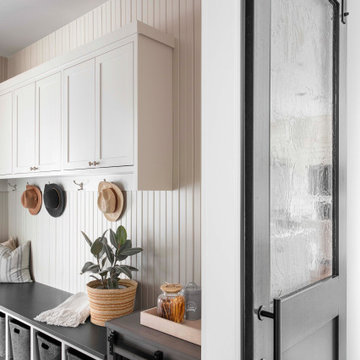
Стильный дизайн: тамбур с бежевыми стенами, полом из керамической плитки, черным полом и панелями на части стены - последний тренд
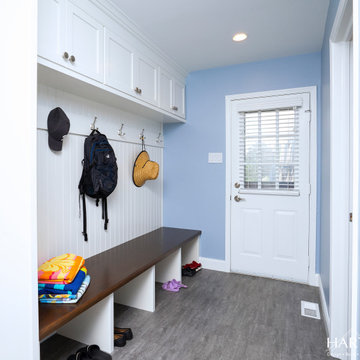
Пример оригинального дизайна: тамбур среднего размера в стиле неоклассика (современная классика) с синими стенами, полом из винила, одностворчатой входной дверью, белой входной дверью, серым полом и панелями на части стены
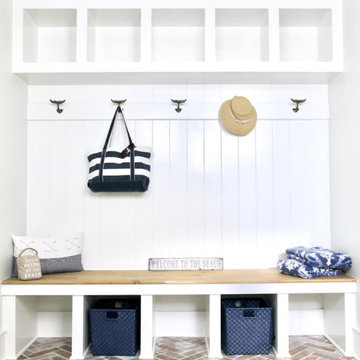
Стильный дизайн: тамбур в морском стиле с белыми стенами, кирпичным полом, коричневым полом и панелями на части стены - последний тренд
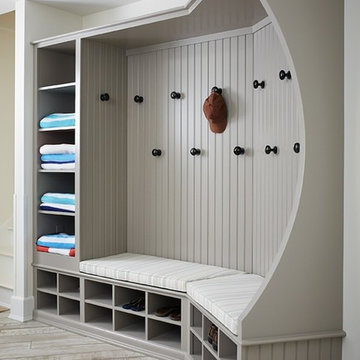
На фото: тамбур в стиле кантри с белыми стенами, разноцветным полом и панелями на части стены
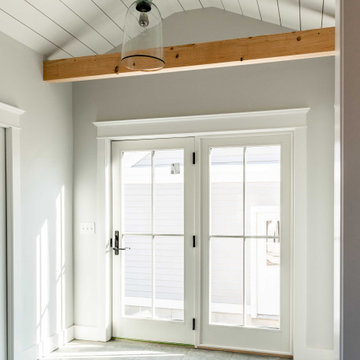
Located in a charming Scarborough neighborhood just minutes from the ocean, this 1,800 sq ft home packs a lot of personality into its small footprint. Carefully proportioned details on the exterior give the home a traditional aesthetic, making it look as though it’s been there for years. The main bedroom suite is on the first floor, and two bedrooms and a full guest bath fit comfortably on the second floor.
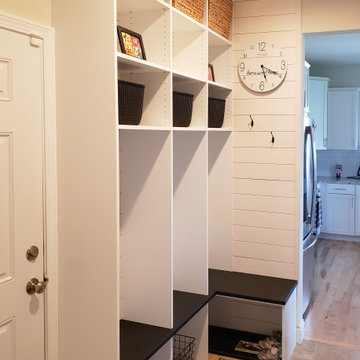
На фото: тамбур среднего размера с панелями на части стены
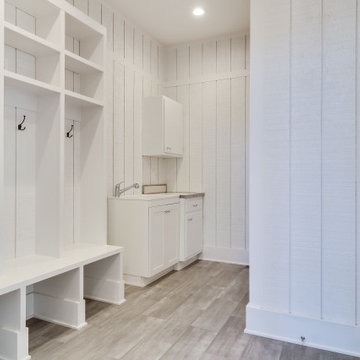
Rustic mudroom in an otherwise modern house.
Стильный дизайн: тамбур среднего размера в стиле кантри с белыми стенами, светлым паркетным полом и панелями на части стены - последний тренд
Стильный дизайн: тамбур среднего размера в стиле кантри с белыми стенами, светлым паркетным полом и панелями на части стены - последний тренд
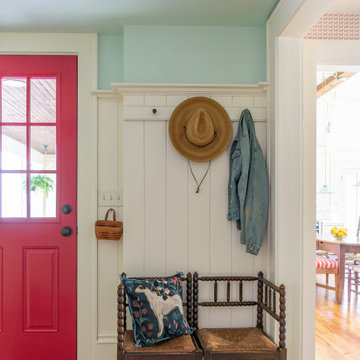
This 1790 farmhouse had received an addition to the historic ell in the 1970s, with a more recent renovation encompassing the kitchen and adding a small mudroom & laundry room in the ’90s. Unfortunately, as happens all too often, it had been done in a way that was architecturally inappropriate style of the home.
We worked within the available footprint to create “layers of implied time,” reinstating stylistic integrity and un-muddling the mistakes of more recent renovations.

Gut renovation of mudroom and adjacent powder room. Included custom paneling, herringbone brick floors with radiant heat, and addition of storage and hooks. Bell original to owner's secondary residence circa 1894.
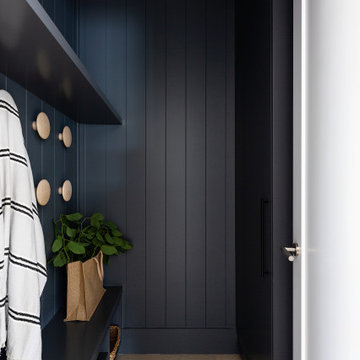
Mudroom storage room to the entry foyer
Идея дизайна: тамбур в стиле неоклассика (современная классика) с синими стенами, светлым паркетным полом и панелями на части стены
Идея дизайна: тамбур в стиле неоклассика (современная классика) с синими стенами, светлым паркетным полом и панелями на части стены
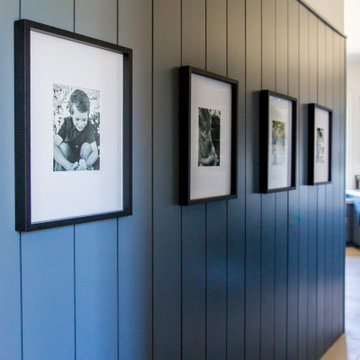
Large mudroom with blue cabinetry and wall paneling, and bench seating.
На фото: большой тамбур в стиле рустика с синими стенами, бежевым полом и панелями на части стены с
На фото: большой тамбур в стиле рустика с синими стенами, бежевым полом и панелями на части стены с
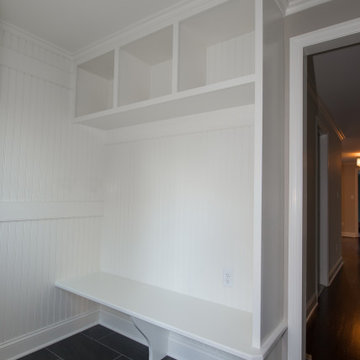
Свежая идея для дизайна: маленький тамбур в стиле кантри с белыми стенами, полом из керамической плитки, черным полом, многоуровневым потолком и панелями на части стены для на участке и в саду - отличное фото интерьера
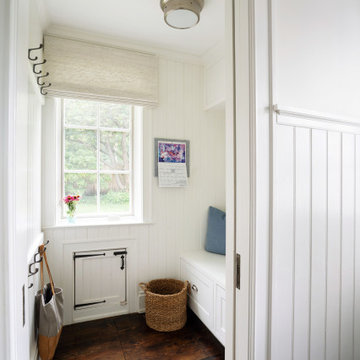
We completely renovated this Haverford home between Memorial Day and Labor Day! We maintained the traditional feel of this colonial home with Early-American heart pine floors and bead board on the walls of various rooms. But we also added features of modern living. The open concept kitchen has warm blue cabinetry, an eating area with a built-in bench with storage, and an especially convenient area for pet supplies and eating! Subtle and sophisticated, the bathrooms are awash in gray and white Carrara marble. We custom made built-in shelves, storage and a closet throughout the home. Crafting the millwork on the staircase walls, post and railing was our favorite part of the project.
Rudloff Custom Builders has won Best of Houzz for Customer Service in 2014, 2015 2016, 2017, 2019, and 2020. We also were voted Best of Design in 2016, 2017, 2018, 2019 and 2020, which only 2% of professionals receive. Rudloff Custom Builders has been featured on Houzz in their Kitchen of the Week, What to Know About Using Reclaimed Wood in the Kitchen as well as included in their Bathroom WorkBook article. We are a full service, certified remodeling company that covers all of the Philadelphia suburban area. This business, like most others, developed from a friendship of young entrepreneurs who wanted to make a difference in their clients’ lives, one household at a time. This relationship between partners is much more than a friendship. Edward and Stephen Rudloff are brothers who have renovated and built custom homes together paying close attention to detail. They are carpenters by trade and understand concept and execution. Rudloff Custom Builders will provide services for you with the highest level of professionalism, quality, detail, punctuality and craftsmanship, every step of the way along our journey together.
Specializing in residential construction allows us to connect with our clients early in the design phase to ensure that every detail is captured as you imagined. One stop shopping is essentially what you will receive with Rudloff Custom Builders from design of your project to the construction of your dreams, executed by on-site project managers and skilled craftsmen. Our concept: envision our client’s ideas and make them a reality. Our mission: CREATING LIFETIME RELATIONSHIPS BUILT ON TRUST AND INTEGRITY.
Photo Credit: Jon Friedrich
Interior Design Credit: Larina Kase, of Wayne, PA
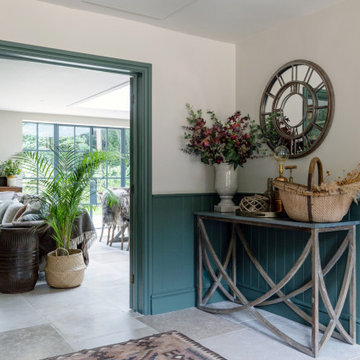
Boot room of Cotswold country house
Пример оригинального дизайна: тамбур среднего размера: освещение в стиле кантри с зелеными стенами, полом из известняка, бежевым полом и панелями на части стены
Пример оригинального дизайна: тамбур среднего размера: освещение в стиле кантри с зелеными стенами, полом из известняка, бежевым полом и панелями на части стены
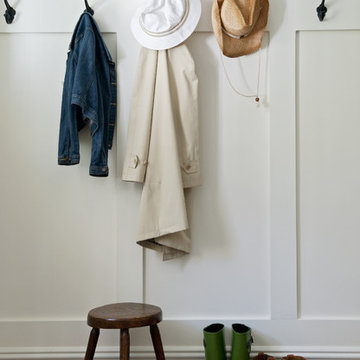
Идея дизайна: большой тамбур в классическом стиле с синими стенами, кирпичным полом, коричневым полом и панелями на части стены
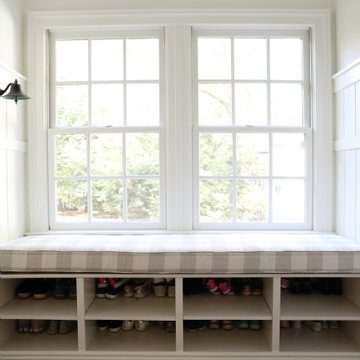
Gut renovation of mudroom and adjacent powder room. Included custom paneling, herringbone brick floors with radiant heat, and addition of storage and hooks. Bell original to owner's secondary residence circa 1894.
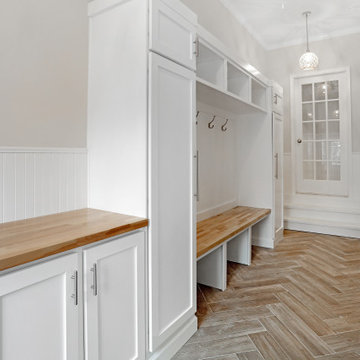
Custom Home Remodel in New Jersey.
Источник вдохновения для домашнего уюта: тамбур среднего размера в стиле неоклассика (современная классика) с белыми стенами, паркетным полом среднего тона, одностворчатой входной дверью, разноцветным полом и панелями на части стены
Источник вдохновения для домашнего уюта: тамбур среднего размера в стиле неоклассика (современная классика) с белыми стенами, паркетным полом среднего тона, одностворчатой входной дверью, разноцветным полом и панелями на части стены
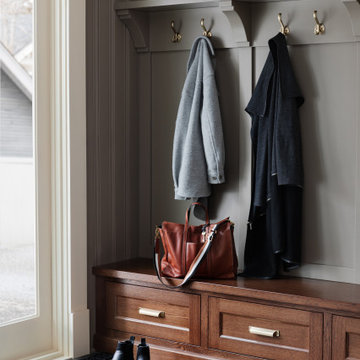
A corroded pipe in the 2nd floor bathroom was the original prompt to begin extensive updates on this 109 year old heritage home in Elbow Park. This craftsman home was build in 1912 and consisted of scattered design ideas that lacked continuity. In order to steward the original character and design of this home while creating effective new layouts, we found ourselves faced with extensive challenges including electrical upgrades, flooring height differences, and wall changes. This home now features a timeless kitchen, site finished oak hardwood through out, 2 updated bathrooms, and a staircase relocation to improve traffic flow. The opportunity to repurpose exterior brick that was salvaged during a 1960 addition to the home provided charming new backsplash in the kitchen and walk in pantry.
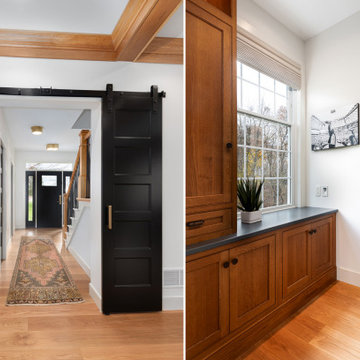
this homes main entry and an entry to the conversation room
Пример оригинального дизайна: большой тамбур в классическом стиле с белыми стенами, полом из керамогранита, одностворчатой входной дверью, белой входной дверью, серым полом и панелями на части стены
Пример оригинального дизайна: большой тамбур в классическом стиле с белыми стенами, полом из керамогранита, одностворчатой входной дверью, белой входной дверью, серым полом и панелями на части стены
Тамбур с панелями на части стены – фото дизайна интерьера
3