Тамбур – фото дизайна интерьера со средним бюджетом
Сортировать:
Бюджет
Сортировать:Популярное за сегодня
81 - 100 из 2 693 фото
1 из 3
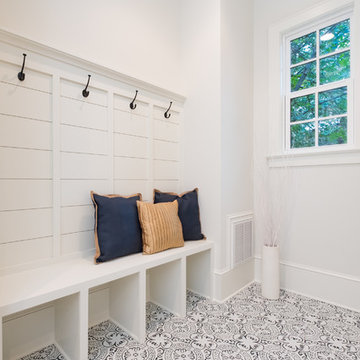
На фото: тамбур среднего размера в классическом стиле с белыми стенами и полом из керамической плитки с
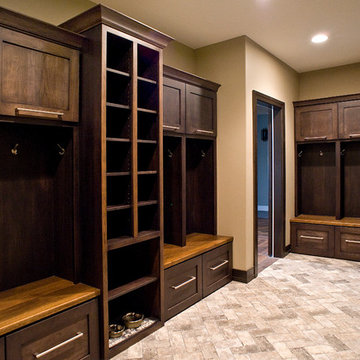
Cipher Imaging
Идея дизайна: большой тамбур в стиле неоклассика (современная классика) с бежевыми стенами и кирпичным полом
Идея дизайна: большой тамбур в стиле неоклассика (современная классика) с бежевыми стенами и кирпичным полом

Steve Tague
Идея дизайна: маленький тамбур со шкафом для обуви в стиле модернизм с бежевыми стенами, полом из керамической плитки, одностворчатой входной дверью и белой входной дверью для на участке и в саду
Идея дизайна: маленький тамбур со шкафом для обуви в стиле модернизм с бежевыми стенами, полом из керамической плитки, одностворчатой входной дверью и белой входной дверью для на участке и в саду
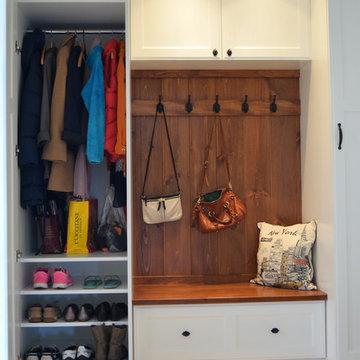
Источник вдохновения для домашнего уюта: тамбур среднего размера в стиле неоклассика (современная классика) с бежевыми стенами, полом из керамической плитки, одностворчатой входной дверью и белой входной дверью
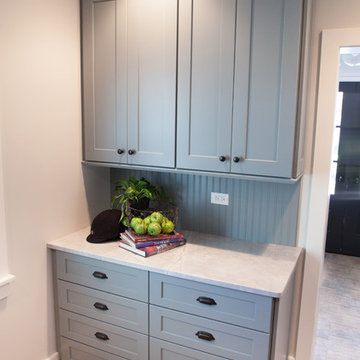
This 1930's Barrington Hills farmhouse was in need of some TLC when it was purchased by this southern family of five who planned to make it their new home. The renovation taken on by Advance Design Studio's designer Scott Christensen and master carpenter Justin Davis included a custom porch, custom built in cabinetry in the living room and children's bedrooms, 2 children's on-suite baths, a guest powder room, a fabulous new master bath with custom closet and makeup area, a new upstairs laundry room, a workout basement, a mud room, new flooring and custom wainscot stairs with planked walls and ceilings throughout the home.
The home's original mechanicals were in dire need of updating, so HVAC, plumbing and electrical were all replaced with newer materials and equipment. A dramatic change to the exterior took place with the addition of a quaint standing seam metal roofed farmhouse porch perfect for sipping lemonade on a lazy hot summer day.
In addition to the changes to the home, a guest house on the property underwent a major transformation as well. Newly outfitted with updated gas and electric, a new stacking washer/dryer space was created along with an updated bath complete with a glass enclosed shower, something the bath did not previously have. A beautiful kitchenette with ample cabinetry space, refrigeration and a sink was transformed as well to provide all the comforts of home for guests visiting at the classic cottage retreat.
The biggest design challenge was to keep in line with the charm the old home possessed, all the while giving the family all the convenience and efficiency of modern functioning amenities. One of the most interesting uses of material was the porcelain "wood-looking" tile used in all the baths and most of the home's common areas. All the efficiency of porcelain tile, with the nostalgic look and feel of worn and weathered hardwood floors. The home’s casual entry has an 8" rustic antique barn wood look porcelain tile in a rich brown to create a warm and welcoming first impression.
Painted distressed cabinetry in muted shades of gray/green was used in the powder room to bring out the rustic feel of the space which was accentuated with wood planked walls and ceilings. Fresh white painted shaker cabinetry was used throughout the rest of the rooms, accentuated by bright chrome fixtures and muted pastel tones to create a calm and relaxing feeling throughout the home.
Custom cabinetry was designed and built by Advance Design specifically for a large 70” TV in the living room, for each of the children’s bedroom’s built in storage, custom closets, and book shelves, and for a mudroom fit with custom niches for each family member by name.
The ample master bath was fitted with double vanity areas in white. A generous shower with a bench features classic white subway tiles and light blue/green glass accents, as well as a large free standing soaking tub nestled under a window with double sconces to dim while relaxing in a luxurious bath. A custom classic white bookcase for plush towels greets you as you enter the sanctuary bath.
Joe Nowak
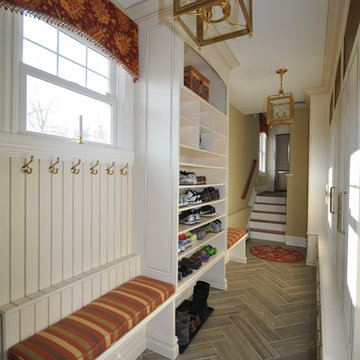
Paul Wesley
Пример оригинального дизайна: тамбур среднего размера в классическом стиле с бежевыми стенами и полом из керамической плитки
Пример оригинального дизайна: тамбур среднего размера в классическом стиле с бежевыми стенами и полом из керамической плитки
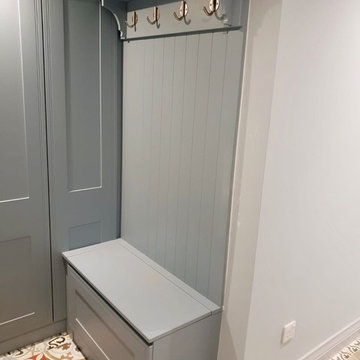
Bespoke cabinetry in boot room
На фото: маленький тамбур в стиле фьюжн с синими стенами, полом из керамической плитки и разноцветным полом для на участке и в саду с
На фото: маленький тамбур в стиле фьюжн с синими стенами, полом из керамической плитки и разноцветным полом для на участке и в саду с
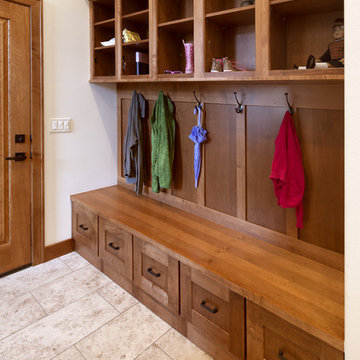
Идея дизайна: тамбур среднего размера в стиле неоклассика (современная классика) с бежевыми стенами, полом из керамогранита и бежевым полом
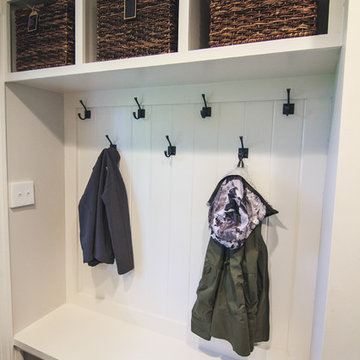
Architect - bluehouse architecture www.bluehousearch.com
Photographer - DouglasCrowtherPhotography.com
Стильный дизайн: маленький тамбур в классическом стиле с белыми стенами, полом из керамической плитки и черным полом для на участке и в саду - последний тренд
Стильный дизайн: маленький тамбур в классическом стиле с белыми стенами, полом из керамической плитки и черным полом для на участке и в саду - последний тренд
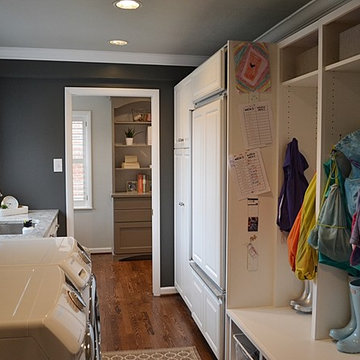
We transformed the existing kitchen into a mud room and laundry room. The refridgerator and pantry cabinets were relocated to make space for new cubbies. Base cabinets were removed to make space for the washer and dryer.
Chris Marshall
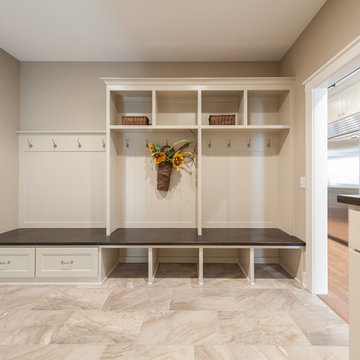
Стильный дизайн: большой тамбур со шкафом для обуви в стиле неоклассика (современная классика) с серыми стенами, полом из керамогранита и бежевым полом - последний тренд
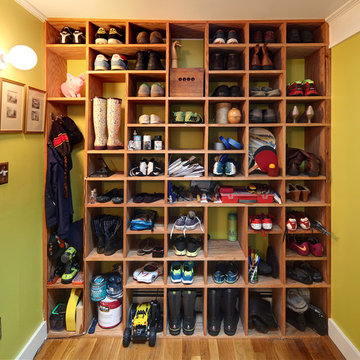
Horne Visual Media
Пример оригинального дизайна: маленький тамбур в современном стиле с зелеными стенами, паркетным полом среднего тона и одностворчатой входной дверью для на участке и в саду
Пример оригинального дизайна: маленький тамбур в современном стиле с зелеными стенами, паркетным полом среднего тона и одностворчатой входной дверью для на участке и в саду
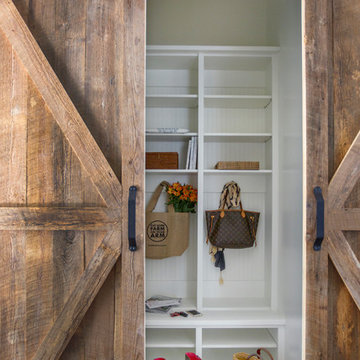
Идея дизайна: тамбур среднего размера в стиле кантри с темным паркетным полом
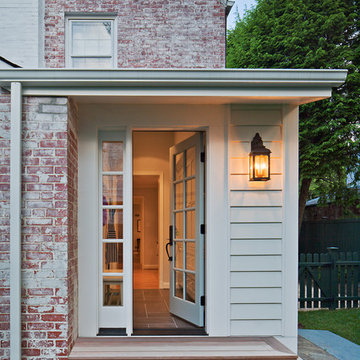
Mudroom addition with IPE wood deck. Mudroom connects existing garage to kitchen and features a wall of storage cabinets.
Photo by Allen Russ
Пример оригинального дизайна: маленький тамбур в классическом стиле с бежевыми стенами, полом из керамогранита, одностворчатой входной дверью и синей входной дверью для на участке и в саду
Пример оригинального дизайна: маленький тамбур в классическом стиле с бежевыми стенами, полом из керамогранита, одностворчатой входной дверью и синей входной дверью для на участке и в саду
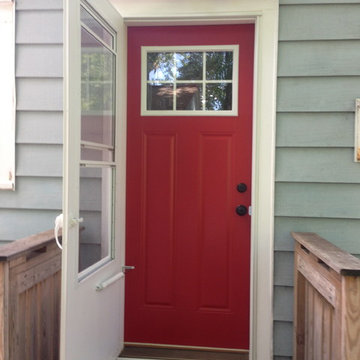
Стильный дизайн: маленький тамбур в классическом стиле с одностворчатой входной дверью и красной входной дверью для на участке и в саду - последний тренд
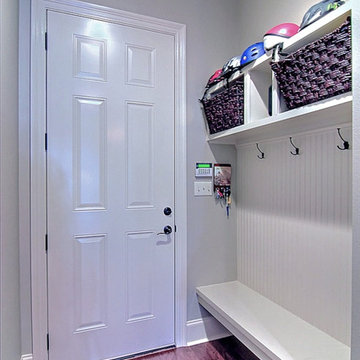
Свежая идея для дизайна: маленький тамбур в классическом стиле с серыми стенами и паркетным полом среднего тона для на участке и в саду - отличное фото интерьера

Mudroom with dog wash
На фото: тамбур в стиле модернизм с белыми стенами, полом из керамической плитки, серым полом и многоуровневым потолком с
На фото: тамбур в стиле модернизм с белыми стенами, полом из керамической плитки, серым полом и многоуровневым потолком с
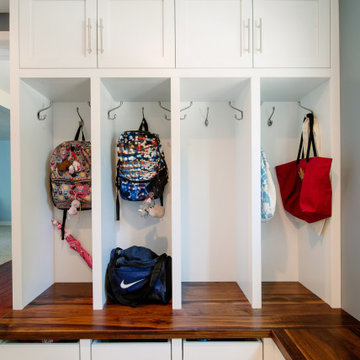
We expanded the mudroom 8' into the garage to reduce how crowded the space is when the whole family arrives home at once. 4 closed off locker spaces keep this room looking clean and organized. This room also functions as the laundry room with stacked washer and dryer to save space next to the white farmhouse apron sink with aberesque tile backsplash. At the end of the room we added a full height closet style cabinet for additional coats, boots and shoes. A light grey herringbone tile on the floor helps the whole room flow together. Walnut bench and accent shelf provide striking pops of bold color to the room.
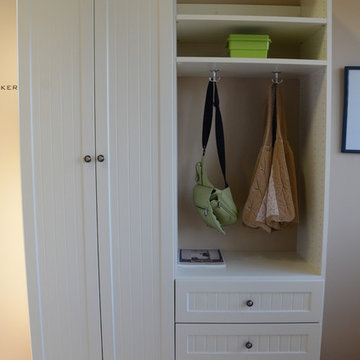
Perfect for a garage entry. Coat and book bag storage. Shelves and baskets for shoes as well as sporting equipment. Keeps entry way organized and tidy!
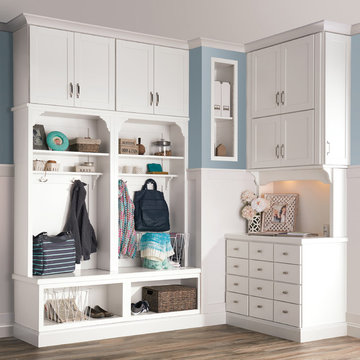
Идея дизайна: тамбур среднего размера в классическом стиле с светлым паркетным полом и коричневым полом
Тамбур – фото дизайна интерьера со средним бюджетом
5