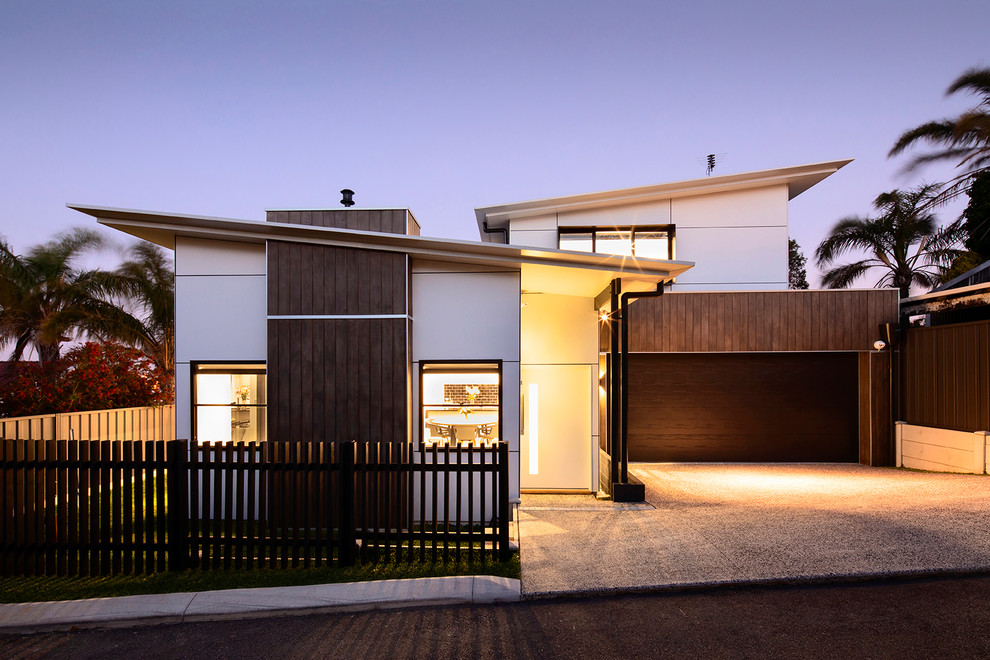
SYDENHAM HOUSE
2 storey custom timber framed home with open floor plan and modern outdoor living on rear ROW. This 6 star energy rated framed home incorporates solar passive design with modern construction materials including polished concrete slabs to absorb winter heat, structural insulated roof panels (SIPs) with large eaves to shade the home in summer, louvered alfresco area to enjoy all year round, energy efficient glazing and various modern claddings throughout the home.
PHOTOGRAPHY: F22 Photography

elevation