Светлая кухня с окном – фото дизайна интерьера
Сортировать:
Бюджет
Сортировать:Популярное за сегодня
61 - 80 из 4 652 фото
1 из 3
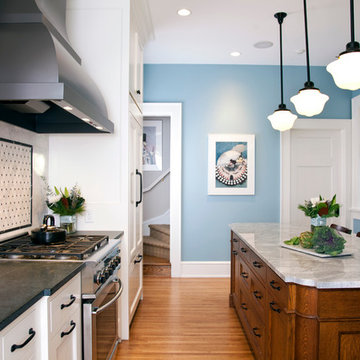
The color palate of this kitchen is mostly black and white - the height of fashion now - but the space is also timeless. Granite, marble, soapstone, quartersawn oak, carefully design custom cabinets, and even stained glass tie this kitchen in seamlessly with the grand historic home. Photo by Brit Amundson.

Идея дизайна: светлая кухня в стиле неоклассика (современная классика) с фасадами в стиле шейкер, белыми фасадами, техникой из нержавеющей стали, белым фартуком, фартуком из стекла, паркетным полом среднего тона и белой столешницей
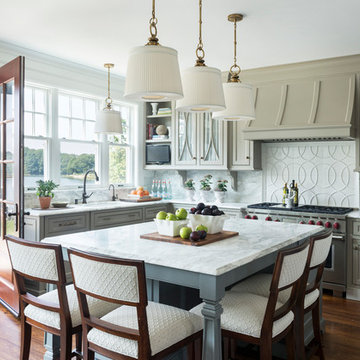
Photography: Nat Rea
Идея дизайна: кухня в викторианском стиле с врезной мойкой, фасадами в стиле шейкер, серыми фасадами, белым фартуком, техникой из нержавеющей стали, темным паркетным полом, островом и окном
Идея дизайна: кухня в викторианском стиле с врезной мойкой, фасадами в стиле шейкер, серыми фасадами, белым фартуком, техникой из нержавеющей стали, темным паркетным полом, островом и окном

Свежая идея для дизайна: п-образная кухня в классическом стиле с стеклянными фасадами, зелеными фасадами, белым фартуком, техникой из нержавеющей стали, фартуком из плитки кабанчик и окном - отличное фото интерьера

This home was built in the early 2000’s. We completely reconfigured the kitchen, updated the breakfast room, added a bar to the living room, updated a powder room, a staircase and several fireplaces.
Interior Styling by Kristy Oatman. Photographs by Jordan Katz.
FEATURED IN
Colorado Nest
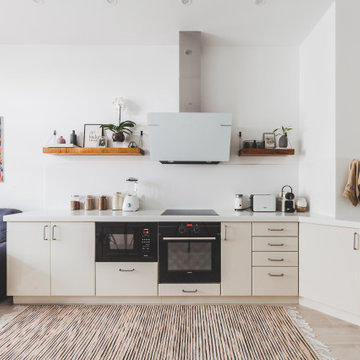
Источник вдохновения для домашнего уюта: угловая, светлая кухня-гостиная в скандинавском стиле с плоскими фасадами, белыми фасадами, черной техникой, светлым паркетным полом, бежевым полом и белой столешницей без острова

Bringing light and more functionality to a 20 year old kitchen was the goal for this extensive remodel. The homeowner worked with Kitchen Designer, Amanda Ortendahl of our North Attleboro location to update what was a dark wood G-shaped kitchen they had installed when they built the home 20 years earlier. The new design incorporates a large working island with ample seating for entertaining, homework and casual meals. The cabinets incorporate substantial crown molding and soar all the way to the ceiling adding to the feeling of height and spaciousness. The cabinets are all by Fieldstone Cabinetry. The perimeter cabinets are a painted finish in the color White. The island, hood and wine bar are Rattan Stain on walnut wood. The countertop and backsplash are Brunello Element Quartz. The plumbing fixtures are the Litze collection from Brizo in Luxe Gold. The coordinating hardware is from Top Knobs in their Honey Bronze finish.
Remodel by Maynard Construction BRC, Inc.
Photography by Erin Little

The existing U-shaped kitchen was tucked away in a small corner while the dining table was swimming in a room much too large for its size. The client’s needs and the architecture of the home made it apparent that the perfect design solution for the home was to swap the spaces.
The homeowners entertain frequently and wanted the new layout to accommodate a lot of counter seating, a bar/buffet for serving hors d’oeuvres, an island with prep sink, and all new appliances. They had a strong preference that the hood be a focal point and wanted to go beyond a typical white color scheme even though they wanted white cabinets.
While moving the kitchen to the dining space gave us a generous amount of real estate to work with, two of the exterior walls are occupied with full-height glass creating a challenge how best to fulfill their wish list. We used one available wall for the needed tall appliances, taking advantage of its height to create the hood as a focal point. We opted for both a peninsula and island instead of one large island in order to maximize the seating requirements and create a barrier when entertaining so guests do not flow directly into the work area of the kitchen. This also made it possible to add a second sink as requested. Lastly, the peninsula sets up a well-defined path to the new dining room without feeling like you are walking through the kitchen. We used the remaining fourth wall for the bar/buffet.
Black cabinetry adds strong contrast in several areas of the new kitchen. Wire mesh wall cabinet doors at the bar and gold accents on the hardware, light fixtures, faucets and furniture add further drama to the concept. The focal point is definitely the black hood, looking both dramatic and cohesive at the same time.
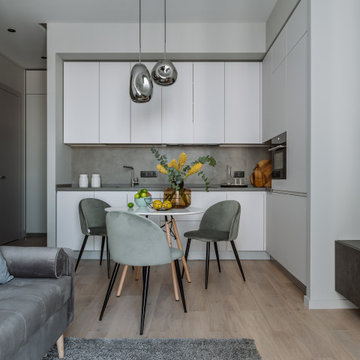
Источник вдохновения для домашнего уюта: угловая, светлая кухня-гостиная в современном стиле с плоскими фасадами, белыми фасадами, серым фартуком, техникой из нержавеющей стали, светлым паркетным полом, бежевым полом и серой столешницей без острова
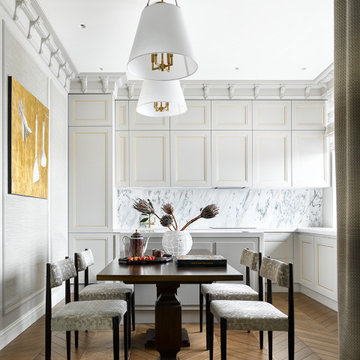
На фото: угловая, светлая кухня в стиле неоклассика (современная классика) с фасадами с утопленной филенкой, белыми фасадами, белым фартуком, островом, коричневым полом и белой столешницей

This expansive Victorian had tremendous historic charm but hadn’t seen a kitchen renovation since the 1950s. The homeowners wanted to take advantage of their views of the backyard and raised the roof and pushed the kitchen into the back of the house, where expansive windows could allow southern light into the kitchen all day. A warm historic gray/beige was chosen for the cabinetry, which was contrasted with character oak cabinetry on the appliance wall and bar in a modern chevron detail. Kitchen Design: Sarah Robertson, Studio Dearborn Architect: Ned Stoll, Interior finishes Tami Wassong Interiors
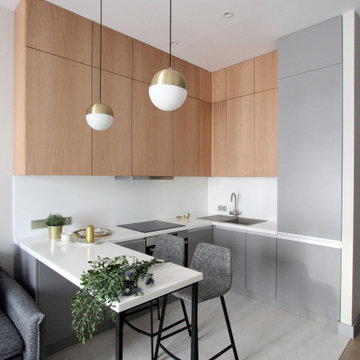
Стильный дизайн: п-образная, светлая кухня в современном стиле с плоскими фасадами, светлыми деревянными фасадами, белым фартуком, полуостровом, серым полом и белой столешницей - последний тренд

A full, custom kitchen remodel turned a once-dated and awkward layout into a spacious modern farmhouse kitchen with crisp black and white contrast, double islands, a walk-in pantry and ample storage.
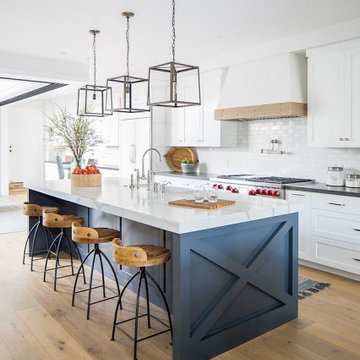
На фото: большая параллельная, светлая кухня-гостиная в стиле кантри с с полувстраиваемой мойкой (с передним бортиком), белыми фасадами, столешницей из кварцита, белым фартуком, фартуком из плитки кабанчик, техникой из нержавеющей стали, светлым паркетным полом, островом, коричневым полом, белой столешницей и фасадами в стиле шейкер с
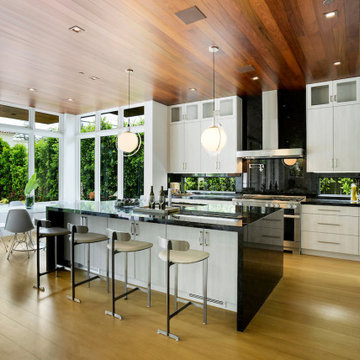
Стильный дизайн: кухня в современном стиле с врезной мойкой, плоскими фасадами, бежевыми фасадами, черным фартуком, техникой из нержавеющей стали, светлым паркетным полом, островом, бежевым полом, черной столешницей и окном - последний тренд
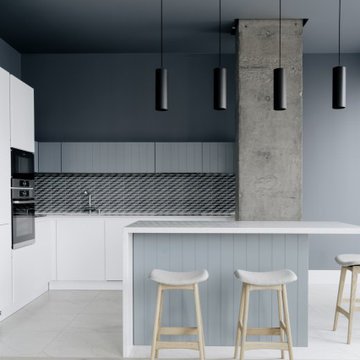
Свежая идея для дизайна: угловая, светлая кухня в современном стиле с плоскими фасадами, белыми фасадами, разноцветным фартуком, островом, бежевым полом, белой столешницей, черной техникой и двухцветным гарнитуром - отличное фото интерьера

Авторы проекта: Чаплыгина Дарья, Пеккер Юля
Фотораф: Роман Спиридонов
Свежая идея для дизайна: маленькая п-образная, светлая кухня в современном стиле с обеденным столом, накладной мойкой, плоскими фасадами, белыми фасадами, деревянной столешницей, розовым фартуком, фартуком из керамической плитки, техникой из нержавеющей стали, полом из ламината, полуостровом, коричневым полом и коричневой столешницей для на участке и в саду - отличное фото интерьера
Свежая идея для дизайна: маленькая п-образная, светлая кухня в современном стиле с обеденным столом, накладной мойкой, плоскими фасадами, белыми фасадами, деревянной столешницей, розовым фартуком, фартуком из керамической плитки, техникой из нержавеющей стали, полом из ламината, полуостровом, коричневым полом и коричневой столешницей для на участке и в саду - отличное фото интерьера

Farmhouse kitchen area featuring antique beams and floors and a blue kitchen island with a butcher block top.
На фото: п-образная кухня среднего размера в стиле кантри с с полувстраиваемой мойкой (с передним бортиком), белыми фасадами, столешницей из кварцевого агломерата, белым фартуком, фартуком из плитки кабанчик, техникой из нержавеющей стали, островом, фасадами с утопленной филенкой, светлым паркетным полом, белой столешницей, окном и мойкой у окна с
На фото: п-образная кухня среднего размера в стиле кантри с с полувстраиваемой мойкой (с передним бортиком), белыми фасадами, столешницей из кварцевого агломерата, белым фартуком, фартуком из плитки кабанчик, техникой из нержавеющей стали, островом, фасадами с утопленной филенкой, светлым паркетным полом, белой столешницей, окном и мойкой у окна с
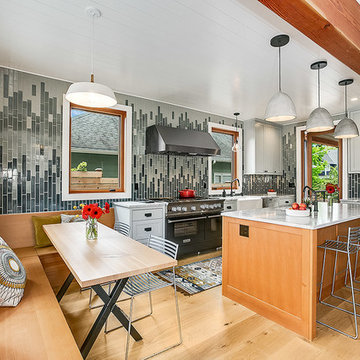
Пример оригинального дизайна: кухня в стиле ретро с обеденным столом, с полувстраиваемой мойкой (с передним бортиком), фасадами в стиле шейкер, серыми фасадами, мраморной столешницей, разноцветным фартуком, техникой из нержавеющей стали, светлым паркетным полом, островом, серой столешницей и окном

Источник вдохновения для домашнего уюта: угловая, светлая кухня в современном стиле с накладной мойкой, фасадами с утопленной филенкой, бежевыми фасадами, серым фартуком, техникой из нержавеющей стали, островом, серым полом и серой столешницей
Светлая кухня с окном – фото дизайна интерьера
4